Bagni arancioni con doccia a filo pavimento - Foto e idee per arredare
Filtra anche per:
Budget
Ordina per:Popolari oggi
81 - 100 di 452 foto
1 di 3
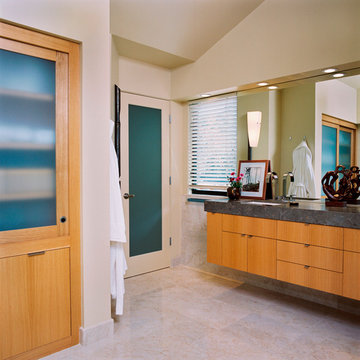
Idee per una stanza da bagno padronale classica di medie dimensioni con ante lisce, ante arancioni, vasca sottopiano, doccia a filo pavimento, WC sospeso, piastrelle beige, piastrelle di marmo, pareti beige, pavimento in marmo, lavabo sottopiano, top in pietra calcarea, pavimento beige, doccia aperta, top grigio, due lavabi e mobile bagno sospeso
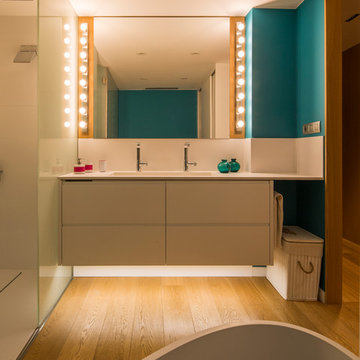
Proyecto realizado por Meritxell Ribé - The Room Studio
Construcción: The Room Work
Fotografías: Mauricio Fuertes
Esempio di una stanza da bagno con doccia di medie dimensioni con vasca freestanding, doccia a filo pavimento, pareti blu, parquet chiaro, lavabo sottopiano e porta doccia scorrevole
Esempio di una stanza da bagno con doccia di medie dimensioni con vasca freestanding, doccia a filo pavimento, pareti blu, parquet chiaro, lavabo sottopiano e porta doccia scorrevole
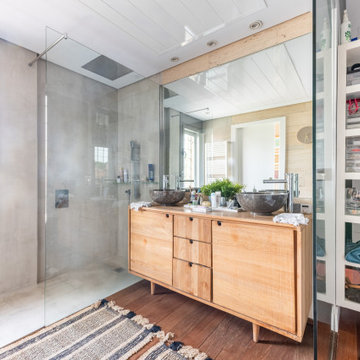
Había que convertir una vivienda muy grande, pensada para una única familia, en dos áreas que se adaptasen a las necesidades de cada nueva familia, conservando la calidad del edificio original. Era un ejercicio de acupuntura, tocando solo lo necesario, adaptándolo a los nuevos gustos, y mejorando lo existente con un presupuesto ajustado.
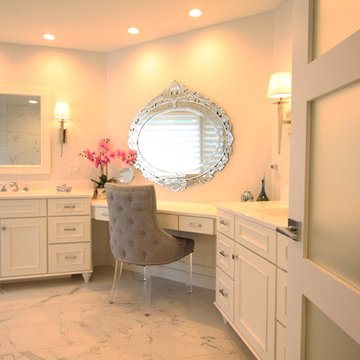
This sophisticated master bathroom design complements the large shower and luxurious surroundings with a double vanity, linen cabinet, and recessed medicine cabinet. The his-and-hers vanity cabinet includes a seated make up vanity, and the Robern medicine cabinet is framed to match the vanity. The multi-layered lighting design includes recessed lights, sconces, and in cabinet lighting in the glass front linen cabinet. The seated dressing area is finished off with an elegant, framed mirror.
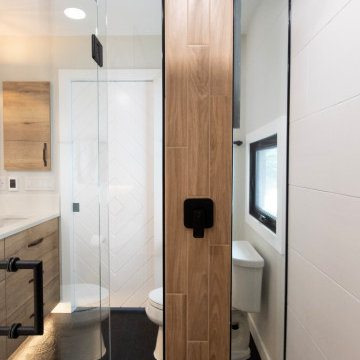
An ensuite shower completed with a "wood look" tile with matching shower bench. The walls are kept clean and simple with white tile to contrast the black hexagon tiled floor. Black shower trim and shower head/hose tie into the black perfectly.
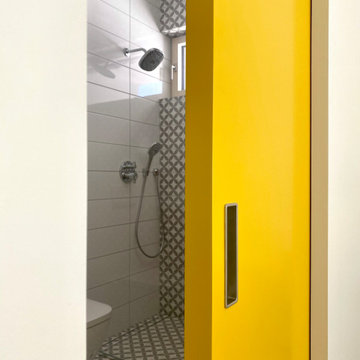
This floor-to-ceiling pocket door is called Dorsis Belport. The built-in push-to-open mechanism catches the door at it slides into a wall cavity. A gentle push releases the door – the door leaf slides out about 6-8 inches.
Curbless shower with floor-to-ceiling glass.
Faucets are by Hansgrohe.
Passive house window by Enersign.
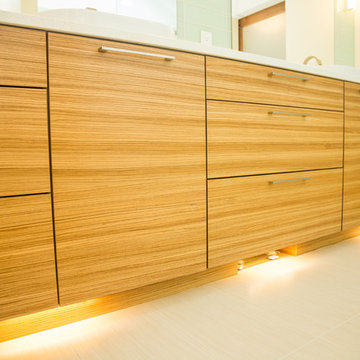
Immagine di una piccola stanza da bagno padronale moderna con ante lisce, ante blu, doccia a filo pavimento, WC monopezzo, piastrelle verdi, piastrelle in gres porcellanato, pareti beige, pavimento con piastrelle in ceramica, lavabo a bacinella, top in superficie solida, pavimento beige e porta doccia a battente
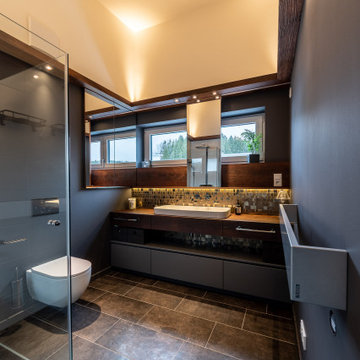
Foto di una stanza da bagno con doccia minimal di medie dimensioni con ante marroni, doccia a filo pavimento, pareti grigie, pavimento grigio e un lavabo
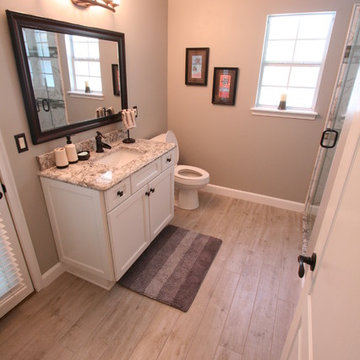
Jeff Martin
Foto di una piccola stanza da bagno stile marinaro con lavabo sottopiano, ante in stile shaker, ante bianche, top in quarzo composito, doccia a filo pavimento, WC a due pezzi, piastrelle grigie, piastrelle in gres porcellanato, pareti grigie e pavimento in gres porcellanato
Foto di una piccola stanza da bagno stile marinaro con lavabo sottopiano, ante in stile shaker, ante bianche, top in quarzo composito, doccia a filo pavimento, WC a due pezzi, piastrelle grigie, piastrelle in gres porcellanato, pareti grigie e pavimento in gres porcellanato
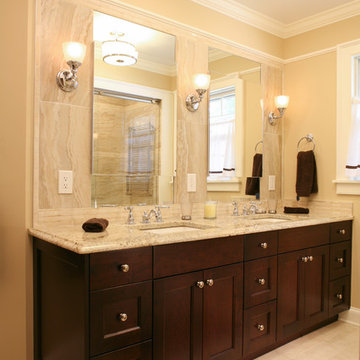
Two sink vanity with granite counter top, dark wood cabinets, mirrored medicine cabinets and decorative wall sconces.
Photo by David Beckwith
Esempio di una stanza da bagno padronale chic di medie dimensioni con lavabo da incasso, ante con riquadro incassato, top in granito, doccia a filo pavimento, piastrelle beige, piastrelle in ceramica, pareti beige, pavimento con piastrelle in ceramica e ante in legno bruno
Esempio di una stanza da bagno padronale chic di medie dimensioni con lavabo da incasso, ante con riquadro incassato, top in granito, doccia a filo pavimento, piastrelle beige, piastrelle in ceramica, pareti beige, pavimento con piastrelle in ceramica e ante in legno bruno
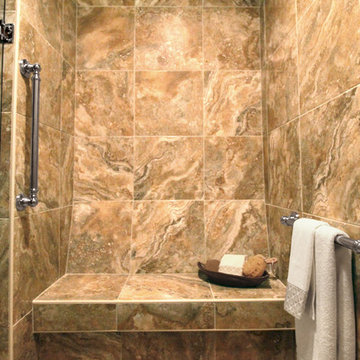
It’s no surprise these Hanover clients reached out to Cathy and Ed of Renovisions for design and build services as they wanted a local professional bath specialist to turn their plain builder-grade bath into a luxurious handicapped accessible master bath.
Renovisions had safety and universal design in mind while creating this customized two-person super shower and well-appointed master bath so their clients could escape to a special place to relax and energize their senses while also helping to conserve time and water as it is used simultaneously by them.
This completely water proofed spacious 4’x8’ walk-in curb-less shower with lineal drain system and larger format porcelain tiles was a must have for our senior client –with larger tiles there are less grout lines, easier to clean and easier to maneuver using a walker to enter and exit the master bath.
Renovisions collaborated with their clients to design a spa-like bath with several amenities and added conveniences with safety considerations. The bench seat that spans the width of the wall was a great addition to the shower. It’s a comfortable place to sit down and stretch out and also to keep warm as electric mesh warming materials were used along with a programmable thermostat to keep these homeowners toasty and cozy!
Careful attention to all of the details in this master suite created a peaceful and elegant environment that, simply put, feels divine. Adding details such as the warming towel rack, mosaic tiled shower niche, shiny polished chrome decorative safety grab bars that also serve as towel racks and a towel rack inside the shower area added a measure of style. A stately framed mirror over the pedestal sink matches the warm white painted finish of the linen storage cabinetry that provides functionality and good looks to this space. Pull-down safety grab bars on either side of the comfort height high-efficiency toilet was essential to keep safety as a top priority.
Water, water everywhere for this well deserving couple – multiple shower heads enhances the bathing experience for our client with mobility issues as 54 soft sprays from each wall jet provide a soothing and cleansing effect – a great choice because they do not require gripping and manipulating handles yet provide a sleek look with easy cleaning. The thermostatic valve maintains desired water temperature and volume controls allows the bather to utilize the adjustable hand-held shower on a slide-bar- an ideal fixture to shower and spray down shower area when done.
A beautiful, frameless clear glass enclosure maintains a clean, open look without taking away from the stunning and richly grained marble-look tiles and decorative elements inside the shower. In addition to its therapeutic value, this shower is truly a design focal point of the master bath with striking tile work, beautiful chrome fixtures including several safety grab bars adding aesthetic value as well as safety benefits.
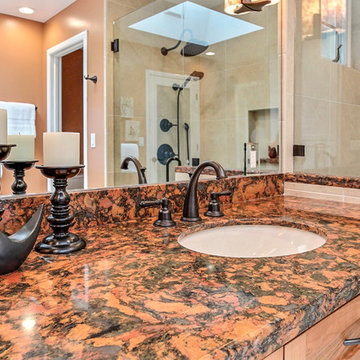
Marilyn Cunningham Photography
Foto di una stanza da bagno padronale moderna di medie dimensioni con lavabo sottopiano, ante con riquadro incassato, top in granito, doccia a filo pavimento, piastrelle beige, pareti arancioni e pavimento in gres porcellanato
Foto di una stanza da bagno padronale moderna di medie dimensioni con lavabo sottopiano, ante con riquadro incassato, top in granito, doccia a filo pavimento, piastrelle beige, pareti arancioni e pavimento in gres porcellanato
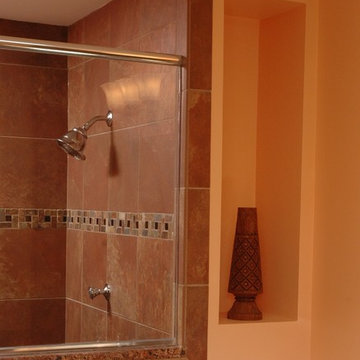
Neal's Design Remodel
Foto di una stanza da bagno padronale tradizionale di medie dimensioni con consolle stile comò, ante in legno bruno, doccia a filo pavimento, WC a due pezzi, piastrelle beige, piastrelle marroni, piastrelle multicolore, piastrelle in ceramica, pareti arancioni, pavimento con piastrelle in ceramica, lavabo sottopiano, top in granito, pavimento marrone e doccia aperta
Foto di una stanza da bagno padronale tradizionale di medie dimensioni con consolle stile comò, ante in legno bruno, doccia a filo pavimento, WC a due pezzi, piastrelle beige, piastrelle marroni, piastrelle multicolore, piastrelle in ceramica, pareti arancioni, pavimento con piastrelle in ceramica, lavabo sottopiano, top in granito, pavimento marrone e doccia aperta
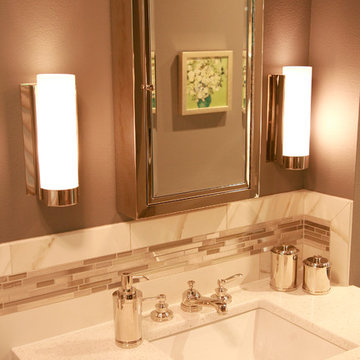
Esempio di una grande stanza da bagno padronale design con ante lisce, ante beige, piastrelle beige, pareti marroni, lavabo sottopiano, top in granito, doccia a filo pavimento, WC monopezzo, porta doccia a battente, piastrelle di marmo, pavimento in marmo e pavimento bianco
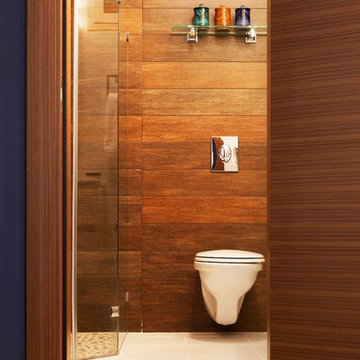
Roy Mizrahi Photography
Ispirazione per una piccola stanza da bagno padronale minimal con ante lisce, ante bianche, top in superficie solida, doccia a filo pavimento, piastrelle marroni e piastrelle in gres porcellanato
Ispirazione per una piccola stanza da bagno padronale minimal con ante lisce, ante bianche, top in superficie solida, doccia a filo pavimento, piastrelle marroni e piastrelle in gres porcellanato
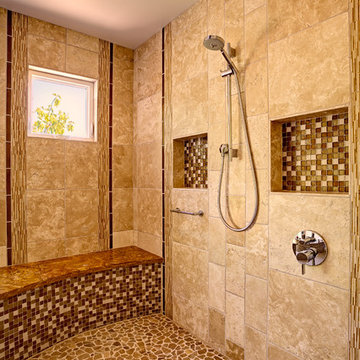
Mitch Shenker
Foto di un'ampia stanza da bagno padronale design con lavabo sottopiano, ante con riquadro incassato, ante in legno bruno, top in marmo, vasca sottopiano, doccia a filo pavimento, WC a due pezzi, piastrelle marroni, piastrelle in pietra, pareti beige e pavimento in gres porcellanato
Foto di un'ampia stanza da bagno padronale design con lavabo sottopiano, ante con riquadro incassato, ante in legno bruno, top in marmo, vasca sottopiano, doccia a filo pavimento, WC a due pezzi, piastrelle marroni, piastrelle in pietra, pareti beige e pavimento in gres porcellanato
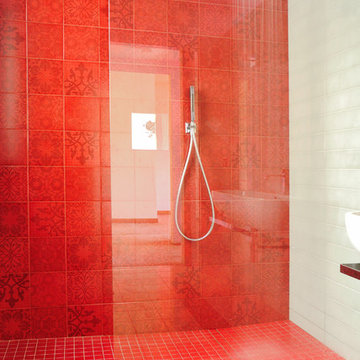
Casa Appia Antica: bagno principale con doccia a filopavimento
Idee per una stanza da bagno con doccia contemporanea di medie dimensioni con doccia a filo pavimento, WC sospeso, piastrelle grigie, piastrelle in ceramica, pareti grigie, pavimento in gres porcellanato e lavabo sospeso
Idee per una stanza da bagno con doccia contemporanea di medie dimensioni con doccia a filo pavimento, WC sospeso, piastrelle grigie, piastrelle in ceramica, pareti grigie, pavimento in gres porcellanato e lavabo sospeso
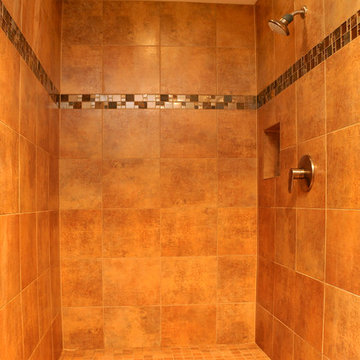
JG Development, Inc.
Hal Kearney, Photographer
Foto di una stanza da bagno chic con doccia a filo pavimento e piastrelle beige
Foto di una stanza da bagno chic con doccia a filo pavimento e piastrelle beige
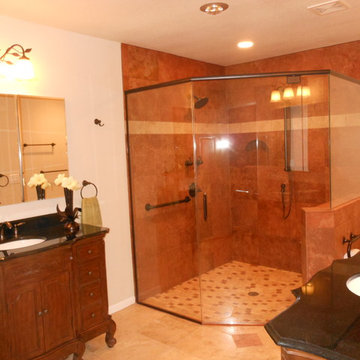
Intents Construction LLC
Ispirazione per una stanza da bagno classica con lavabo sottopiano, doccia a filo pavimento e piastrelle marroni
Ispirazione per una stanza da bagno classica con lavabo sottopiano, doccia a filo pavimento e piastrelle marroni
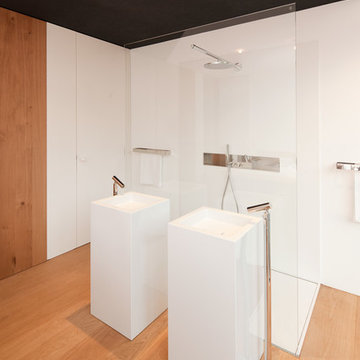
Fotograf: Herbert Stolz
Idee per una stanza da bagno padronale contemporanea di medie dimensioni con ante in legno chiaro, doccia a filo pavimento, pareti bianche, parquet chiaro, pavimento marrone, doccia aperta, un lavabo e mobile bagno freestanding
Idee per una stanza da bagno padronale contemporanea di medie dimensioni con ante in legno chiaro, doccia a filo pavimento, pareti bianche, parquet chiaro, pavimento marrone, doccia aperta, un lavabo e mobile bagno freestanding
Bagni arancioni con doccia a filo pavimento - Foto e idee per arredare
5

