Bagni arancioni con ante grigie - Foto e idee per arredare
Filtra anche per:
Budget
Ordina per:Popolari oggi
21 - 40 di 221 foto
1 di 3

We started out with quite a different plan for this bathroom. Before tiling we needed to re-plaster the walls but when we exposed the beautiful red sandstone behind, it had to stay. The original design had been pure Victorian but the final design combined Victorian with rustic and the result is striking.
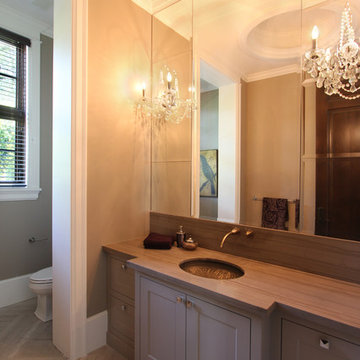
The powder room of the Nijar Residence is simple yet elegant. The traditional design is shown throughout with the cabinetry, the lighting, the faucet, the hardware and the sink. Note the strategically placed tiles to give a unique look to the floor.

This transformation started with a builder grade bathroom and was expanded into a sauna wet room. With cedar walls and ceiling and a custom cedar bench, the sauna heats the space for a relaxing dry heat experience. The goal of this space was to create a sauna in the secondary bathroom and be as efficient as possible with the space. This bathroom transformed from a standard secondary bathroom to a ergonomic spa without impacting the functionality of the bedroom.
This project was super fun, we were working inside of a guest bedroom, to create a functional, yet expansive bathroom. We started with a standard bathroom layout and by building out into the large guest bedroom that was used as an office, we were able to create enough square footage in the bathroom without detracting from the bedroom aesthetics or function. We worked with the client on her specific requests and put all of the materials into a 3D design to visualize the new space.
Houzz Write Up: https://www.houzz.com/magazine/bathroom-of-the-week-stylish-spa-retreat-with-a-real-sauna-stsetivw-vs~168139419
The layout of the bathroom needed to change to incorporate the larger wet room/sauna. By expanding the room slightly it gave us the needed space to relocate the toilet, the vanity and the entrance to the bathroom allowing for the wet room to have the full length of the new space.
This bathroom includes a cedar sauna room that is incorporated inside of the shower, the custom cedar bench follows the curvature of the room's new layout and a window was added to allow the natural sunlight to come in from the bedroom. The aromatic properties of the cedar are delightful whether it's being used with the dry sauna heat and also when the shower is steaming the space. In the shower are matching porcelain, marble-look tiles, with architectural texture on the shower walls contrasting with the warm, smooth cedar boards. Also, by increasing the depth of the toilet wall, we were able to create useful towel storage without detracting from the room significantly.
This entire project and client was a joy to work with.
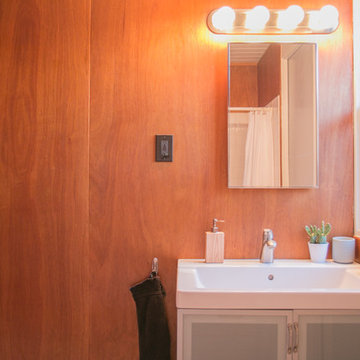
Foto di una stanza da bagno minimalista con ante di vetro, ante grigie, vasca da incasso, vasca/doccia, WC monopezzo, piastrelle bianche, piastrelle in ceramica, pareti marroni, pavimento con piastrelle in ceramica, lavabo a consolle, pavimento bianco e doccia con tenda
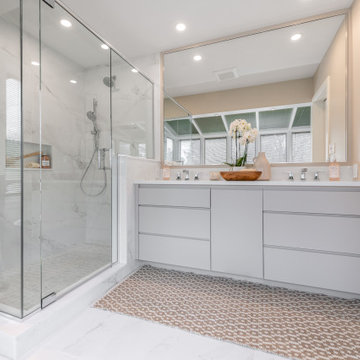
The double-vanity is modern in aesthetic with finger pull drawers that remove the need for additional adornment. The large scale mirror reflects the beautiful wall of windows, allowing the user to always be connected to this beautiful feature.
The adjacent shower with large glass panels and door continues the expansive and open feel of the space. The chrome finishes and fixtures in the shower picks up on the reflective quality of the other fixtures throughout as well as the large vanity mirror.
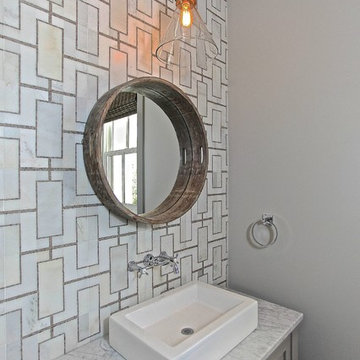
Eliot Tuckerman
Immagine di una stanza da bagno stile marino con lavabo a bacinella, ante grigie, piastrelle bianche e ante in stile shaker
Immagine di una stanza da bagno stile marino con lavabo a bacinella, ante grigie, piastrelle bianche e ante in stile shaker
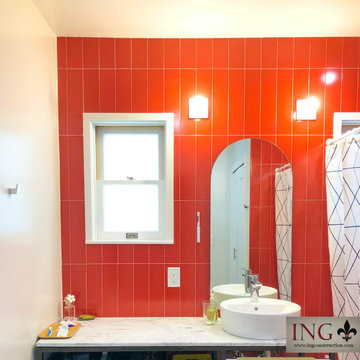
Mt. Washington, CA - Complete Bathroom Remodel
Installation of all tile work; Shower and walls. All plumbing and electrical requirements per the project. Installation of vanity, mirrors, sconces and a fresh paint to finish.
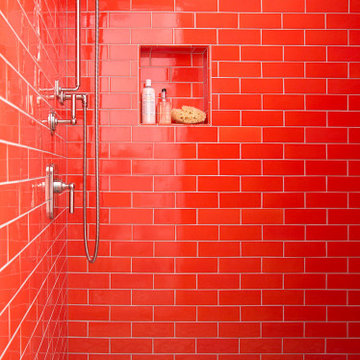
Ispirazione per una stanza da bagno classica di medie dimensioni con ante lisce, ante grigie, doccia alcova, WC a due pezzi, piastrelle arancioni, piastrelle in ceramica, pareti grigie, pavimento con piastrelle in ceramica, lavabo sottopiano, top in marmo, pavimento multicolore, doccia aperta, top bianco, un lavabo e mobile bagno freestanding

Immagine di una piccola stanza da bagno per bambini minimalista con ante in stile shaker, ante grigie, vasca ad alcova, bidè, piastrelle bianche, piastrelle di marmo, pareti bianche, pavimento in gres porcellanato, lavabo da incasso, top in quarzo composito, pavimento grigio, doccia con tenda, top bianco, nicchia, due lavabi e mobile bagno freestanding
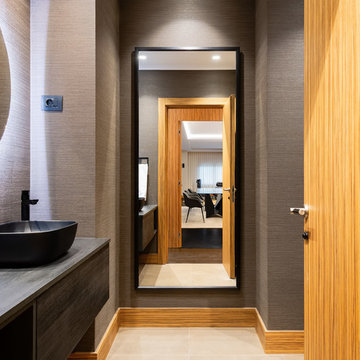
Ispirazione per un bagno di servizio contemporaneo con ante lisce, ante grigie, pareti grigie, lavabo a bacinella, top in legno, pavimento beige e top grigio
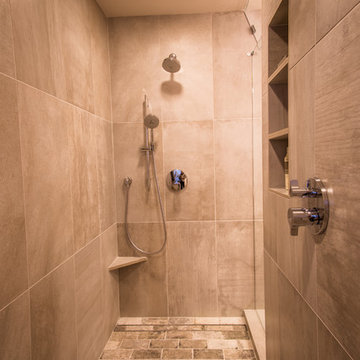
John Caswell Photography
Idee per una stanza da bagno padronale chic di medie dimensioni con ante lisce, ante grigie, doccia doppia, WC a due pezzi, piastrelle grigie, piastrelle in gres porcellanato, pareti beige, pavimento in gres porcellanato, lavabo rettangolare e top in quarzite
Idee per una stanza da bagno padronale chic di medie dimensioni con ante lisce, ante grigie, doccia doppia, WC a due pezzi, piastrelle grigie, piastrelle in gres porcellanato, pareti beige, pavimento in gres porcellanato, lavabo rettangolare e top in quarzite

This serene bathroom has a steam room with a custom chaise designed after the owner's body for the perfect spa experience.
Foto di una grande stanza da bagno padronale con ante grigie, doccia doppia, WC a due pezzi, piastrelle grigie, piastrelle di marmo, pareti bianche, pavimento in pietra calcarea, lavabo sottopiano, top in pietra calcarea, pavimento grigio, porta doccia a battente, top grigio e ante con riquadro incassato
Foto di una grande stanza da bagno padronale con ante grigie, doccia doppia, WC a due pezzi, piastrelle grigie, piastrelle di marmo, pareti bianche, pavimento in pietra calcarea, lavabo sottopiano, top in pietra calcarea, pavimento grigio, porta doccia a battente, top grigio e ante con riquadro incassato
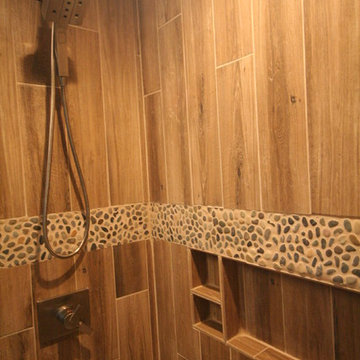
Ispirazione per una stanza da bagno per bambini rustica di medie dimensioni con ante lisce, ante grigie, doccia alcova, WC a due pezzi, piastrelle marroni, piastrelle di ciottoli, pareti blu, pavimento con piastrelle in ceramica, lavabo sottopiano e top in quarzo composito
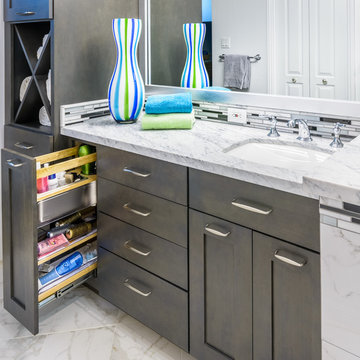
Blue Gator Photography
Idee per una stanza da bagno chic di medie dimensioni con ante in stile shaker, ante grigie, WC monopezzo, pistrelle in bianco e nero, piastrelle in gres porcellanato, pareti grigie, pavimento in gres porcellanato, lavabo sottopiano e top in marmo
Idee per una stanza da bagno chic di medie dimensioni con ante in stile shaker, ante grigie, WC monopezzo, pistrelle in bianco e nero, piastrelle in gres porcellanato, pareti grigie, pavimento in gres porcellanato, lavabo sottopiano e top in marmo
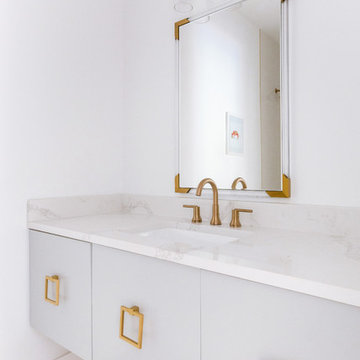
Idee per una grande stanza da bagno minimal con ante lisce, ante grigie, vasca da incasso, vasca/doccia, piastrelle bianche, piastrelle a mosaico, pareti bianche, pavimento in cementine, lavabo sottopiano, top in quarzo composito, pavimento grigio, doccia aperta e top bianco
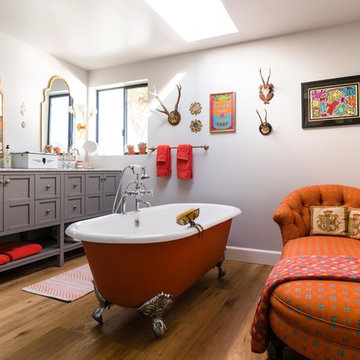
Foto di una grande stanza da bagno stile americano con ante grigie, vasca con piedi a zampa di leone, pavimento in legno massello medio, pavimento marrone, ante in stile shaker, pareti grigie, lavabo sottopiano, top in marmo e top bianco
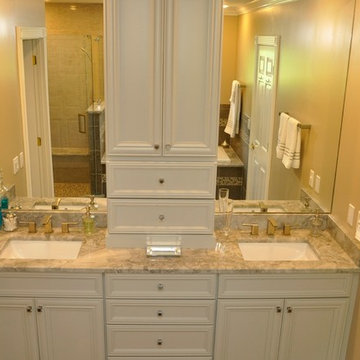
Hannah Gilker Photography
Esempio di una stanza da bagno padronale tradizionale di medie dimensioni con lavabo sottopiano, ante con riquadro incassato, ante grigie, top in granito, vasca da incasso, doccia ad angolo, piastrelle grigie, piastrelle in gres porcellanato, pareti grigie e pavimento in gres porcellanato
Esempio di una stanza da bagno padronale tradizionale di medie dimensioni con lavabo sottopiano, ante con riquadro incassato, ante grigie, top in granito, vasca da incasso, doccia ad angolo, piastrelle grigie, piastrelle in gres porcellanato, pareti grigie e pavimento in gres porcellanato
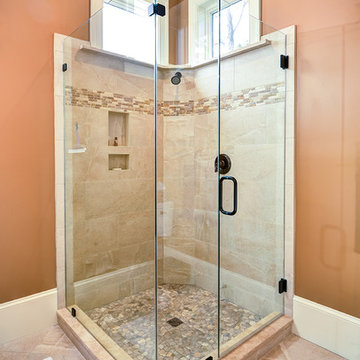
William Quarles
Esempio di una grande stanza da bagno chic con ante grigie, doccia ad angolo, piastrelle multicolore, pareti arancioni, lavabo sottopiano, pavimento beige, porta doccia a battente, top bianco, un lavabo e mobile bagno incassato
Esempio di una grande stanza da bagno chic con ante grigie, doccia ad angolo, piastrelle multicolore, pareti arancioni, lavabo sottopiano, pavimento beige, porta doccia a battente, top bianco, un lavabo e mobile bagno incassato
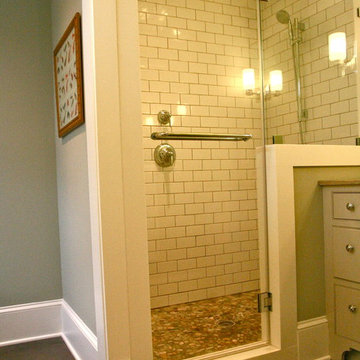
Paul Clark Wilson
Lisa Abdalla Interiors
Foto di una stanza da bagno con doccia tradizionale di medie dimensioni con ante in stile shaker, ante grigie, top in granito, doccia alcova, piastrelle bianche, piastrelle diamantate e pareti grigie
Foto di una stanza da bagno con doccia tradizionale di medie dimensioni con ante in stile shaker, ante grigie, top in granito, doccia alcova, piastrelle bianche, piastrelle diamantate e pareti grigie
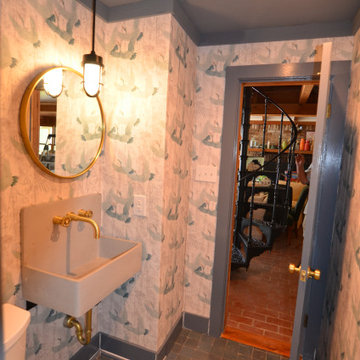
Ispirazione per una piccola stanza da bagno con doccia country con nessun'anta, ante grigie, zona vasca/doccia separata, WC a due pezzi, piastrelle grigie, piastrelle in terracotta, pareti bianche, pavimento in cementine, lavabo sospeso, top in cemento, pavimento grigio, porta doccia a battente, top grigio, un lavabo, mobile bagno sospeso, soffitto in perlinato e carta da parati
Bagni arancioni con ante grigie - Foto e idee per arredare
2

