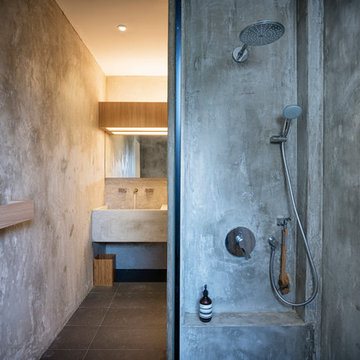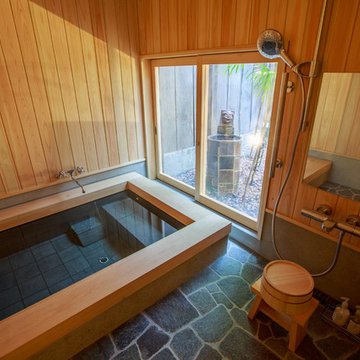Bagni arancioni, color legno - Foto e idee per arredare
Filtra anche per:
Budget
Ordina per:Popolari oggi
121 - 140 di 49.258 foto
1 di 3

Ispirazione per una grande stanza da bagno padronale mediterranea con ante in legno scuro, doccia aperta, piastrelle beige, pareti beige, lavabo sottopiano, pavimento beige, doccia aperta, vasca freestanding, piastrelle in pietra e ante lisce

Ispirazione per una stanza da bagno con doccia moderna di medie dimensioni con ante in legno scuro, doccia alcova, WC a due pezzi, piastrelle grigie, piastrelle in ceramica, pareti grigie, pavimento in gres porcellanato, lavabo sottopiano, top in quarzo composito e ante lisce
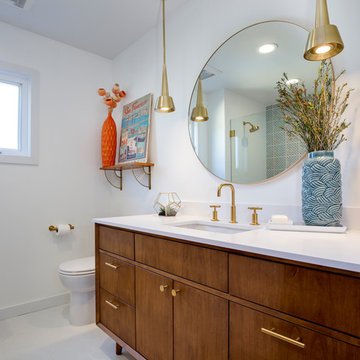
This project is a whole home remodel that is being completed in 2 phases. The first phase included this bathroom remodel. The whole home will maintain the Mid Century styling. The cabinets are stained in Alder Wood. The countertop is Ceasarstone in Pure White. The shower features Kohler Purist Fixtures in Vibrant Modern Brushed Gold finish. The flooring is Large Hexagon Tile from Dal Tile. The decorative tile is Wayfair “Illica” ceramic. The lighting is Mid-Century pendent lights. The vanity is custom made with traditional mid-century tapered legs. The next phase of the project will be added once it is completed.
Read the article here: https://www.houzz.com/ideabooks/82478496
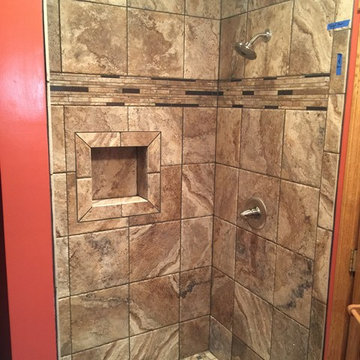
Marazzi Archaeology Chaco Canyon tiled shower with shampoo / cream rinse niche and granite curb, Wellborn Harvest Oak vanity in light finish with granite top & bisque bowl. Delta classic stainless steel shower and lavatory faucets.
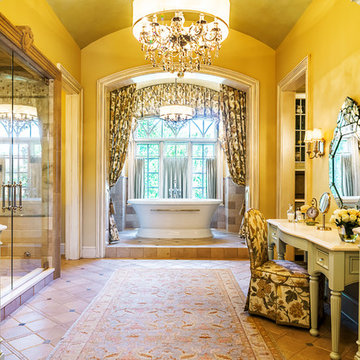
Esempio di un'ampia stanza da bagno padronale classica con ante in legno chiaro, piastrelle beige, pareti gialle, pavimento in gres porcellanato, top in marmo, vasca freestanding, doccia alcova, porta doccia a battente e ante a filo

This high-end master bath consists of 11 full slabs of marble, including marble slab walls, marble barrel vault ceiling detail, marble counter top and tub decking, gold plated fixtures, custom heated towel rack, and custom vanity.
Photo: Kathryn MacDonald Photography | Web Marketing
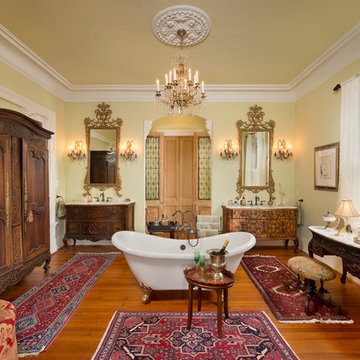
Photos by Bruce Glass
Idee per una stanza da bagno padronale vittoriana con ante in legno scuro, vasca freestanding, pareti gialle, pavimento in legno massello medio e ante con riquadro incassato
Idee per una stanza da bagno padronale vittoriana con ante in legno scuro, vasca freestanding, pareti gialle, pavimento in legno massello medio e ante con riquadro incassato
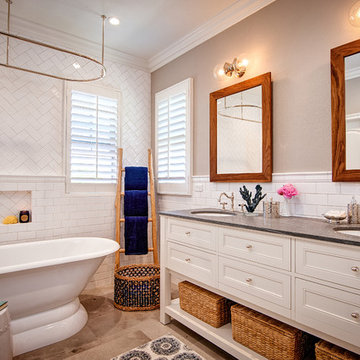
Jim Pelar of Linova Photography
Ispirazione per una stanza da bagno padronale stile marinaro con ante bianche, vasca freestanding, vasca/doccia, pareti beige e ante con riquadro incassato
Ispirazione per una stanza da bagno padronale stile marinaro con ante bianche, vasca freestanding, vasca/doccia, pareti beige e ante con riquadro incassato
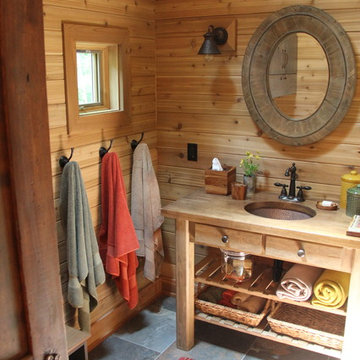
Ispirazione per una stanza da bagno american style di medie dimensioni con nessun'anta, ante in legno scuro, lavabo sottopiano e top in legno
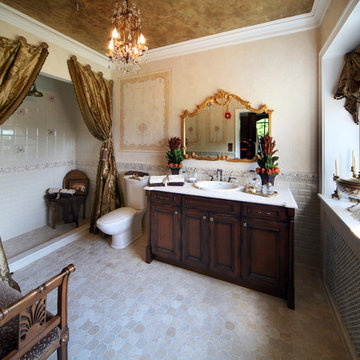
Foto di una stanza da bagno padronale vittoriana di medie dimensioni con ante in legno bruno, doccia alcova, WC a due pezzi, piastrelle beige, piastrelle grigie, piastrelle bianche, pareti beige, lavabo da incasso e ante con riquadro incassato
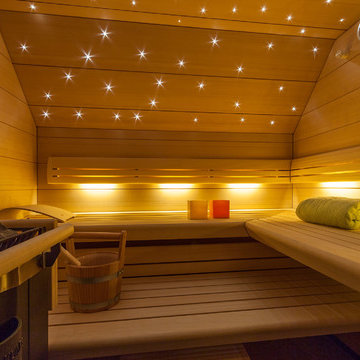
Jäger Haustechnik, Karlsruhe
Ispirazione per una sauna contemporanea di medie dimensioni
Ispirazione per una sauna contemporanea di medie dimensioni

Kendra Maarse Photography
Idee per una stanza da bagno con doccia tradizionale di medie dimensioni con ante con riquadro incassato, ante bianche, doccia alcova, piastrelle bianche, piastrelle in ceramica, pareti bianche, pavimento con piastrelle a mosaico, lavabo sottopiano, top piastrellato, pavimento bianco, porta doccia a battente e top bianco
Idee per una stanza da bagno con doccia tradizionale di medie dimensioni con ante con riquadro incassato, ante bianche, doccia alcova, piastrelle bianche, piastrelle in ceramica, pareti bianche, pavimento con piastrelle a mosaico, lavabo sottopiano, top piastrellato, pavimento bianco, porta doccia a battente e top bianco

A farmhouse style was achieved in this new construction home by keeping the details clean and simple. Shaker style cabinets and square stair parts moldings set the backdrop for incorporating our clients’ love of Asian antiques. We had fun re-purposing the different pieces she already had: two were made into bathroom vanities; and the turquoise console became the star of the house, welcoming visitors as they walk through the front door.
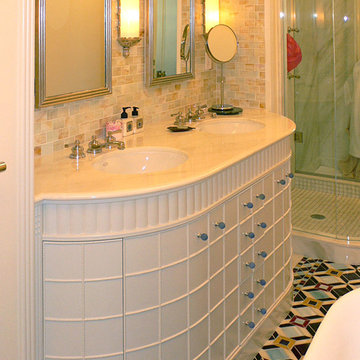
Photo by Sue Steeneken
Ispirazione per una stanza da bagno minimalista
Ispirazione per una stanza da bagno minimalista
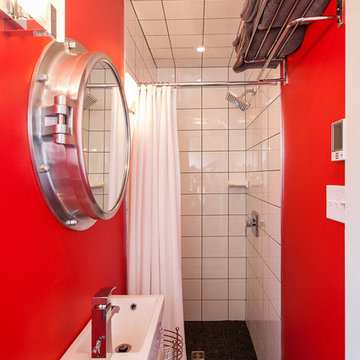
Photo: Becki Peckham © 2013 Houzz
Esempio di una piccola stanza da bagno stile marino con doccia alcova, piastrelle bianche, pareti rosse e lavabo a consolle
Esempio di una piccola stanza da bagno stile marino con doccia alcova, piastrelle bianche, pareti rosse e lavabo a consolle
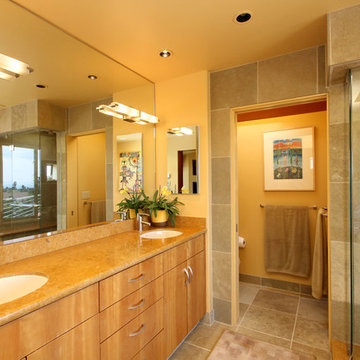
Genia Barnes
Ispirazione per una grande stanza da bagno padronale tradizionale con lavabo sottopiano, ante lisce, ante in legno chiaro, doccia alcova, piastrelle beige, piastrelle in ceramica, pareti gialle, pavimento con piastrelle in ceramica, pavimento beige, porta doccia a battente e toilette
Ispirazione per una grande stanza da bagno padronale tradizionale con lavabo sottopiano, ante lisce, ante in legno chiaro, doccia alcova, piastrelle beige, piastrelle in ceramica, pareti gialle, pavimento con piastrelle in ceramica, pavimento beige, porta doccia a battente e toilette
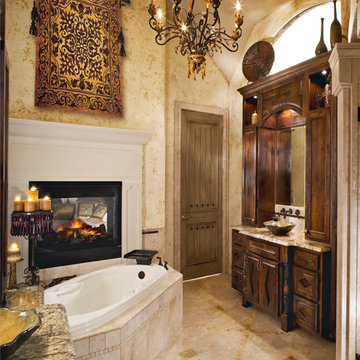
Free ebook, Remodeling a House, Creating a Home. DOWNLOAD NOW
Photo by Ken Vaughn
Designed by Melinda Dzinic CR, CKBR, UDCP
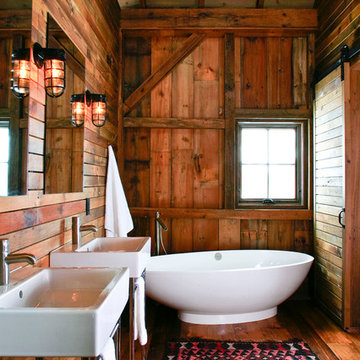
As part of the Walnut Farm project, Northworks was commissioned to convert an existing 19th century barn into a fully-conditioned home. Working closely with the local contractor and a barn restoration consultant, Northworks conducted a thorough investigation of the existing structure. The resulting design is intended to preserve the character of the original barn while taking advantage of its spacious interior volumes and natural materials.
Bagni arancioni, color legno - Foto e idee per arredare
7


