Bagni ampi - Foto e idee per arredare
Filtra anche per:
Budget
Ordina per:Popolari oggi
1 - 20 di 38 foto
1 di 3

As a builder of custom homes primarily on the Northshore of Chicago, Raugstad has been building custom homes, and homes on speculation for three generations. Our commitment is always to the client. From commencement of the project all the way through to completion and the finishing touches, we are right there with you – one hundred percent. As your go-to Northshore Chicago custom home builder, we are proud to put our name on every completed Raugstad home.
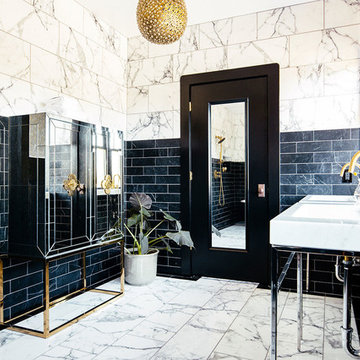
Idee per un'ampia stanza da bagno padronale minimal con vasca con piedi a zampa di leone, doccia aperta, WC monopezzo, pistrelle in bianco e nero, piastrelle in pietra, pavimento in marmo, lavabo a consolle e doccia aperta
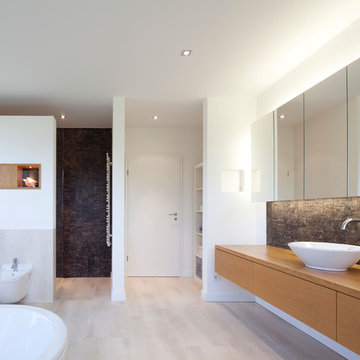
Roland Borgmann
Ispirazione per un'ampia stanza da bagno minimal con lavabo a bacinella, ante lisce, ante in legno chiaro, top in legno, vasca freestanding, WC sospeso, piastrelle marroni, pareti bianche, doccia alcova, piastrelle a listelli e top marrone
Ispirazione per un'ampia stanza da bagno minimal con lavabo a bacinella, ante lisce, ante in legno chiaro, top in legno, vasca freestanding, WC sospeso, piastrelle marroni, pareti bianche, doccia alcova, piastrelle a listelli e top marrone
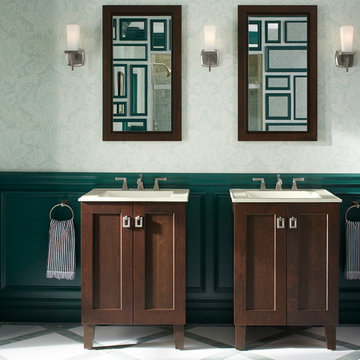
Bring Shaker style elegance to the bathroom with the Poplin vanity and coordinating features.
Foto di un'ampia stanza da bagno padronale tradizionale con lavabo integrato, ante in stile shaker, ante in legno bruno, top in superficie solida, pareti verdi e pavimento in marmo
Foto di un'ampia stanza da bagno padronale tradizionale con lavabo integrato, ante in stile shaker, ante in legno bruno, top in superficie solida, pareti verdi e pavimento in marmo
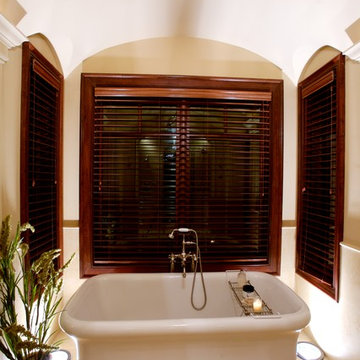
Designed by MossCreek, this beautiful timber frame home includes signature MossCreek style elements such as natural materials, expression of structure, elegant rustic design, and perfect use of space in relation to build site. Photo by Mark Smith
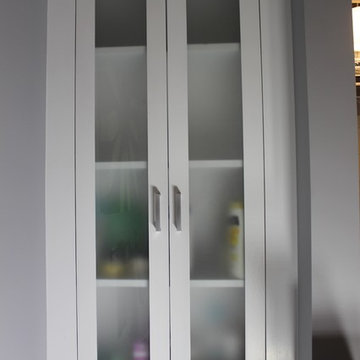
Jill Hughes
Ispirazione per un'ampia stanza da bagno padronale moderna con lavabo sottopiano, ante con riquadro incassato, ante bianche, top in granito, vasca ad alcova, doccia aperta, WC monopezzo, pistrelle in bianco e nero, piastrelle in ceramica, pareti blu e pavimento con piastrelle in ceramica
Ispirazione per un'ampia stanza da bagno padronale moderna con lavabo sottopiano, ante con riquadro incassato, ante bianche, top in granito, vasca ad alcova, doccia aperta, WC monopezzo, pistrelle in bianco e nero, piastrelle in ceramica, pareti blu e pavimento con piastrelle in ceramica
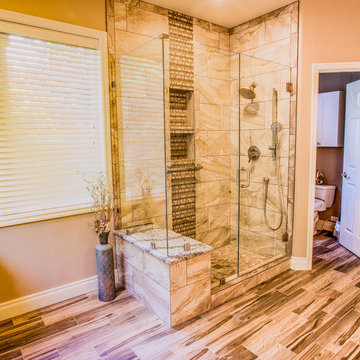
Large Masterbathroom with new Bellmont cabinets, Cambria Countertops, Emser Eurasia Cafe wall tile, Warmup Radiant Floor heating, Walk-in shower with double niches and pebble floor pan. Additional Make-up desk was added near corner window that replaced the former large tub.
Photos by Shane Michaels
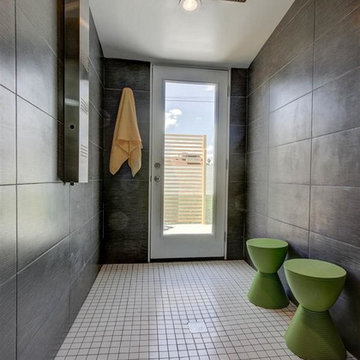
Massive Walk-Through Shower Connecting Master Bathroom To Private Patio
Idee per un'ampia stanza da bagno padronale moderna con ante con riquadro incassato, ante in legno bruno, doccia aperta, WC monopezzo, piastrelle grigie, piastrelle in gres porcellanato, pareti bianche, pavimento in gres porcellanato, lavabo a bacinella e top in quarzo composito
Idee per un'ampia stanza da bagno padronale moderna con ante con riquadro incassato, ante in legno bruno, doccia aperta, WC monopezzo, piastrelle grigie, piastrelle in gres porcellanato, pareti bianche, pavimento in gres porcellanato, lavabo a bacinella e top in quarzo composito
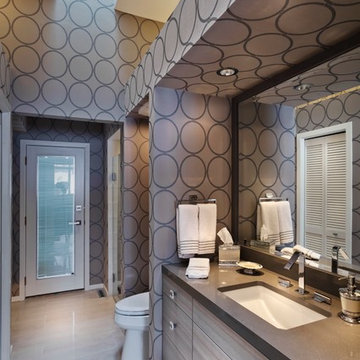
Gilbertson Photography
Esempio di un'ampia stanza da bagno con doccia minimal con lavabo sottopiano, ante lisce, pareti marroni, ante in legno chiaro, top in granito, pavimento in gres porcellanato e top grigio
Esempio di un'ampia stanza da bagno con doccia minimal con lavabo sottopiano, ante lisce, pareti marroni, ante in legno chiaro, top in granito, pavimento in gres porcellanato e top grigio
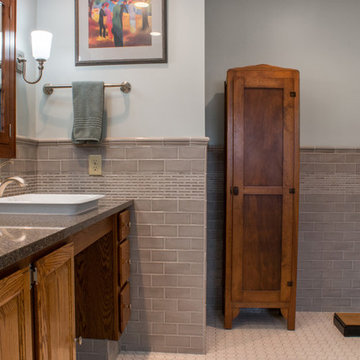
Our clients in Evergreen Country Club in Elkhorn, Wis. were ready for an upgraded bathroom when they reached out to us. They loved the large shower but wanted a more modern look with tile and a few upgrades that reminded them of their travels in Europe, like a towel warmer. This bathroom was originally designed for wheelchair accessibility and the current homeowner kept some of those features like a 36″ wide opening to the shower and shower floor that is level with the bathroom flooring. We also installed grab bars in the shower and near the toilet to assist them as they age comfortably in their home. Our clients couldn’t be more thrilled with this project and their new master bathroom retreat.
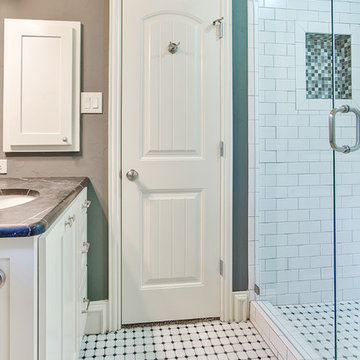
Even the secondary baths were updated with frameless shower doors, mosaic marble and soap stone counters. Pictures by magary Intelligence for Garabedian Estates a sister company of Garabedian Properties
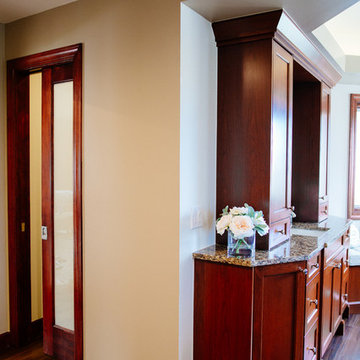
The back side of this vanity area is the new location for the water closet. Before the remodel, where the door is to the water closet was where the second sink was located.
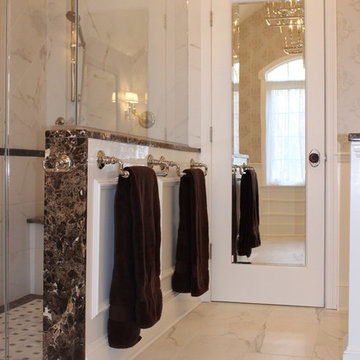
Idee per un'ampia stanza da bagno padronale classica con ante a filo, ante grigie, WC a due pezzi, piastrelle bianche, pareti multicolore, pavimento in marmo, lavabo sottopiano e top in marmo
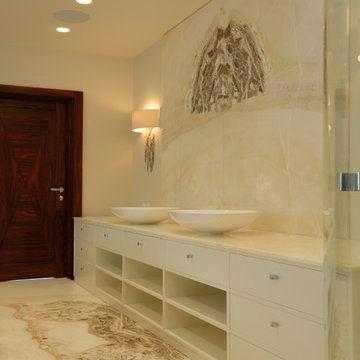
Специалистам нашей компании удалось реализовать запрос требовательного клиента и на высоком уровне выполнить изысканное дизайнерское решение
Immagine di un'ampia stanza da bagno con doccia classica con consolle stile comò, ante beige, vasca sottopiano, doccia aperta, WC sospeso, piastrelle beige, piastrelle di marmo, pareti beige, pavimento in marmo, lavabo a bacinella, top in onice, pavimento beige, porta doccia a battente e top bianco
Immagine di un'ampia stanza da bagno con doccia classica con consolle stile comò, ante beige, vasca sottopiano, doccia aperta, WC sospeso, piastrelle beige, piastrelle di marmo, pareti beige, pavimento in marmo, lavabo a bacinella, top in onice, pavimento beige, porta doccia a battente e top bianco
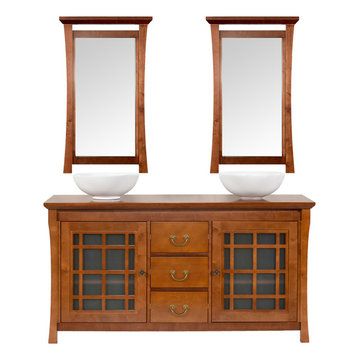
Description
Shoji 60" double vanity set is both stylish and functional in a deep rich Vintage Walnut finish. Constructed of solid wood, and furniture grade plywood construction with real wood veneer. Finished with non-toxic, Eco-friendly polyurethane for maximum protection. Stylish frosted glass doors on either end and three center drawers provide ample amounts of storage. Finished with two ceramic vessel atop a wood counter-top and matching mirrors.
Features
- Solid wood transitional vanity
- Solid wood countertop with two white ceramic sinks
- Frosted glass door
- Three full extension drawers
Additional Information
- Weight: 276 lb(s)
- Overall Dimensions: 63-7/16" W x 25-5/8" D x 33-9/16" H
- Assembled Width: 63-7/16"
- Assembled Depth: 22-1/16"
- Assembled Height: 33-9/16"
- Design: Transitional
- Installation Type: Freestanding
- Array: Vintage Walnut
- Vanity Main Material: Wood
- Top/Splash Finish: Vintage Walnut
- Top/Splash Material: Wood
- Number of Doors: 2
- Number of Concealed Shelves: 2
- Number of Drawers: 3
- Hardware Finish: Antique Brass
- Assembly Required: No
- Mirror Included: Yes
- Sink Included: Yes
- Number of Sinks: Double
About Maykke
Maykke brings high quality and stylish home furnishings direct from our partner factories around the world to your home. It is our goal to make great products accessible and affordable to everyone. We work tirelessly to ensure that every product offered on our store has been manufactured to meet our high standards and yours. We save you time and hassle so you can relax while we do the heavy lifting for you.
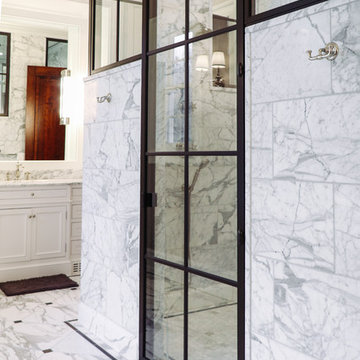
Giancarlo Castelli
Idee per un'ampia stanza da bagno padronale country con ante con riquadro incassato, ante bianche, vasca da incasso, doccia doppia, piastrelle bianche, piastrelle di marmo, pareti grigie, pavimento in marmo, lavabo sottopiano, top in marmo, pavimento bianco, porta doccia a battente e top bianco
Idee per un'ampia stanza da bagno padronale country con ante con riquadro incassato, ante bianche, vasca da incasso, doccia doppia, piastrelle bianche, piastrelle di marmo, pareti grigie, pavimento in marmo, lavabo sottopiano, top in marmo, pavimento bianco, porta doccia a battente e top bianco
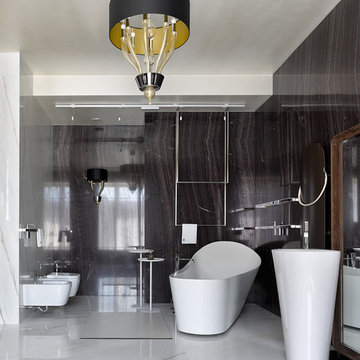
Объект: двухуровневый пентхаус, г. Москва, ул. Гиляровского.
Автор: ОКСАНА ЮРЬЕВА,
Т. МИНИНА.
Площадь: 675,59м2.
Для: семьи из 4 человек .
Особенности планировочного решения: 1 этаж - холл 1, санузел 1, кладовая 1, гардеробная 1, детская 2, гардеробная детская 2, ванная детская2, спальня 1, гардеробная при спальне 1, ванная при спальне 1, коридор 1, гостиная-столовая-кухня 1, терраса 2;
2 этаж – постирочная 1, технический блок 1, гардеробная 1, холл 1, спальня –кабинет 1, санузел 1, сауна 1, терраса 2.
Стиль: ЛОФТ, смешение минимализма и легко АРТ-ДЕКО.
Материалы: пол – мраморный сляб, массивная доска «Венге»;
стены – декоративная штукатурка, текстильные обои, отделка деревянными панелями по эскизам дизайнера;
потолок - декоративная штукатурка;
санузлы - керамогранит PORCELANOSA, сляб мраморный.
Основные бренды:
кухня – EGGERSMANN;
мебель - MODA, B&B ITALIA, PROMEMORIA, DONGHIA, FLOU, LONGHI, мебель под заказ по эскизам дизайнера;
свет - FACON, BAROVIER & TOSO, ARTEMIDE, DELTA LIGHT, BEGA, VIBIA, AXO LIGHT, DISKUS, OLUCE, DZ-LICHT, BOYD, FLOS, ATELIER SEDAP, FLOU, CARLESSO;
сантехника - EFFEGIBI, ANTONIO LUPI, GAMA DÉCOR.
оборудование - система автоматизированного управления («умный дом»), центральная система кондиционирование DAYKIN, отопление ARBONIA;
двери – LONGHI.
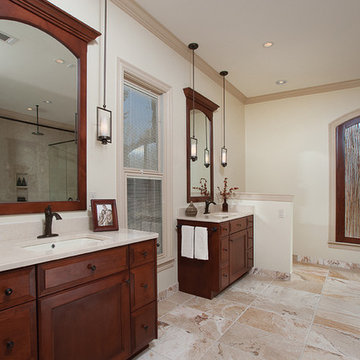
Pendant lights were used to achieve wide frame mirrors. This feature also alters the stereotypical feel of lighting in a bathroom yet.. yields a very functional lighting source for applying makeup and shaving.
Towel bars were mounted on the cabinet sides for convenience, yet keeping them out of line of sight.
Separate toilet room replaced by minimalistic knee wall, nearly noticeable when one enters the room.
©2013 Designs by BSB. Photography by Jan Stittleburg - JS PhotoFX
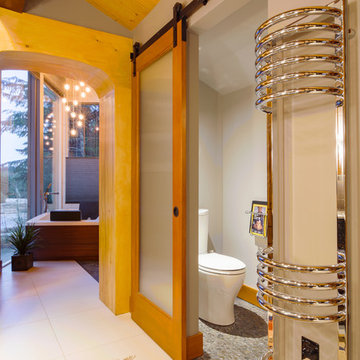
Inua Blevins - Juneau, Alaska
Ispirazione per un'ampia stanza da bagno padronale minimalista con ante lisce, ante in legno scuro, vasca freestanding, doccia aperta, piastrelle grigie, piastrelle di ciottoli, pareti grigie, pavimento in gres porcellanato, lavabo sottopiano e top in marmo
Ispirazione per un'ampia stanza da bagno padronale minimalista con ante lisce, ante in legno scuro, vasca freestanding, doccia aperta, piastrelle grigie, piastrelle di ciottoli, pareti grigie, pavimento in gres porcellanato, lavabo sottopiano e top in marmo
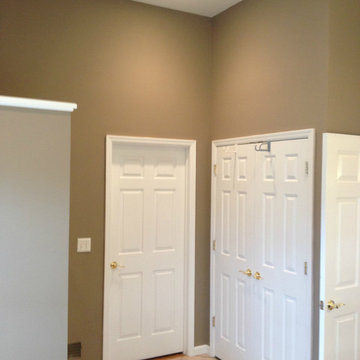
Richard J. D'Angelo, CraftPro Contracting LLC
Deep, bold paint colors, accent walls, two-color rooms with chair rail molding, acrylic alkyd trim paint. Sherwin Williams brand "Emerald" washable flat finish. Top shelf paint products and high quality techniques.
http://www.craftprocontracting.com/portfolio/painting-service-in-mendham-nj/
Bagni ampi - Foto e idee per arredare
1

