Bagni ampi - Foto e idee per arredare
Filtra anche per:
Budget
Ordina per:Popolari oggi
81 - 100 di 824 foto
1 di 3

Complete update on this 'builder-grade' 1990's primary bathroom - not only to improve the look but also the functionality of this room. Such an inspiring and relaxing space now ...
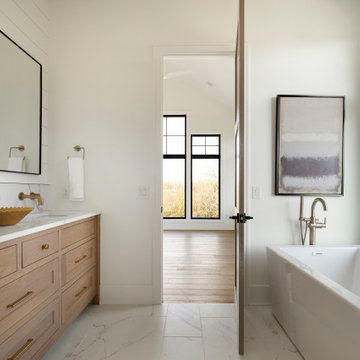
Foto di un'ampia stanza da bagno padronale chic con ante beige, vasca freestanding, pareti bianche, pavimento con piastrelle in ceramica, top in quarzo composito, pavimento bianco, top bianco, due lavabi, mobile bagno incassato e pareti in perlinato
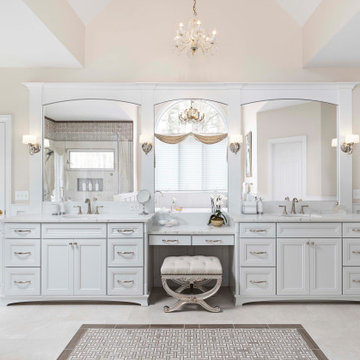
Esempio di un'ampia stanza da bagno padronale tradizionale con ante con riquadro incassato, ante bianche, vasca freestanding, doccia ad angolo, bidè, piastrelle bianche, piastrelle in gres porcellanato, pareti beige, pavimento in gres porcellanato, lavabo sottopiano, top in quarzo composito, pavimento beige, porta doccia a battente, top bianco, toilette, due lavabi, mobile bagno incassato, soffitto a volta e boiserie
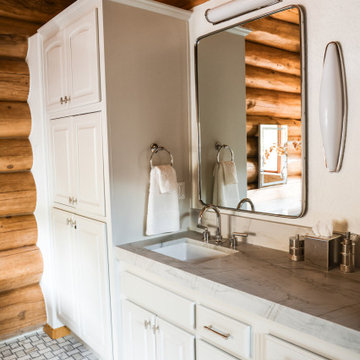
Ispirazione per un'ampia stanza da bagno padronale con ante con bugna sagomata, ante bianche, pareti bianche, pavimento in marmo, lavabo sottopiano, top in quarzite, pavimento bianco, top grigio, panca da doccia, due lavabi, mobile bagno incassato, soffitto in legno e pareti in legno
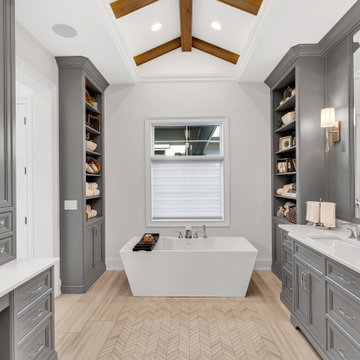
Master bathroom w/ freestanding soaking tub
Idee per un'ampia stanza da bagno padronale minimalista con ante a filo, ante grigie, vasca freestanding, vasca/doccia, WC a due pezzi, piastrelle marroni, piastrelle in gres porcellanato, pareti bianche, pavimento in gres porcellanato, lavabo sottopiano, top in granito, pavimento beige, top multicolore, nicchia, due lavabi, mobile bagno incassato, travi a vista e pannellatura
Idee per un'ampia stanza da bagno padronale minimalista con ante a filo, ante grigie, vasca freestanding, vasca/doccia, WC a due pezzi, piastrelle marroni, piastrelle in gres porcellanato, pareti bianche, pavimento in gres porcellanato, lavabo sottopiano, top in granito, pavimento beige, top multicolore, nicchia, due lavabi, mobile bagno incassato, travi a vista e pannellatura
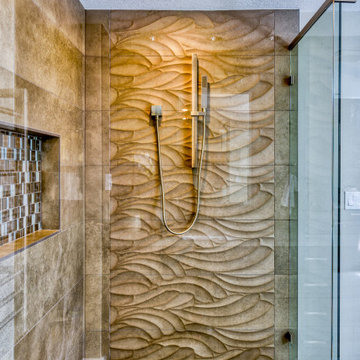
We removed the long wall of mirrors and moved the tub into the empty space at the left end of the vanity. We replaced the carpet with a beautiful and durable Luxury Vinyl Plank. We simply refaced the double vanity with a shaker style.
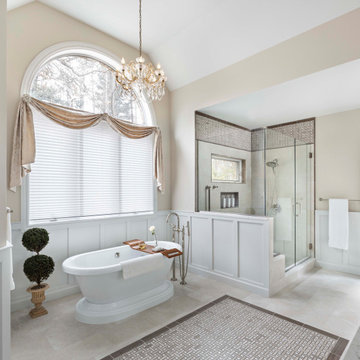
Foto di un'ampia stanza da bagno padronale classica con vasca freestanding, doccia ad angolo, bidè, piastrelle in gres porcellanato, pareti beige, pavimento in gres porcellanato, pavimento beige, porta doccia a battente, soffitto a volta, boiserie e piastrelle beige

Double sinks, make-up vanity, a soaker tub, and a walk-in shower make this bathroom a mini spa to enjoy after a long day of skiing.
Ispirazione per un'ampia stanza da bagno padronale minimal con ante lisce, ante in legno scuro, vasca da incasso, doccia ad angolo, WC monopezzo, piastrelle grigie, piastrelle in ceramica, pareti marroni, pavimento con piastrelle in ceramica, lavabo da incasso, top in granito, pavimento beige, porta doccia a battente, top marrone, panca da doccia, due lavabi, mobile bagno incassato, travi a vista e carta da parati
Ispirazione per un'ampia stanza da bagno padronale minimal con ante lisce, ante in legno scuro, vasca da incasso, doccia ad angolo, WC monopezzo, piastrelle grigie, piastrelle in ceramica, pareti marroni, pavimento con piastrelle in ceramica, lavabo da incasso, top in granito, pavimento beige, porta doccia a battente, top marrone, panca da doccia, due lavabi, mobile bagno incassato, travi a vista e carta da parati
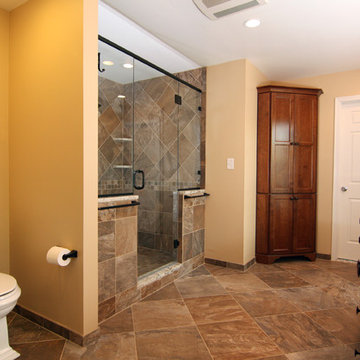
We transformed an inefficient walk-in closet/bathroom into a luxury master bathroom. The walk-in closet was relocated to another area. Our customers were looking for an open concept bathroom with lots of natural light but with some privacy. This beautiful master bathroom has a custom walk in shower with half walls for privacy. It also creates a nice hidden space for the toilet. Photographer: Ilona Kalimov

Foto di un'ampia stanza da bagno padronale stile marino con ante in legno chiaro, vasca da incasso, doccia aperta, piastrelle bianche, piastrelle in ceramica, pareti bianche, pavimento in marmo, lavabo da incasso, top in quarzo composito, pavimento bianco, porta doccia a battente, top bianco, nicchia, due lavabi e mobile bagno incassato

Complete update on this 'builder-grade' 1990's primary bathroom - not only to improve the look but also the functionality of this room. Such an inspiring and relaxing space now ...

Trellis wallpaper accent the guest bath.
Idee per un'ampia stanza da bagno stile marinaro con ante con riquadro incassato, ante verdi, doccia a filo pavimento, piastrelle grigie, piastrelle in ceramica, pareti verdi, pavimento con piastrelle in ceramica, lavabo sottopiano, top in quarzo composito, pavimento grigio, porta doccia scorrevole, top verde, due lavabi, mobile bagno incassato e carta da parati
Idee per un'ampia stanza da bagno stile marinaro con ante con riquadro incassato, ante verdi, doccia a filo pavimento, piastrelle grigie, piastrelle in ceramica, pareti verdi, pavimento con piastrelle in ceramica, lavabo sottopiano, top in quarzo composito, pavimento grigio, porta doccia scorrevole, top verde, due lavabi, mobile bagno incassato e carta da parati

We love this bathroom's vaulted ceilings, the mirrored vanity cabinets, arched mirrors, and arched entryways.
Foto di un'ampia stanza da bagno padronale mediterranea con ante con riquadro incassato, ante grigie, pareti grigie, lavabo sottopiano, pavimento bianco, vasca da incasso, zona vasca/doccia separata, WC monopezzo, piastrelle bianche, piastrelle di marmo, pavimento in marmo, top in marmo, porta doccia a battente, top bianco, toilette, due lavabi, mobile bagno incassato, soffitto a cassettoni e pannellatura
Foto di un'ampia stanza da bagno padronale mediterranea con ante con riquadro incassato, ante grigie, pareti grigie, lavabo sottopiano, pavimento bianco, vasca da incasso, zona vasca/doccia separata, WC monopezzo, piastrelle bianche, piastrelle di marmo, pavimento in marmo, top in marmo, porta doccia a battente, top bianco, toilette, due lavabi, mobile bagno incassato, soffitto a cassettoni e pannellatura

Esempio di un'ampia stanza da bagno padronale classica con ante in stile shaker, ante marroni, top in quarzite, top bianco, due lavabi, mobile bagno incassato, vasca con piedi a zampa di leone, doccia a filo pavimento, piastrelle beige, piastrelle in ceramica, pareti bianche, pavimento con piastrelle effetto legno, lavabo da incasso, pavimento marrone, porta doccia a battente, panca da doccia, travi a vista e pareti in perlinato

This home in Napa off Silverado was rebuilt after burning down in the 2017 fires. Architect David Rulon, a former associate of Howard Backen, known for this Napa Valley industrial modern farmhouse style. Composed in mostly a neutral palette, the bones of this house are bathed in diffused natural light pouring in through the clerestory windows. Beautiful textures and the layering of pattern with a mix of materials add drama to a neutral backdrop. The homeowners are pleased with their open floor plan and fluid seating areas, which allow them to entertain large gatherings. The result is an engaging space, a personal sanctuary and a true reflection of it's owners' unique aesthetic.
Inspirational features are metal fireplace surround and book cases as well as Beverage Bar shelving done by Wyatt Studio, painted inset style cabinets by Gamma, moroccan CLE tile backsplash and quartzite countertops.

This 5,200-square foot modern farmhouse is located on Manhattan Beach’s Fourth Street, which leads directly to the ocean. A raw stone facade and custom-built Dutch front-door greets guests, and customized millwork can be found throughout the home. The exposed beams, wooden furnishings, rustic-chic lighting, and soothing palette are inspired by Scandinavian farmhouses and breezy coastal living. The home’s understated elegance privileges comfort and vertical space. To this end, the 5-bed, 7-bath (counting halves) home has a 4-stop elevator and a basement theater with tiered seating and 13-foot ceilings. A third story porch is separated from the upstairs living area by a glass wall that disappears as desired, and its stone fireplace ensures that this panoramic ocean view can be enjoyed year-round.
This house is full of gorgeous materials, including a kitchen backsplash of Calacatta marble, mined from the Apuan mountains of Italy, and countertops of polished porcelain. The curved antique French limestone fireplace in the living room is a true statement piece, and the basement includes a temperature-controlled glass room-within-a-room for an aesthetic but functional take on wine storage. The takeaway? Efficiency and beauty are two sides of the same coin.

Custom Master Bathroom Remodel
Idee per un'ampia stanza da bagno padronale minimalista con ante lisce, ante in legno bruno, vasca sottopiano, doccia a filo pavimento, WC sospeso, piastrelle beige, lastra di pietra, pareti beige, pavimento in marmo, lavabo sottopiano, top in quarzo composito, pavimento beige, doccia aperta, top bianco, due lavabi e mobile bagno sospeso
Idee per un'ampia stanza da bagno padronale minimalista con ante lisce, ante in legno bruno, vasca sottopiano, doccia a filo pavimento, WC sospeso, piastrelle beige, lastra di pietra, pareti beige, pavimento in marmo, lavabo sottopiano, top in quarzo composito, pavimento beige, doccia aperta, top bianco, due lavabi e mobile bagno sospeso

Complete update on this 'builder-grade' 1990's primary bathroom - not only to improve the look but also the functionality of this room. Such an inspiring and relaxing space now ...

The brief was to create a Classic Contemporary Ensuite and Principle bedroom which would be home to a number of Antique furniture items, a traditional fireplace and Classical artwork.
We created key zones within the bathroom to make sufficient use of the large space; providing a large walk-in wet-floor shower, a concealed WC area, a free-standing bath as the central focus in symmetry with his and hers free-standing basins.
We ensured a more than adequate level of storage through the vanity unit, 2 bespoke cabinets next to the window and above the toilet cistern as well as plenty of ledge spaces to rest decorative objects and bottles.
We provided a number of task, accent and ambient lighting solutions whilst also ensuring the natural lighting reaches as much of the room as possible through our design.
Our installation detailing was delivered to a very high level to compliment the level of product and design requirements.
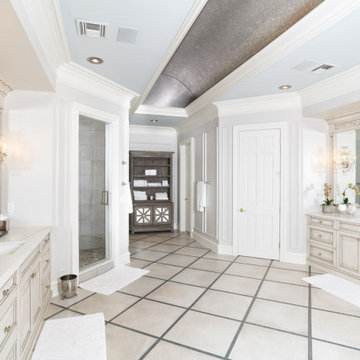
Immagine di un'ampia stanza da bagno padronale chic con ante con bugna sagomata, ante bianche, vasca sottopiano, zona vasca/doccia separata, WC monopezzo, piastrelle bianche, pareti bianche, pavimento in gres porcellanato, lavabo sottopiano, top in quarzo composito, pavimento bianco, porta doccia a battente, top bianco, toilette, due lavabi, mobile bagno incassato e boiserie
Bagni ampi - Foto e idee per arredare
5

