Bagni ampi - Foto e idee per arredare
Filtra anche per:
Budget
Ordina per:Popolari oggi
61 - 80 di 4.869 foto
1 di 3
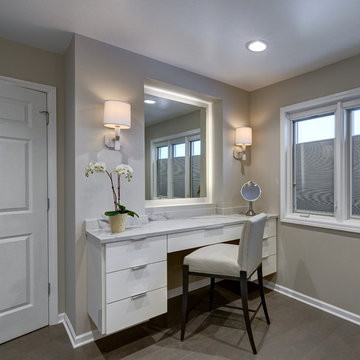
Cabinetry: Wood-Mode Vanguard MDF Frameless Slab in High Gloss Nordic White
(Cabinetry hardware provided by client - polished chrome finish)
Vanity Chair: custom ordered leather and metal counter stool
Make-Up Shelf: Difiniti Torano Engineered Quartz
Lighting: Kallista Counterpoint Rock Crystal Wall Sconce in Nickel Silver with Creme Shade (P33221)
Mirror: Electric Mirrors Lighted Mirror (SER-30.00x42.00)
Walls: Benjamin Moore CW710 Bruton White
Ceiling: Benjamin Moore Super White Flat
Flooring: Imola Koshi Porcelain Tile in Dark Grey
Dennis Jourdan Photography
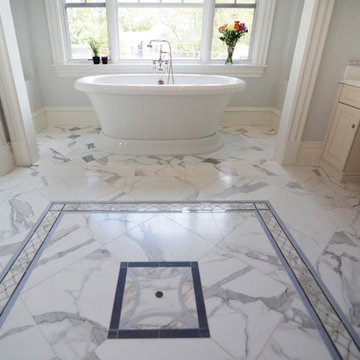
Galileo Group - Designer
Esempio di un'ampia stanza da bagno padronale american style con ante con riquadro incassato, ante bianche, vasca freestanding, doccia alcova, piastrelle bianche, piastrelle in pietra, pareti bianche e pavimento in marmo
Esempio di un'ampia stanza da bagno padronale american style con ante con riquadro incassato, ante bianche, vasca freestanding, doccia alcova, piastrelle bianche, piastrelle in pietra, pareti bianche e pavimento in marmo
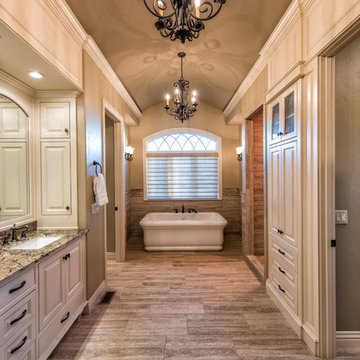
Idee per un'ampia stanza da bagno padronale tradizionale con ante con bugna sagomata, vasca freestanding, lavabo sottopiano, top in granito, ante bianche, doccia alcova, piastrelle marroni, piastrelle in gres porcellanato, pareti beige e pavimento in gres porcellanato
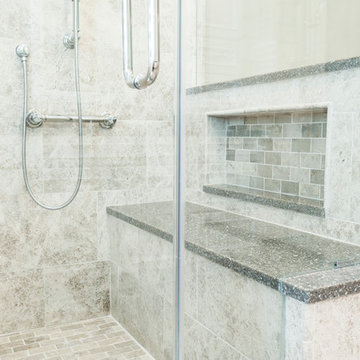
Placing the niche behind the shower bench allows the homeowners to reach soaps and shampoos easily while sitting down.
Idee per un'ampia stanza da bagno padronale chic con lavabo sottopiano, consolle stile comò, ante bianche, top in quarzite, vasca freestanding, doccia ad angolo, WC a due pezzi, piastrelle grigie, piastrelle in pietra, pareti grigie e pavimento in marmo
Idee per un'ampia stanza da bagno padronale chic con lavabo sottopiano, consolle stile comò, ante bianche, top in quarzite, vasca freestanding, doccia ad angolo, WC a due pezzi, piastrelle grigie, piastrelle in pietra, pareti grigie e pavimento in marmo
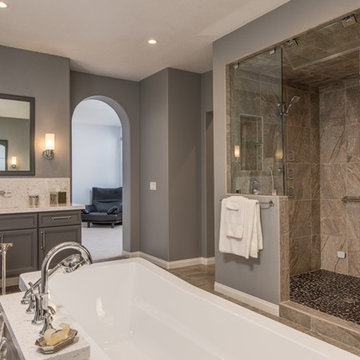
This luxurious master bathroom includes #isteamcontrols for ultimate shower comfort, a Schon Amelia #freestandingtub, and #iconbtubvalve system to enhance the bathroom experience.This #modernbathroomremodel includes beautiful #starmarkmaplecornlinencabinets and linen cabinets that are both functional and stylish. The #sconcelighting throughout the bathroom enhances the relaxing tone and reflects elegantly off the grey paint.
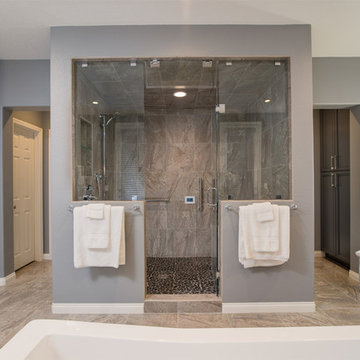
This luxurious master bathroom includes #isteamcontrols for ultimate shower comfort, a Schon Amelia #freestandingtub, and #iconbtubvalve system to enhance the bathroom experience.In this grand, open shower with a #swingshowerdoor and pewter #polishedslicedpebblegrout further carries through the natural tone of the bathroom.

Esempio di un'ampia stanza da bagno padronale chic con ante con riquadro incassato, ante bianche, vasca freestanding, doccia ad angolo, bidè, piastrelle bianche, piastrelle in gres porcellanato, pareti beige, pavimento in gres porcellanato, lavabo sottopiano, top in quarzo composito, pavimento beige, porta doccia a battente, top bianco, toilette, due lavabi, mobile bagno incassato, soffitto a volta e boiserie

Our client’s large family of five was shrinking through the years, so they decided it was time for a downsize and a move from Westlake Village to Oak Park. They found the ideal single-story home on a large flag lot, but it needed a major overhaul, starting with the awkward spatial floorplan.
These clients knew the home needed much work. They were looking for a firm that could handle the necessary architectural spatial redesign, interior design details, and finishes as well as deliver a high-quality remodeling experience.
JRP’s design team got right to work on reconfiguring the entry by adding a new foyer and hallway leading to the enlarged kitchen while removing walls to open up the family room. The kitchen now boasts a 6’ x 10’ center island with natural quartz countertops. Stacked cabinetry was added for both storage and aesthetic to maximize the 10’ ceiling heights. Thanks to the large multi-slide doors in the family room, the kitchen area now flows naturally toward the outdoors, maximizing its connection to the backyard patio and entertaining space.
Light-filled and serene, the gracious master suite is a haven of peace with its ethereal color palette and curated amenities. The vanity, with its expanse of Sunstone Celestial countertops and the large curbless shower, add elements of luxury to this master retreat. Classy, simple, and clean, this remodel’s open-space design with its neutral palette and clean look adds traditional flair to the transitional-style our clients desired.
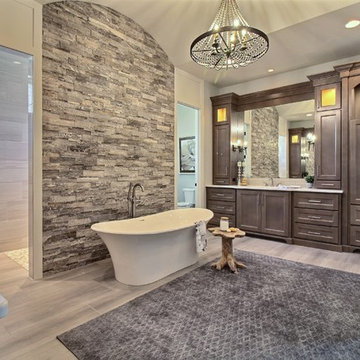
Paint Colors by Sherwin Williams
Interior Body Color : Agreeable Gray SW 7029
Interior Trim Color : Northwood Cabinets’ Jute
Interior Timber Stain : Northwood Cabinets’ Custom Jute
Flooring & Tile Supplied by Macadam Floor & Design
Hardwood by Provenza Floors
Hardwood Product : African Plains in Black River
Master Bath Accent Wall : Tierra Sol's Natural Stone in Silver Ash
Master Bath Floor Tile by Surface Art Inc.
Floor Tile Product : Horizon in Silver
Master Shower Wall Tile by Statements Tile
Shower Tile Product : Elegante in Silver
Master Shower Mudset Pan by Bedrosians
Shower Pan Product : Balboa in Flat Pebbles
Master Bath Backsplash & Shower Accent by Bedrosians
Backsplash & Accent Product : Manhattan in Pearl
Slab Countertops by Wall to Wall Stone
Master Vanities Product : Caesarstone Calacutta Nuvo
Faucets & Shower-Heads by Delta Faucet
Sinks by Decolav
Cabinets by Northwood Cabinets
Built-In Cabinetry Colors : Jute
Windows by Milgard Windows & Doors
Product : StyleLine Series Windows
Supplied by Troyco
Interior Design by Creative Interiors & Design
Lighting by Globe Lighting / Destination Lighting
Doors by Western Pacific Building Materials
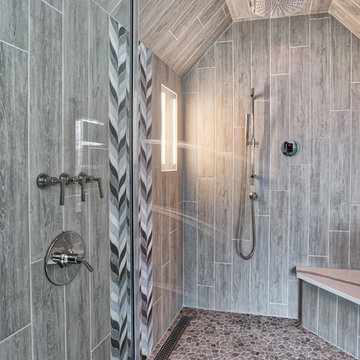
Large alcove steam shower with steam therapy, a perfect waterfall mosaic tile design, river rock floor, ,plank wall tile, rain head shower head, linear drain, bench seat, hand held and jets for the perfect spa shower experience.
Photos by Chris Veith
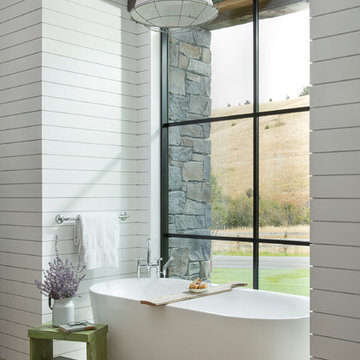
Locati Architects, LongViews Studio
Ispirazione per un'ampia stanza da bagno padronale country con vasca freestanding, pareti bianche e parquet chiaro
Ispirazione per un'ampia stanza da bagno padronale country con vasca freestanding, pareti bianche e parquet chiaro
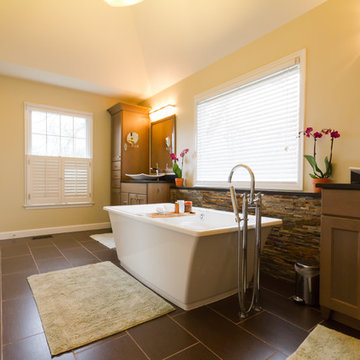
© Jimmy Smith 2013
to view more designs visit http://www.henryplumbing.com/v5/showcase/bathroom-gallerie-showcase
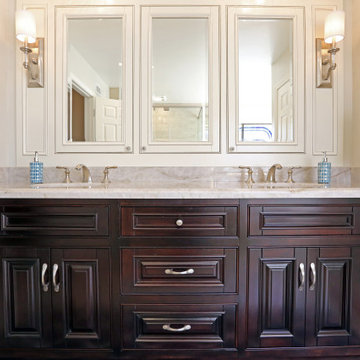
Bathroom remodel including quartzite countertop, new bathtub, stained glass installation, custom shower, custom cabinetry, and repaint.
Immagine di un'ampia stanza da bagno padronale stile marinaro con ante con riquadro incassato, ante marroni, vasca freestanding, doccia alcova, WC monopezzo, pareti beige, pavimento in gres porcellanato, lavabo a consolle, top in quarzite, pavimento beige, porta doccia a battente, top bianco, due lavabi e mobile bagno incassato
Immagine di un'ampia stanza da bagno padronale stile marinaro con ante con riquadro incassato, ante marroni, vasca freestanding, doccia alcova, WC monopezzo, pareti beige, pavimento in gres porcellanato, lavabo a consolle, top in quarzite, pavimento beige, porta doccia a battente, top bianco, due lavabi e mobile bagno incassato

In this 90's cape cod home, we used the space from an overly large bedroom, an oddly deep but narrow closet and the existing garden-tub focused master bath with two dormers, to create a master suite trio that was perfectly proportioned to the client's needs. They wanted a much larger closet but also wanted a large dual shower, and a better-proportioned tub. We stuck with pedestal sinks but upgraded them to large recessed medicine cabinets, vintage styled. And they loved the idea of a concrete floor and large stone walls with low maintenance. For the walls, we brought in a European product that is new for the U.S. - Porcelain Panels that are an eye-popping 5.5 ft. x 10.5 ft. We used a 2ft x 4ft concrete-look porcelain tile for the floor. This bathroom has a mix of low and high ceilings, but a functional arrangement instead of the dreaded “vault-for-no-purpose-bathroom”. We used 8.5 ft ceiling areas for both the shower and the vanity’s producing a symmetry about the toilet room door. The right runner-rug in the center of this bath (not shown yet unfortunately), completes the functional layout, and will look pretty good too.
Of course, no design is close to finished without plenty of well thought out light. The bathroom uses all low-heat, high lumen, LED, 7” low profile surface mounting lighting (whoa that’s a mouthful- but, lighting is critical!). Two 7” LED fixtures light up the shower and the tub and we added two heat lamps for this open shower design. The shower also has a super-quiet moisture-exhaust fan. The customized (ikea) closet has the same lighting and the vanity space has both flanking and overhead LED lighting at 3500K temperature. Natural Light? Yes, and lot’s of it. On the second floor facing the woods, we added custom-sized operable casement windows in the shower, and custom antiqued expansive 4-lite doors on both the toilet room door and the main bath entry which is also a pocket door with a transom over it. We incorporated the trim style: fluted trims and door pediments, that was already throughout the home into these spaces, and we blended vintage and classic elements using modern proportions & patterns along with mix of metal finishes that were in tonal agreement with a simple color scheme. We added teak shower shelves and custom antiqued pine doors, adding these natural wood accents for that subtle warm contrast – and we presented!
Oh btw – we also matched the expansive doors we put in the master bath, on the front entry door, and added some gas lanterns on either side. We also replaced all the carpet in the home and upgraded their stairs with metal balusters and new handrails and coloring.
This client couple, they’re in love again!
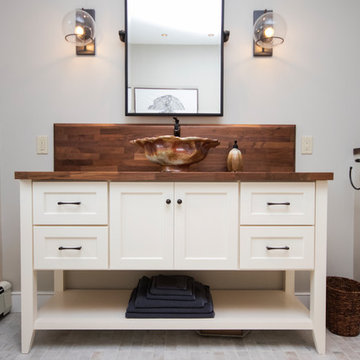
Stunning bathroom suite with laundry room located in North Kingstown, Rhode Island. Candlelight Cabinetry custom English Linen vanity is a showpiece in this suite. Brooks Custom Eco-walnut countertop is the perfect match for the vanity. The clients own custom sink is highlighted by the Brizo Faucet Rook in venetian bronze and the Top Knobs brookline hardware in oil rubbed bronze. The amazing MAAX Optic Hydrofeel soaking tub is also enclosed with English Linen panels, the tub deck Great In Counters Rainforest granite highlights the tub. Emilamerica Fusion tub and shower wall tile in white, Schluter-Systems North America corner molding in antique bronze and Symmons Industries elm tub filler complete this oasis. The custom glass enclosed shower is a masterpiece showcasing the Fusion white wall tile, Elm shower system, Moen grab bar and Daltile Veranda Porcelain tile in Dune. Toto Drake Elongated toilet and Elm accessories complete this design. And finally the Brickwork floor tile in Studio is not only beautiful but it is warm also. Nuheat Floor Heating Systems custom radiant floor mat will keep our client's warm this winter. Designed Scott Trainor Installation J.M. Bryson Construction Management Photography by Jessica Pohl #RhodeIslandDesign #ridesign #rhodeisland #RI #customcabinets #RIBathrooms #RICustombathroom #RIBathroomremodel #bathroomcabinets #Candlelightcabinetry #whitevanity #masterbathroomsuiteremodel #woodvanitycountertop #topknobs #Brizo #oilrubbedbronzefaucet #customvesselsink #customglassshower #symmonsindustries #Daltile #emilamerica #showertile #porcelaintile #whitetile #maax #soakingtub #oilrubbedbronzeaaccessories #rainforestgranite #tubdeck #tubfiller #moen #nuheatflooringsystems #shlutersystemsbrookscustomdesign #customdesign #designer #designpro #remodel #remodeling #Houzz #nkba30_30 #dreamhouse #dreamhome #dreammastersuite #BostonDesignGuide #NewEnglandHome #homeimprovement #tiledesign #NEDesign #NEDesigner #DesignerBathroom #Style #Contractor #Home #dreambathroom
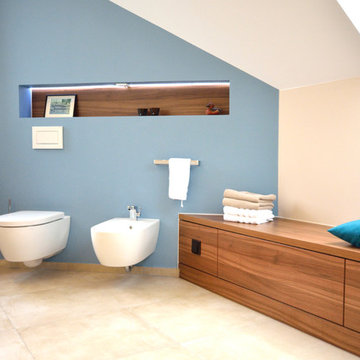
Jeannette Göbel
Esempio di un'ampia stanza da bagno padronale contemporanea con ante in legno scuro, doccia a filo pavimento, WC sospeso, piastrelle beige, piastrelle in ceramica, pareti blu, lavabo rettangolare, pavimento beige, porta doccia a battente, ante lisce e pavimento con piastrelle in ceramica
Esempio di un'ampia stanza da bagno padronale contemporanea con ante in legno scuro, doccia a filo pavimento, WC sospeso, piastrelle beige, piastrelle in ceramica, pareti blu, lavabo rettangolare, pavimento beige, porta doccia a battente, ante lisce e pavimento con piastrelle in ceramica
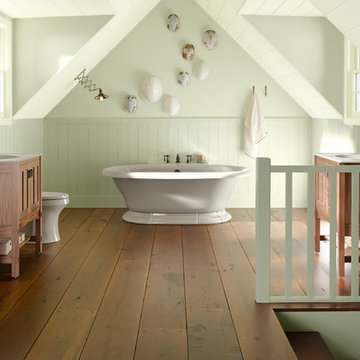
Soft, fresh-from-nature hues mix with warm woods in a bath whose style and sensibility are born of the sea.
Explore our Carmel-inspired bathroom design.
Benjamin Moore paint in Guilford Green HC-116; product/sheen: Aura Bath & Spa, Matte

Master suite bathroom with dual sinks and oversized walk-in shower. Separate toilet room.
ON oversized "shadowbox" window extends to the rear patio.
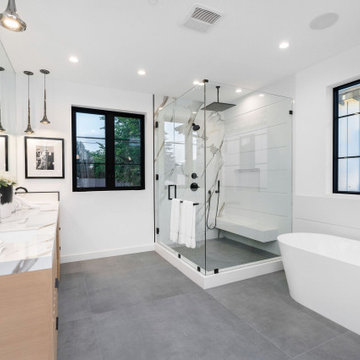
Esempio di un'ampia stanza da bagno padronale classica con ante in legno chiaro, vasca freestanding, WC a due pezzi, piastrelle bianche, lastra di pietra, pavimento in gres porcellanato, lavabo sottopiano, top in quarzo composito, pavimento grigio, porta doccia a battente, top bianco, panca da doccia, due lavabi e mobile bagno incassato
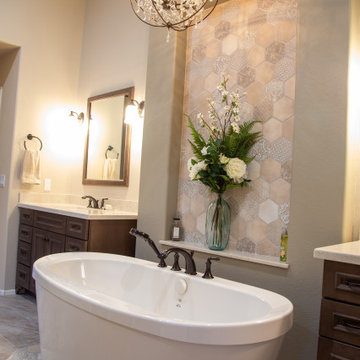
This tranquil bathroom has his and her vanities separated by a gorgeous freestanding soaking tub with separate open spacious walk-in shower. Decorative lighting, the richness of the cabinets, combined with the hex mosaic tile placed perfectly make this a one-of-a-kind master bathroom retreat.
Bagni ampi - Foto e idee per arredare
4

