Bagni ampi - Foto e idee per arredare
Filtra anche per:
Budget
Ordina per:Popolari oggi
161 - 180 di 828 foto
1 di 3
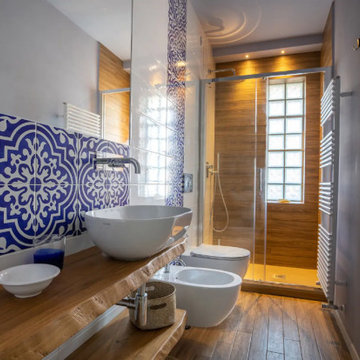
L'intervento che abbiamo realizzato è stato quello di frazionamento di un'ampia unità immobiliare per l'ottenimento di due appartamenti da affiittare per la stagione estiva. Questo è stato il nostro obbiettivo e la committenza è stata pienamente soddisfatta poichè siamo riusciti a progettare e realizzare due appartamenti completi e graditi dagli ospiti che li abitano.
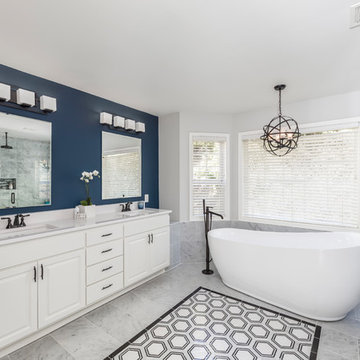
Master Bathroom Remodel
Ispirazione per un'ampia stanza da bagno padronale con ante in stile shaker, ante bianche, vasca freestanding, zona vasca/doccia separata, WC monopezzo, piastrelle bianche, piastrelle di marmo, pareti blu, pavimento in marmo, lavabo sottopiano, top in quarzite, pavimento bianco, doccia con tenda e top bianco
Ispirazione per un'ampia stanza da bagno padronale con ante in stile shaker, ante bianche, vasca freestanding, zona vasca/doccia separata, WC monopezzo, piastrelle bianche, piastrelle di marmo, pareti blu, pavimento in marmo, lavabo sottopiano, top in quarzite, pavimento bianco, doccia con tenda e top bianco
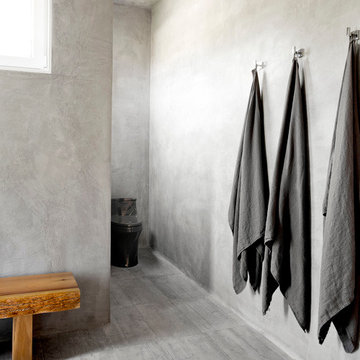
Rikki Snyder
Foto di un'ampia stanza da bagno minimalista con ante lisce, ante in legno chiaro, doccia aperta, WC monopezzo, piastrelle grigie, piastrelle di cemento, pareti grigie, pavimento in cemento, lavabo a bacinella, top in legno, pavimento grigio e doccia aperta
Foto di un'ampia stanza da bagno minimalista con ante lisce, ante in legno chiaro, doccia aperta, WC monopezzo, piastrelle grigie, piastrelle di cemento, pareti grigie, pavimento in cemento, lavabo a bacinella, top in legno, pavimento grigio e doccia aperta
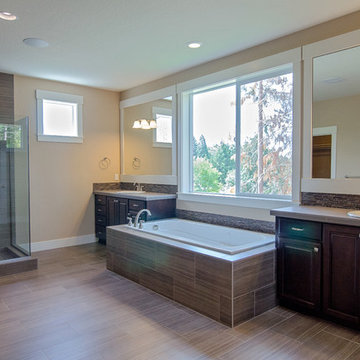
Danyel Rogers
Idee per un'ampia stanza da bagno padronale chic con lavabo sottopiano, ante con bugna sagomata, ante in legno bruno, top piastrellato, vasca da incasso, doccia ad angolo, WC sospeso, piastrelle beige, piastrelle in ceramica, pareti beige e pavimento con piastrelle in ceramica
Idee per un'ampia stanza da bagno padronale chic con lavabo sottopiano, ante con bugna sagomata, ante in legno bruno, top piastrellato, vasca da incasso, doccia ad angolo, WC sospeso, piastrelle beige, piastrelle in ceramica, pareti beige e pavimento con piastrelle in ceramica
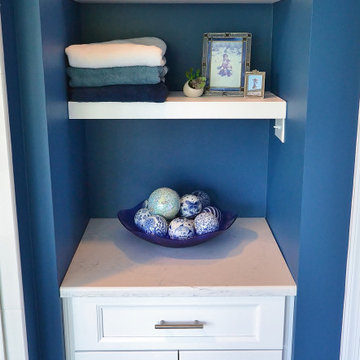
Large Master Bath remodel in West Chester PA inspired by blue glass. Bye-Bye old bathroom with large tiled tub deck and small shower and Hello new bathroom with a fabulous new look. This bathroom has it all; a spacious shower, free standing tub, large double bowl vanity, and stunning tile. Bright multi colored blue mosaic tiles pop in the shower on the wall and the backs of the his and hers niches. The Fabuwood vanity in Nexus frost along with the tub and wall tile in white stand out clean and bright against the dark blue walls. The flooring tile in a herringbone pattern adds interest to the floor as well. Over all; what a great bathroom remodel with a bold paint color paired with tile and cabinetry selections that bring it all together.
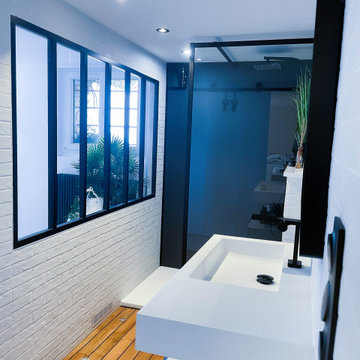
Belle salle d'eau contemporaine et agréable à vivre avec grande douche de plein pied et verrière style atelier.
Rénovation complète
Idee per un'ampia stanza da bagno con doccia design con doccia a filo pavimento, WC sospeso, ante bianche, piastrelle bianche, piastrelle diamantate, pareti bianche, parquet chiaro, lavabo a consolle, pavimento marrone, top bianco, un lavabo, mobile bagno sospeso e pareti in mattoni
Idee per un'ampia stanza da bagno con doccia design con doccia a filo pavimento, WC sospeso, ante bianche, piastrelle bianche, piastrelle diamantate, pareti bianche, parquet chiaro, lavabo a consolle, pavimento marrone, top bianco, un lavabo, mobile bagno sospeso e pareti in mattoni
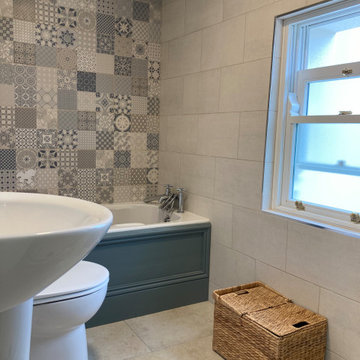
Beautiful tiles supplied, for a beautiful bathroom.
Decor above bath - District Tradition [25x75]
Wall Tile Activ Moon [25x40]
Floor Tile [Chambord Beige [60x90]
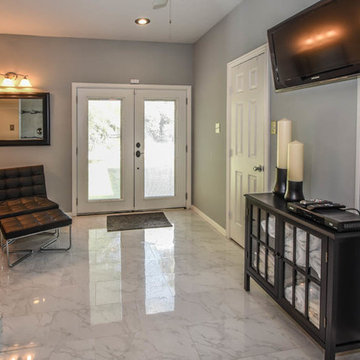
This Houston kitchen remodel turned an outdated bachelor pad into a contemporary dream fit for newlyweds.
The client wanted a contemporary, somewhat commercial look, but also something homey with a comfy, family feel. And they couldn't go too contemporary, since the style of the home is so traditional.
The clean, contemporary, white-black-and-grey color scheme is just the beginning of this transformation from the previous kitchen,
The revamped 20-by-15-foot kitchen and adjoining dining area also features new stainless steel appliances by Maytag, lighting and furnishings by Restoration Hardware and countertops in white Carrara marble and Absolute Black honed granite.
The paneled oak cabinets are now painted a crisp, bright white and finished off with polished nickel pulls. The center island is now a cool grey a few shades darker than the warm grey on the walls. On top of the grey on the new sheetrock, previously covered in a camel-colored textured paint, is Sherwin Williams' Faux Impressions sparkly "Striae Quartz Stone."
Ho-hum 12-inch ceramic floor tiles with a western motif border have been replaced with grey tile "planks" resembling distressed wood. An oak-paneled flush-mount light fixture has given way to recessed lights and barn pendant lamps in oil rubbed bronze from Restoration Hardware. And the section housing clunky upper and lower banks of cabinets between the kitchen an dining area now has a sleek counter-turned-table with custom-milled legs.
At first, the client wanted to open up that section altogether, but then realized they needed more counter space. The table - a continuation of the granite countertop - was the perfect solution. Plus, it offered space for extra seating.
The black, high-back and low-back bar stools are also from Restoration Hardware - as is the new round chandelier and the dining table over which it hangs.
Outdoor Homescapes of Houston also took out a wall between the kitchen and living room and remodeled the adjoining living room as well. A decorative cedar beam stained Minwax Jacobean now spans the ceiling where the wall once stood.
The oak paneling and stairway railings in the living room, meanwhile, also got a coat of white paint and new window treatments and light fixtures from Restoration Hardware. Staining the top handrailing with the same Jacobean dark stain, however, boosted the new contemporary look even more.
The outdoor living space also got a revamp, with a new patio ceiling also stained Jacobean and new outdoor furniture and outdoor area rug from Restoration Hardware. The furniture is from the Klismos collection, in weathered zinc, with Sunbrella fabric in the color "Smoke."
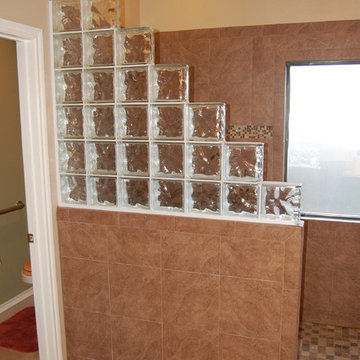
Arturo Valdez
Ispirazione per un'ampia stanza da bagno padronale classica con doccia a filo pavimento, piastrelle marroni, piastrelle in ceramica, pareti marroni e pavimento con piastrelle in ceramica
Ispirazione per un'ampia stanza da bagno padronale classica con doccia a filo pavimento, piastrelle marroni, piastrelle in ceramica, pareti marroni e pavimento con piastrelle in ceramica
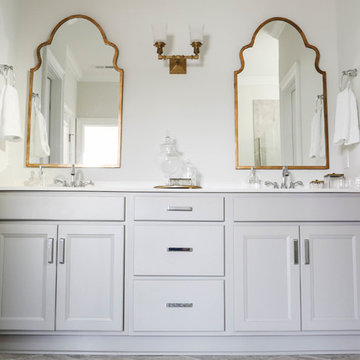
Immagine di un'ampia stanza da bagno padronale country con ante in stile shaker, ante grigie, doccia ad angolo, WC a due pezzi, piastrelle grigie, piastrelle in ceramica, pareti grigie, pavimento con piastrelle in ceramica, lavabo integrato, top in laminato, pavimento grigio e porta doccia a battente
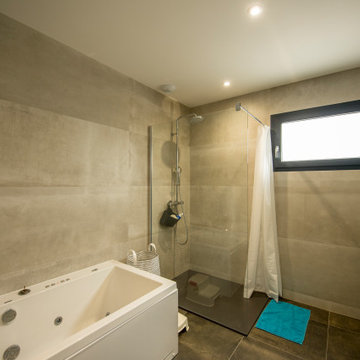
Les clients nous ont sollicité pour la construction de leur maison.
Notre mission pour cette famille était de réaliser la décoration et la mise en valeur des espaces en mêlant modernité et fonctionnalité.
La cheminée, a été le point central du salon, d’une part pour sa fonction de chauffer, mais aussi pour son aspect décoratif, avec son gabarit imposant et ses couleurs orange et noir.
Cet élément pensé de manière centrale, permet d’intégrer la télévision mais également des assises sur ce banc qui habille la cheminée. Ce foyer en angle et ce rack à bois noir, donne un rythme à ce volume fermé. Le mobilier du salon joue un rôle d’accessoirisation pour permettre de colorer cet espace dépourvu de couleurs murales.
Autre point qui a été important pour ce couple, un coin bureau. En effet, nos clients ont une pratique régulière du télétravail, il fallait donc aménager un espace dédié au travail qui soit à la fois spacieux, avec de nombreux rangements tout en gardant un confort. Des rangements et composition de cubes que l’on retrouve à l’extérieur de cette pièce.
Un travail de luminosité et de convivialité a été mené dans la partie salle à manger avec des matériaux assez contemporains et ce carrelage effet bois au sol qui ramène un côté chaleureux à cette pièce blanche.
Pour le mobilier, le choix de cette grande table en céramique assortie aux chaises reste dans des tons doux et intemporels.
Le buffet vient quant à lui contraster les teintes en rappelant les menuiseries noires en aluminium.
Concernant la cuisine, là aussi un jeu de contraste entre le noir et le blanc donne ce côté moderne à cette pièce. Le mur noir intègre des meubles blancs, et l’ilot blanc répond au meuble évier noir. Toujours en harmonie avec les montants des fenêtres noires.
Au sol, les carreaux de ciment viennent se perdre dans le carrelage effet bois, ce qui délimite les zones dans un espace ouvert.
Autre point pour établir les séparations des pièces tout en conservant un côté ouvert sur l’espace, une verrière d’angle a ainsi été intégrée au volume cuisine.
A l’étage, les chambres d’enfants ont été décorées de façon épurée pour laisser vivre la pièce grâce aux jeux d’enfants et pouvoir évoluer dans le temps selon les âges.
La chambre parentale a été pensée de manière douce et dépourvue de toute futilité, seul le choix des lampes de chevet descendant du plafond donne de la hauteur à la pièce et du relief au volume.
Quant à la chambre d’amis celle-ci a été conçue de manière colorée, et acidulée. Cette tête de lit peinte au mur en jaune donne une perspective à la pièce.
La salle d’eau est proposée en toute simplicité avec son miroir qui permet de juste refléter la couleur de la chambre.
Parfois pour s’approprier l’espace, il vaut mieux tout peindre en blanc et rajouter de la couleur par les accessoires et par un élément central.
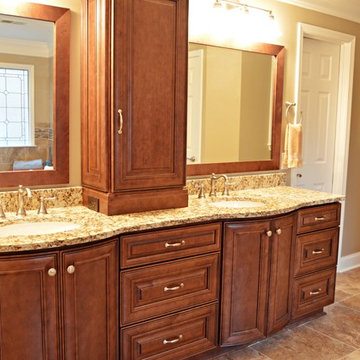
AFTER - Master bath double-vanity
Tabitha Stephens
Foto di un'ampia stanza da bagno padronale contemporanea con lavabo sottopiano, ante con bugna sagomata, ante in legno scuro, top in granito, vasca da incasso, doccia ad angolo, WC monopezzo, piastrelle marroni, piastrelle in gres porcellanato, pareti beige e pavimento in gres porcellanato
Foto di un'ampia stanza da bagno padronale contemporanea con lavabo sottopiano, ante con bugna sagomata, ante in legno scuro, top in granito, vasca da incasso, doccia ad angolo, WC monopezzo, piastrelle marroni, piastrelle in gres porcellanato, pareti beige e pavimento in gres porcellanato
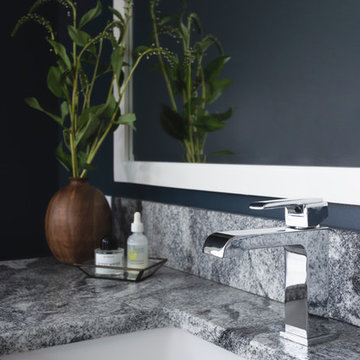
The Viscon white granite countertop adds a subtle texture to the purchased vanity and contrasts beautifully with the dark walls and black hexagon floor tile.
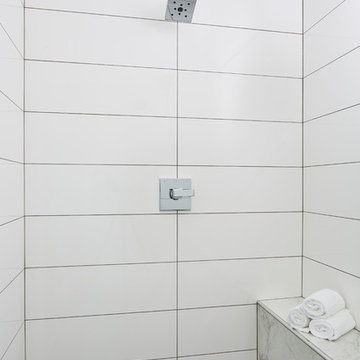
Foto di un'ampia stanza da bagno padronale contemporanea con ante lisce, ante in legno chiaro, doccia doppia, piastrelle gialle, piastrelle in ceramica, pareti bianche, pavimento con piastrelle in ceramica, lavabo a bacinella, top in quarzo composito, pavimento nero, porta doccia a battente e top bianco
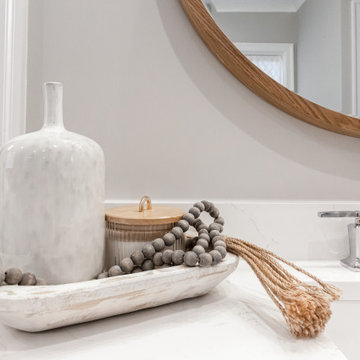
Esempio di un'ampia stanza da bagno padronale chic con ante lisce, ante nere, vasca freestanding, doccia doppia, piastrelle grigie, piastrelle in gres porcellanato, pareti grigie, pavimento in gres porcellanato, lavabo sottopiano, top in quarzo composito, pavimento grigio, porta doccia a battente, top bianco, panca da doccia, un lavabo e mobile bagno sospeso
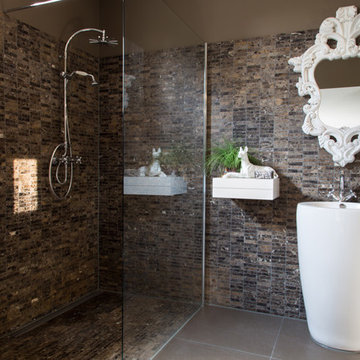
das Badezimmer war vorher eine Küche die im Haus in den ehemaligen Flur verlegt worden ist. Somit konnte man ein wirklich schönes und geräumiges Bad gestalten.
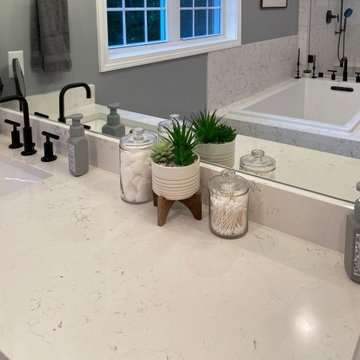
This Master Suite while being spacious, was poorly planned in the beginning. Master Bathroom and Walk-in Closet were small relative to the Bedroom size. Bathroom, being a maze of turns, offered a poor traffic flow. It only had basic fixtures and was never decorated to look like a living space. Geometry of the Bedroom (long and stretched) allowed to use some of its' space to build two Walk-in Closets while the original walk-in closet space was added to adjacent Bathroom. New Master Bathroom layout has changed dramatically (walls, door, and fixtures moved). The new space was carefully planned for two people using it at once with no sacrifice to the comfort. New shower is huge. It stretches wall-to-wall and has a full length bench with granite top. Frame-less glass enclosure partially sits on the tub platform (it is a drop-in tub). Tiles on the walls and on the floor are of the same collection. Elegant, time-less, neutral - something you would enjoy for years. This selection leaves no boundaries on the decor. Beautiful open shelf vanity cabinet was actually made by the Home Owners! They both were actively involved into the process of creating their new oasis. New Master Suite has two separate Walk-in Closets. Linen closet which used to be a part of the Bathroom, is now accessible from the hallway. Master Bedroom, still big, looks stunning. It reflects taste and life style of the Home Owners and blends in with the overall style of the House. Some of the furniture in the Bedroom was also made by the Home Owners.
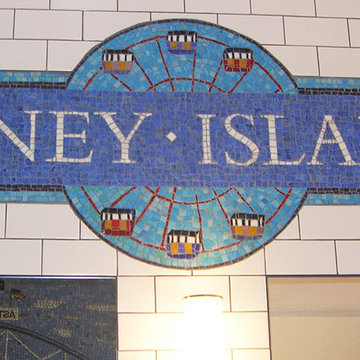
Unique tile mosaic bathroom inspired by NYC subway platforms and a passion for roller coasters.
Photo by Cathleen Newsham
Immagine di un'ampia stanza da bagno per bambini boho chic con vasca/doccia, piastrelle multicolore, piastrelle di vetro, pareti bianche, lavabo a colonna, nessun'anta, vasca sottopiano, WC sospeso e pavimento con piastrelle in ceramica
Immagine di un'ampia stanza da bagno per bambini boho chic con vasca/doccia, piastrelle multicolore, piastrelle di vetro, pareti bianche, lavabo a colonna, nessun'anta, vasca sottopiano, WC sospeso e pavimento con piastrelle in ceramica
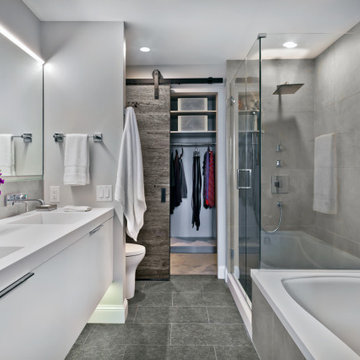
Idee per un'ampia stanza da bagno padronale contemporanea con ante lisce, ante in legno chiaro, vasca da incasso, doccia alcova, WC a due pezzi, piastrelle grigie, piastrelle in ceramica, pareti bianche, pavimento con piastrelle in ceramica, lavabo integrato, top in superficie solida, pavimento grigio, porta doccia a battente e top bianco
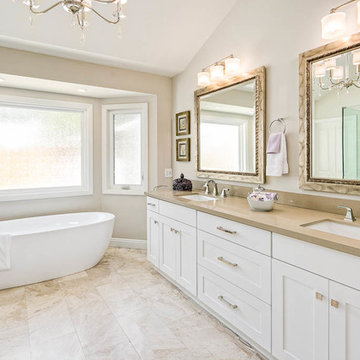
Complete renovation of a 1950s ranch house into a warm, bright, modern, efficient home. White Shaker by Cabinet City installed in the kitchen and bathrooms. Economical, classic, stylish and well-made.
Bagni ampi - Foto e idee per arredare
9

