Bagni ampi con vasca freestanding - Foto e idee per arredare
Filtra anche per:
Budget
Ordina per:Popolari oggi
61 - 80 di 8.055 foto
1 di 3
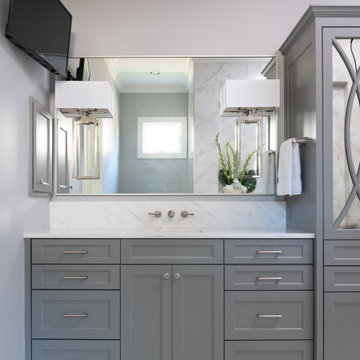
The 43" high vanity is perfect for the 6'-4" hubby. the sconces seem to float on the framed mirror. Wall mounted faucets keep the countertops sleek and clean.

Kids bath fit for a princess :)
Immagine di un'ampia stanza da bagno per bambini tradizionale con ante bianche, vasca freestanding, WC a due pezzi, piastrelle bianche, piastrelle in gres porcellanato, pareti bianche, pavimento in gres porcellanato, lavabo sottopiano, top in quarzite, pavimento grigio, porta doccia a battente, top bianco, panca da doccia, due lavabi e mobile bagno incassato
Immagine di un'ampia stanza da bagno per bambini tradizionale con ante bianche, vasca freestanding, WC a due pezzi, piastrelle bianche, piastrelle in gres porcellanato, pareti bianche, pavimento in gres porcellanato, lavabo sottopiano, top in quarzite, pavimento grigio, porta doccia a battente, top bianco, panca da doccia, due lavabi e mobile bagno incassato

This indoor/outdoor master bath was a pleasure to be a part of. This one of a kind bathroom brings in natural light from two areas of the room and balances this with modern touches. We used dark cabinetry and countertops to create symmetry with the white bathtub, furniture and accessories.

Ispirazione per un'ampia stanza da bagno padronale design con nessun'anta, ante in legno chiaro, vasca freestanding, doccia aperta, piastrelle grigie, pareti grigie, pavimento in gres porcellanato, lavabo a bacinella, top in legno e doccia aperta
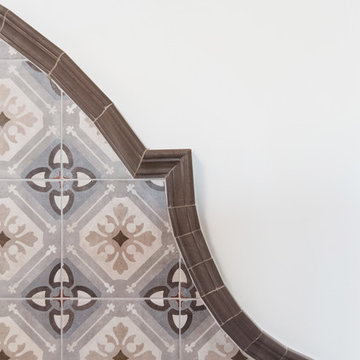
Foto di un'ampia stanza da bagno padronale stile americano con ante con bugna sagomata, ante in legno scuro, vasca freestanding, doccia alcova, piastrelle multicolore, piastrelle in ceramica, pareti bianche, pavimento in terracotta, lavabo a bacinella, pavimento arancione, porta doccia a battente e top grigio
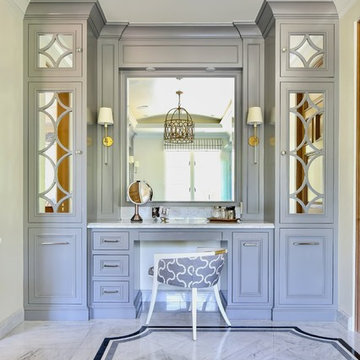
Immagine di un'ampia stanza da bagno padronale mediterranea con ante con riquadro incassato, ante blu, vasca freestanding, doccia alcova, piastrelle di marmo, pareti bianche, pavimento in marmo, lavabo sottopiano, top in marmo, pavimento bianco, porta doccia a battente e top bianco
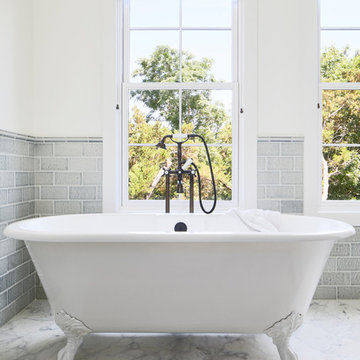
Interior view of the Northgrove Residence. Interior Design by Amity Worrell & Co. Construction by Smith Builders. Photography by Andrea Calo.
Idee per un'ampia stanza da bagno padronale costiera con ante in stile shaker, ante grigie, vasca freestanding, doccia ad angolo, WC monopezzo, piastrelle blu, piastrelle diamantate, pareti bianche, pavimento in marmo, lavabo sottopiano, top in marmo, pavimento bianco, porta doccia a battente e top bianco
Idee per un'ampia stanza da bagno padronale costiera con ante in stile shaker, ante grigie, vasca freestanding, doccia ad angolo, WC monopezzo, piastrelle blu, piastrelle diamantate, pareti bianche, pavimento in marmo, lavabo sottopiano, top in marmo, pavimento bianco, porta doccia a battente e top bianco

Hendel Homes
Alyssa Lee Photography
Ispirazione per un'ampia stanza da bagno padronale tradizionale con ante bianche, vasca freestanding, doccia ad angolo, piastrelle grigie, piastrelle di marmo, pareti beige, pavimento in marmo, lavabo sottopiano, top in quarzite, pavimento bianco, porta doccia a battente, top bianco e ante a filo
Ispirazione per un'ampia stanza da bagno padronale tradizionale con ante bianche, vasca freestanding, doccia ad angolo, piastrelle grigie, piastrelle di marmo, pareti beige, pavimento in marmo, lavabo sottopiano, top in quarzite, pavimento bianco, porta doccia a battente, top bianco e ante a filo
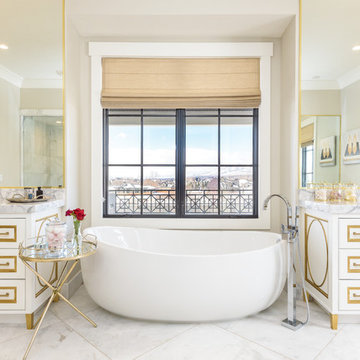
FX Home Tours
Interior Design: Osmond Design
Esempio di un'ampia stanza da bagno padronale chic con ante bianche, vasca freestanding, pavimento bianco, ante con bugna sagomata, pareti beige, pavimento in marmo, lavabo integrato, top in marmo e top grigio
Esempio di un'ampia stanza da bagno padronale chic con ante bianche, vasca freestanding, pavimento bianco, ante con bugna sagomata, pareti beige, pavimento in marmo, lavabo integrato, top in marmo e top grigio

Stuart Pearl Photography
Immagine di un'ampia stanza da bagno padronale chic con ante a filo, ante bianche, vasca freestanding, doccia doppia, piastrelle grigie, piastrelle a specchio, pareti grigie, pavimento in marmo, lavabo sottopiano, top in quarzo composito, pavimento bianco e doccia aperta
Immagine di un'ampia stanza da bagno padronale chic con ante a filo, ante bianche, vasca freestanding, doccia doppia, piastrelle grigie, piastrelle a specchio, pareti grigie, pavimento in marmo, lavabo sottopiano, top in quarzo composito, pavimento bianco e doccia aperta
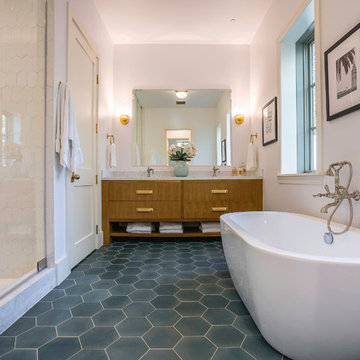
Blake Worthington, Rebecca Duke
Foto di un'ampia stanza da bagno padronale contemporanea con ante lisce, ante in legno scuro, vasca freestanding, doccia alcova, piastrelle bianche, piastrelle in ceramica, pareti bianche, pavimento in cementine, lavabo sottopiano, top in marmo, pavimento multicolore e porta doccia a battente
Foto di un'ampia stanza da bagno padronale contemporanea con ante lisce, ante in legno scuro, vasca freestanding, doccia alcova, piastrelle bianche, piastrelle in ceramica, pareti bianche, pavimento in cementine, lavabo sottopiano, top in marmo, pavimento multicolore e porta doccia a battente
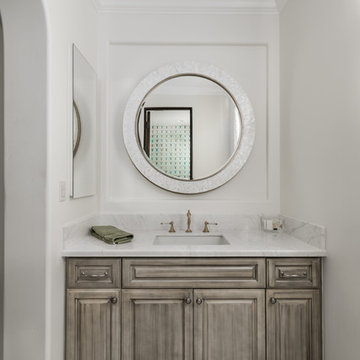
We love this custom vanity, round mirror, brass hardware, marble floors, and the custom millwork and molding.
Foto di un'ampia stanza da bagno padronale shabby-chic style con ante con bugna sagomata, ante marroni, vasca freestanding, doccia alcova, WC a due pezzi, piastrelle multicolore, piastrelle a specchio, pareti multicolore, pavimento in gres porcellanato, lavabo sottopiano, top in marmo, pavimento multicolore, porta doccia a battente e top multicolore
Foto di un'ampia stanza da bagno padronale shabby-chic style con ante con bugna sagomata, ante marroni, vasca freestanding, doccia alcova, WC a due pezzi, piastrelle multicolore, piastrelle a specchio, pareti multicolore, pavimento in gres porcellanato, lavabo sottopiano, top in marmo, pavimento multicolore, porta doccia a battente e top multicolore
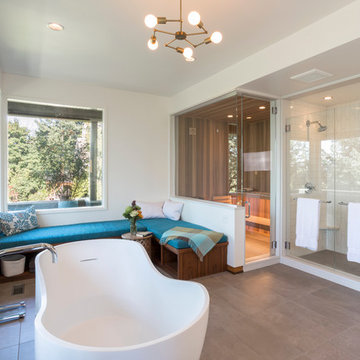
Ispirazione per un'ampia stanza da bagno padronale con vasca freestanding, doccia doppia, pareti bianche, pavimento in gres porcellanato, pavimento grigio e porta doccia a battente

This design / build project in Los Angeles, CA. focused on a couple’s master bathroom. There were multiple reasons that the homeowners decided to start this project. The existing skylight had begun leaking and there were function and style concerns to be addressed. Previously this dated-spacious master bathroom had a large Jacuzzi tub, sauna, bidet (in a water closet) and a shower. Although the space was large and offered many amenities they were not what the homeowners valued and the space was very compartmentalized. The project also included closing off a door which previously allowed guests access to the master bathroom. The homeowners wanted to create a space that was not accessible to guests. Painted tiles featuring lilies and gold finishes were not the style the homeowners were looking for.
Desiring something more elegant, a place where they could pamper themselves, we were tasked with recreating the space. Chief among the homeowners requests were a wet room with free standing tub, floor-mounted waterfall tub filler, and stacked stone. Specifically they wanted the stacked stone to create a central visual feature between the shower and tub. The stacked stone is Limestone in Honed Birch. The open shower contrasts the neighboring stacked stone with sleek smooth large format tiles.
A double walnut vanity featuring crystal knobs and waterfall faucets set below a clearstory window allowed for adding a new makeup vanity with chandelier which the homeowners love. The walnut vanity was selected to contrast the light, white tile.
The bathroom features Brizo and DXV.
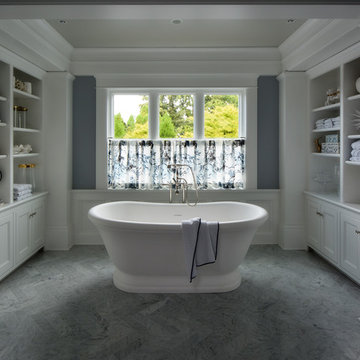
Mike Jensen Photography
Immagine di un'ampia stanza da bagno padronale chic con ante con riquadro incassato, ante bianche, vasca freestanding, doccia ad angolo, WC a due pezzi, pistrelle in bianco e nero, piastrelle in pietra, pareti grigie, pavimento in marmo, lavabo sottopiano, top in marmo, pavimento grigio e porta doccia a battente
Immagine di un'ampia stanza da bagno padronale chic con ante con riquadro incassato, ante bianche, vasca freestanding, doccia ad angolo, WC a due pezzi, pistrelle in bianco e nero, piastrelle in pietra, pareti grigie, pavimento in marmo, lavabo sottopiano, top in marmo, pavimento grigio e porta doccia a battente
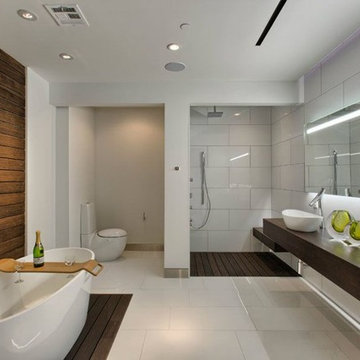
Foto di un'ampia stanza da bagno padronale contemporanea con nessun'anta, vasca freestanding, doccia ad angolo, WC monopezzo, piastrelle bianche, piastrelle in ceramica, pareti bianche, pavimento con piastrelle in ceramica, lavabo a bacinella, top in legno, pavimento bianco e porta doccia a battente
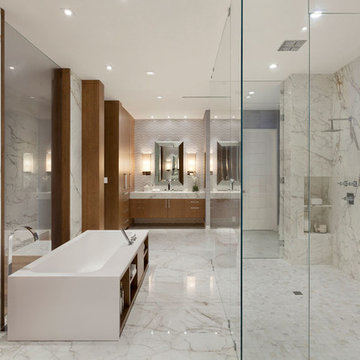
Edward C. Butera
Esempio di un'ampia stanza da bagno padronale moderna con ante lisce, ante in legno scuro, vasca freestanding, doccia doppia, piastrelle bianche, pavimento in marmo e top in marmo
Esempio di un'ampia stanza da bagno padronale moderna con ante lisce, ante in legno scuro, vasca freestanding, doccia doppia, piastrelle bianche, pavimento in marmo e top in marmo
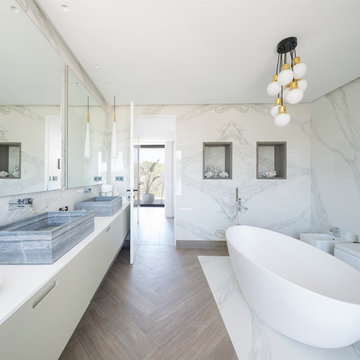
www.erlantzbiderbost.com
Ispirazione per un'ampia stanza da bagno padronale minimal con ante lisce, ante bianche, vasca freestanding, vasca/doccia, bidè, pareti beige e lavabo a bacinella
Ispirazione per un'ampia stanza da bagno padronale minimal con ante lisce, ante bianche, vasca freestanding, vasca/doccia, bidè, pareti beige e lavabo a bacinella
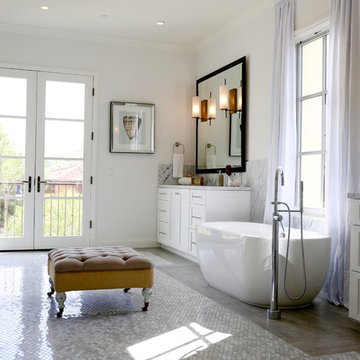
Photography by Mark Liddell and Jared Tafau - TerraGreen Development
Foto di un'ampia stanza da bagno padronale classica con ante in stile shaker, ante bianche, vasca freestanding, piastrelle grigie, piastrelle multicolore, piastrelle bianche, pareti bianche, pavimento in gres porcellanato, lavabo sottopiano e top in marmo
Foto di un'ampia stanza da bagno padronale classica con ante in stile shaker, ante bianche, vasca freestanding, piastrelle grigie, piastrelle multicolore, piastrelle bianche, pareti bianche, pavimento in gres porcellanato, lavabo sottopiano e top in marmo

Builder: J. Peterson Homes
Interior Designer: Francesca Owens
Photographers: Ashley Avila Photography, Bill Hebert, & FulView
Capped by a picturesque double chimney and distinguished by its distinctive roof lines and patterned brick, stone and siding, Rookwood draws inspiration from Tudor and Shingle styles, two of the world’s most enduring architectural forms. Popular from about 1890 through 1940, Tudor is characterized by steeply pitched roofs, massive chimneys, tall narrow casement windows and decorative half-timbering. Shingle’s hallmarks include shingled walls, an asymmetrical façade, intersecting cross gables and extensive porches. A masterpiece of wood and stone, there is nothing ordinary about Rookwood, which combines the best of both worlds.
Once inside the foyer, the 3,500-square foot main level opens with a 27-foot central living room with natural fireplace. Nearby is a large kitchen featuring an extended island, hearth room and butler’s pantry with an adjacent formal dining space near the front of the house. Also featured is a sun room and spacious study, both perfect for relaxing, as well as two nearby garages that add up to almost 1,500 square foot of space. A large master suite with bath and walk-in closet which dominates the 2,700-square foot second level which also includes three additional family bedrooms, a convenient laundry and a flexible 580-square-foot bonus space. Downstairs, the lower level boasts approximately 1,000 more square feet of finished space, including a recreation room, guest suite and additional storage.
Bagni ampi con vasca freestanding - Foto e idee per arredare
4

