Bagni ampi con top in pietra calcarea - Foto e idee per arredare
Filtra anche per:
Budget
Ordina per:Popolari oggi
21 - 40 di 235 foto
1 di 3

The master bath was part of the additions added to the house in the late 1960s by noted Arizona architect Bennie Gonzales during his period of ownership of the house. Originally lit only by skylights, additional windows were added to balance the light and brighten the space, A wet room concept with undermount tub, dual showers and door/window unit (fabricated from aluminum) complete with ventilating transom, transformed the narrow space. A heated floor, dual copper farmhouse sinks, heated towel rack, and illuminated spa mirrors are among the comforting touches that compliment the space.
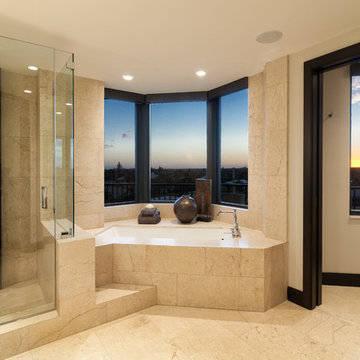
Photo Credit: Ron Rosenzweig
Foto di un'ampia stanza da bagno padronale moderna con ante lisce, ante nere, vasca ad angolo, doccia alcova, piastrelle beige, piastrelle di marmo, pareti beige, pavimento in marmo, lavabo sottopiano, top in pietra calcarea, pavimento beige, porta doccia a battente e top nero
Foto di un'ampia stanza da bagno padronale moderna con ante lisce, ante nere, vasca ad angolo, doccia alcova, piastrelle beige, piastrelle di marmo, pareti beige, pavimento in marmo, lavabo sottopiano, top in pietra calcarea, pavimento beige, porta doccia a battente e top nero
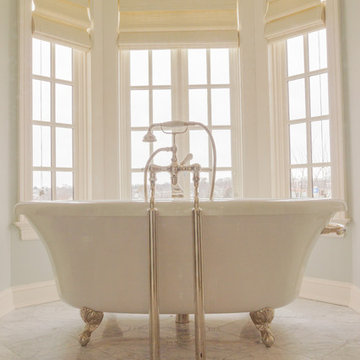
Rhett Youngberg, Rccm, Inc.
Esempio di un'ampia stanza da bagno tradizionale con ante bianche, top in pietra calcarea, vasca con piedi a zampa di leone, doccia doppia, piastrelle bianche e pareti blu
Esempio di un'ampia stanza da bagno tradizionale con ante bianche, top in pietra calcarea, vasca con piedi a zampa di leone, doccia doppia, piastrelle bianche e pareti blu
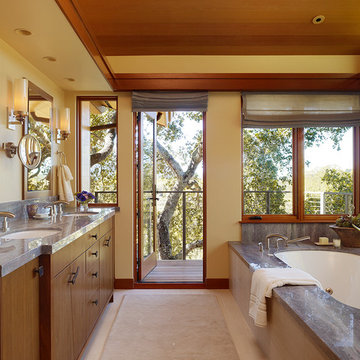
A treetop bathing sanctuary with views of the Northern California oak trees. The granite and artisan tile compliment each other and reinforce the water elements of the sky and bathing. The master tub deck extends into the shower as a bench to sit on while in the shower.
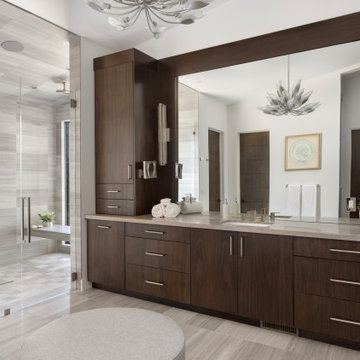
Large Master bathroom featuring heated floors, walk in shower with floating bench that looks out on the views. Custom walnut cabinets and chandelier over round bench.
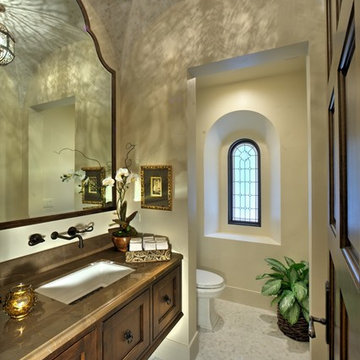
The elegant powder room features wall mounted rubbed bronze fixtures, stained glass window, custom moroccan light fixture suspended from a tiled groin ceiling designed to coordinate with the mosaic tiled flooring.
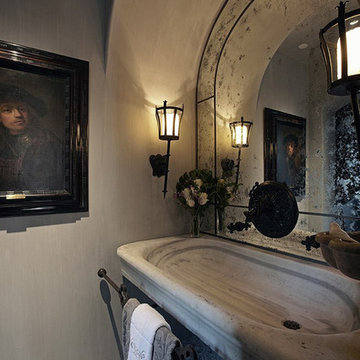
Reclaimed, rustic French & Mediterranean limestone and marble sinks by Architectural Stone Decor.
www.archstonedecor.ca | sales@archstonedecor.ca | (437) 800-8300
All these unique pieces of art are either newly hand carved or assembled from reclaimed limestone. They are tailored and custom made to suit each client's space and home in terms of design, size, color tone and finish.
They are the artistic centerpiece for your bathroom, laundry room, utility room, patio, garden and kitchen giving your space a warm and cozy feeling. Additionally, they are very durable.
Our collection of sink designs is so vast that they cover any style whether Mediterranean, minimalism, modern, rustic, industrial, farmhouse or old world.

The primary goal for this project was to craft a modernist derivation of pueblo architecture. Set into a heavily laden boulder hillside, the design also reflects the nature of the stacked boulder formations. The site, located near local landmark Pinnacle Peak, offered breathtaking views which were largely upward, making proximity an issue. Maintaining southwest fenestration protection and maximizing views created the primary design constraint. The views are maximized with careful orientation, exacting overhangs, and wing wall locations. The overhangs intertwine and undulate with alternating materials stacking to reinforce the boulder strewn backdrop. The elegant material palette and siting allow for great harmony with the native desert.
The Elegant Modern at Estancia was the collaboration of many of the Valley's finest luxury home specialists. Interiors guru David Michael Miller contributed elegance and refinement in every detail. Landscape architect Russ Greey of Greey | Pickett contributed a landscape design that not only complimented the architecture, but nestled into the surrounding desert as if always a part of it. And contractor Manship Builders -- Jim Manship and project manager Mark Laidlaw -- brought precision and skill to the construction of what architect C.P. Drewett described as "a watch."
Project Details | Elegant Modern at Estancia
Architecture: CP Drewett, AIA, NCARB
Builder: Manship Builders, Carefree, AZ
Interiors: David Michael Miller, Scottsdale, AZ
Landscape: Greey | Pickett, Scottsdale, AZ
Photography: Dino Tonn, Scottsdale, AZ
Publications:
"On the Edge: The Rugged Desert Landscape Forms the Ideal Backdrop for an Estancia Home Distinguished by its Modernist Lines" Luxe Interiors + Design, Nov/Dec 2015.
Awards:
2015 PCBC Grand Award: Best Custom Home over 8,000 sq. ft.
2015 PCBC Award of Merit: Best Custom Home over 8,000 sq. ft.
The Nationals 2016 Silver Award: Best Architectural Design of a One of a Kind Home - Custom or Spec
2015 Excellence in Masonry Architectural Award - Merit Award
Photography: Dino Tonn

His and hers master bath with spa tub.
Foto di un'ampia stanza da bagno padronale design con ante bianche, vasca freestanding, piastrelle grigie, pavimento grigio, top grigio, pareti grigie, doccia doppia, piastrelle di pietra calcarea, pavimento con piastrelle effetto legno, lavabo sottopiano, top in pietra calcarea, doccia aperta, due lavabi, mobile bagno freestanding e ante lisce
Foto di un'ampia stanza da bagno padronale design con ante bianche, vasca freestanding, piastrelle grigie, pavimento grigio, top grigio, pareti grigie, doccia doppia, piastrelle di pietra calcarea, pavimento con piastrelle effetto legno, lavabo sottopiano, top in pietra calcarea, doccia aperta, due lavabi, mobile bagno freestanding e ante lisce
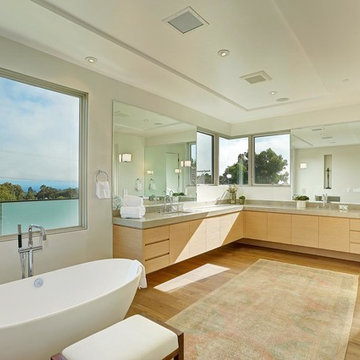
Architect: Nadav Rokach
Interior Design: Eliana Rokach
Contractor: Building Solutions and Design, Inc
Staging: Rachel Leigh Ward/ Meredit Baer
Foto di un'ampia stanza da bagno padronale moderna con lavabo sottopiano, ante lisce, ante in legno scuro, top in pietra calcarea, vasca freestanding, doccia doppia, WC monopezzo, piastrelle beige, lastra di pietra, pareti beige e pavimento in legno massello medio
Foto di un'ampia stanza da bagno padronale moderna con lavabo sottopiano, ante lisce, ante in legno scuro, top in pietra calcarea, vasca freestanding, doccia doppia, WC monopezzo, piastrelle beige, lastra di pietra, pareti beige e pavimento in legno massello medio
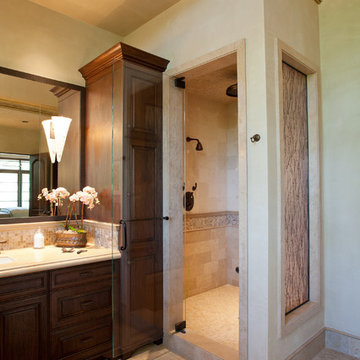
Russell Abraham Photography
Ispirazione per un'ampia stanza da bagno padronale mediterranea con ante con bugna sagomata, ante in legno bruno, vasca freestanding, doccia ad angolo, WC monopezzo, piastrelle beige, piastrelle in pietra, pareti beige, pavimento in marmo, lavabo sottopiano e top in pietra calcarea
Ispirazione per un'ampia stanza da bagno padronale mediterranea con ante con bugna sagomata, ante in legno bruno, vasca freestanding, doccia ad angolo, WC monopezzo, piastrelle beige, piastrelle in pietra, pareti beige, pavimento in marmo, lavabo sottopiano e top in pietra calcarea
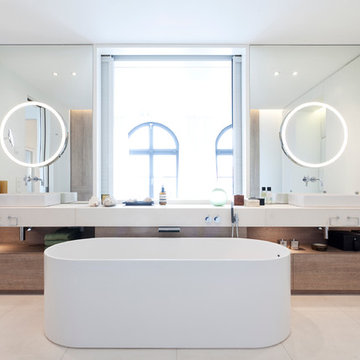
Michael Zalewski
Idee per un'ampia stanza da bagno padronale design con ante lisce, ante bianche, vasca freestanding, doccia a filo pavimento, WC sospeso, piastrelle beige, lastra di pietra, pareti bianche, pavimento in pietra calcarea, lavabo a bacinella e top in pietra calcarea
Idee per un'ampia stanza da bagno padronale design con ante lisce, ante bianche, vasca freestanding, doccia a filo pavimento, WC sospeso, piastrelle beige, lastra di pietra, pareti bianche, pavimento in pietra calcarea, lavabo a bacinella e top in pietra calcarea
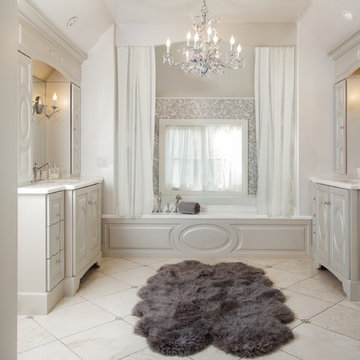
Esempio di un'ampia stanza da bagno padronale tradizionale con vasca ad alcova, piastrelle grigie, lastra di pietra, pavimento in pietra calcarea, lavabo sottopiano, top in pietra calcarea, pavimento beige, ante grigie, pareti bianche e ante con bugna sagomata
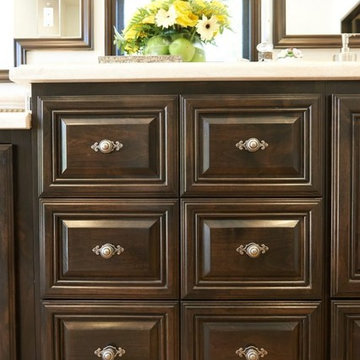
Ispirazione per un'ampia stanza da bagno padronale tradizionale con lavabo sottopiano, ante con bugna sagomata, ante in legno bruno, top in pietra calcarea, vasca da incasso, doccia a filo pavimento, WC a due pezzi, piastrelle beige, piastrelle in pietra, pareti beige e pavimento in travertino
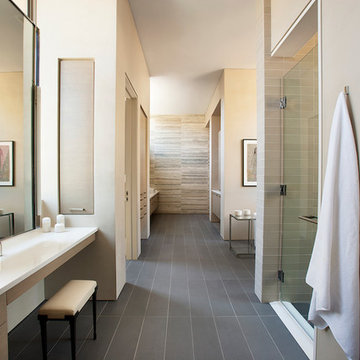
The primary goal for this project was to craft a modernist derivation of pueblo architecture. Set into a heavily laden boulder hillside, the design also reflects the nature of the stacked boulder formations. The site, located near local landmark Pinnacle Peak, offered breathtaking views which were largely upward, making proximity an issue. Maintaining southwest fenestration protection and maximizing views created the primary design constraint. The views are maximized with careful orientation, exacting overhangs, and wing wall locations. The overhangs intertwine and undulate with alternating materials stacking to reinforce the boulder strewn backdrop. The elegant material palette and siting allow for great harmony with the native desert.
The Elegant Modern at Estancia was the collaboration of many of the Valley's finest luxury home specialists. Interiors guru David Michael Miller contributed elegance and refinement in every detail. Landscape architect Russ Greey of Greey | Pickett contributed a landscape design that not only complimented the architecture, but nestled into the surrounding desert as if always a part of it. And contractor Manship Builders -- Jim Manship and project manager Mark Laidlaw -- brought precision and skill to the construction of what architect C.P. Drewett described as "a watch."
Project Details | Elegant Modern at Estancia
Architecture: CP Drewett, AIA, NCARB
Builder: Manship Builders, Carefree, AZ
Interiors: David Michael Miller, Scottsdale, AZ
Landscape: Greey | Pickett, Scottsdale, AZ
Photography: Dino Tonn, Scottsdale, AZ
Publications:
"On the Edge: The Rugged Desert Landscape Forms the Ideal Backdrop for an Estancia Home Distinguished by its Modernist Lines" Luxe Interiors + Design, Nov/Dec 2015.
Awards:
2015 PCBC Grand Award: Best Custom Home over 8,000 sq. ft.
2015 PCBC Award of Merit: Best Custom Home over 8,000 sq. ft.
The Nationals 2016 Silver Award: Best Architectural Design of a One of a Kind Home - Custom or Spec
2015 Excellence in Masonry Architectural Award - Merit Award
Photography: Dino Tonn
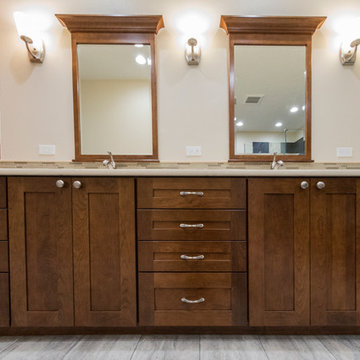
Aaron Bickford
Foto di un'ampia stanza da bagno padronale design con ante in stile shaker, ante in legno scuro, piastrelle beige, piastrelle marroni, piastrelle multicolore, piastrelle di vetro, top in pietra calcarea, vasca ad angolo, doccia ad angolo, pareti beige, pavimento in gres porcellanato, lavabo sottopiano e pavimento grigio
Foto di un'ampia stanza da bagno padronale design con ante in stile shaker, ante in legno scuro, piastrelle beige, piastrelle marroni, piastrelle multicolore, piastrelle di vetro, top in pietra calcarea, vasca ad angolo, doccia ad angolo, pareti beige, pavimento in gres porcellanato, lavabo sottopiano e pavimento grigio

http://www.pickellbuilders.com. Photography by Linda Oyama Bryan. Master Bathroom with Pass Thru Shower and Separate His/Hers Cherry vanities with Blue Lagos countertops, tub deck and shower tile.
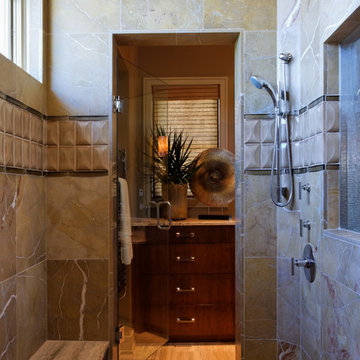
Jeffrey Bebee Photography
Esempio di un'ampia stanza da bagno padronale contemporanea con ante lisce, ante in legno bruno, top in pietra calcarea, doccia doppia, piastrelle beige, piastrelle in pietra, pareti beige e pavimento in pietra calcarea
Esempio di un'ampia stanza da bagno padronale contemporanea con ante lisce, ante in legno bruno, top in pietra calcarea, doccia doppia, piastrelle beige, piastrelle in pietra, pareti beige e pavimento in pietra calcarea
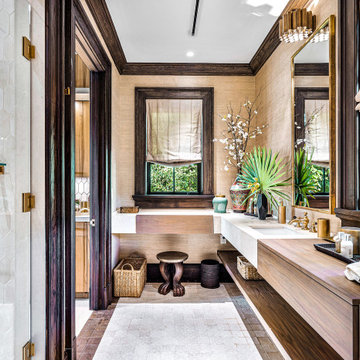
Esempio di un'ampia stanza da bagno chic con ante lisce, ante in legno bruno, zona vasca/doccia separata, WC monopezzo, piastrelle bianche, piastrelle in terracotta, pareti beige, pavimento in terracotta, lavabo sottopiano, top in pietra calcarea, pavimento beige, porta doccia a battente, top grigio, toilette, due lavabi, mobile bagno sospeso e carta da parati
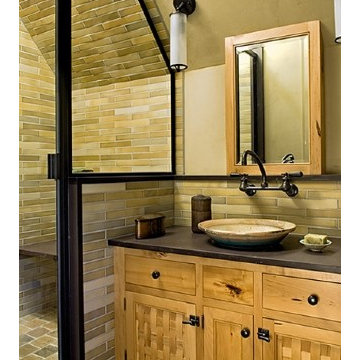
Photography by Rob Karosis
Esempio di un'ampia stanza da bagno padronale rustica con lavabo a bacinella, consolle stile comò, ante in legno chiaro, top in pietra calcarea, doccia alcova, piastrelle marroni, piastrelle in ceramica, pareti marroni, pavimento con piastrelle in ceramica, pavimento marrone e porta doccia a battente
Esempio di un'ampia stanza da bagno padronale rustica con lavabo a bacinella, consolle stile comò, ante in legno chiaro, top in pietra calcarea, doccia alcova, piastrelle marroni, piastrelle in ceramica, pareti marroni, pavimento con piastrelle in ceramica, pavimento marrone e porta doccia a battente
Bagni ampi con top in pietra calcarea - Foto e idee per arredare
2

