Bagni ampi con top in pietra calcarea - Foto e idee per arredare
Filtra anche per:
Budget
Ordina per:Popolari oggi
1 - 20 di 235 foto
1 di 3

Esempio di un'ampia stanza da bagno padronale tradizionale con doccia ad angolo, lavabo sottopiano, ante con riquadro incassato, ante in legno scuro, top in pietra calcarea, vasca sottopiano, WC a due pezzi, piastrelle beige, piastrelle in pietra, pareti beige e pavimento in marmo

http://www.pickellbuilders.com. Photography by Linda Oyama Bryan. Master Bathroom with Pass Thru Shower and Separate His/Hers Cherry vanities with Blue Lagos countertops, tub deck and shower tile.
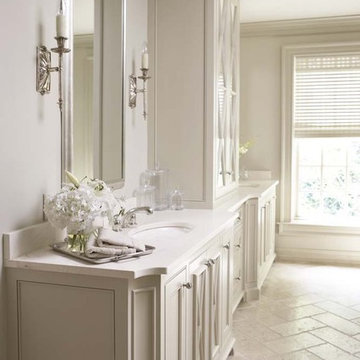
Home to a family of five, this lovely home features an incredible kitchen with a brick archway, custom cabinetry, Wolf and Sub-Zero professional appliances, and Waterworks tile. Heart of pine floors and antique lighting are throughout.
The master bedroom has a gorgeous bed with nickel trim and is marked by a collection of photos of the family. The master bath includes Rohl fixtures, honed travertine countertops, and subway tile.
Rachael Boling Photography

dettaglio vasca idromassaggio
Una stanza da bagno dalle dimensioni importanti con dettaglio che la rendono davvero unica e sofisticata come la vasca da bagno, idromassaggio con cromoterapia incastonata in una teca di vetro e gres (lea ceramiche)
foto marco Curatolo

The primary goal for this project was to craft a modernist derivation of pueblo architecture. Set into a heavily laden boulder hillside, the design also reflects the nature of the stacked boulder formations. The site, located near local landmark Pinnacle Peak, offered breathtaking views which were largely upward, making proximity an issue. Maintaining southwest fenestration protection and maximizing views created the primary design constraint. The views are maximized with careful orientation, exacting overhangs, and wing wall locations. The overhangs intertwine and undulate with alternating materials stacking to reinforce the boulder strewn backdrop. The elegant material palette and siting allow for great harmony with the native desert.
The Elegant Modern at Estancia was the collaboration of many of the Valley's finest luxury home specialists. Interiors guru David Michael Miller contributed elegance and refinement in every detail. Landscape architect Russ Greey of Greey | Pickett contributed a landscape design that not only complimented the architecture, but nestled into the surrounding desert as if always a part of it. And contractor Manship Builders -- Jim Manship and project manager Mark Laidlaw -- brought precision and skill to the construction of what architect C.P. Drewett described as "a watch."
Project Details | Elegant Modern at Estancia
Architecture: CP Drewett, AIA, NCARB
Builder: Manship Builders, Carefree, AZ
Interiors: David Michael Miller, Scottsdale, AZ
Landscape: Greey | Pickett, Scottsdale, AZ
Photography: Dino Tonn, Scottsdale, AZ
Publications:
"On the Edge: The Rugged Desert Landscape Forms the Ideal Backdrop for an Estancia Home Distinguished by its Modernist Lines" Luxe Interiors + Design, Nov/Dec 2015.
Awards:
2015 PCBC Grand Award: Best Custom Home over 8,000 sq. ft.
2015 PCBC Award of Merit: Best Custom Home over 8,000 sq. ft.
The Nationals 2016 Silver Award: Best Architectural Design of a One of a Kind Home - Custom or Spec
2015 Excellence in Masonry Architectural Award - Merit Award
Photography: Dino Tonn
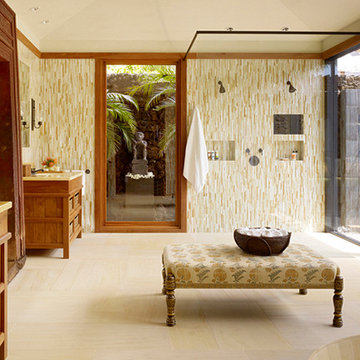
Matthew Millman Photography
Ispirazione per un'ampia stanza da bagno padronale tropicale con ante in legno scuro, doccia aperta, pareti beige, pavimento in travertino, lavabo sottopiano e top in pietra calcarea
Ispirazione per un'ampia stanza da bagno padronale tropicale con ante in legno scuro, doccia aperta, pareti beige, pavimento in travertino, lavabo sottopiano e top in pietra calcarea
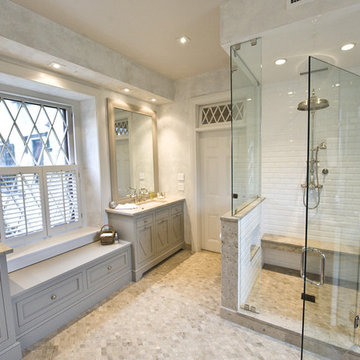
Photo by John Welsh.
Ispirazione per un'ampia stanza da bagno padronale chic con piastrelle diamantate, pavimento in pietra calcarea, top in pietra calcarea, pavimento multicolore e porta doccia a battente
Ispirazione per un'ampia stanza da bagno padronale chic con piastrelle diamantate, pavimento in pietra calcarea, top in pietra calcarea, pavimento multicolore e porta doccia a battente

His and hers master bath with spa tub.
Foto di un'ampia stanza da bagno padronale design con ante bianche, vasca freestanding, piastrelle grigie, pavimento grigio, top grigio, pareti grigie, doccia doppia, piastrelle di pietra calcarea, pavimento con piastrelle effetto legno, lavabo sottopiano, top in pietra calcarea, doccia aperta, due lavabi, mobile bagno freestanding e ante lisce
Foto di un'ampia stanza da bagno padronale design con ante bianche, vasca freestanding, piastrelle grigie, pavimento grigio, top grigio, pareti grigie, doccia doppia, piastrelle di pietra calcarea, pavimento con piastrelle effetto legno, lavabo sottopiano, top in pietra calcarea, doccia aperta, due lavabi, mobile bagno freestanding e ante lisce
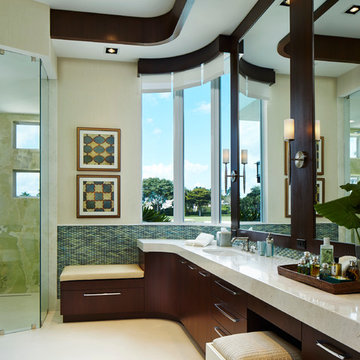
Dark wood framing and cabinets compliment the blue green glass tile and marble slab shower in "her" master bathroom.
Foto di un'ampia stanza da bagno padronale minimal con lavabo sottopiano, ante lisce, ante in legno bruno, top in pietra calcarea, doccia a filo pavimento, piastrelle blu, piastrelle di vetro, pareti beige e pavimento in gres porcellanato
Foto di un'ampia stanza da bagno padronale minimal con lavabo sottopiano, ante lisce, ante in legno bruno, top in pietra calcarea, doccia a filo pavimento, piastrelle blu, piastrelle di vetro, pareti beige e pavimento in gres porcellanato

Idee per un'ampia stanza da bagno padronale design con ante lisce, ante beige, vasca freestanding, doccia aperta, WC monopezzo, piastrelle bianche, lastra di pietra, pareti beige, pavimento in gres porcellanato, lavabo da incasso, top in pietra calcarea, pavimento marrone, doccia aperta, top bianco, toilette, due lavabi, mobile bagno sospeso, soffitto a volta e pannellatura
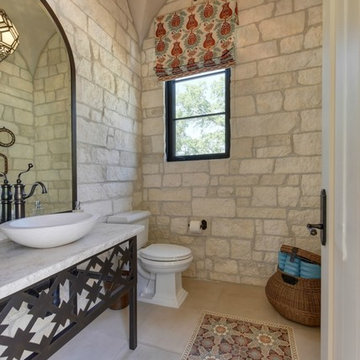
The pool bath features a tile inlaid floor that repeats the pattern found on the entry fountain. A stone vessel sink mounted atop a custom freestanding metal vanity with limestone countertop echoes the ancient villas of Andalusia.
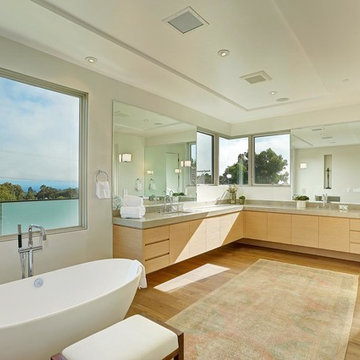
Architect: Nadav Rokach
Interior Design: Eliana Rokach
Contractor: Building Solutions and Design, Inc
Staging: Rachel Leigh Ward/ Meredit Baer
Foto di un'ampia stanza da bagno padronale moderna con lavabo sottopiano, ante lisce, ante in legno scuro, top in pietra calcarea, vasca freestanding, doccia doppia, WC monopezzo, piastrelle beige, lastra di pietra, pareti beige e pavimento in legno massello medio
Foto di un'ampia stanza da bagno padronale moderna con lavabo sottopiano, ante lisce, ante in legno scuro, top in pietra calcarea, vasca freestanding, doccia doppia, WC monopezzo, piastrelle beige, lastra di pietra, pareti beige e pavimento in legno massello medio
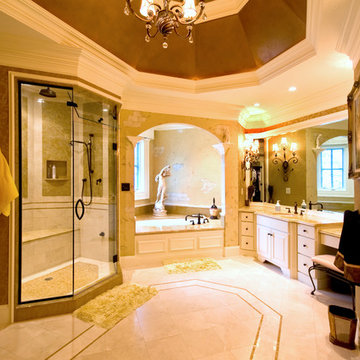
Ispirazione per un'ampia stanza da bagno padronale tradizionale con ante con bugna sagomata, ante bianche, vasca da incasso, doccia alcova, pareti marroni, pavimento in gres porcellanato, lavabo sottopiano, top in pietra calcarea, pavimento beige e porta doccia a battente
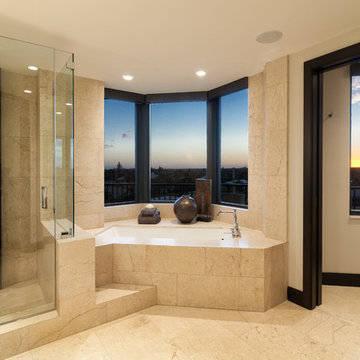
Photo Credit: Ron Rosenzweig
Foto di un'ampia stanza da bagno padronale moderna con ante lisce, ante nere, vasca ad angolo, doccia alcova, piastrelle beige, piastrelle di marmo, pareti beige, pavimento in marmo, lavabo sottopiano, top in pietra calcarea, pavimento beige, porta doccia a battente e top nero
Foto di un'ampia stanza da bagno padronale moderna con ante lisce, ante nere, vasca ad angolo, doccia alcova, piastrelle beige, piastrelle di marmo, pareti beige, pavimento in marmo, lavabo sottopiano, top in pietra calcarea, pavimento beige, porta doccia a battente e top nero
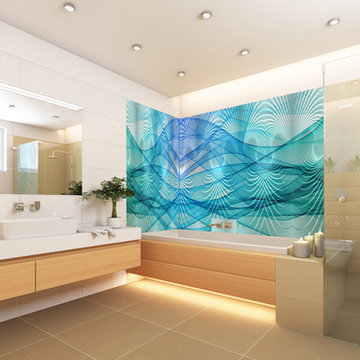
Dwayne Glover
Immagine di un'ampia stanza da bagno design con lavabo a bacinella, vasca da incasso, vasca/doccia, WC monopezzo, consolle stile comò, ante in legno chiaro, top in pietra calcarea, piastrelle beige, piastrelle in ceramica, pareti bianche e pavimento con piastrelle in ceramica
Immagine di un'ampia stanza da bagno design con lavabo a bacinella, vasca da incasso, vasca/doccia, WC monopezzo, consolle stile comò, ante in legno chiaro, top in pietra calcarea, piastrelle beige, piastrelle in ceramica, pareti bianche e pavimento con piastrelle in ceramica
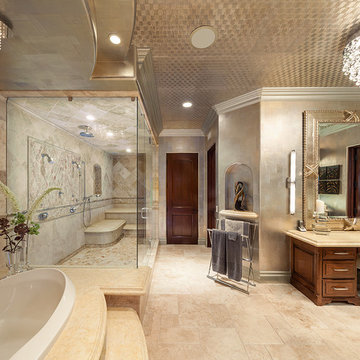
This project combines high end earthy elements with elegant, modern furnishings. We wanted to re invent the beach house concept and create an home which is not your typical coastal retreat. By combining stronger colors and textures, we gave the spaces a bolder and more permanent feel. Yet, as you travel through each room, you can't help but feel invited and at home.
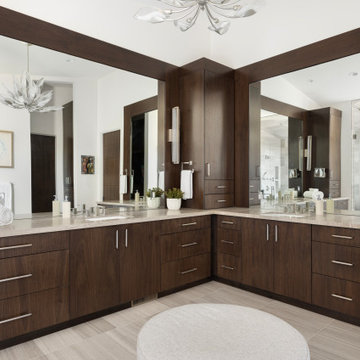
modern custom master bathroom with walnut wood cabinets and stone tile and countertop and custom lighting and chandelier.
Esempio di un'ampia stanza da bagno padronale design con ante lisce, ante in legno bruno, pareti bianche, pavimento in pietra calcarea, lavabo sottopiano, top in pietra calcarea, pavimento grigio, top grigio, due lavabi, mobile bagno incassato e soffitto a volta
Esempio di un'ampia stanza da bagno padronale design con ante lisce, ante in legno bruno, pareti bianche, pavimento in pietra calcarea, lavabo sottopiano, top in pietra calcarea, pavimento grigio, top grigio, due lavabi, mobile bagno incassato e soffitto a volta
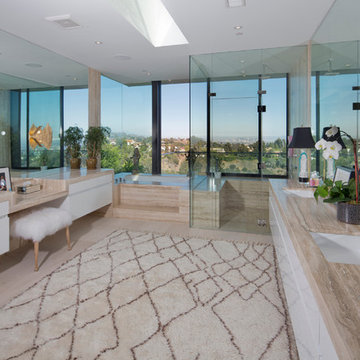
Nick Springett Photography
Immagine di un'ampia stanza da bagno padronale minimal con ante lisce, ante bianche, vasca sottopiano, doccia ad angolo, piastrelle beige, piastrelle di pietra calcarea, pavimento in gres porcellanato, lavabo sottopiano e top in pietra calcarea
Immagine di un'ampia stanza da bagno padronale minimal con ante lisce, ante bianche, vasca sottopiano, doccia ad angolo, piastrelle beige, piastrelle di pietra calcarea, pavimento in gres porcellanato, lavabo sottopiano e top in pietra calcarea
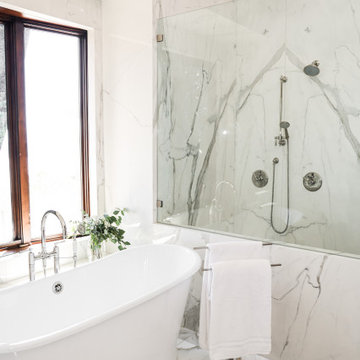
Foto di un'ampia stanza da bagno padronale con ante in stile shaker, ante grigie, vasca freestanding, doccia ad angolo, piastrelle bianche, piastrelle di marmo, pareti bianche, pavimento in marmo, lavabo sottopiano, top in pietra calcarea, pavimento bianco, porta doccia a battente, top bianco, toilette, due lavabi, mobile bagno freestanding e soffitto a volta
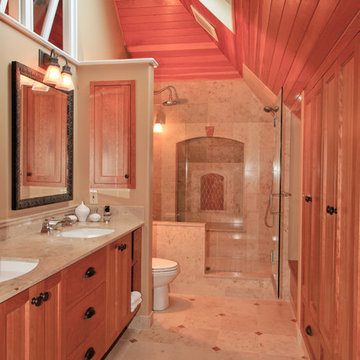
View of master bath shows built-in storage below eaves. Venting skylight and high windows bring borrowed light into stairwell and dressing area. Shower is on far wall, and includes a limestone niche with bench. David Whelan photo
Bagni ampi con top in pietra calcarea - Foto e idee per arredare
1

