Bagni ampi con top in granito - Foto e idee per arredare
Filtra anche per:
Budget
Ordina per:Popolari oggi
41 - 60 di 3.423 foto
1 di 3
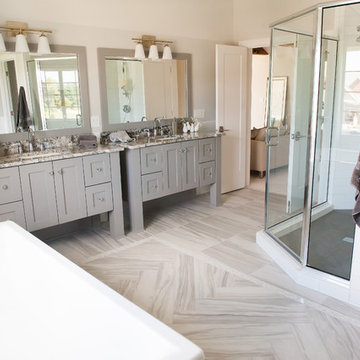
Immagine di un'ampia stanza da bagno padronale classica con consolle stile comò, ante grigie, vasca freestanding, doccia ad angolo, piastrelle bianche, piastrelle diamantate, pareti bianche, pavimento in marmo, lavabo sottopiano, top in granito, pavimento grigio, porta doccia a battente e top multicolore

Muted colors lead you to The Victoria, a 5,193 SF model home where architectural elements, features and details delight you in every room. This estate-sized home is located in The Concession, an exclusive, gated community off University Parkway at 8341 Lindrick Lane. John Cannon Homes, newest model offers 3 bedrooms, 3.5 baths, great room, dining room and kitchen with separate dining area. Completing the home is a separate executive-sized suite, bonus room, her studio and his study and 3-car garage.
Gene Pollux Photography
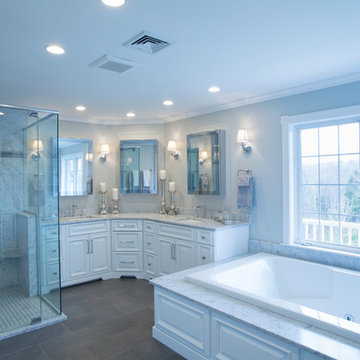
Design By: Kathleen Costello
Photos By: Madonna Repeta
Immagine di un'ampia stanza da bagno padronale classica con ante con bugna sagomata, ante bianche, vasca da incasso, doccia ad angolo, WC a due pezzi, piastrelle grigie, piastrelle in gres porcellanato, pareti grigie, pavimento in gres porcellanato, lavabo sottopiano e top in granito
Immagine di un'ampia stanza da bagno padronale classica con ante con bugna sagomata, ante bianche, vasca da incasso, doccia ad angolo, WC a due pezzi, piastrelle grigie, piastrelle in gres porcellanato, pareti grigie, pavimento in gres porcellanato, lavabo sottopiano e top in granito

A spa shower is located adjacent to the home gym for post workout clean-up.
Idee per un'ampia stanza da bagno minimalista con ante con riquadro incassato, ante grigie, doccia alcova, WC a due pezzi, piastrelle bianche, piastrelle in pietra, pareti bianche, pavimento in legno massello medio, lavabo sottopiano, top in granito, pavimento marrone, porta doccia a battente, top bianco, panca da doccia, un lavabo e mobile bagno freestanding
Idee per un'ampia stanza da bagno minimalista con ante con riquadro incassato, ante grigie, doccia alcova, WC a due pezzi, piastrelle bianche, piastrelle in pietra, pareti bianche, pavimento in legno massello medio, lavabo sottopiano, top in granito, pavimento marrone, porta doccia a battente, top bianco, panca da doccia, un lavabo e mobile bagno freestanding
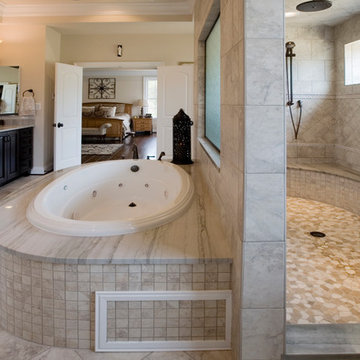
Ispirazione per un'ampia stanza da bagno padronale classica con ante con riquadro incassato, ante in legno bruno, vasca da incasso, doccia aperta, WC a due pezzi, piastrelle beige, piastrelle in gres porcellanato, pareti beige, pavimento in gres porcellanato, lavabo sottopiano, top in granito, pavimento beige, doccia aperta e top multicolore
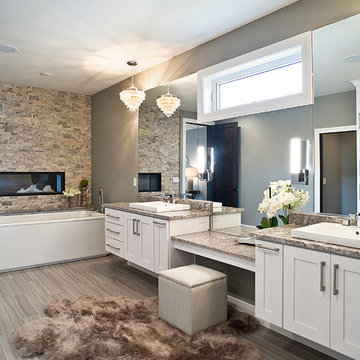
(c) Cipher Imaging Architectural Photography
Immagine di un'ampia stanza da bagno padronale eclettica con ante con bugna sagomata, ante bianche, vasca freestanding, doccia alcova, piastrelle a specchio, pareti grigie, pavimento in gres porcellanato, lavabo a bacinella, top in granito, pavimento multicolore e porta doccia a battente
Immagine di un'ampia stanza da bagno padronale eclettica con ante con bugna sagomata, ante bianche, vasca freestanding, doccia alcova, piastrelle a specchio, pareti grigie, pavimento in gres porcellanato, lavabo a bacinella, top in granito, pavimento multicolore e porta doccia a battente
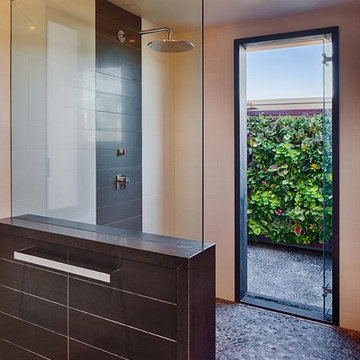
Indoor & outdoor showers with vertical garden in his master bathroom.
Esempio di un'ampia stanza da bagno padronale minimal con lavabo sottopiano, ante lisce, ante in legno bruno, top in granito, doccia a filo pavimento, WC sospeso, piastrelle multicolore, piastrelle in gres porcellanato, pareti bianche e pavimento in gres porcellanato
Esempio di un'ampia stanza da bagno padronale minimal con lavabo sottopiano, ante lisce, ante in legno bruno, top in granito, doccia a filo pavimento, WC sospeso, piastrelle multicolore, piastrelle in gres porcellanato, pareti bianche e pavimento in gres porcellanato

Large format tile on the floor from Surface Art Venetian in ‘Brushed Metallic’ creates a modern bathroom design.
Ispirazione per un'ampia stanza da bagno padronale contemporanea con ante lisce, ante in legno bruno, vasca freestanding, doccia a filo pavimento, piastrelle grigie, piastrelle in gres porcellanato, pavimento con piastrelle in ceramica, top in granito, pavimento grigio, porta doccia a battente, top grigio, nicchia, un lavabo, mobile bagno incassato e lavabo sottopiano
Ispirazione per un'ampia stanza da bagno padronale contemporanea con ante lisce, ante in legno bruno, vasca freestanding, doccia a filo pavimento, piastrelle grigie, piastrelle in gres porcellanato, pavimento con piastrelle in ceramica, top in granito, pavimento grigio, porta doccia a battente, top grigio, nicchia, un lavabo, mobile bagno incassato e lavabo sottopiano
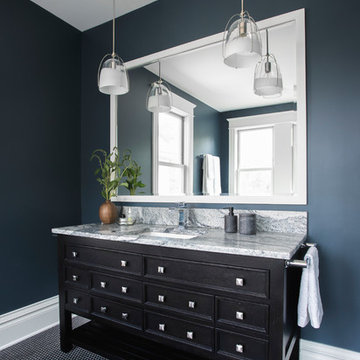
These clients wanted to combine a tiny office and a cramped full bath to make a spacious master suite fit for a king. Now, this vast bathroom has traditional and modern elements that create a mood that is tranquil with plenty of natural light.
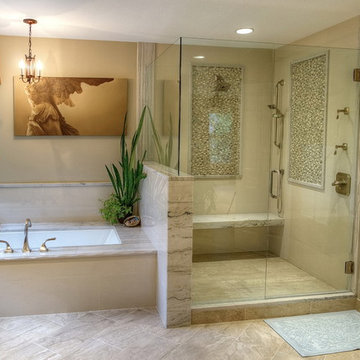
Both the shower and the bath feature accents of the Bianco Macabus quartzite. These features are both completely custom to fit the space, from the bench in the shower to the slab tub surround.
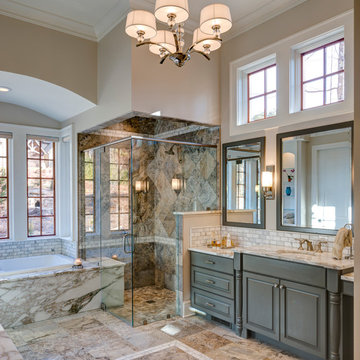
The grand elegance of this master bathroom commands your attention. The warm tones in the tile pair perfectly with the cool tones in the cabinetry. Interiors designed by ACM Design of Asheville, NC.
Meechan Architectural Photography
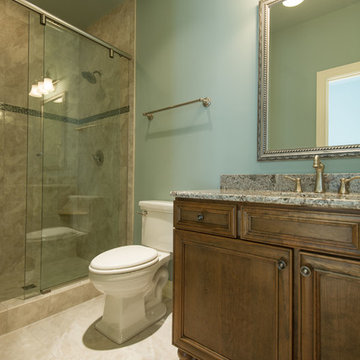
Deborah Stigall, Chris Marshall, Shaun Ring
Esempio di un'ampia stanza da bagno per bambini tradizionale con lavabo sottopiano, ante lisce, ante in legno bruno, top in granito, doccia aperta, WC a due pezzi, piastrelle beige, piastrelle in ceramica, pareti beige e pavimento con piastrelle in ceramica
Esempio di un'ampia stanza da bagno per bambini tradizionale con lavabo sottopiano, ante lisce, ante in legno bruno, top in granito, doccia aperta, WC a due pezzi, piastrelle beige, piastrelle in ceramica, pareti beige e pavimento con piastrelle in ceramica
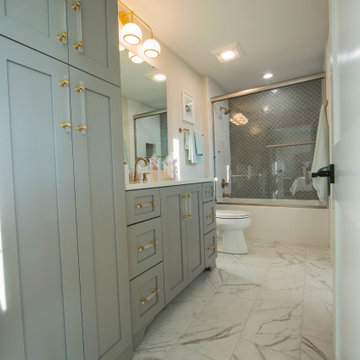
This bathroom is on suite to the girl's bedroom and features it own walk-in closet.
Immagine di un'ampia stanza da bagno minimalista con ante con riquadro incassato, ante grigie, vasca da incasso, vasca/doccia, WC a due pezzi, piastrelle grigie, piastrelle in pietra, pareti bianche, pavimento in gres porcellanato, lavabo sottopiano, top in granito, pavimento bianco, porta doccia scorrevole, top bianco, un lavabo e mobile bagno freestanding
Immagine di un'ampia stanza da bagno minimalista con ante con riquadro incassato, ante grigie, vasca da incasso, vasca/doccia, WC a due pezzi, piastrelle grigie, piastrelle in pietra, pareti bianche, pavimento in gres porcellanato, lavabo sottopiano, top in granito, pavimento bianco, porta doccia scorrevole, top bianco, un lavabo e mobile bagno freestanding

Homeowner and GB General Contractors Inc had a long-standing relationship, this project was the 3rd time that the Owners’ and Contractor had worked together on remodeling or build. Owners’ wanted to do a small remodel on their 1970's brick home in preparation for their upcoming retirement.
In the beginning "the idea" was to make a few changes, the final result, however, turned to a complete demo (down to studs) of the existing 2500 sf including the addition of an enclosed patio and oversized 2 car garage.
Contractor and Owners’ worked seamlessly together to create a home that can be enjoyed and cherished by the family for years to come. The Owners’ dreams of a modern farmhouse with "old world styles" by incorporating repurposed wood, doors, and other material from a barn that was on the property.
The transforming was stunning, from dark and dated to a bright, spacious, and functional. The entire project is a perfect example of close communication between Owners and Contractors.
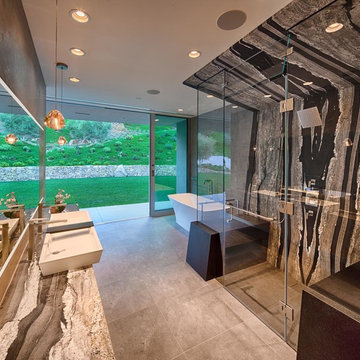
Master bathroom with mica schist stone steam shower.
Foto di un'ampia stanza da bagno padronale contemporanea con lavabo a bacinella, consolle stile comò, ante in legno chiaro, top in granito, vasca freestanding, doccia doppia, WC monopezzo, piastrelle grigie, piastrelle in gres porcellanato, pareti multicolore e pavimento in gres porcellanato
Foto di un'ampia stanza da bagno padronale contemporanea con lavabo a bacinella, consolle stile comò, ante in legno chiaro, top in granito, vasca freestanding, doccia doppia, WC monopezzo, piastrelle grigie, piastrelle in gres porcellanato, pareti multicolore e pavimento in gres porcellanato
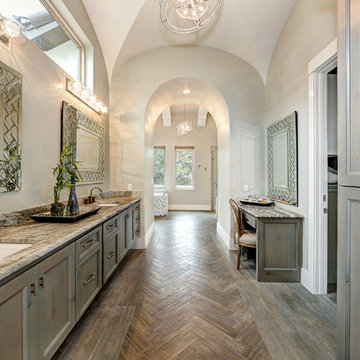
onyx back lit top
Immagine di un'ampia stanza da bagno padronale tradizionale con ante con riquadro incassato, ante grigie, vasca da incasso, WC a due pezzi, pareti beige, pavimento in legno massello medio, lavabo sottopiano, top in granito e pavimento marrone
Immagine di un'ampia stanza da bagno padronale tradizionale con ante con riquadro incassato, ante grigie, vasca da incasso, WC a due pezzi, pareti beige, pavimento in legno massello medio, lavabo sottopiano, top in granito e pavimento marrone
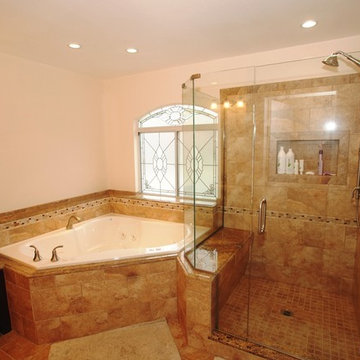
Lester O'Malley
Foto di un'ampia stanza da bagno padronale classica con lavabo sottopiano, ante con bugna sagomata, ante in legno bruno, top in granito, vasca ad angolo, doccia ad angolo, WC a due pezzi, piastrelle marroni, piastrelle in gres porcellanato, pareti bianche e pavimento in gres porcellanato
Foto di un'ampia stanza da bagno padronale classica con lavabo sottopiano, ante con bugna sagomata, ante in legno bruno, top in granito, vasca ad angolo, doccia ad angolo, WC a due pezzi, piastrelle marroni, piastrelle in gres porcellanato, pareti bianche e pavimento in gres porcellanato
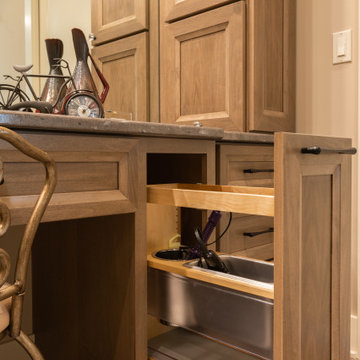
The Master Bath follows suit to the kitchen with his and hers vanities in separate areas joined by a dual entry master closet and shower.
Immagine di un'ampia stanza da bagno padronale stile rurale con ante con riquadro incassato, ante in legno bruno, doccia doppia, piastrelle marroni, pareti beige, lavabo sottopiano, top in granito, pavimento marrone, porta doccia a battente e top marrone
Immagine di un'ampia stanza da bagno padronale stile rurale con ante con riquadro incassato, ante in legno bruno, doccia doppia, piastrelle marroni, pareti beige, lavabo sottopiano, top in granito, pavimento marrone, porta doccia a battente e top marrone
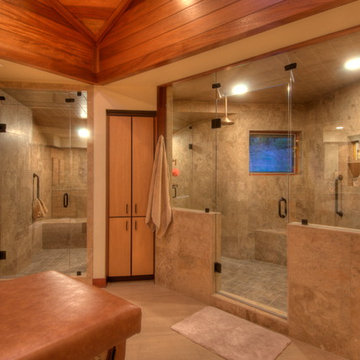
Terrific master bathroom that is like a spa. Photo by Paul Boyer
Esempio di un'ampia stanza da bagno padronale design con ante lisce, ante in legno chiaro, vasca da incasso, doccia doppia, pavimento in gres porcellanato, lavabo sottopiano, top in granito e porta doccia a battente
Esempio di un'ampia stanza da bagno padronale design con ante lisce, ante in legno chiaro, vasca da incasso, doccia doppia, pavimento in gres porcellanato, lavabo sottopiano, top in granito e porta doccia a battente
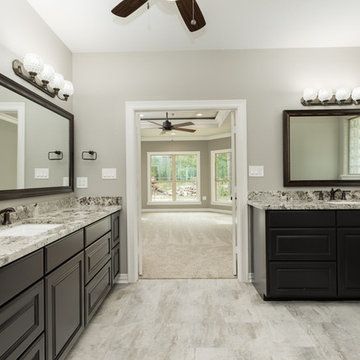
Master Bath to bedroom
Ispirazione per un'ampia stanza da bagno padronale stile americano con ante con bugna sagomata, ante marroni, doccia aperta, WC a due pezzi, piastrelle beige, piastrelle a specchio, pareti beige, pavimento in gres porcellanato, lavabo sottopiano, top in granito, pavimento grigio e doccia aperta
Ispirazione per un'ampia stanza da bagno padronale stile americano con ante con bugna sagomata, ante marroni, doccia aperta, WC a due pezzi, piastrelle beige, piastrelle a specchio, pareti beige, pavimento in gres porcellanato, lavabo sottopiano, top in granito, pavimento grigio e doccia aperta
Bagni ampi con top in granito - Foto e idee per arredare
3

