Bagni ampi con top beige - Foto e idee per arredare
Filtra anche per:
Budget
Ordina per:Popolari oggi
101 - 120 di 649 foto
1 di 3
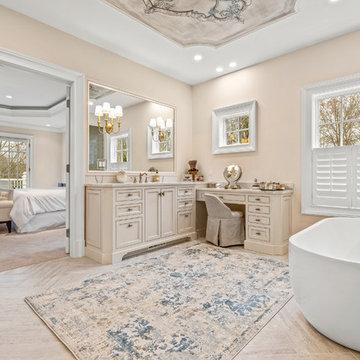
Idee per un'ampia stanza da bagno padronale classica con ante con riquadro incassato, ante beige, vasca freestanding, doccia aperta, pareti beige, parquet chiaro, lavabo sottopiano, top in marmo, pavimento beige, porta doccia a battente e top beige
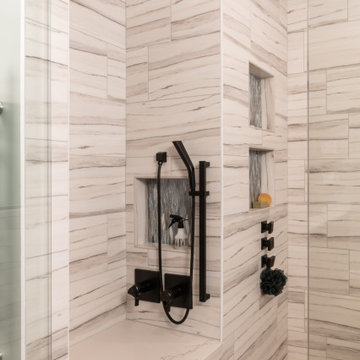
Ispirazione per un'ampia stanza da bagno padronale stile americano con ante in stile shaker, ante marroni, vasca sottopiano, doccia alcova, piastrelle beige, piastrelle a mosaico, pareti verdi, pavimento con piastrelle in ceramica, lavabo sottopiano, top in quarzo composito, pavimento marrone, porta doccia a battente e top beige
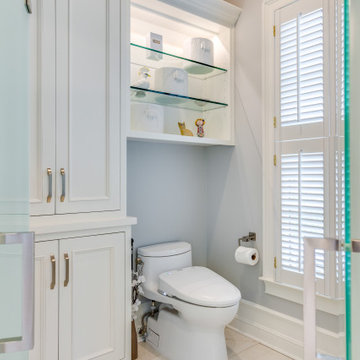
Ispirazione per un'ampia stanza da bagno padronale classica con ante a filo, ante bianche, vasca freestanding, doccia ad angolo, piastrelle beige, piastrelle in gres porcellanato, pavimento in gres porcellanato, lavabo sottopiano, top in quarzo composito, porta doccia a battente e top beige
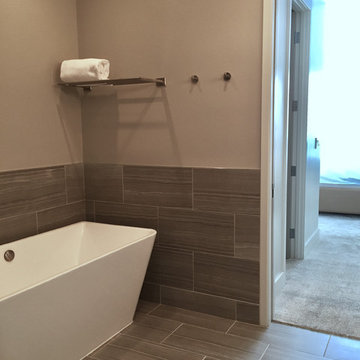
These are Before and After pics of a bathroom in NYC that we designed, sourced and supplied everything needed for the contractor to make this a fabulous space for the clients.
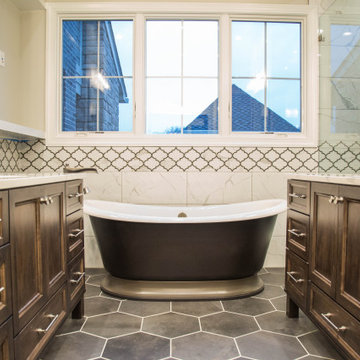
The rich brown of the tub's exterior ties together the Master Bathroom's accent colors.
Foto di un'ampia stanza da bagno padronale classica con ante con riquadro incassato, ante marroni, vasca freestanding, doccia alcova, piastrelle multicolore, piastrelle in ceramica, pareti multicolore, pavimento con piastrelle in ceramica, lavabo sottopiano, pavimento marrone, porta doccia a battente, top beige, un lavabo e mobile bagno freestanding
Foto di un'ampia stanza da bagno padronale classica con ante con riquadro incassato, ante marroni, vasca freestanding, doccia alcova, piastrelle multicolore, piastrelle in ceramica, pareti multicolore, pavimento con piastrelle in ceramica, lavabo sottopiano, pavimento marrone, porta doccia a battente, top beige, un lavabo e mobile bagno freestanding
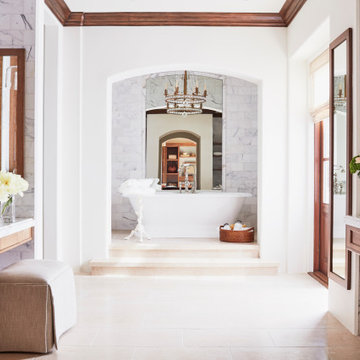
Ispirazione per un'ampia stanza da bagno padronale mediterranea con ante con riquadro incassato, ante in legno scuro, vasca freestanding, piastrelle beige, piastrelle grigie, piastrelle di marmo, pareti bianche, lavabo sottopiano, top in marmo, pavimento beige e top beige
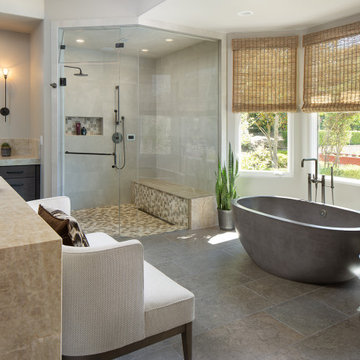
Large Primary Bath remodel. A center island was added to add storage and counter top to facilitate packing for the clients travels. The new free-standing stone tub replaces a raised tub. The new shower has plenty of room for 2 person steam session. The designed added a coffee maker and under counter refrigerator for the days the clients want to hang out in their adjoining spacious bedroom or curl up on the settee. The remodel included the closet (not shown) with added purse storage cabinet .
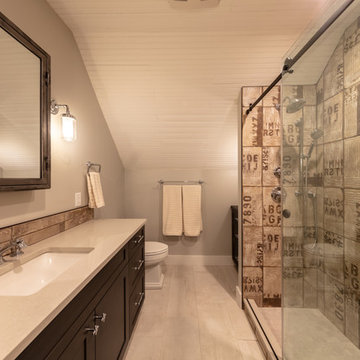
Maggie McClanahan
Ispirazione per un'ampia stanza da bagno con doccia country con consolle stile comò, ante in legno bruno, vasca con piedi a zampa di leone, WC monopezzo, piastrelle bianche, piastrelle in ceramica, pareti grigie, pavimento con piastrelle in ceramica, lavabo sottopiano, top in quarzo composito, pavimento beige, porta doccia scorrevole e top beige
Ispirazione per un'ampia stanza da bagno con doccia country con consolle stile comò, ante in legno bruno, vasca con piedi a zampa di leone, WC monopezzo, piastrelle bianche, piastrelle in ceramica, pareti grigie, pavimento con piastrelle in ceramica, lavabo sottopiano, top in quarzo composito, pavimento beige, porta doccia scorrevole e top beige
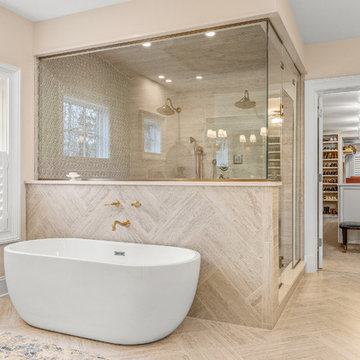
Esempio di un'ampia stanza da bagno padronale tradizionale con ante con riquadro incassato, ante beige, vasca freestanding, doccia aperta, pareti beige, parquet chiaro, lavabo sottopiano, top in marmo, pavimento beige, porta doccia a battente e top beige
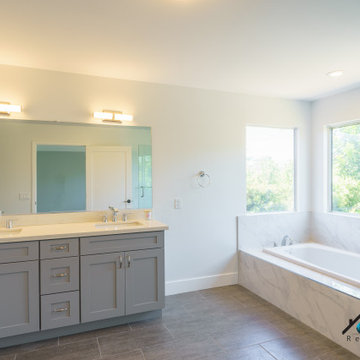
We remodeled this lovely 5 bedroom, 4 bathroom, 3,300 sq. home in Arcadia. This beautiful home was built in the 1990s and has gone through various remodeling phases over the years. We now gave this home a unified new fresh modern look with a cozy feeling. We reconfigured several parts of the home according to our client’s preference. The entire house got a brand net of state-of-the-art Milgard windows.
On the first floor, we remodeled the main staircase of the home, demolishing the wet bar and old staircase flooring and railing. The fireplace in the living room receives brand new classic marble tiles. We removed and demolished all of the roman columns that were placed in several parts of the home. The entire first floor, approximately 1,300 sq of the home, received brand new white oak luxury flooring. The dining room has a brand new custom chandelier and a beautiful geometric wallpaper with shiny accents.
We reconfigured the main 17-staircase of the home by demolishing the old wooden staircase with a new one. The new 17-staircase has a custom closet, white oak flooring, and beige carpet, with black ½ contemporary iron balusters. We also create a brand new closet in the landing hall of the second floor.
On the second floor, we remodeled 4 bedrooms by installing new carpets, windows, and custom closets. We remodeled 3 bathrooms with new tiles, flooring, shower stalls, countertops, and vanity mirrors. The master bathroom has a brand new freestanding tub, a shower stall with new tiles, a beautiful modern vanity, and stone flooring tiles. We also installed built a custom walk-in closet with new shelves, drawers, racks, and cubbies.Each room received a brand new fresh coat of paint.
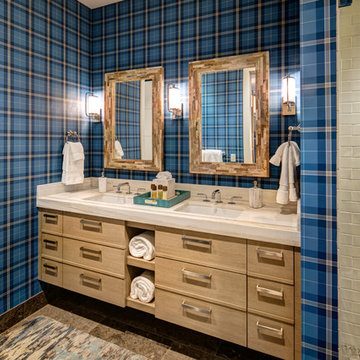
Alan Blakely
Esempio di un'ampia stanza da bagno minimal con ante lisce, ante in legno bruno, piastrelle beige, piastrelle diamantate, pareti blu, lavabo sottopiano e top beige
Esempio di un'ampia stanza da bagno minimal con ante lisce, ante in legno bruno, piastrelle beige, piastrelle diamantate, pareti blu, lavabo sottopiano e top beige
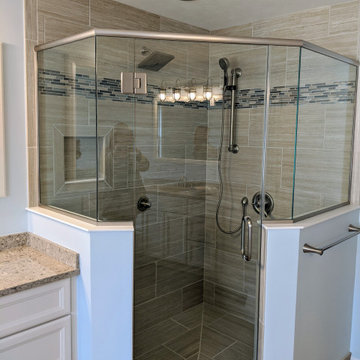
After picture of custom neo-angle shower
Esempio di un'ampia stanza da bagno padronale tradizionale con ante con bugna sagomata, ante bianche, vasca da incasso, doccia ad angolo, piastrelle in gres porcellanato, pavimento in gres porcellanato, lavabo sottopiano, top in quarzo composito, pavimento beige, porta doccia a battente, top beige, panca da doccia, due lavabi e mobile bagno freestanding
Esempio di un'ampia stanza da bagno padronale tradizionale con ante con bugna sagomata, ante bianche, vasca da incasso, doccia ad angolo, piastrelle in gres porcellanato, pavimento in gres porcellanato, lavabo sottopiano, top in quarzo composito, pavimento beige, porta doccia a battente, top beige, panca da doccia, due lavabi e mobile bagno freestanding
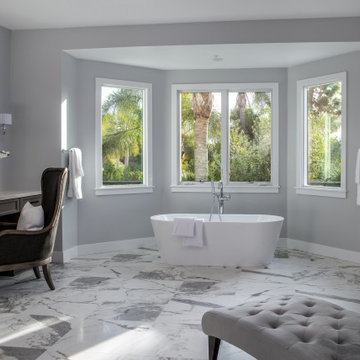
This master bath is truly a private spa-like retreat. The Free-standing tub sits in a bay window pop out overlooking the amazing yard and landscape. The extra-large walk-in shower has multiple shower zones, and a built-in bench and niche with large format porcelain tile. There is a large vanity with dual sinks and tons of storage, as well as a separate make up vanity area. The floor tile brings in the drama of white and grey marble and anchors the space with a sophisticated look.
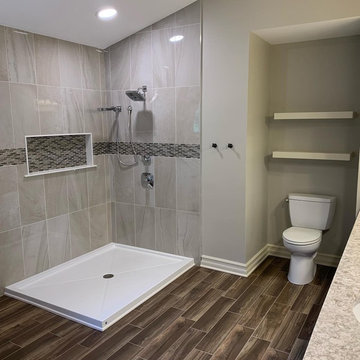
This bathroom remodel in Orchard Park, NY is super stylish and sleek! Beautiful taupe tilework runs up the shower walls and gets angled by the ceiling. The gigantic master vanity features plenty of storage and counter-space for multiple people to share. A section of this large bathroom is dedicated to a freestanding tub that mimics the wainscoting style featured on that side of the room.
This full-gut remodel helped bring this bathroom to the 21st century!
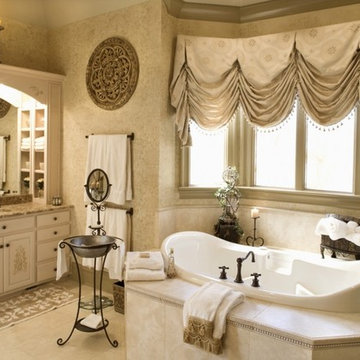
Ispirazione per un'ampia stanza da bagno padronale vittoriana con ante lisce, ante beige, vasca da incasso, piastrelle beige, pareti beige, lavabo sottopiano, top in granito, pavimento beige, top beige, un lavabo e carta da parati
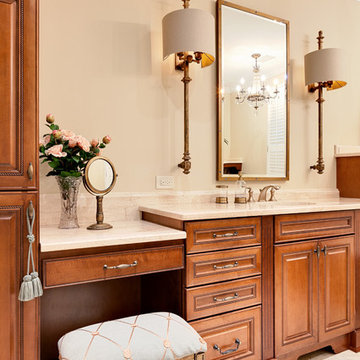
Traditional Master Bath
Immagine di un'ampia stanza da bagno padronale tradizionale con ante con bugna sagomata, ante in legno scuro, vasca da incasso, doccia ad angolo, WC a due pezzi, pareti beige, pavimento in gres porcellanato, lavabo sottopiano, top in marmo, pavimento beige, porta doccia a battente, top beige, due lavabi e mobile bagno incassato
Immagine di un'ampia stanza da bagno padronale tradizionale con ante con bugna sagomata, ante in legno scuro, vasca da incasso, doccia ad angolo, WC a due pezzi, pareti beige, pavimento in gres porcellanato, lavabo sottopiano, top in marmo, pavimento beige, porta doccia a battente, top beige, due lavabi e mobile bagno incassato
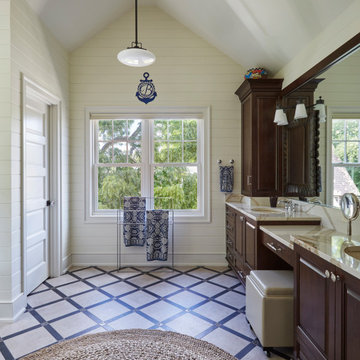
The master bath features his and her sinks with dark wood raised panel cabinetry.
Shiplap walls and cathedral ceiling.
Flooring: 12x12 porcelain tile in tan laid diagonally with 2x12 border in black and a 2x2 decorative insert in brushed nickel
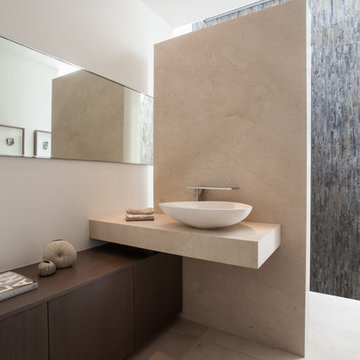
Interior Designer: Aria Design www.ariades.com
Photographer: Darlene Halaby
Ispirazione per un ampio bagno di servizio minimal con lavabo a bacinella, consolle stile comò, ante in legno bruno, top in pietra calcarea, piastrelle beige, piastrelle a listelli, pareti bianche, pavimento in travertino e top beige
Ispirazione per un ampio bagno di servizio minimal con lavabo a bacinella, consolle stile comò, ante in legno bruno, top in pietra calcarea, piastrelle beige, piastrelle a listelli, pareti bianche, pavimento in travertino e top beige
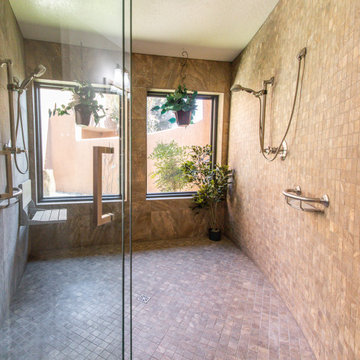
Immagine di un'ampia stanza da bagno padronale classica con ante in stile shaker, ante in legno scuro, zona vasca/doccia separata, pareti bianche, pavimento in mattoni, top in superficie solida, pavimento rosso, porta doccia scorrevole, top beige, panca da doccia, un lavabo e mobile bagno incassato
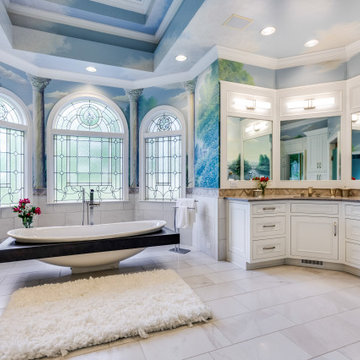
Immagine di un'ampia stanza da bagno padronale chic con ante a filo, ante bianche, vasca freestanding, doccia ad angolo, piastrelle beige, piastrelle in gres porcellanato, pavimento in gres porcellanato, lavabo sottopiano, top in quarzo composito, porta doccia a battente e top beige
Bagni ampi con top beige - Foto e idee per arredare
6

