Bagni ampi con piastrelle diamantate - Foto e idee per arredare
Filtra anche per:
Budget
Ordina per:Popolari oggi
261 - 280 di 335 foto
1 di 3
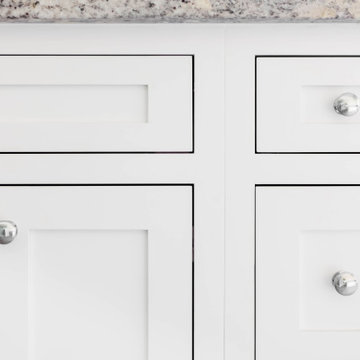
Grand Master Bath Retreat with coastal flare and island inspired finishes
Esempio di un'ampia stanza da bagno padronale stile marino con ante a filo, ante bianche, vasca ad angolo, doccia ad angolo, piastrelle beige, piastrelle diamantate, pareti beige, parquet chiaro, lavabo sottopiano, top in granito, pavimento grigio, porta doccia a battente e top multicolore
Esempio di un'ampia stanza da bagno padronale stile marino con ante a filo, ante bianche, vasca ad angolo, doccia ad angolo, piastrelle beige, piastrelle diamantate, pareti beige, parquet chiaro, lavabo sottopiano, top in granito, pavimento grigio, porta doccia a battente e top multicolore
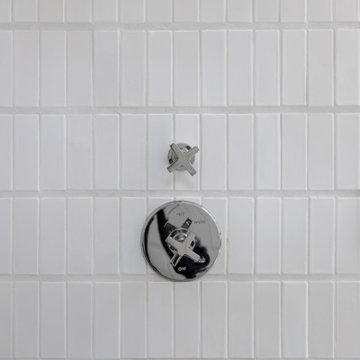
Beautiful bathroom design in Rolling Hills. This bathroom includes limestone floor, a floating white oak vanity and amazing marble stonework
Esempio di un'ampia stanza da bagno padronale minimalista con ante lisce, ante in legno chiaro, vasca idromassaggio, doccia a filo pavimento, bidè, piastrelle bianche, piastrelle diamantate, pareti bianche, pavimento in pietra calcarea, lavabo a consolle, top in marmo, pavimento beige, porta doccia a battente, top bianco, toilette, due lavabi, mobile bagno sospeso, soffitto a volta e pannellatura
Esempio di un'ampia stanza da bagno padronale minimalista con ante lisce, ante in legno chiaro, vasca idromassaggio, doccia a filo pavimento, bidè, piastrelle bianche, piastrelle diamantate, pareti bianche, pavimento in pietra calcarea, lavabo a consolle, top in marmo, pavimento beige, porta doccia a battente, top bianco, toilette, due lavabi, mobile bagno sospeso, soffitto a volta e pannellatura
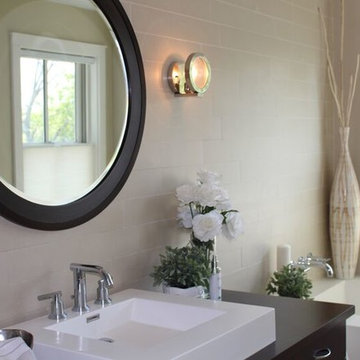
BK Classic Collections Home Stagers
Foto di un'ampia stanza da bagno costiera con lavabo integrato, consolle stile comò, vasca ad angolo, piastrelle beige, piastrelle diamantate e pareti beige
Foto di un'ampia stanza da bagno costiera con lavabo integrato, consolle stile comò, vasca ad angolo, piastrelle beige, piastrelle diamantate e pareti beige
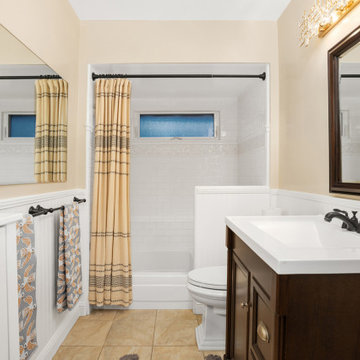
The transformation of this ranch-style home in Carlsbad, CA, exemplifies a perfect blend of preserving the charm of its 1940s origins while infusing modern elements to create a unique and inviting space. By incorporating the clients' love for pottery and natural woods, the redesign pays homage to these preferences while enhancing the overall aesthetic appeal and functionality of the home. From building new decks and railings, surf showers, a reface of the home, custom light up address signs from GR Designs Line, and more custom elements to make this charming home pop.
The redesign carefully retains the distinctive characteristics of the 1940s style, such as architectural elements, layout, and overall ambiance. This preservation ensures that the home maintains its historical charm and authenticity while undergoing a modern transformation. To infuse a contemporary flair into the design, modern elements are strategically introduced. These modern twists add freshness and relevance to the space while complementing the existing architectural features. This balanced approach creates a harmonious blend of old and new, offering a timeless appeal.
The design concept revolves around the clients' passion for pottery and natural woods. These elements serve as focal points throughout the home, lending a sense of warmth, texture, and earthiness to the interior spaces. By integrating pottery-inspired accents and showcasing the beauty of natural wood grains, the design celebrates the clients' interests and preferences. A key highlight of the redesign is the use of custom-made tile from Japan, reminiscent of beautifully glazed pottery. This bespoke tile adds a touch of artistry and craftsmanship to the home, elevating its visual appeal and creating a unique focal point. Additionally, fabrics that evoke the elements of the ocean further enhance the connection with the surrounding natural environment, fostering a serene and tranquil atmosphere indoors.
The overall design concept aims to evoke a warm, lived-in feeling, inviting occupants and guests to relax and unwind. By incorporating elements that resonate with the clients' personal tastes and preferences, the home becomes more than just a living space—it becomes a reflection of their lifestyle, interests, and identity.
In summary, the redesign of this ranch-style home in Carlsbad, CA, successfully merges the charm of its 1940s origins with modern elements, creating a space that is both timeless and distinctive. Through careful attention to detail, thoughtful selection of materials, rebuilding of elements outside to add character, and a focus on personalization, the home embodies a warm, inviting atmosphere that celebrates the clients' passions and enhances their everyday living experience.
This project is on the same property as the Carlsbad Cottage and is a great journey of new and old.
Redesign of the kitchen, bedrooms, and common spaces, custom made tile, appliances from GE Monogram Cafe, bedroom window treatments custom from GR Designs Line, Lighting and Custom Address Signs from GR Designs Line, Custom Surf Shower, and more.
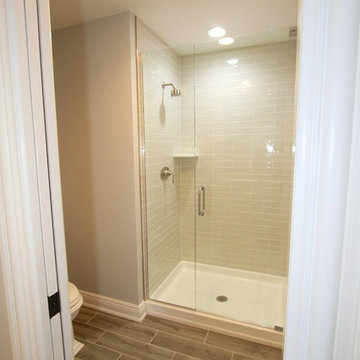
Ispirazione per un'ampia stanza da bagno per bambini chic con ante con riquadro incassato, ante bianche, doccia alcova, WC monopezzo, piastrelle grigie, piastrelle diamantate, pareti grigie e pavimento in gres porcellanato
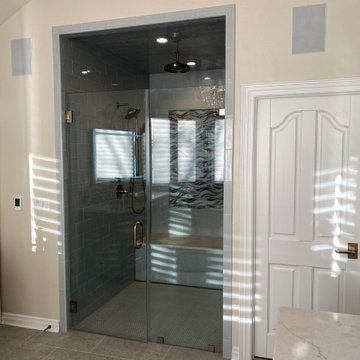
Full Lake Home Renovation
Ispirazione per un'ampia stanza da bagno per bambini chic con ante con riquadro incassato, ante marroni, vasca freestanding, doccia a filo pavimento, WC a due pezzi, piastrelle bianche, piastrelle diamantate, pareti grigie, pavimento in gres porcellanato, lavabo sottopiano, top in quarzo composito, pavimento grigio, porta doccia a battente, top grigio, nicchia, un lavabo, mobile bagno incassato e soffitto in legno
Ispirazione per un'ampia stanza da bagno per bambini chic con ante con riquadro incassato, ante marroni, vasca freestanding, doccia a filo pavimento, WC a due pezzi, piastrelle bianche, piastrelle diamantate, pareti grigie, pavimento in gres porcellanato, lavabo sottopiano, top in quarzo composito, pavimento grigio, porta doccia a battente, top grigio, nicchia, un lavabo, mobile bagno incassato e soffitto in legno
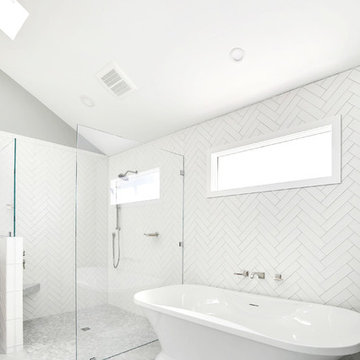
Devi Pride Photography
Idee per un'ampia stanza da bagno padronale classica con ante a filo, ante in legno scuro, vasca freestanding, doccia a filo pavimento, piastrelle bianche, piastrelle diamantate, pareti grigie, pavimento in marmo, lavabo da incasso, top in quarzo composito, pavimento grigio, doccia aperta e top grigio
Idee per un'ampia stanza da bagno padronale classica con ante a filo, ante in legno scuro, vasca freestanding, doccia a filo pavimento, piastrelle bianche, piastrelle diamantate, pareti grigie, pavimento in marmo, lavabo da incasso, top in quarzo composito, pavimento grigio, doccia aperta e top grigio
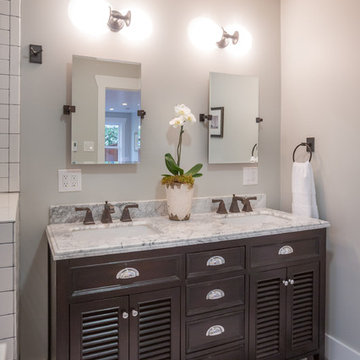
Bright Room SF
Foto di un'ampia stanza da bagno padronale minimal con lavabo integrato, ante a persiana, ante in legno bruno, top in marmo, doccia doppia, WC sospeso, piastrelle bianche, piastrelle diamantate, pareti grigie e pavimento in gres porcellanato
Foto di un'ampia stanza da bagno padronale minimal con lavabo integrato, ante a persiana, ante in legno bruno, top in marmo, doccia doppia, WC sospeso, piastrelle bianche, piastrelle diamantate, pareti grigie e pavimento in gres porcellanato

Visit The Korina 14803 Como Circle or call 941 907.8131 for additional information.
3 bedrooms | 4.5 baths | 3 car garage | 4,536 SF
The Korina is John Cannon’s new model home that is inspired by a transitional West Indies style with a contemporary influence. From the cathedral ceilings with custom stained scissor beams in the great room with neighboring pristine white on white main kitchen and chef-grade prep kitchen beyond, to the luxurious spa-like dual master bathrooms, the aesthetics of this home are the epitome of timeless elegance. Every detail is geared toward creating an upscale retreat from the hectic pace of day-to-day life. A neutral backdrop and an abundance of natural light, paired with vibrant accents of yellow, blues, greens and mixed metals shine throughout the home.
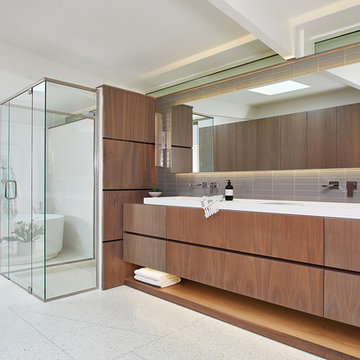
Immagine di un'ampia stanza da bagno padronale moderna con ante lisce, vasca freestanding, doccia a filo pavimento, piastrelle grigie, piastrelle diamantate, pareti bianche, pavimento in cemento, lavabo rettangolare, pavimento bianco, porta doccia a battente, ante in legno bruno e top in legno

Dawn Smith Photography
Ispirazione per un'ampia stanza da bagno padronale chic con piastrelle diamantate, ante bianche, lavabo da incasso, porta doccia a battente, doccia ad angolo, pareti grigie, pavimento in gres porcellanato, top in marmo, pavimento marrone, top multicolore e ante con riquadro incassato
Ispirazione per un'ampia stanza da bagno padronale chic con piastrelle diamantate, ante bianche, lavabo da incasso, porta doccia a battente, doccia ad angolo, pareti grigie, pavimento in gres porcellanato, top in marmo, pavimento marrone, top multicolore e ante con riquadro incassato
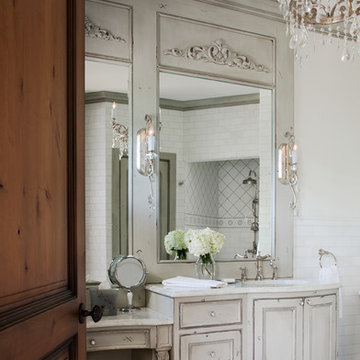
Idee per un'ampia stanza da bagno padronale tradizionale con ante bianche, top in marmo, doccia doppia, piastrelle multicolore, piastrelle diamantate e pareti beige
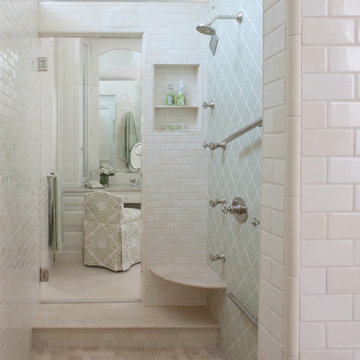
Idee per un'ampia stanza da bagno padronale classica con ante bianche, top in marmo, doccia doppia, piastrelle multicolore, piastrelle diamantate e pareti beige
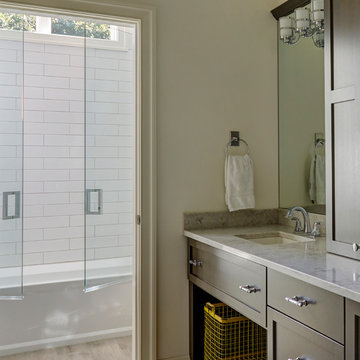
His and her sinks with separate tiled tub alcove. Photo by Mike Kaskel
Immagine di un'ampia stanza da bagno padronale country con ante in stile shaker, ante marroni, vasca ad alcova, vasca/doccia, piastrelle bianche, piastrelle diamantate, pareti beige, pavimento in legno massello medio, lavabo sottopiano, top in quarzite, pavimento marrone, porta doccia a battente e top grigio
Immagine di un'ampia stanza da bagno padronale country con ante in stile shaker, ante marroni, vasca ad alcova, vasca/doccia, piastrelle bianche, piastrelle diamantate, pareti beige, pavimento in legno massello medio, lavabo sottopiano, top in quarzite, pavimento marrone, porta doccia a battente e top grigio

Builder: J. Peterson Homes
Interior Designer: Francesca Owens
Photographers: Ashley Avila Photography, Bill Hebert, & FulView
Capped by a picturesque double chimney and distinguished by its distinctive roof lines and patterned brick, stone and siding, Rookwood draws inspiration from Tudor and Shingle styles, two of the world’s most enduring architectural forms. Popular from about 1890 through 1940, Tudor is characterized by steeply pitched roofs, massive chimneys, tall narrow casement windows and decorative half-timbering. Shingle’s hallmarks include shingled walls, an asymmetrical façade, intersecting cross gables and extensive porches. A masterpiece of wood and stone, there is nothing ordinary about Rookwood, which combines the best of both worlds.
Once inside the foyer, the 3,500-square foot main level opens with a 27-foot central living room with natural fireplace. Nearby is a large kitchen featuring an extended island, hearth room and butler’s pantry with an adjacent formal dining space near the front of the house. Also featured is a sun room and spacious study, both perfect for relaxing, as well as two nearby garages that add up to almost 1,500 square foot of space. A large master suite with bath and walk-in closet which dominates the 2,700-square foot second level which also includes three additional family bedrooms, a convenient laundry and a flexible 580-square-foot bonus space. Downstairs, the lower level boasts approximately 1,000 more square feet of finished space, including a recreation room, guest suite and additional storage.
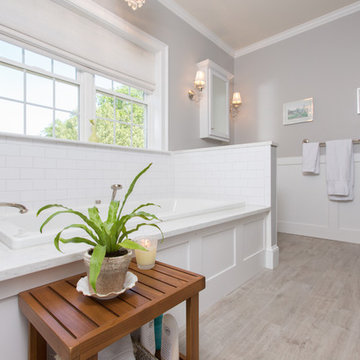
Matt Francis Photos
Idee per un'ampia stanza da bagno padronale stile marinaro con ante con riquadro incassato, ante bianche, vasca da incasso, doccia aperta, WC a due pezzi, piastrelle bianche, piastrelle diamantate, pareti beige, pavimento con piastrelle in ceramica, lavabo sottopiano, top in quarzo composito, pavimento grigio e porta doccia a battente
Idee per un'ampia stanza da bagno padronale stile marinaro con ante con riquadro incassato, ante bianche, vasca da incasso, doccia aperta, WC a due pezzi, piastrelle bianche, piastrelle diamantate, pareti beige, pavimento con piastrelle in ceramica, lavabo sottopiano, top in quarzo composito, pavimento grigio e porta doccia a battente
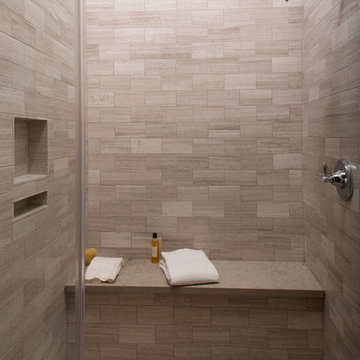
Felix Sanchez (www.felixsanchez.com)
Esempio di un'ampia stanza da bagno padronale tradizionale con doccia alcova, piastrelle diamantate, pareti bianche, pavimento con piastrelle in ceramica, lavabo sottopiano, pavimento marrone, porta doccia a battente e panca da doccia
Esempio di un'ampia stanza da bagno padronale tradizionale con doccia alcova, piastrelle diamantate, pareti bianche, pavimento con piastrelle in ceramica, lavabo sottopiano, pavimento marrone, porta doccia a battente e panca da doccia
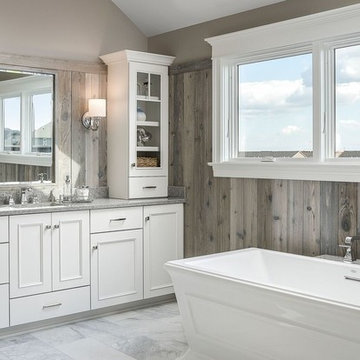
Esempio di un'ampia stanza da bagno padronale chic con ante in stile shaker, ante bianche, vasca freestanding, doccia a filo pavimento, piastrelle grigie, piastrelle diamantate, pavimento in marmo, lavabo sottopiano, pavimento grigio e doccia aperta
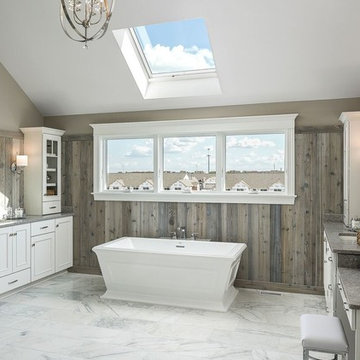
Immagine di un'ampia stanza da bagno padronale classica con ante in stile shaker, ante bianche, vasca freestanding, doccia a filo pavimento, piastrelle grigie, piastrelle diamantate, pavimento in marmo, lavabo sottopiano, pavimento grigio, doccia aperta e pareti marroni
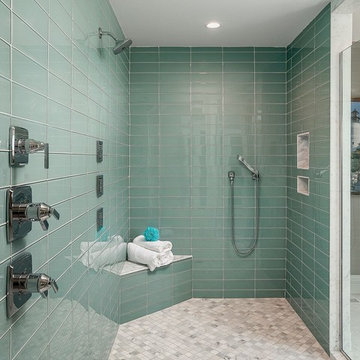
Idee per un'ampia stanza da bagno padronale chic con ante in stile shaker, ante bianche, vasca freestanding, doccia a filo pavimento, piastrelle grigie, piastrelle diamantate, pavimento in marmo, lavabo sottopiano, pavimento grigio e doccia aperta
Bagni ampi con piastrelle diamantate - Foto e idee per arredare
14

