Bagni ampi con parquet chiaro - Foto e idee per arredare
Filtra anche per:
Budget
Ordina per:Popolari oggi
21 - 40 di 438 foto
1 di 3
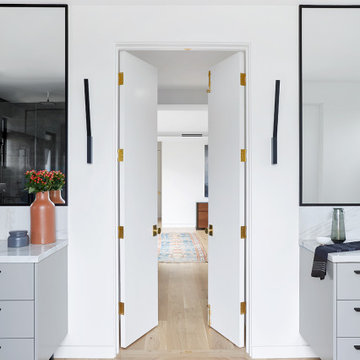
Ispirazione per un'ampia stanza da bagno design con ante lisce, ante blu, vasca freestanding, pareti bianche, parquet chiaro, top in marmo, porta doccia a battente, top bianco, due lavabi e mobile bagno incassato
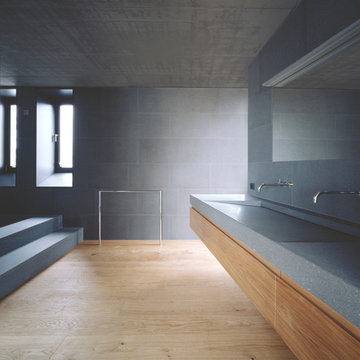
Immagine di un'ampia stanza da bagno moderna con ante lisce, ante in legno scuro, piastrelle grigie, piastrelle di cemento, parquet chiaro, lavabo integrato e top alla veneziana
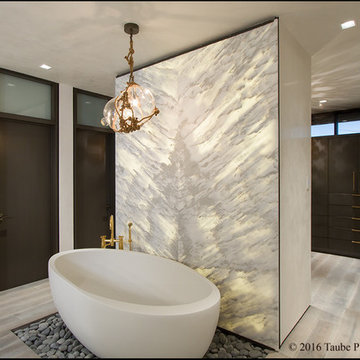
Esempio di un'ampia stanza da bagno padronale tradizionale con ante lisce, ante in legno bruno, vasca freestanding, WC monopezzo, piastrelle di marmo, pareti bianche, parquet chiaro e pavimento beige
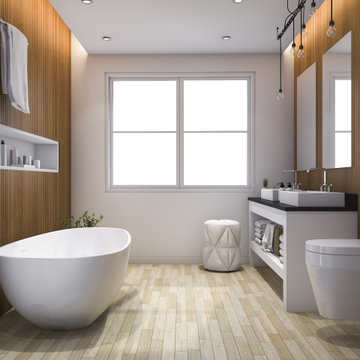
Upgrade to elegance with our designer Executive Suite Bathroom Remodel.
Esempio di un'ampia stanza da bagno padronale minimalista con nessun'anta, ante in legno scuro, WC sospeso, piastrelle rosse, piastrelle in terracotta, pareti marroni, parquet chiaro, top piastrellato, top nero e due lavabi
Esempio di un'ampia stanza da bagno padronale minimalista con nessun'anta, ante in legno scuro, WC sospeso, piastrelle rosse, piastrelle in terracotta, pareti marroni, parquet chiaro, top piastrellato, top nero e due lavabi

optimal entertaining.
Without a doubt, this is one of those projects that has a bit of everything! In addition to the sun-shelf and lumbar jets in the pool, guests can enjoy a full outdoor shower and locker room connected to the outdoor kitchen. Modeled after the homeowner's favorite vacation spot in Cabo, the cabana-styled covered structure and kitchen with custom tiling offer plenty of bar seating and space for barbecuing year-round. A custom-fabricated water feature offers a soft background noise. The sunken fire pit with a gorgeous view of the valley sits just below the pool. It is surrounded by boulders for plenty of seating options. One dual-purpose retaining wall is a basalt slab staircase leading to our client's garden. Custom-designed for both form and function, this area of raised beds is nestled under glistening lights for a warm welcome.
Each piece of this resort, crafted with precision, comes together to create a stunning outdoor paradise! From the paver patio pool deck to the custom fire pit, this landscape will be a restful retreat for our client for years to come!
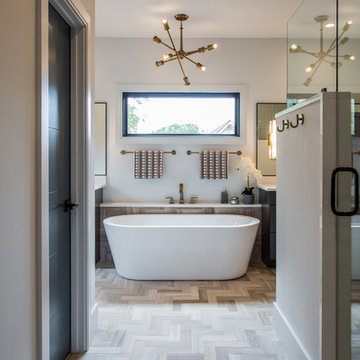
Marsh Kitchen & Bath designer Cherece Hatcher created a bold kitchen and bath combo for a builder who wanted something modern and different. Her designs offer a striking presentation that carry the home's modern architecture into the smallest details.
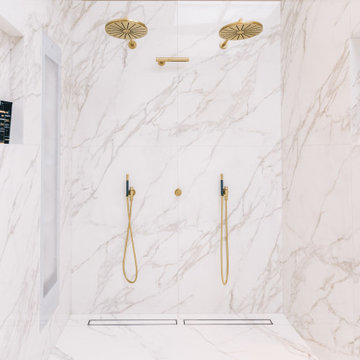
The exposed beams add a wonderful contrast to the sleek design of this bathroom. The custom wallpaper turns the space into a 'one-of-a-kind'.
Immagine di un'ampia stanza da bagno moderna con doccia doppia, piastrelle di marmo, parquet chiaro, top in rame, doccia aperta, due lavabi e carta da parati
Immagine di un'ampia stanza da bagno moderna con doccia doppia, piastrelle di marmo, parquet chiaro, top in rame, doccia aperta, due lavabi e carta da parati
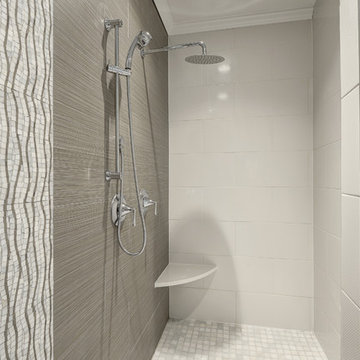
Esempio di un'ampia stanza da bagno padronale moderna con ante con bugna sagomata, ante in legno bruno, vasca da incasso, doccia alcova, WC monopezzo, pareti grigie, parquet chiaro, lavabo da incasso e top in granito

Luxury Bathroom complete with a double walk in Wet Sauna and Dry Sauna. Floor to ceiling glass walls extend the Home Gym Bathroom to feel the ultimate expansion of space.
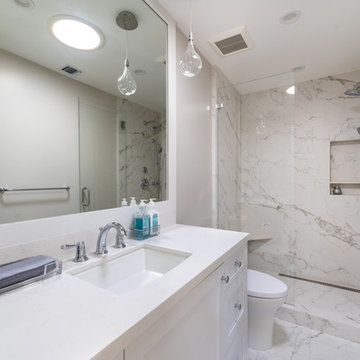
Joe and Denise purchased a large Tudor style home that never truly fit their needs. While interviewing contractors to replace the roof and stucco on their home, it prompted them to consider a complete remodel. With two young daughters and pets in the home, our clients were convinced they needed an open concept to entertain and enjoy family and friends together. The couple also desired a blend of traditional and contemporary styles with sophisticated finishes for the project.
JRP embarked on a new floor plan design for both stories of the home. The top floor would include a complete rearrangement of the master suite allowing for separate vanities, spacious master shower, soaking tub, and bigger walk-in closet. On the main floor, walls separating the kitchen and formal dining room would come down. Steel beams and new SQFT was added to open the spaces up to one another. Central to the open-concept layout is a breathtaking great room with an expansive 6-panel bi-folding door creating a seamless view to the gorgeous hills. It became an entirely new space with structural changes, additional living space, and all-new finishes, inside and out to embody our clients’ dream home.
PROJECT DETAILS:
• Style: Transitional
• Colors: Gray & White
• Countertops: Caesarstone Calacatta Nuvo
• Cabinets: DeWils Frameless Shaker, White
• Hardware/Plumbing Fixture Finish: Chrome
• Lighting Fixtures: unique and bold lighting fixtures throughout every room in the house (pendant lighting, chandeliers, sconces, etc)
• Flooring: White Oak (Titanium wash)
• Tile/Backsplash: Calacatta Marble
• Photographer: Andrew (Open House VC)
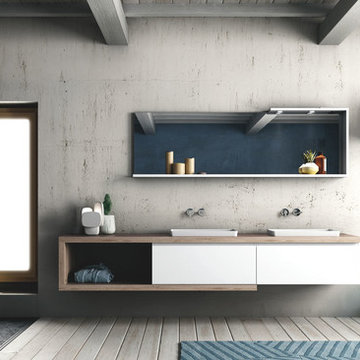
C-shaped elements wrap around rectangular forms. A treatment repeated both on the long mirror with shelf – virtually creating a frame with lighting built into the top – and the vanity with two generously sized deep drawers and open shelving. The twin-basin arrangement pictured is a convenient solution, with plenty of counter space, made visibly light by using semi-inset basins and wall-mounted tapware.
The long top frames much of the base unit and extends out at one end to create generous open shelving, perfect for storing towels and everyday items you want to keep handy. The semi-inset basins are in Tecnoril®, a dense and, consequently, very hygienic solid-surface material that is also durable, highly resistant and easy to repair even if it does get scratched slightly.
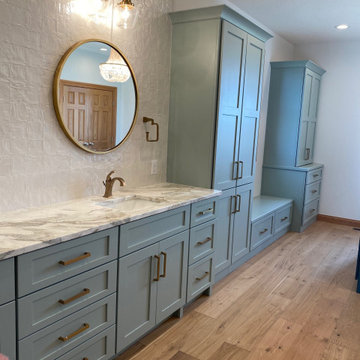
This master bath and closet combination features Starmark Cabinetry in Crystal Fog and Capri tinted varnish.
Idee per un'ampia stanza da bagno padronale classica con ante in stile shaker, ante verdi, parquet chiaro, top in marmo, pavimento marrone, due lavabi e mobile bagno incassato
Idee per un'ampia stanza da bagno padronale classica con ante in stile shaker, ante verdi, parquet chiaro, top in marmo, pavimento marrone, due lavabi e mobile bagno incassato
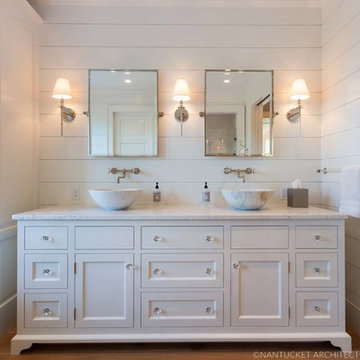
Nantucket Architectural Photography
Foto di un'ampia stanza da bagno padronale classica con consolle stile comò, ante bianche, top in granito, doccia doppia, piastrelle bianche, pareti bianche e parquet chiaro
Foto di un'ampia stanza da bagno padronale classica con consolle stile comò, ante bianche, top in granito, doccia doppia, piastrelle bianche, pareti bianche e parquet chiaro
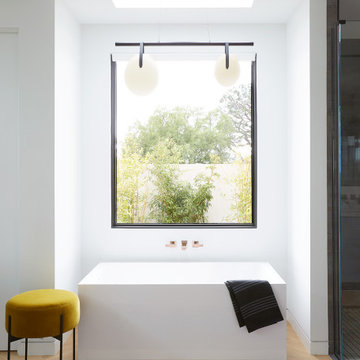
Foto di un'ampia stanza da bagno design con vasca freestanding, pareti bianche, parquet chiaro, porta doccia a battente e pavimento beige
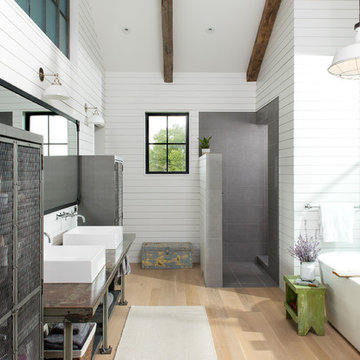
Locati Architects, LongViews Studio
Immagine di un'ampia stanza da bagno padronale country con nessun'anta, ante grigie, vasca freestanding, doccia aperta, piastrelle grigie, piastrelle in pietra, pareti bianche, parquet chiaro, lavabo a bacinella, top in superficie solida e doccia aperta
Immagine di un'ampia stanza da bagno padronale country con nessun'anta, ante grigie, vasca freestanding, doccia aperta, piastrelle grigie, piastrelle in pietra, pareti bianche, parquet chiaro, lavabo a bacinella, top in superficie solida e doccia aperta
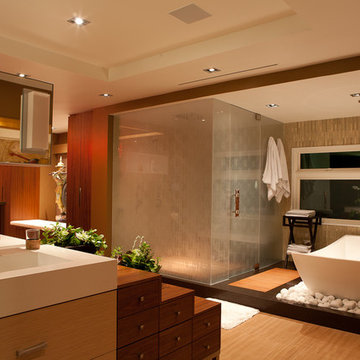
Immagine di un'ampia stanza da bagno padronale etnica con ante lisce, ante in legno chiaro, vasca freestanding, doccia ad angolo, piastrelle marroni, piastrelle in ceramica, pareti marroni, parquet chiaro, lavabo integrato, top in superficie solida e porta doccia a battente

Acero Series - Tub assembly
Inspired by the minimal use of metal and precision crafted design of our Matrix Series, the Acero frameless, shower enclosure offers a clean, Architectural statement ideal for any transitional or contemporary bath setting. With built-in adjustability to fit almost any wall condition and a range of glass sizes available, the Acero will complement your bath and stall opening. Acero is constructed with durable, stainless steel hardware combined with 3/8" optimum clear (low-iron), tempered glass that is protected with EnduroShield glass coating. A truly frameless, sliding door is supported by a rectangular stainless steel rail eliminating the typical header. Two machined stainless steel rollers allow you to effortlessly operate the enclosure. Finish choices include Brushed Stainless Steel and High Polished Stainless Steel.
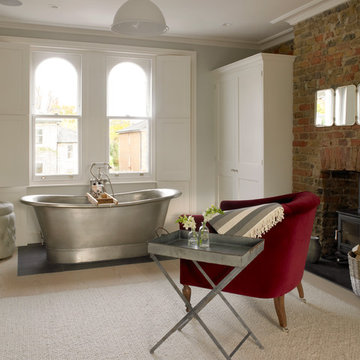
A freestanding zinc bath on slate tiling has been installed in front of the master dressing room window; the shower room is located off this area.
A log-burning stove has been installed within the original firebox; the panelled wardrobes were built by the principal contractor to our designs.
Photographer: Nick Smith
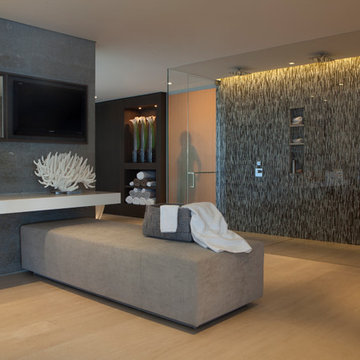
Architecture by Horst Architects
www.horst-architects.com
John Ellis Photography
Immagine di un'ampia stanza da bagno padronale design con ante in legno bruno, doccia doppia, pareti grigie e parquet chiaro
Immagine di un'ampia stanza da bagno padronale design con ante in legno bruno, doccia doppia, pareti grigie e parquet chiaro

Large and modern master bathroom primary bathroom. Grey and white marble paired with warm wood flooring and door. Expansive curbless shower and freestanding tub sit on raised platform with LED light strip. Modern glass pendants and small black side table add depth to the white grey and wood bathroom. Large skylights act as modern coffered ceiling flooding the room with natural light.
Bagni ampi con parquet chiaro - Foto e idee per arredare
2

