Bagni ampi con mobile bagno freestanding - Foto e idee per arredare
Ordina per:Popolari oggi
61 - 80 di 799 foto

Besonderheit: Rustikaler, Uriger Style, viel Altholz und Felsverbau
Konzept: Vollkonzept und komplettes Interiore-Design Stefan Necker – Tegernseer Badmanufaktur
Projektart: Renovierung/Umbau alter Saunabereich
Projektart: EFH / Keller
Umbaufläche ca. 50 qm
Produkte: Sauna, Kneipsches Fussbad, Ruhenereich, Waschtrog, WC, Dusche, Hebeanlage, Wandbrunnen, Türen zu den Angrenzenden Bereichen, Verkleidung Hauselektrifizierung
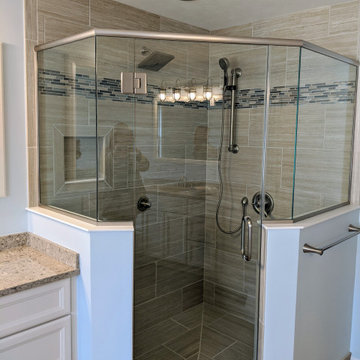
After picture of custom neo-angle shower
Esempio di un'ampia stanza da bagno padronale tradizionale con ante con bugna sagomata, ante bianche, vasca da incasso, doccia ad angolo, piastrelle in gres porcellanato, pavimento in gres porcellanato, lavabo sottopiano, top in quarzo composito, pavimento beige, porta doccia a battente, top beige, panca da doccia, due lavabi e mobile bagno freestanding
Esempio di un'ampia stanza da bagno padronale tradizionale con ante con bugna sagomata, ante bianche, vasca da incasso, doccia ad angolo, piastrelle in gres porcellanato, pavimento in gres porcellanato, lavabo sottopiano, top in quarzo composito, pavimento beige, porta doccia a battente, top beige, panca da doccia, due lavabi e mobile bagno freestanding
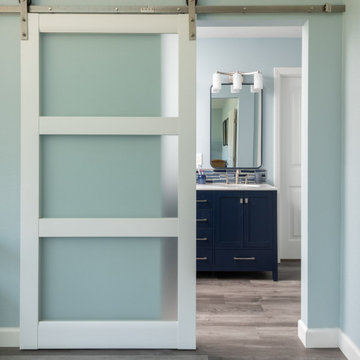
This Poway master bathroom was transformed with this modern white glass barn door leading to this transitional master bathroom. This master bathroom features a beautiful navy bathroom vanity with modern fixtures and brushed nickel hardware. The flooring throughout the entire home was replaced with MSI vinyl flooring to create a uniform flow throughout the home.
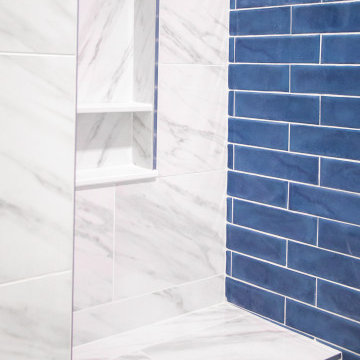
This Transitional Basement Features a wet bar with full size refrigerator, guest suite with full bath, and home gym area. The homeowners wanted a coastal feel for their space and bathroom since it will be right off of their pool.
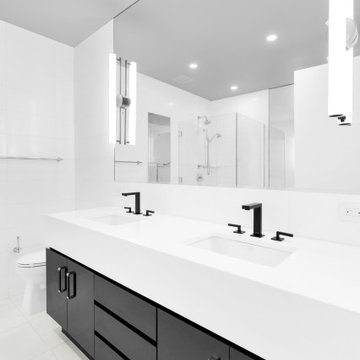
H&H sink, white Thassos soaking Tub, and more perfect for a master suite
Immagine di un'ampia stanza da bagno padronale moderna con doccia aperta, WC monopezzo, piastrelle bianche, piastrelle di marmo, pareti bianche, pavimento in gres porcellanato, lavabo a consolle, top in marmo, pavimento bianco, porta doccia a battente, top verde, un lavabo, mobile bagno freestanding e pannellatura
Immagine di un'ampia stanza da bagno padronale moderna con doccia aperta, WC monopezzo, piastrelle bianche, piastrelle di marmo, pareti bianche, pavimento in gres porcellanato, lavabo a consolle, top in marmo, pavimento bianco, porta doccia a battente, top verde, un lavabo, mobile bagno freestanding e pannellatura

This Master Suite while being spacious, was poorly planned in the beginning. Master Bathroom and Walk-in Closet were small relative to the Bedroom size. Bathroom, being a maze of turns, offered a poor traffic flow. It only had basic fixtures and was never decorated to look like a living space. Geometry of the Bedroom (long and stretched) allowed to use some of its' space to build two Walk-in Closets while the original walk-in closet space was added to adjacent Bathroom. New Master Bathroom layout has changed dramatically (walls, door, and fixtures moved). The new space was carefully planned for two people using it at once with no sacrifice to the comfort. New shower is huge. It stretches wall-to-wall and has a full length bench with granite top. Frame-less glass enclosure partially sits on the tub platform (it is a drop-in tub). Tiles on the walls and on the floor are of the same collection. Elegant, time-less, neutral - something you would enjoy for years. This selection leaves no boundaries on the decor. Beautiful open shelf vanity cabinet was actually made by the Home Owners! They both were actively involved into the process of creating their new oasis. New Master Suite has two separate Walk-in Closets. Linen closet which used to be a part of the Bathroom, is now accessible from the hallway. Master Bedroom, still big, looks stunning. It reflects taste and life style of the Home Owners and blends in with the overall style of the House. Some of the furniture in the Bedroom was also made by the Home Owners.

Here is an architecturally built house from the early 1970's which was brought into the new century during this complete home remodel by opening up the main living space with two small additions off the back of the house creating a seamless exterior wall, dropping the floor to one level throughout, exposing the post an beam supports, creating main level on-suite, den/office space, refurbishing the existing powder room, adding a butlers pantry, creating an over sized kitchen with 17' island, refurbishing the existing bedrooms and creating a new master bedroom floor plan with walk in closet, adding an upstairs bonus room off an existing porch, remodeling the existing guest bathroom, and creating an in-law suite out of the existing workshop and garden tool room.vanity
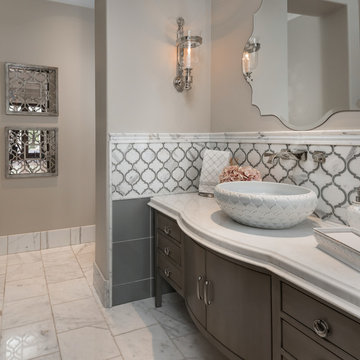
Guest bathroom's custom vanity, with a raised vessel sink, marble chair rail, bathroom mirrors, and custom backsplash.
Idee per un'ampia stanza da bagno con doccia mediterranea con ante in legno bruno, pavimento in gres porcellanato, pavimento multicolore, vasca freestanding, WC monopezzo, piastrelle multicolore, piastrelle in gres porcellanato, pareti beige, lavabo a bacinella, top in quarzite, top bianco, un lavabo e mobile bagno freestanding
Idee per un'ampia stanza da bagno con doccia mediterranea con ante in legno bruno, pavimento in gres porcellanato, pavimento multicolore, vasca freestanding, WC monopezzo, piastrelle multicolore, piastrelle in gres porcellanato, pareti beige, lavabo a bacinella, top in quarzite, top bianco, un lavabo e mobile bagno freestanding
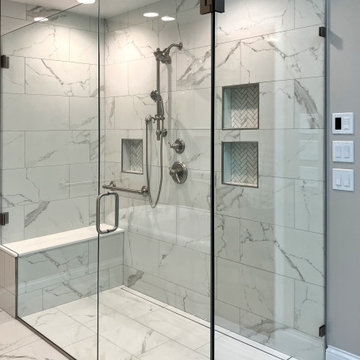
Beautiful zero entry walk-in shower with linear drain, built-in bench, 3 tiled niches, and heated floor!
Esempio di un'ampia stanza da bagno padronale chic con consolle stile comò, ante bianche, vasca freestanding, doccia a filo pavimento, bidè, piastrelle multicolore, piastrelle in ceramica, pareti grigie, pavimento con piastrelle in ceramica, lavabo sottopiano, top in quarzo composito, pavimento multicolore, porta doccia a battente, top bianco, panca da doccia, un lavabo e mobile bagno freestanding
Esempio di un'ampia stanza da bagno padronale chic con consolle stile comò, ante bianche, vasca freestanding, doccia a filo pavimento, bidè, piastrelle multicolore, piastrelle in ceramica, pareti grigie, pavimento con piastrelle in ceramica, lavabo sottopiano, top in quarzo composito, pavimento multicolore, porta doccia a battente, top bianco, panca da doccia, un lavabo e mobile bagno freestanding
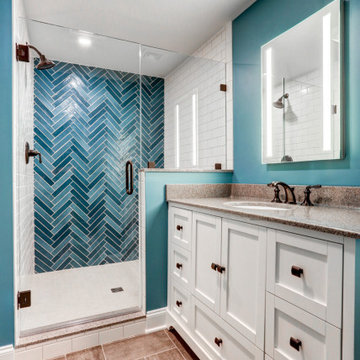
New Bathroom Addition in Basement
Idee per un'ampia stanza da bagno con doccia minimal con piastrelle in ceramica, lavabo sottopiano, porta doccia a battente, top marrone, un lavabo, mobile bagno freestanding, pavimento in vinile, pavimento marrone, ante beige, piastrelle multicolore e pareti blu
Idee per un'ampia stanza da bagno con doccia minimal con piastrelle in ceramica, lavabo sottopiano, porta doccia a battente, top marrone, un lavabo, mobile bagno freestanding, pavimento in vinile, pavimento marrone, ante beige, piastrelle multicolore e pareti blu
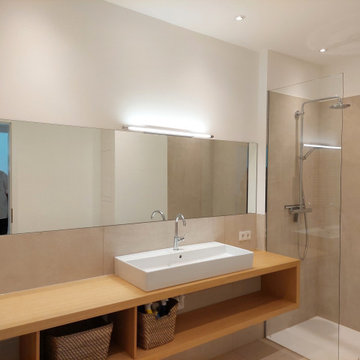
Düsseldorf, Modernisierung einer Stadtvilla.
Ispirazione per un'ampia stanza da bagno con doccia minimalista con ante marroni, doccia a filo pavimento, piastrelle beige, piastrelle in pietra, pareti beige, pavimento in cementine, lavabo a bacinella, top in superficie solida, pavimento beige, doccia aperta, top marrone, un lavabo, mobile bagno freestanding e soffitto ribassato
Ispirazione per un'ampia stanza da bagno con doccia minimalista con ante marroni, doccia a filo pavimento, piastrelle beige, piastrelle in pietra, pareti beige, pavimento in cementine, lavabo a bacinella, top in superficie solida, pavimento beige, doccia aperta, top marrone, un lavabo, mobile bagno freestanding e soffitto ribassato

Experience this stunning new construction by Registry Homes in Woodway's newest custom home community, Tanglewood Estates. Appointed in a classic palette with a timeless appeal this home boasts an open floor plan for seamless entertaining & comfortable living. First floor amenities include dedicated study, formal dining, walk in pantry, owner's suite and guest suite. Second floor features all bedrooms complete with ensuite bathrooms, and a game room with bar. Conveniently located off Hwy 84 and in the Award-winning school district Midway ISD, this is your opportunity to own a home that combines the very best of location & design! Image is a 3D rendering representative photo of the proposed dwelling.

This Master Suite while being spacious, was poorly planned in the beginning. Master Bathroom and Walk-in Closet were small relative to the Bedroom size. Bathroom, being a maze of turns, offered a poor traffic flow. It only had basic fixtures and was never decorated to look like a living space. Geometry of the Bedroom (long and stretched) allowed to use some of its' space to build two Walk-in Closets while the original walk-in closet space was added to adjacent Bathroom. New Master Bathroom layout has changed dramatically (walls, door, and fixtures moved). The new space was carefully planned for two people using it at once with no sacrifice to the comfort. New shower is huge. It stretches wall-to-wall and has a full length bench with granite top. Frame-less glass enclosure partially sits on the tub platform (it is a drop-in tub). Tiles on the walls and on the floor are of the same collection. Elegant, time-less, neutral - something you would enjoy for years. This selection leaves no boundaries on the decor. Beautiful open shelf vanity cabinet was actually made by the Home Owners! They both were actively involved into the process of creating their new oasis. New Master Suite has two separate Walk-in Closets. Linen closet which used to be a part of the Bathroom, is now accessible from the hallway. Master Bedroom, still big, looks stunning. It reflects taste and life style of the Home Owners and blends in with the overall style of the House. Some of the furniture in the Bedroom was also made by the Home Owners.

Foto di un ampio bagno di servizio stile americano con ante rosse, pareti blu, parquet scuro, lavabo sottopiano, top grigio, ante in stile shaker, top in quarzo composito, mobile bagno freestanding e carta da parati
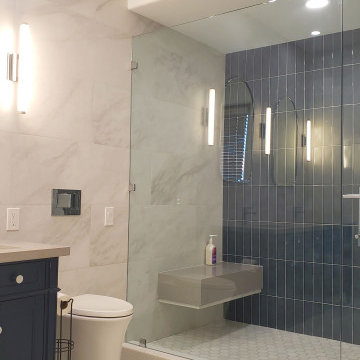
Ceiling height tile, freestanding vanity, wall-mounted toilet
Ispirazione per un'ampia stanza da bagno con doccia minimal con ante in stile shaker, ante marroni, doccia alcova, WC sospeso, piastrelle bianche, piastrelle in ceramica, pareti bianche, pavimento in gres porcellanato, lavabo sottopiano, top in quarzo composito, pavimento bianco, porta doccia a battente, top grigio, nicchia, due lavabi e mobile bagno freestanding
Ispirazione per un'ampia stanza da bagno con doccia minimal con ante in stile shaker, ante marroni, doccia alcova, WC sospeso, piastrelle bianche, piastrelle in ceramica, pareti bianche, pavimento in gres porcellanato, lavabo sottopiano, top in quarzo composito, pavimento bianco, porta doccia a battente, top grigio, nicchia, due lavabi e mobile bagno freestanding
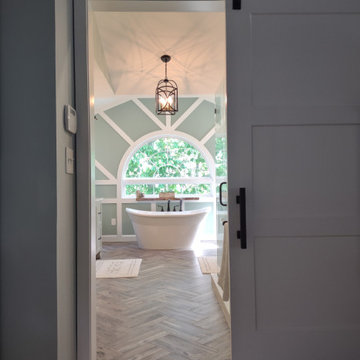
Complete update on this 'builder-grade' 1990's primary bathroom - not only to improve the look but also the functionality of this room. Such an inspiring and relaxing space now ...

We juxtaposed bold colors and contemporary furnishings with the early twentieth-century interior architecture for this four-level Pacific Heights Edwardian. The home's showpiece is the living room, where the walls received a rich coat of blackened teal blue paint with a high gloss finish, while the high ceiling is painted off-white with violet undertones. Against this dramatic backdrop, we placed a streamlined sofa upholstered in an opulent navy velour and companioned it with a pair of modern lounge chairs covered in raspberry mohair. An artisanal wool and silk rug in indigo, wine, and smoke ties the space together.
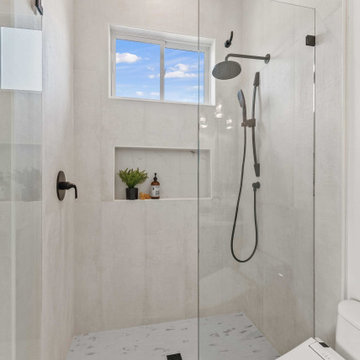
Each subsequent bathroom is uniquely crafted. Be it the Carrara select Romano white floor tile in the Hall bathroom Stella in Carrara with black dot polished mosaic, each space has its own narrative. Thoughtful touches like curated plumbing fixtures, lighted mirrors, and designer vanities infuse style into functionality.
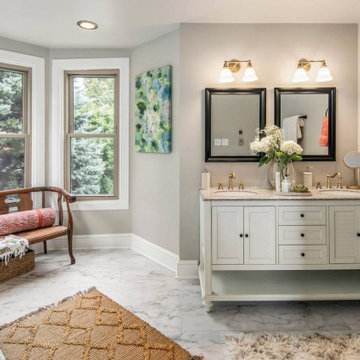
Victorian Home + Office Renovation, Benjamin Moore, Revere Pewter, Master Bathroom, Double Vanity,
Visual Comfort, Wall Sconces, Tile Flooring
Ispirazione per un'ampia stanza da bagno padronale vittoriana con consolle stile comò, ante grigie, doccia ad angolo, pavimento in laminato, lavabo sottopiano, pavimento grigio, porta doccia a battente, top grigio, nicchia, due lavabi e mobile bagno freestanding
Ispirazione per un'ampia stanza da bagno padronale vittoriana con consolle stile comò, ante grigie, doccia ad angolo, pavimento in laminato, lavabo sottopiano, pavimento grigio, porta doccia a battente, top grigio, nicchia, due lavabi e mobile bagno freestanding

optimal entertaining.
Without a doubt, this is one of those projects that has a bit of everything! In addition to the sun-shelf and lumbar jets in the pool, guests can enjoy a full outdoor shower and locker room connected to the outdoor kitchen. Modeled after the homeowner's favorite vacation spot in Cabo, the cabana-styled covered structure and kitchen with custom tiling offer plenty of bar seating and space for barbecuing year-round. A custom-fabricated water feature offers a soft background noise. The sunken fire pit with a gorgeous view of the valley sits just below the pool. It is surrounded by boulders for plenty of seating options. One dual-purpose retaining wall is a basalt slab staircase leading to our client's garden. Custom-designed for both form and function, this area of raised beds is nestled under glistening lights for a warm welcome.
Each piece of this resort, crafted with precision, comes together to create a stunning outdoor paradise! From the paver patio pool deck to the custom fire pit, this landscape will be a restful retreat for our client for years to come!
Bagni ampi con mobile bagno freestanding - Foto e idee per arredare
4