Bagni ampi con lavabo sottopiano - Foto e idee per arredare
Filtra anche per:
Budget
Ordina per:Popolari oggi
61 - 80 di 9.004 foto
1 di 3

zillow.com
We helped design this bathroom along with the the shower, faucet and sink were bought from us.
Ispirazione per un'ampia sauna design con ante con bugna sagomata, ante in legno bruno, doccia alcova, piastrelle beige, piastrelle in gres porcellanato, pareti grigie, pavimento in gres porcellanato, lavabo sottopiano, top in granito, pavimento beige e porta doccia a battente
Ispirazione per un'ampia sauna design con ante con bugna sagomata, ante in legno bruno, doccia alcova, piastrelle beige, piastrelle in gres porcellanato, pareti grigie, pavimento in gres porcellanato, lavabo sottopiano, top in granito, pavimento beige e porta doccia a battente
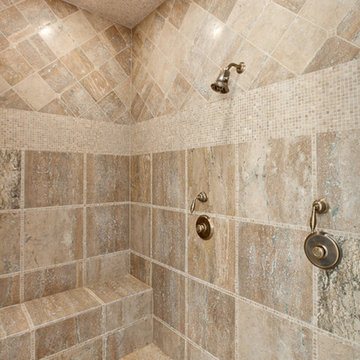
www.venvisio.com
Ispirazione per un'ampia sauna classica con lavabo sottopiano, consolle stile comò, ante in legno scuro, top in granito, vasca da incasso, piastrelle marroni, piastrelle in pietra, pareti beige e pavimento in travertino
Ispirazione per un'ampia sauna classica con lavabo sottopiano, consolle stile comò, ante in legno scuro, top in granito, vasca da incasso, piastrelle marroni, piastrelle in pietra, pareti beige e pavimento in travertino
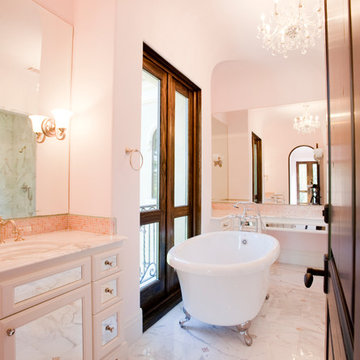
Julie Soefer
Esempio di un'ampia stanza da bagno per bambini classica con lavabo sottopiano, ante di vetro, top in marmo, vasca con piedi a zampa di leone, vasca/doccia, piastrelle rosa, piastrelle a mosaico, pareti rosa e pavimento in marmo
Esempio di un'ampia stanza da bagno per bambini classica con lavabo sottopiano, ante di vetro, top in marmo, vasca con piedi a zampa di leone, vasca/doccia, piastrelle rosa, piastrelle a mosaico, pareti rosa e pavimento in marmo
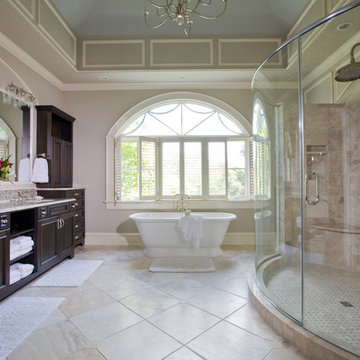
Modern touches with up-to-date appointments make this a comfortable, striking master bath.
Ispirazione per un'ampia stanza da bagno padronale vittoriana con lavabo sottopiano, ante con riquadro incassato, ante in legno bruno, vasca freestanding, piastrelle beige, piastrelle in gres porcellanato, pareti grigie, pavimento in travertino, top in granito e doccia alcova
Ispirazione per un'ampia stanza da bagno padronale vittoriana con lavabo sottopiano, ante con riquadro incassato, ante in legno bruno, vasca freestanding, piastrelle beige, piastrelle in gres porcellanato, pareti grigie, pavimento in travertino, top in granito e doccia alcova

Traditional Master Bath Shower
Ispirazione per un'ampia stanza da bagno padronale tradizionale con ante con bugna sagomata, ante in legno scuro, vasca da incasso, doccia ad angolo, WC a due pezzi, piastrelle beige, pareti beige, pavimento in gres porcellanato, lavabo sottopiano, top in marmo, pavimento beige, porta doccia a battente, top beige, toilette, due lavabi e mobile bagno incassato
Ispirazione per un'ampia stanza da bagno padronale tradizionale con ante con bugna sagomata, ante in legno scuro, vasca da incasso, doccia ad angolo, WC a due pezzi, piastrelle beige, pareti beige, pavimento in gres porcellanato, lavabo sottopiano, top in marmo, pavimento beige, porta doccia a battente, top beige, toilette, due lavabi e mobile bagno incassato

Immagine di un'ampia stanza da bagno padronale classica con ante con riquadro incassato, ante beige, vasca freestanding, doccia ad angolo, WC monopezzo, pistrelle in bianco e nero, piastrelle di marmo, pareti beige, pavimento in marmo, lavabo sottopiano, top in quarzite, pavimento bianco e porta doccia a battente
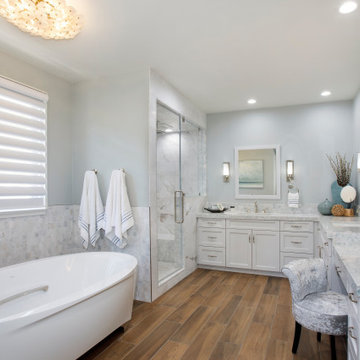
This magnificent primary bath is a coastal chic spa paradise complete with steam shower and soaking tub. With ample storage, makeup area, steam shower and large soaking tub, no detail is left untouched. Reconfiguring the room created a much better layout with extra large shower, closet & tub areas. Upscale finishes feature engineered quartz, polished nickel faucets, custom marble shower walls and wood look non-slip porcelain tile flooring for easy maintenance.

This luxurious spa-like bathroom was remodeled from a dated 90's bathroom. The entire space was demolished and reconfigured to be more functional. Walnut Italian custom floating vanities, large format 24"x48" porcelain tile that ran on the floor and up the wall, marble countertops and shower floor, brass details, layered mirrors, and a gorgeous white oak clad slat walled water closet. This space just shines!

These homeowners wanted to update their 1990’s bathroom with a statement tub to retreat and relax.
The primary bathroom was outdated and needed a facelift. The homeowner’s wanted to elevate all the finishes and fixtures to create a luxurious feeling space.
From the expanded vanity with wall sconces on each side of the gracefully curved mirrors to the plumbing fixtures that are minimalistic in style with their fluid lines, this bathroom is one you want to spend time in.
Adding a sculptural free-standing tub with soft curves and elegant proportions further elevated the design of the bathroom.
Heated floors make the space feel elevated, warm, and cozy.
White Carrara tile is used throughout the bathroom in different tile size and organic shapes to add interest. A tray ceiling with crown moulding and a stunning chandelier with crystal beads illuminates the room and adds sparkle to the space.
Natural materials, colors and textures make this a Master Bathroom that you would want to spend time in.
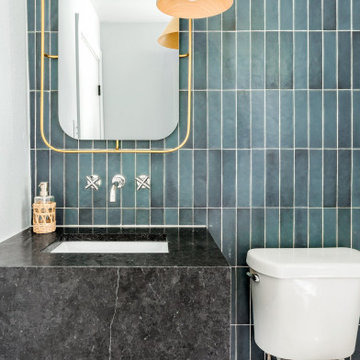
Interior Design by designer and broker Jessica Koltun Home | Selling Dallas
Foto di un'ampia stanza da bagno con doccia stile marinaro con ante nere, piastrelle blu, piastrelle in pietra, pareti bianche, pavimento in gres porcellanato, lavabo sottopiano, top in cemento, pavimento beige, un lavabo e mobile bagno sospeso
Foto di un'ampia stanza da bagno con doccia stile marinaro con ante nere, piastrelle blu, piastrelle in pietra, pareti bianche, pavimento in gres porcellanato, lavabo sottopiano, top in cemento, pavimento beige, un lavabo e mobile bagno sospeso

Foto di un'ampia e in muratura stanza da bagno padronale design con ante lisce, ante marroni, vasca giapponese, zona vasca/doccia separata, pareti beige, pavimento in gres porcellanato, lavabo sottopiano, top in quarzite, pavimento grigio, porta doccia a battente, top grigio, due lavabi e mobile bagno incassato

This master bath boasts a custom built double vanity with a large mirror and adjacent shelving near the drop in bath tub. Floor, walls, and counters are polished Calacatta Gold marble, all is accented with polished nickel plumbing fixtures and hardware.
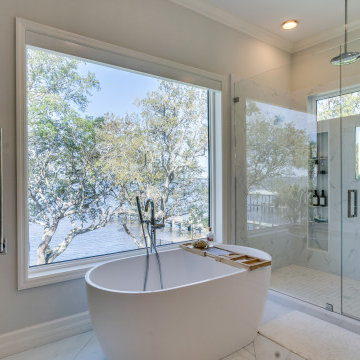
A second-floor covered balcony was enclosed creating additional space to design a spa-like master bath in this Niceville home. This bath features a walk-in rain shower, luxurious soaking tub, LED mirrors, and modern, expansive windows overlooking the Choctawhatchee Bay.
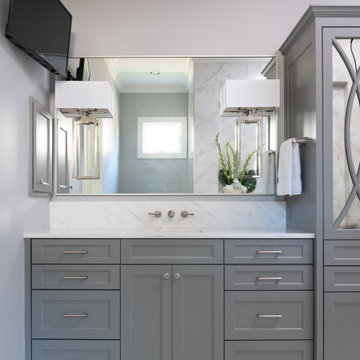
The 43" high vanity is perfect for the 6'-4" hubby. the sconces seem to float on the framed mirror. Wall mounted faucets keep the countertops sleek and clean.
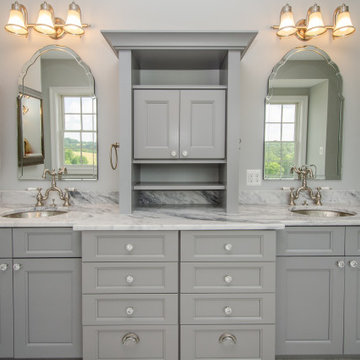
Idee per un'ampia stanza da bagno padronale country con ante con riquadro incassato, ante grigie, pareti grigie, pavimento in marmo, lavabo sottopiano, top in marmo, pavimento grigio, top multicolore, due lavabi e mobile bagno incassato

This Master Suite while being spacious, was poorly planned in the beginning. Master Bathroom and Walk-in Closet were small relative to the Bedroom size. Bathroom, being a maze of turns, offered a poor traffic flow. It only had basic fixtures and was never decorated to look like a living space. Geometry of the Bedroom (long and stretched) allowed to use some of its' space to build two Walk-in Closets while the original walk-in closet space was added to adjacent Bathroom. New Master Bathroom layout has changed dramatically (walls, door, and fixtures moved). The new space was carefully planned for two people using it at once with no sacrifice to the comfort. New shower is huge. It stretches wall-to-wall and has a full length bench with granite top. Frame-less glass enclosure partially sits on the tub platform (it is a drop-in tub). Tiles on the walls and on the floor are of the same collection. Elegant, time-less, neutral - something you would enjoy for years. This selection leaves no boundaries on the decor. Beautiful open shelf vanity cabinet was actually made by the Home Owners! They both were actively involved into the process of creating their new oasis. New Master Suite has two separate Walk-in Closets. Linen closet which used to be a part of the Bathroom, is now accessible from the hallway. Master Bedroom, still big, looks stunning. It reflects taste and life style of the Home Owners and blends in with the overall style of the House. Some of the furniture in the Bedroom was also made by the Home Owners.

Kids bath fit for a princess :)
Immagine di un'ampia stanza da bagno per bambini tradizionale con ante bianche, vasca freestanding, WC a due pezzi, piastrelle bianche, piastrelle in gres porcellanato, pareti bianche, pavimento in gres porcellanato, lavabo sottopiano, top in quarzite, pavimento grigio, porta doccia a battente, top bianco, panca da doccia, due lavabi e mobile bagno incassato
Immagine di un'ampia stanza da bagno per bambini tradizionale con ante bianche, vasca freestanding, WC a due pezzi, piastrelle bianche, piastrelle in gres porcellanato, pareti bianche, pavimento in gres porcellanato, lavabo sottopiano, top in quarzite, pavimento grigio, porta doccia a battente, top bianco, panca da doccia, due lavabi e mobile bagno incassato
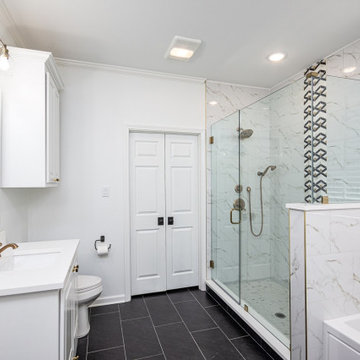
Esempio di un'ampia stanza da bagno padronale chic con ante con bugna sagomata, ante bianche, vasca ad alcova, doccia alcova, piastrelle bianche, piastrelle in gres porcellanato, pareti bianche, pavimento in gres porcellanato, lavabo sottopiano, pavimento nero, porta doccia a battente, top grigio, un lavabo e mobile bagno incassato

Immagine di un ampio bagno di servizio minimal con ante lisce, ante in legno scuro, WC sospeso, piastrelle bianche, piastrelle in gres porcellanato, pareti bianche, pavimento in gres porcellanato, lavabo sottopiano, top in quarzo composito, pavimento bianco e top bianco

This indoor/outdoor master bath was a pleasure to be a part of. This one of a kind bathroom brings in natural light from two areas of the room and balances this with modern touches. We used dark cabinetry and countertops to create symmetry with the white bathtub, furniture and accessories.
Bagni ampi con lavabo sottopiano - Foto e idee per arredare
4

