Bagni ampi con lavabo a bacinella - Foto e idee per arredare
Filtra anche per:
Budget
Ordina per:Popolari oggi
181 - 200 di 2.482 foto
1 di 3
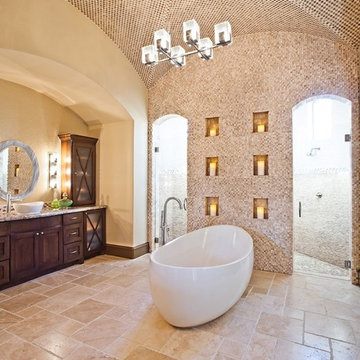
Ispirazione per un'ampia stanza da bagno padronale mediterranea con ante con riquadro incassato, ante in legno bruno, vasca freestanding, doccia doppia, piastrelle beige, piastrelle marroni, piastrelle a mosaico, pareti beige, pavimento in travertino, lavabo a bacinella, pavimento beige e doccia aperta
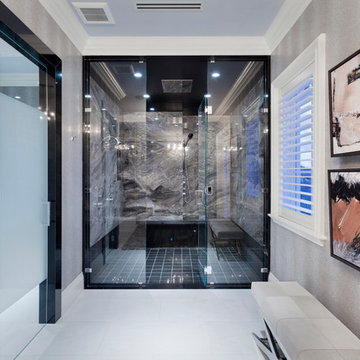
Ed Butera
Ispirazione per un'ampia stanza da bagno padronale minimal con ante in stile shaker, ante in legno bruno, piastrelle beige, piastrelle a mosaico, lavabo a bacinella e top in marmo
Ispirazione per un'ampia stanza da bagno padronale minimal con ante in stile shaker, ante in legno bruno, piastrelle beige, piastrelle a mosaico, lavabo a bacinella e top in marmo
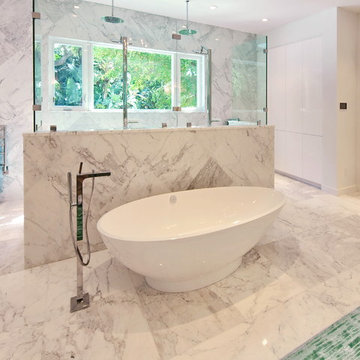
Esempio di un'ampia stanza da bagno padronale minimalista con ante lisce, ante bianche, vasca freestanding, doccia doppia, piastrelle bianche, piastrelle in pietra, pareti bianche, pavimento in marmo, lavabo a bacinella e top in marmo
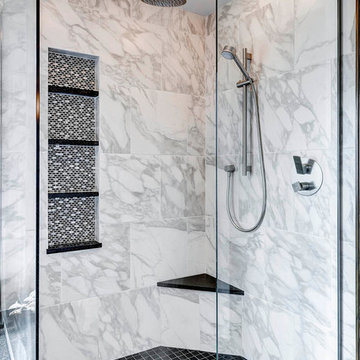
We love how elegant this shower system turned out. The high contrast between the dark and light tiles really makes a statement while the niche offers functional storage.
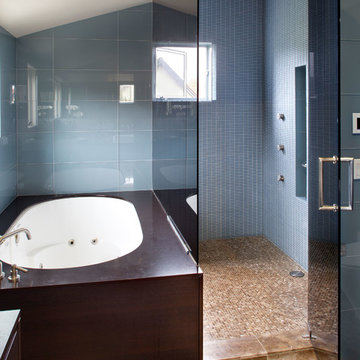
Contemporary Bath w/ glass tile shower and tub surround with glass partition wall.
Paul Dyer Photography
Immagine di un'ampia sauna design con ante lisce, ante in legno bruno, top in pietra calcarea, vasca sottopiano, piastrelle blu, piastrelle di vetro, lavabo a bacinella, pareti blu e pavimento in marmo
Immagine di un'ampia sauna design con ante lisce, ante in legno bruno, top in pietra calcarea, vasca sottopiano, piastrelle blu, piastrelle di vetro, lavabo a bacinella, pareti blu e pavimento in marmo

Our clients hired us to completely renovate and furnish their PEI home — and the results were transformative. Inspired by their natural views and love of entertaining, each space in this PEI home is distinctly original yet part of the collective whole.
We used color, patterns, and texture to invite personality into every room: the fish scale tile backsplash mosaic in the kitchen, the custom lighting installation in the dining room, the unique wallpapers in the pantry, powder room and mudroom, and the gorgeous natural stone surfaces in the primary bathroom and family room.
We also hand-designed several features in every room, from custom furnishings to storage benches and shelving to unique honeycomb-shaped bar shelves in the basement lounge.
The result is a home designed for relaxing, gathering, and enjoying the simple life as a couple.
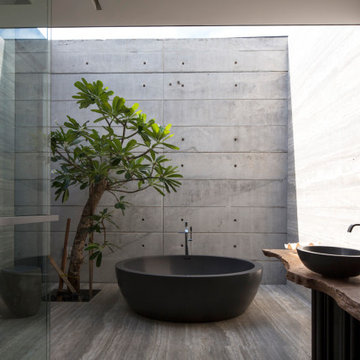
Lunar Bath and Sentosa Basins in Graphite finish at a private residence in Singapore
Ispirazione per un'ampia stanza da bagno padronale tropicale con vasca freestanding, pareti grigie, lavabo a bacinella, top in legno, pavimento grigio, top marrone, due lavabi e mobile bagno freestanding
Ispirazione per un'ampia stanza da bagno padronale tropicale con vasca freestanding, pareti grigie, lavabo a bacinella, top in legno, pavimento grigio, top marrone, due lavabi e mobile bagno freestanding

This dream bathroom has everything one can wish for an ideal bathroom escape. It doesn’t just look fabulous – it works well and it is built to stand the test of time.
This bathroom was designed as a private oasis, a place to relax and unwind. Spa-like environment is created by expansive double-sink custom vanity, an elegant free standing tub, and a spacious two-person barrier-free shower with a floating bench. Toilet is concealed within a separate nook behind a pocket door.
Main bathroom area is outlined by a tray ceiling perimeter. The room looks open, airy and spacious. Nothing interferes with the ceiling design and overall space configuration. It hasn’t always been that way. Former layout had serious pitfalls that made the room look much smaller. The shower concealed behind solid walls protruded into the main area clashing with the tray ceiling geometry. Massive shower stall took up significant amount of the room leaving no continuous wall space for a double sink vanity. There were two separate vanities with a dead corner space between them. At the same time, the toilet room was quite spacious with just one fixture in the far end.
New layout not only looks better, it allows for a better functionality and fully reveals the space potential. The toilet was relocated to occupy the former linen closet space slightly expanded into adjacent walk-in closet. Shower was moved into the bigger alcove, away from the tray ceiling area. It opened up the room while giving space for a gorgeous wall-to-wall vanity. Having a full glass wall, the shower extends the space even further. Sparkling glass creates no barrier to the eyesight. The room feels clean, breezy and extra spacious. Gorgeous frameless shower enclosure with glass-to-glass clamps and hinges shows off premium tile designs of the accent shower wall.
Free standing tub remained in its original place in front of the window. With no solid shower walls nearby, it became a focal point adorned with the new crystal chandelier above it. This two-tier gorgeous chandelier makes the bathroom feel incredibly grand. A touch of luxury is showing up in timeless polished chrome faucet finish selections as well.
New expansive custom vanity has his and her full height linen towers, his and her sink cabinets with two individual banks of drawers on the sides and one shared drawer cabinet in the middle containing a charging station in the upper drawer.
Vanity counter tops and floating shower seat top are made of high-end quartz.
Vessel sinks resemble the shape and style of the free-standing tub.
To make the room feel even more spacious and to showcase the shower area in the reflection, a full size mirror is installed over the vanity. Crystal sconces are installed directly into the mirror.
Crisp classic white tile gives the room a timeless sense of polish and luxury. Walls around the perimeter of the entire bathroom are tiled half way. Three rows of 12”x 24” porcelain tile resembling white marble are crowned with a thin row of intricate glass tiles with marble accents, and a chair rail tile.
Tile design flows into a spacious barrier-free two-person walk-in shower. Two more tile patterns of the same tile collection are brought into play. Rear wall is adorned with a picture frame made out of 12”x12” tiles laid at 45 degree angle within the same chair rail and glass tile border. Shower floor is made of small hexagon tiles for proper drainage.
Shower area has two hidden from plain sight niches to contain shampoo bottles and toiletries. The rear side of the niches is made of glass mosaics for a waterfall effect.
To showcase the picture frame inside the shower, the accent shower wall is washed with cascading light from a discrete LED strip tucked in a cove behind “floating” shower ceiling platform.
Multiple shower heads (two ceiling-mount rain heads, one multi-functional wall mount shower head, and a handheld shower) are able to provide a fully customizable shower experience.
Despite of many hard surfaces and shiny finishes, which can sometimes lead to a cold impersonal feeling, this bathroom is cozy and truly welcoming. This sense of warms is maintained by exclusive multi-functional layered lighting. Carefully designed groups of lights (all having a dimmer control) can be used simultaneously, in various combinations, or separately to create numerous different effects and perfect atmosphere for every mood and occasion. Some lights have smart controls and can be operated remotely.
Amazing effect can be achieved by dimmable toe kick perimeter lighting. With the ceiling lights turned off, the vanity looks as if it is floating in the air. Multifaceted crystal fixtures produce cascades of sparkling rainbow reflections dancing around the room and creating an illusion of a starry sky.
Programmable radiant heating floor offers additional warmth and comfort to the room.
This bathroom is well suited for either a quick morning shower or a night in for ultimate relaxation with a champagne toast and a long soak in the freestanding tub.
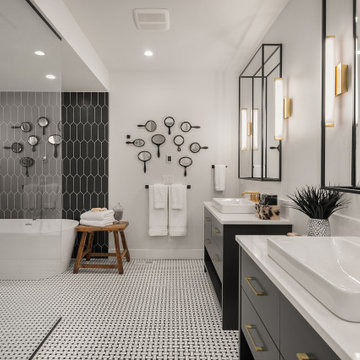
Ispirazione per un'ampia stanza da bagno padronale country con ante lisce, ante nere, vasca freestanding, zona vasca/doccia separata, piastrelle nere, pareti bianche, lavabo a bacinella, pavimento multicolore e top bianco
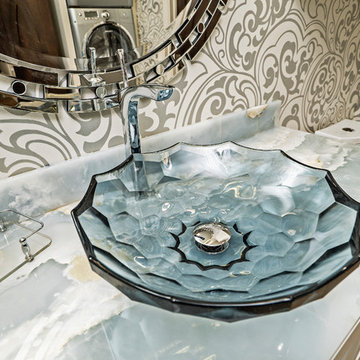
Immagine di un ampio bagno di servizio mediterraneo con ante in stile shaker, ante bianche, WC monopezzo, pareti multicolore, pavimento in gres porcellanato, lavabo a bacinella, top in granito, pavimento marrone, top blu e mobile bagno incassato

DMF Images
Foto di un'ampia stanza da bagno per bambini design con vasca freestanding, zona vasca/doccia separata, piastrelle grigie, piastrelle bianche, piastrelle in gres porcellanato, pareti grigie, pavimento in gres porcellanato, lavabo a bacinella, top in quarzo composito, pavimento grigio, porta doccia a battente, top bianco, ante lisce, ante in legno scuro e WC a due pezzi
Foto di un'ampia stanza da bagno per bambini design con vasca freestanding, zona vasca/doccia separata, piastrelle grigie, piastrelle bianche, piastrelle in gres porcellanato, pareti grigie, pavimento in gres porcellanato, lavabo a bacinella, top in quarzo composito, pavimento grigio, porta doccia a battente, top bianco, ante lisce, ante in legno scuro e WC a due pezzi
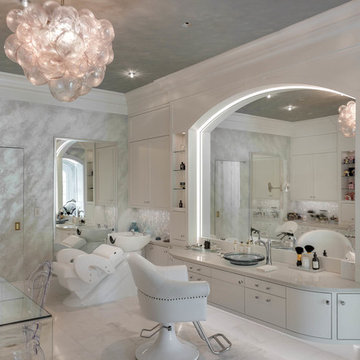
Rob Karosis
Immagine di un'ampia stanza da bagno padronale chic con ante lisce, ante bianche, pavimento in marmo, lavabo a bacinella, top in marmo, pavimento grigio e top grigio
Immagine di un'ampia stanza da bagno padronale chic con ante lisce, ante bianche, pavimento in marmo, lavabo a bacinella, top in marmo, pavimento grigio e top grigio
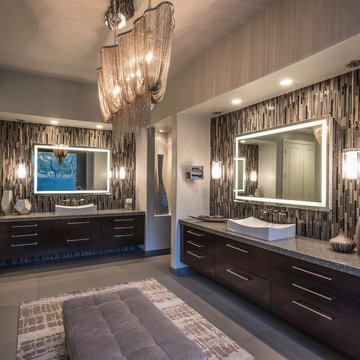
sandler Photography
Ispirazione per un'ampia stanza da bagno padronale contemporanea con ante lisce, ante in legno bruno, piastrelle beige, piastrelle marroni, piastrelle di vetro, pareti grigie, pavimento in gres porcellanato, lavabo a bacinella, pavimento grigio e top grigio
Ispirazione per un'ampia stanza da bagno padronale contemporanea con ante lisce, ante in legno bruno, piastrelle beige, piastrelle marroni, piastrelle di vetro, pareti grigie, pavimento in gres porcellanato, lavabo a bacinella, pavimento grigio e top grigio
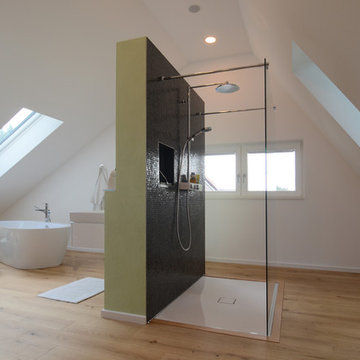
Foto di un'ampia stanza da bagno minimal con vasca freestanding, piastrelle nere, piastrelle a mosaico, pareti bianche, pavimento in legno massello medio e lavabo a bacinella
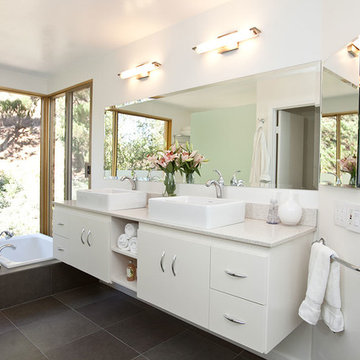
Modern Luxury Spa style bathroom with white wall mounted vanity and dual vessel sinks, beveled mirror, large sunken corner tub with tile platform surround, mirrored closet, expansive floor to ceiling windows and porcelain tile floors.

The brief was to create a Classic Contemporary Ensuite and Principle bedroom which would be home to a number of Antique furniture items, a traditional fireplace and Classical artwork.
We created key zones within the bathroom to make sufficient use of the large space; providing a large walk-in wet-floor shower, a concealed WC area, a free-standing bath as the central focus in symmetry with his and hers free-standing basins.
We ensured a more than adequate level of storage through the vanity unit, 2 bespoke cabinets next to the window and above the toilet cistern as well as plenty of ledge spaces to rest decorative objects and bottles.
We provided a number of task, accent and ambient lighting solutions whilst also ensuring the natural lighting reaches as much of the room as possible through our design.
Our installation detailing was delivered to a very high level to compliment the level of product and design requirements.
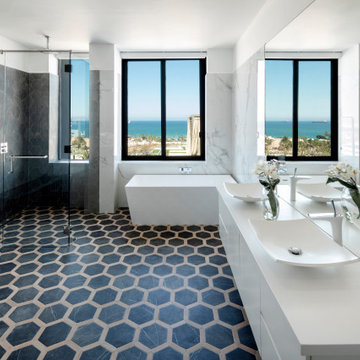
Immagine di un'ampia stanza da bagno padronale contemporanea con ante lisce, ante bianche, vasca freestanding, doccia ad angolo, piastrelle grigie, pareti bianche, lavabo a bacinella, pavimento multicolore, porta doccia a battente, top bianco, due lavabi e mobile bagno sospeso

This 5,200-square foot modern farmhouse is located on Manhattan Beach’s Fourth Street, which leads directly to the ocean. A raw stone facade and custom-built Dutch front-door greets guests, and customized millwork can be found throughout the home. The exposed beams, wooden furnishings, rustic-chic lighting, and soothing palette are inspired by Scandinavian farmhouses and breezy coastal living. The home’s understated elegance privileges comfort and vertical space. To this end, the 5-bed, 7-bath (counting halves) home has a 4-stop elevator and a basement theater with tiered seating and 13-foot ceilings. A third story porch is separated from the upstairs living area by a glass wall that disappears as desired, and its stone fireplace ensures that this panoramic ocean view can be enjoyed year-round.
This house is full of gorgeous materials, including a kitchen backsplash of Calacatta marble, mined from the Apuan mountains of Italy, and countertops of polished porcelain. The curved antique French limestone fireplace in the living room is a true statement piece, and the basement includes a temperature-controlled glass room-within-a-room for an aesthetic but functional take on wine storage. The takeaway? Efficiency and beauty are two sides of the same coin.
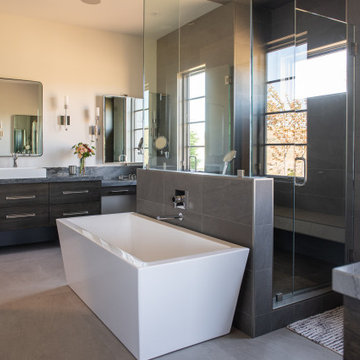
Foto di un'ampia stanza da bagno padronale design con ante lisce, ante in legno bruno, vasca freestanding, piastrelle grigie, piastrelle in gres porcellanato, pareti bianche, pavimento in gres porcellanato, lavabo a bacinella, pavimento grigio, porta doccia a battente e top grigio
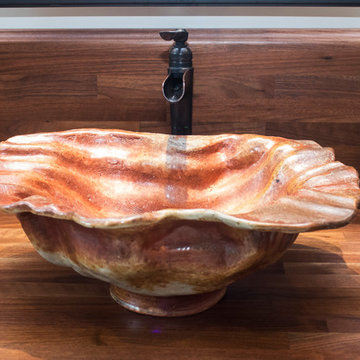
Stunning bathroom suite with laundry room located in North Kingstown, Rhode Island. Candlelight Cabinetry custom English Linen vanity is a showpiece in this suite. Brooks Custom Eco-walnut countertop is the perfect match for the vanity. The clients own custom sink is highlighted by the Brizo Faucet Rook in venetian bronze and the Top Knobs brookline hardware in oil rubbed bronze. The amazing MAAX Optic Hydrofeel soaking tub is also enclosed with English Linen panels, the tub deck Great In Counters Rainforest granite highlights the tub. Emilamerica Fusion tub and shower wall tile in white, Schluter-Systems North America corner molding in antique bronze and Symmons Industries elm tub filler complete this oasis. The custom glass enclosed shower is a masterpiece showcasing the Fusion white wall tile, Elm shower system, Moen grab bar and Daltile Veranda Porcelain tile in Dune. Toto Drake Elongated toilet and Elm accessories complete this design. And finally the Brickwork floor tile in Studio is not only beautiful but it is warm also. Nuheat Floor Heating Systems custom radiant floor mat will keep our client's warm this winter. Designed Scott Trainor Installation J.M. Bryson Construction Management Photography by Jessica Pohl #RhodeIslandDesign #ridesign #rhodeisland #RI #customcabinets #RIBathrooms #RICustombathroom #RIBathroomremodel #bathroomcabinets #Candlelightcabinetry #whitevanity #masterbathroomsuiteremodel #woodvanitycountertop #topknobs #Brizo #oilrubbedbronzefaucet #customvesselsink #customglassshower #symmonsindustries #Daltile #emilamerica #showertile #porcelaintile #whitetile #maax #soakingtub #oilrubbedbronzeaaccessories #rainforestgranite #tubdeck #tubfiller #moen #nuheatflooringsystems #shlutersystemsbrookscustomdesign #customdesign #designer #designpro #remodel #remodeling #Houzz #nkba30_30 #dreamhouse #dreamhome #dreammastersuite #BostonDesignGuide #NewEnglandHome #homeimprovement #tiledesign #NEDesign #NEDesigner #DesignerBathroom #Style #Contractor #Home #dreambathroom
Bagni ampi con lavabo a bacinella - Foto e idee per arredare
10

