Bagni ampi con ante con riquadro incassato - Foto e idee per arredare
Filtra anche per:
Budget
Ordina per:Popolari oggi
61 - 80 di 2.881 foto
1 di 3
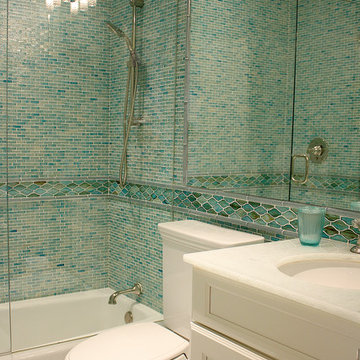
Ispirazione per un'ampia stanza da bagno padronale stile marinaro con ante con riquadro incassato, ante bianche, vasca ad alcova, vasca/doccia, WC monopezzo, piastrelle blu, piastrelle in gres porcellanato, pareti blu, lavabo sottopiano e top in quarzo composito
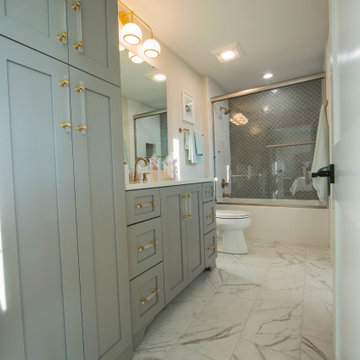
This bathroom is on suite to the girl's bedroom and features it own walk-in closet.
Immagine di un'ampia stanza da bagno minimalista con ante con riquadro incassato, ante grigie, vasca da incasso, vasca/doccia, WC a due pezzi, piastrelle grigie, piastrelle in pietra, pareti bianche, pavimento in gres porcellanato, lavabo sottopiano, top in granito, pavimento bianco, porta doccia scorrevole, top bianco, un lavabo e mobile bagno freestanding
Immagine di un'ampia stanza da bagno minimalista con ante con riquadro incassato, ante grigie, vasca da incasso, vasca/doccia, WC a due pezzi, piastrelle grigie, piastrelle in pietra, pareti bianche, pavimento in gres porcellanato, lavabo sottopiano, top in granito, pavimento bianco, porta doccia scorrevole, top bianco, un lavabo e mobile bagno freestanding
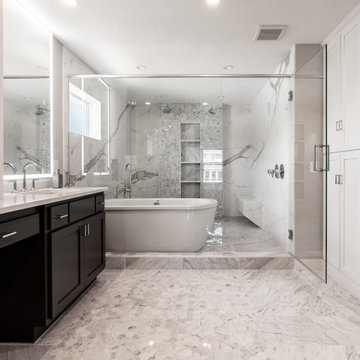
Foto di un'ampia stanza da bagno padronale minimalista con ante con riquadro incassato, ante nere, vasca freestanding, doccia alcova, WC a due pezzi, piastrelle bianche, piastrelle in gres porcellanato, pareti grigie, pavimento in gres porcellanato, lavabo sottopiano, top in quarzo composito, pavimento grigio, top bianco, toilette, due lavabi, mobile bagno incassato e porta doccia a battente
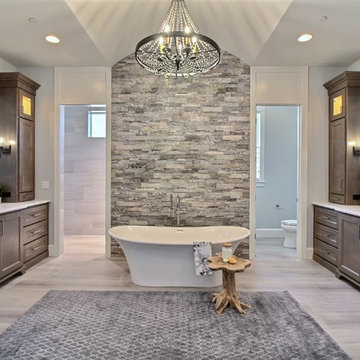
Paint Colors by Sherwin Williams
Interior Body Color : Agreeable Gray SW 7029
Interior Trim Color : Northwood Cabinets’ Jute
Interior Timber Stain : Northwood Cabinets’ Custom Jute
Flooring & Tile Supplied by Macadam Floor & Design
Hardwood by Provenza Floors
Hardwood Product : African Plains in Black River
Master Bath Accent Wall : Tierra Sol's Natural Stone in Silver Ash
Master Bath Floor Tile by Surface Art Inc.
Floor Tile Product : Horizon in Silver
Master Shower Wall Tile by Statements Tile
Shower Tile Product : Elegante in Silver
Master Shower Mudset Pan by Bedrosians
Shower Pan Product : Balboa in Flat Pebbles
Master Bath Backsplash & Shower Accent by Bedrosians
Backsplash & Accent Product : Manhattan in Pearl
Slab Countertops by Wall to Wall Stone
Master Vanities Product : Caesarstone Calacutta Nuvo
Faucets & Shower-Heads by Delta Faucet
Sinks by Decolav
Cabinets by Northwood Cabinets
Built-In Cabinetry Colors : Jute
Windows by Milgard Windows & Doors
Product : StyleLine Series Windows
Supplied by Troyco
Interior Design by Creative Interiors & Design
Lighting by Globe Lighting / Destination Lighting
Doors by Western Pacific Building Materials
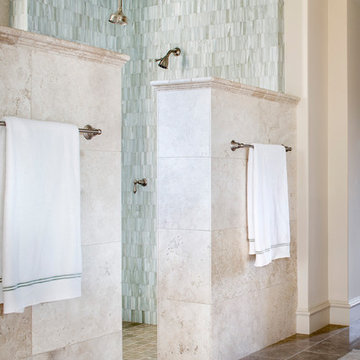
Ispirazione per un'ampia stanza da bagno padronale chic con ante con riquadro incassato, ante in legno scuro, vasca sottopiano, doccia aperta, piastrelle beige, pareti bianche, lavabo sottopiano, top in marmo, doccia aperta e top bianco
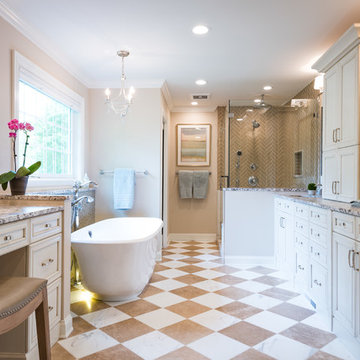
Immagine di un'ampia stanza da bagno padronale tradizionale con ante con riquadro incassato, ante beige, vasca freestanding, doccia ad angolo, WC monopezzo, pistrelle in bianco e nero, piastrelle di marmo, pareti beige, pavimento in marmo, lavabo sottopiano, top in quarzite, pavimento bianco e porta doccia a battente
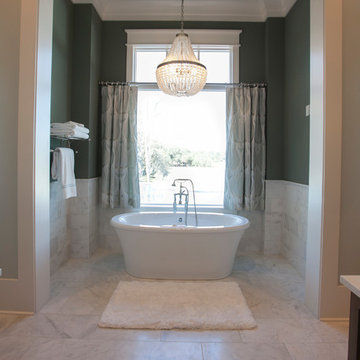
Abby Caroline Photography
Immagine di un'ampia stanza da bagno padronale tradizionale con ante con riquadro incassato, ante in legno bruno, vasca freestanding, doccia alcova, piastrelle multicolore, piastrelle di marmo, pareti verdi, pavimento in marmo, lavabo sottopiano e top in quarzite
Immagine di un'ampia stanza da bagno padronale tradizionale con ante con riquadro incassato, ante in legno bruno, vasca freestanding, doccia alcova, piastrelle multicolore, piastrelle di marmo, pareti verdi, pavimento in marmo, lavabo sottopiano e top in quarzite
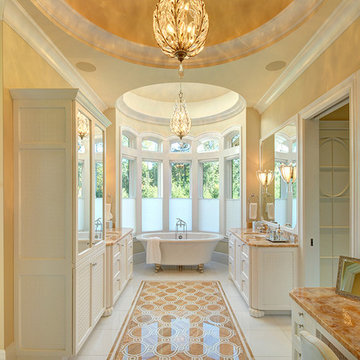
Esempio di un'ampia stanza da bagno padronale tradizionale con vasca con piedi a zampa di leone, doccia alcova, pareti gialle, lavabo sottopiano, ante con riquadro incassato, ante bianche e porta doccia a battente
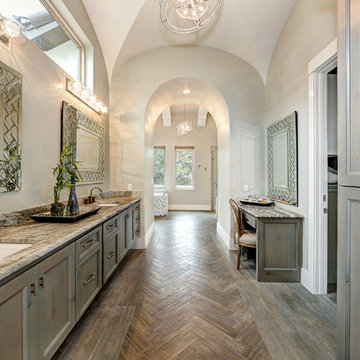
onyx back lit top
Immagine di un'ampia stanza da bagno padronale tradizionale con ante con riquadro incassato, ante grigie, vasca da incasso, WC a due pezzi, pareti beige, pavimento in legno massello medio, lavabo sottopiano, top in granito e pavimento marrone
Immagine di un'ampia stanza da bagno padronale tradizionale con ante con riquadro incassato, ante grigie, vasca da incasso, WC a due pezzi, pareti beige, pavimento in legno massello medio, lavabo sottopiano, top in granito e pavimento marrone
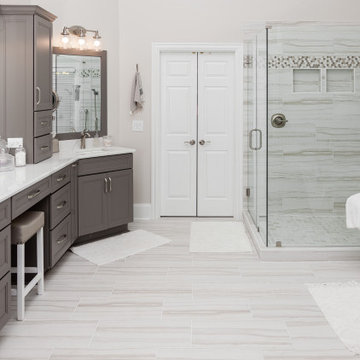
This beautiful bathroom remodel by Stoneunlimited Kitchen and Bath has all the bells and whistles that any dream bath should have.
Middleton Maple Medallion cabinetry in Frappe finish with soft close doors and dovetail construction are topped off with beautiful Brunello Quartz that have a soft veining pattern and look like marble. The decision to install 2 vanity top towers allowed for more storage solutions and created a vertical component that added balance to the room. Check out the before images of this part of bathroom our website, there used to be a linen closet on this wall.
The shower is luxurious with its Delta fixtures, 4 body sprays, hand shower and shower trim at the entrance for easy access to turning on the water. The hex patterned tile above the niche is a nice design element that draws the eye upward and in line with the mirrors installed on the opposite wall. A linear drain with tile insert, allows for drainage without the traditional look of a drain.
Serpentino Blanco Porcelain tiles throughout, add an element of texture with it's fluid soft veining pattern. The flooring isn't just beautiful, it's been upgraded. Heated floors throughout will provide warmth to the feet during cold days and our clients can even program the thermostat according to their bathing schedule.
Last but not least is the 60" free standing tub. It's tub filler and hand-shower make it the perfect place to soak and relax after a long day.
View the before and and after photographs as well as the video of this project!
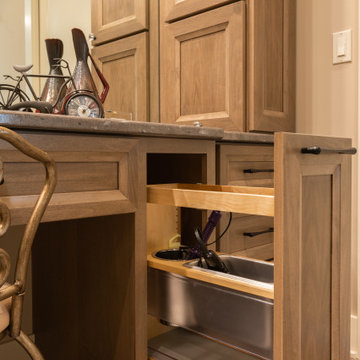
The Master Bath follows suit to the kitchen with his and hers vanities in separate areas joined by a dual entry master closet and shower.
Immagine di un'ampia stanza da bagno padronale stile rurale con ante con riquadro incassato, ante in legno bruno, doccia doppia, piastrelle marroni, pareti beige, lavabo sottopiano, top in granito, pavimento marrone, porta doccia a battente e top marrone
Immagine di un'ampia stanza da bagno padronale stile rurale con ante con riquadro incassato, ante in legno bruno, doccia doppia, piastrelle marroni, pareti beige, lavabo sottopiano, top in granito, pavimento marrone, porta doccia a battente e top marrone
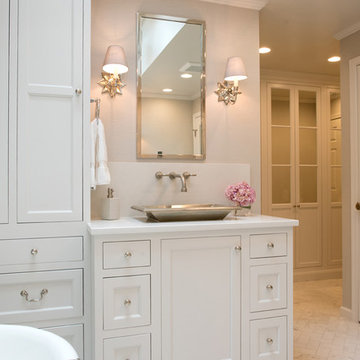
These clients win the award for ‘Most Jarrett Design Projects in One Home’! We consider ourselves extremely fortunate to have been able to work with these kind folks so consistently over the years.
The most recent project features their master bath, a room they have been wanting to tackle for many years. We think it was well worth the wait! It started off as an outdated space with an enormous platform tub open to the bedroom featuring a large round column. The open concept was inspired by island homes long ago, but it was time for some privacy. The water closet, shower and linen closet served the clients well, but the tub and vanities had to be updated with storage improvements desired. The clients also wanted to add organized spaces for clothing, shoes and handbags. Swapping the large tub for a dainty freestanding tub centered on the new window, cleared space for gorgeous his and hers vanities and armoires flanking the tub. The area where the old double vanity existed was transformed into personalized storage closets boasting beautiful custom mirrored doors. The bathroom floors and shower surround were replaced with classic white and grey materials. Handmade vessel sinks and faucets add a rich touch. Soft brass wire doors are the highlight of a freestanding custom armoire created to house handbags adding more convenient storage and beauty to the bedroom. Star sconces, bell jar fixture, wallpaper and window treatments selected by the homeowner with the help of the talented Lisa Abdalla Interiors provide the finishing traditional touches for this sanctuary.
Jacqueline Powell Photography

Builder: J. Peterson Homes
Interior Designer: Francesca Owens
Photographers: Ashley Avila Photography, Bill Hebert, & FulView
Capped by a picturesque double chimney and distinguished by its distinctive roof lines and patterned brick, stone and siding, Rookwood draws inspiration from Tudor and Shingle styles, two of the world’s most enduring architectural forms. Popular from about 1890 through 1940, Tudor is characterized by steeply pitched roofs, massive chimneys, tall narrow casement windows and decorative half-timbering. Shingle’s hallmarks include shingled walls, an asymmetrical façade, intersecting cross gables and extensive porches. A masterpiece of wood and stone, there is nothing ordinary about Rookwood, which combines the best of both worlds.
Once inside the foyer, the 3,500-square foot main level opens with a 27-foot central living room with natural fireplace. Nearby is a large kitchen featuring an extended island, hearth room and butler’s pantry with an adjacent formal dining space near the front of the house. Also featured is a sun room and spacious study, both perfect for relaxing, as well as two nearby garages that add up to almost 1,500 square foot of space. A large master suite with bath and walk-in closet which dominates the 2,700-square foot second level which also includes three additional family bedrooms, a convenient laundry and a flexible 580-square-foot bonus space. Downstairs, the lower level boasts approximately 1,000 more square feet of finished space, including a recreation room, guest suite and additional storage.
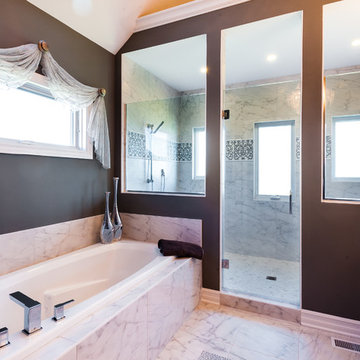
An elegant master bathroom features a double shower and separate bathtub.
Foto di un'ampia stanza da bagno padronale classica con ante bianche, vasca da incasso, ante con riquadro incassato, doccia doppia, WC monopezzo, piastrelle beige, pareti marroni, pavimento in marmo, lavabo sottopiano, top in marmo e porta doccia a battente
Foto di un'ampia stanza da bagno padronale classica con ante bianche, vasca da incasso, ante con riquadro incassato, doccia doppia, WC monopezzo, piastrelle beige, pareti marroni, pavimento in marmo, lavabo sottopiano, top in marmo e porta doccia a battente
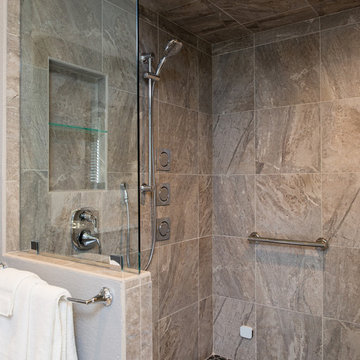
This luxurious master bathroom includes #isteamcontrols and extensive shower system for ultimate shower comfort, a Schon Amelia #freestandingtub, and #iconbtubvalve system to enhance the bathroom experience. In this grand, open shower with a #swingshowerdoor and pewter #polishedslicedpebblegrout, and #benchseat further carries through the natural tone of the bathroom.
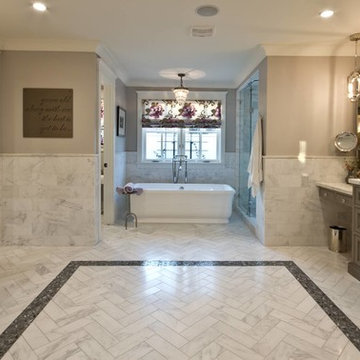
Foto di un'ampia stanza da bagno padronale chic con ante con riquadro incassato, ante grigie, vasca freestanding, doccia alcova, piastrelle grigie, piastrelle bianche, piastrelle di marmo, pareti grigie, pavimento in marmo, lavabo sottopiano, top in marmo, pavimento grigio e porta doccia a battente
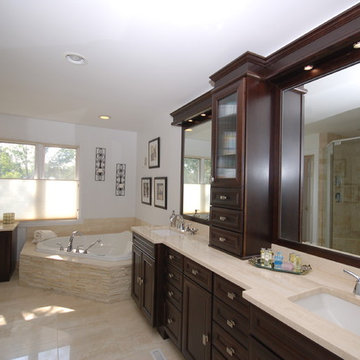
Esempio di un'ampia stanza da bagno padronale chic con vasca idromassaggio, lavabo sospeso, ante in legno bruno, doccia aperta, WC a due pezzi, piastrelle beige, pareti bianche, pavimento in pietra calcarea e ante con riquadro incassato
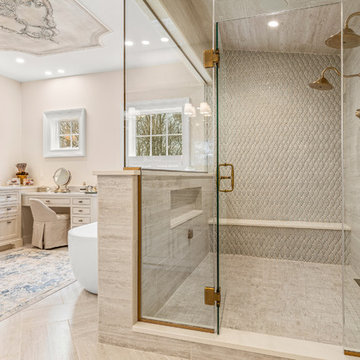
Foto di un'ampia stanza da bagno padronale tradizionale con ante con riquadro incassato, ante beige, vasca freestanding, doccia aperta, pareti beige, parquet chiaro, lavabo sottopiano, top in marmo, pavimento beige, porta doccia a battente e top beige
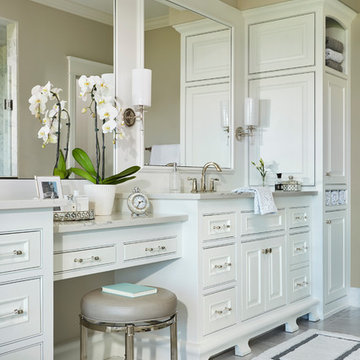
Hendel Homes
Alyssa Lee Photography
Foto di un'ampia stanza da bagno padronale tradizionale con ante con riquadro incassato, ante bianche, vasca freestanding, doccia ad angolo, WC monopezzo, piastrelle grigie, piastrelle di marmo, pareti beige, pavimento in marmo, lavabo sottopiano, top in quarzite, pavimento bianco, porta doccia a battente e top bianco
Foto di un'ampia stanza da bagno padronale tradizionale con ante con riquadro incassato, ante bianche, vasca freestanding, doccia ad angolo, WC monopezzo, piastrelle grigie, piastrelle di marmo, pareti beige, pavimento in marmo, lavabo sottopiano, top in quarzite, pavimento bianco, porta doccia a battente e top bianco
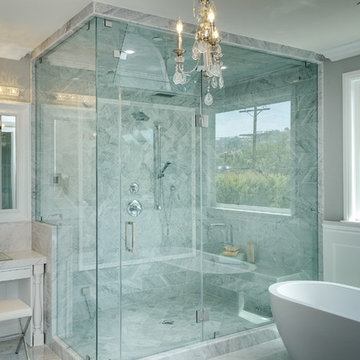
AcmeStudios
Idee per un'ampia stanza da bagno padronale chic con lavabo integrato, ante con riquadro incassato, top in marmo, vasca freestanding, doccia doppia, piastrelle bianche, piastrelle in pietra, pareti grigie e pavimento in marmo
Idee per un'ampia stanza da bagno padronale chic con lavabo integrato, ante con riquadro incassato, top in marmo, vasca freestanding, doccia doppia, piastrelle bianche, piastrelle in pietra, pareti grigie e pavimento in marmo
Bagni ampi con ante con riquadro incassato - Foto e idee per arredare
4

