Bagni american style - Foto e idee per arredare
Filtra anche per:
Budget
Ordina per:Popolari oggi
201 - 220 di 10.829 foto
1 di 3
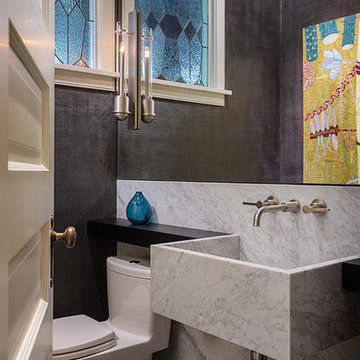
Lucas Design Associates
Ispirazione per un bagno di servizio american style di medie dimensioni con WC a due pezzi, pareti nere, top in marmo, piastrelle grigie, piastrelle di marmo e lavabo sospeso
Ispirazione per un bagno di servizio american style di medie dimensioni con WC a due pezzi, pareti nere, top in marmo, piastrelle grigie, piastrelle di marmo e lavabo sospeso
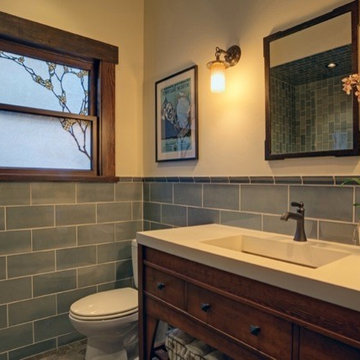
A craftsman-style bath with contemporary touches including concrete sink, Heath tile, infinity drain, marble hex flooring, and more.
Photo by Mitch Shenker

This bathroom started out with builder grade materials: laminate flooring, fiberglass shower enclosure and tub, and a wall going all the way to the ceiling, causing the shower to look more like the bat cave than a place where you would want to wash off the worries of the world.
The first plan of attack was to knock the full wall down to a halfway w/ glass, allowing more natural light to come into the shower area. The next big change was removing the tub and replacing it with more storage cabinetry to keep the bathroom free of clutter. The space was then finished off with shaker style cabinetry, beautiful Italian tile in the shower, and incredible Cambria countertops with an elegant round over edge to finish things off.
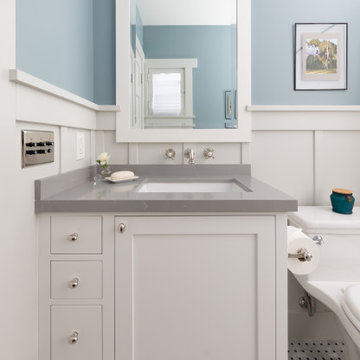
Foto di una stanza da bagno padronale american style di medie dimensioni con ante in stile shaker, ante bianche, WC monopezzo, pareti bianche, pavimento in marmo, lavabo sottopiano, top in quarzo composito, pavimento bianco, top grigio, un lavabo, mobile bagno incassato e boiserie

Uniquely situated on a double lot high above the river, this home stands proudly amongst the wooded backdrop. The homeowner's decision for the two-toned siding with dark stained cedar beams fits well with the natural setting. Tour this 2,000 sq ft open plan home with unique spaces above the garage and in the daylight basement.

This project was focused on eeking out space for another bathroom for this growing family. The three bedroom, Craftsman bungalow was originally built with only one bathroom, which is typical for the era. The challenge was to find space without compromising the existing storage in the home. It was achieved by claiming the closet areas between two bedrooms, increasing the original 29" depth and expanding into the larger of the two bedrooms. The result was a compact, yet efficient bathroom. Classic finishes are respectful of the vernacular and time period of the home.
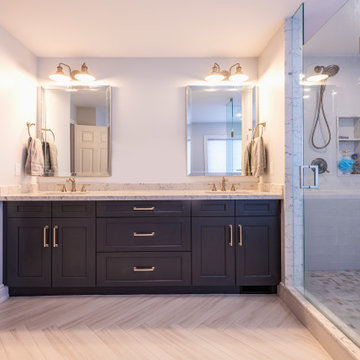
Cambria countertops, custom cabinetry from Home Options Made Easy, Plumbing fixtures from Water Marks Kitchen & Bath Boutique. Shower system by Schluter.
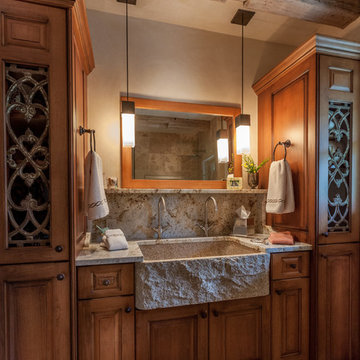
Photo by Lair
Foto di una stanza da bagno padronale stile americano di medie dimensioni con ante con bugna sagomata, ante in legno scuro, pareti beige, WC monopezzo, piastrelle beige, pavimento in ardesia, lavabo integrato e top in granito
Foto di una stanza da bagno padronale stile americano di medie dimensioni con ante con bugna sagomata, ante in legno scuro, pareti beige, WC monopezzo, piastrelle beige, pavimento in ardesia, lavabo integrato e top in granito
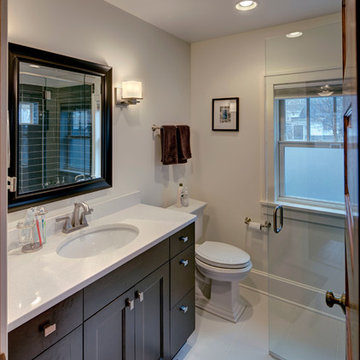
A growing family needed extra space in their 1930 Bungalow. We designed an addition sensitive to the neighborhood and complimentary to the original design that includes a generously sized one car garage, a 350 square foot screen porch and a master suite with walk-in closet and bathroom. The original upstairs bathroom was remodeled simultaneously, creating two new bathrooms. The master bathroom has a curbless shower and glass tile walls that give a contemporary vibe. The screen porch has a fir beadboard ceiling and the floor is random width white oak planks milled from a 120 year-old tree harvested from the building site to make room for the addition.
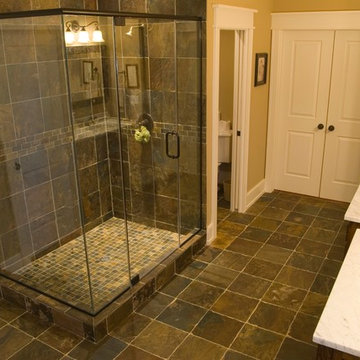
Idee per una grande stanza da bagno stile americano con lavabo sottopiano, ante lisce, ante in legno scuro, top in marmo, doccia alcova, WC a due pezzi, piastrelle multicolore, piastrelle in pietra, pareti beige e pavimento in ardesia

Ispirazione per una stanza da bagno padronale american style di medie dimensioni con ante in stile shaker, ante bianche, top in marmo, doccia doppia, piastrelle bianche, piastrelle in ceramica, pareti blu, pavimento in marmo, lavabo sottopiano e WC monopezzo

Foto di una grande stanza da bagno padronale stile americano con ante con riquadro incassato, ante grigie, vasca freestanding, doccia alcova, WC monopezzo, pareti grigie, pavimento in gres porcellanato, lavabo sottopiano, pavimento beige, porta doccia a battente, top bianco, toilette, due lavabi, mobile bagno incassato e pareti in perlinato

Creative planning allowed us to fit a charming powder room with a harrow wall mount vanity.
Foto di un piccolo bagno di servizio stile americano con ante lisce, ante in legno bruno, WC monopezzo, pareti bianche, pavimento in gres porcellanato, lavabo integrato, pavimento grigio, top bianco e mobile bagno sospeso
Foto di un piccolo bagno di servizio stile americano con ante lisce, ante in legno bruno, WC monopezzo, pareti bianche, pavimento in gres porcellanato, lavabo integrato, pavimento grigio, top bianco e mobile bagno sospeso

Master Bathroom
Esempio di una stanza da bagno padronale american style di medie dimensioni con ante con riquadro incassato, ante nere, vasca freestanding, doccia ad angolo, WC a due pezzi, piastrelle bianche, piastrelle in ceramica, pareti bianche, pavimento in marmo, lavabo sottopiano, top in quarzo composito, pavimento bianco, porta doccia a battente, top bianco, toilette, due lavabi e mobile bagno incassato
Esempio di una stanza da bagno padronale american style di medie dimensioni con ante con riquadro incassato, ante nere, vasca freestanding, doccia ad angolo, WC a due pezzi, piastrelle bianche, piastrelle in ceramica, pareti bianche, pavimento in marmo, lavabo sottopiano, top in quarzo composito, pavimento bianco, porta doccia a battente, top bianco, toilette, due lavabi e mobile bagno incassato
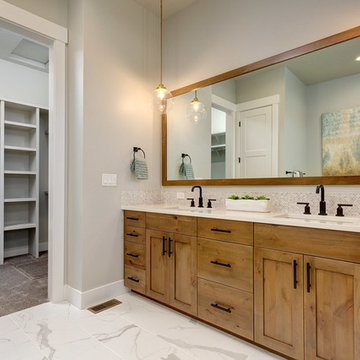
Ispirazione per una stanza da bagno padronale stile americano di medie dimensioni con ante con riquadro incassato, ante in legno scuro, WC a due pezzi, pareti grigie, pavimento in marmo, lavabo sottopiano, top in quarzo composito, pavimento bianco e top bianco

Walk-in shower with overhead rain head
Esempio di una grande stanza da bagno padronale american style con ante in stile shaker, ante bianche, doccia aperta, WC monopezzo, piastrelle multicolore, piastrelle in ceramica, pareti grigie, pavimento in laminato, lavabo sottopiano, top in granito, pavimento multicolore, doccia aperta e top multicolore
Esempio di una grande stanza da bagno padronale american style con ante in stile shaker, ante bianche, doccia aperta, WC monopezzo, piastrelle multicolore, piastrelle in ceramica, pareti grigie, pavimento in laminato, lavabo sottopiano, top in granito, pavimento multicolore, doccia aperta e top multicolore

New Craftsman style home, approx 3200sf on 60' wide lot. Views from the street, highlighting front porch, large overhangs, Craftsman detailing. Photos by Robert McKendrick Photography.
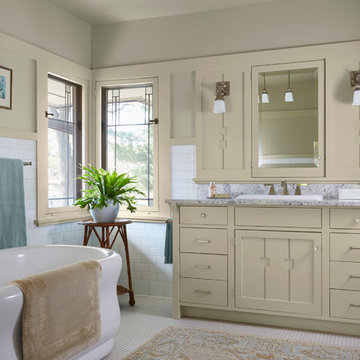
Architecture & Interior Design: David Heide Design Studio Photo: Susan Gilmore Photography
Immagine di una stanza da bagno padronale american style con vasca freestanding, doccia alcova, piastrelle bianche, piastrelle diamantate, pavimento con piastrelle in ceramica, lavabo da incasso, ante lisce, ante beige, pareti beige e WC a due pezzi
Immagine di una stanza da bagno padronale american style con vasca freestanding, doccia alcova, piastrelle bianche, piastrelle diamantate, pavimento con piastrelle in ceramica, lavabo da incasso, ante lisce, ante beige, pareti beige e WC a due pezzi
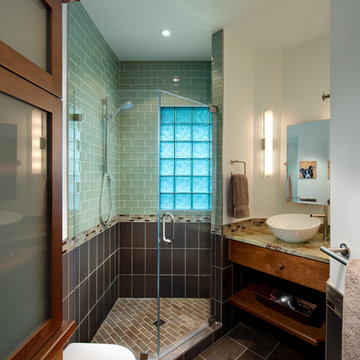
Photography By: Eric Taylor
Foto di una stanza da bagno stile americano con lavabo a bacinella, ante lisce, ante in legno bruno, doccia ad angolo, piastrelle marroni, piastrelle diamantate, WC sospeso, pavimento con piastrelle in ceramica e pavimento marrone
Foto di una stanza da bagno stile americano con lavabo a bacinella, ante lisce, ante in legno bruno, doccia ad angolo, piastrelle marroni, piastrelle diamantate, WC sospeso, pavimento con piastrelle in ceramica e pavimento marrone
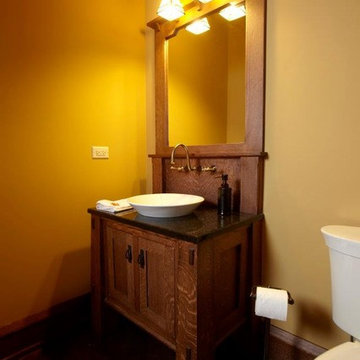
Foto di una piccola stanza da bagno stile americano con WC monopezzo, pareti gialle, parquet scuro, ante in stile shaker, ante in legno bruno e lavabo a bacinella
Bagni american style - Foto e idee per arredare
11

