Bagni american style con porta doccia scorrevole - Foto e idee per arredare
Filtra anche per:
Budget
Ordina per:Popolari oggi
21 - 40 di 600 foto
1 di 3
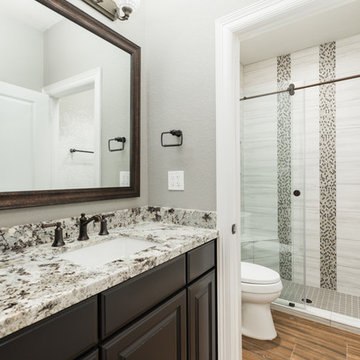
Second bath
Foto di una grande stanza da bagno per bambini american style con ante con bugna sagomata, ante marroni, doccia a filo pavimento, WC a due pezzi, piastrelle grigie, piastrelle in gres porcellanato, pareti grigie, pavimento con piastrelle in ceramica, lavabo sottopiano, top in granito, pavimento marrone e porta doccia scorrevole
Foto di una grande stanza da bagno per bambini american style con ante con bugna sagomata, ante marroni, doccia a filo pavimento, WC a due pezzi, piastrelle grigie, piastrelle in gres porcellanato, pareti grigie, pavimento con piastrelle in ceramica, lavabo sottopiano, top in granito, pavimento marrone e porta doccia scorrevole
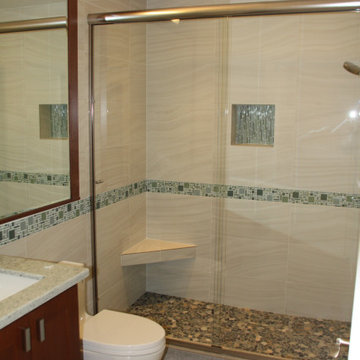
One of two bathrooms in the basement building out. This is the public bathroom which includes a walk-in shoer.
Idee per una stanza da bagno stile americano di medie dimensioni con ante in stile shaker, ante marroni, doccia doppia, WC monopezzo, piastrelle grigie, piastrelle in ceramica, pareti grigie, pavimento in cementine, lavabo sottopiano, top in quarzo composito, pavimento grigio, porta doccia scorrevole, top multicolore, panca da doccia, un lavabo e mobile bagno incassato
Idee per una stanza da bagno stile americano di medie dimensioni con ante in stile shaker, ante marroni, doccia doppia, WC monopezzo, piastrelle grigie, piastrelle in ceramica, pareti grigie, pavimento in cementine, lavabo sottopiano, top in quarzo composito, pavimento grigio, porta doccia scorrevole, top multicolore, panca da doccia, un lavabo e mobile bagno incassato
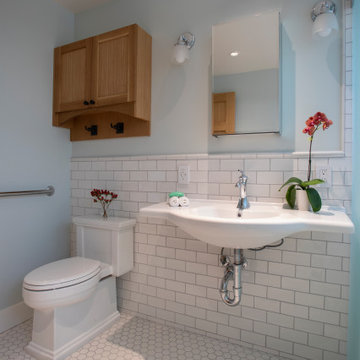
Immagine di una grande stanza da bagno con doccia american style con ante bianche, doccia a filo pavimento, piastrelle bianche, piastrelle diamantate, pavimento in gres porcellanato, lavabo sospeso, pavimento turchese, porta doccia scorrevole, panca da doccia, un lavabo e mobile bagno sospeso
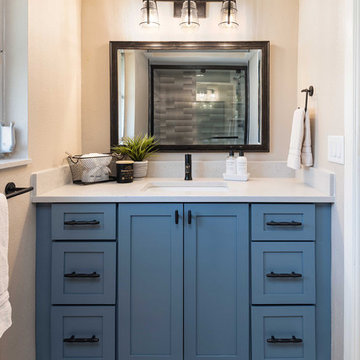
Ballard Blue cabinetry and patterned tile floors set the tone for this quaint cottage Florida bathroom.
Esempio di una stanza da bagno padronale stile americano di medie dimensioni con ante in stile shaker, ante blu, doccia alcova, WC a due pezzi, piastrelle bianche, piastrelle in ceramica, pareti beige, lavabo sottopiano, top in quarzo composito, porta doccia scorrevole e top beige
Esempio di una stanza da bagno padronale stile americano di medie dimensioni con ante in stile shaker, ante blu, doccia alcova, WC a due pezzi, piastrelle bianche, piastrelle in ceramica, pareti beige, lavabo sottopiano, top in quarzo composito, porta doccia scorrevole e top beige
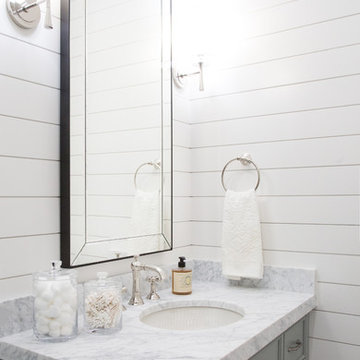
sophie epton photography
Foto di una stanza da bagno con doccia american style di medie dimensioni con ante a filo, ante verdi, doccia aperta, WC monopezzo, piastrelle bianche, piastrelle di marmo, pareti bianche, lavabo sottopiano, top in marmo e porta doccia scorrevole
Foto di una stanza da bagno con doccia american style di medie dimensioni con ante a filo, ante verdi, doccia aperta, WC monopezzo, piastrelle bianche, piastrelle di marmo, pareti bianche, lavabo sottopiano, top in marmo e porta doccia scorrevole
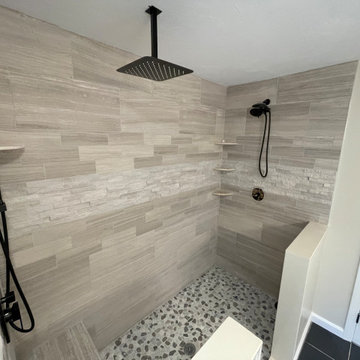
Bathroom renovation and remodel. We removed an old tub and made a brand new shower.
Idee per una grande stanza da bagno padronale american style con ante lisce, ante bianche, doccia doppia, WC monopezzo, piastrelle bianche, piastrelle in ceramica, pareti beige, pavimento con piastrelle in ceramica, top in granito, pavimento nero, porta doccia scorrevole, top grigio, panca da doccia, due lavabi e mobile bagno freestanding
Idee per una grande stanza da bagno padronale american style con ante lisce, ante bianche, doccia doppia, WC monopezzo, piastrelle bianche, piastrelle in ceramica, pareti beige, pavimento con piastrelle in ceramica, top in granito, pavimento nero, porta doccia scorrevole, top grigio, panca da doccia, due lavabi e mobile bagno freestanding
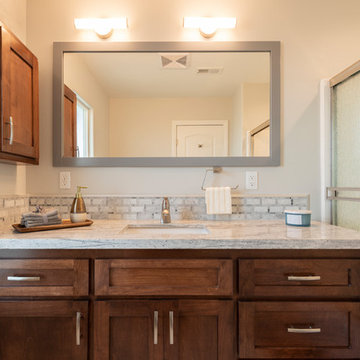
Idee per una piccola stanza da bagno padronale stile americano con ante in stile shaker, ante in legno scuro, vasca da incasso, vasca/doccia, WC a due pezzi, piastrelle multicolore, piastrelle a mosaico, pareti grigie, pavimento in gres porcellanato, lavabo sottopiano, top in granito, pavimento bianco, porta doccia scorrevole e top multicolore

Ispirazione per una piccola stanza da bagno con doccia stile americano con ante in stile shaker, ante nere, doccia alcova, WC a due pezzi, piastrelle bianche, piastrelle in ceramica, pareti grigie, pavimento in gres porcellanato, lavabo integrato, top in marmo, pavimento grigio, porta doccia scorrevole, top bianco, nicchia, un lavabo e mobile bagno freestanding
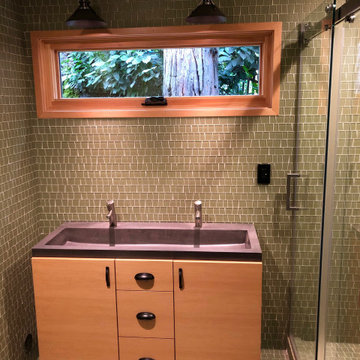
Idee per una piccola stanza da bagno padronale american style con ante lisce, ante in legno chiaro, doccia a filo pavimento, piastrelle beige, pavimento con piastrelle in ceramica, lavabo rettangolare, top in cemento, porta doccia scorrevole, top marrone, un lavabo e mobile bagno freestanding

This project was focused on eeking out space for another bathroom for this growing family. The three bedroom, Craftsman bungalow was originally built with only one bathroom, which is typical for the era. The challenge was to find space without compromising the existing storage in the home. It was achieved by claiming the closet areas between two bedrooms, increasing the original 29" depth and expanding into the larger of the two bedrooms. The result was a compact, yet efficient bathroom. Classic finishes are respectful of the vernacular and time period of the home.
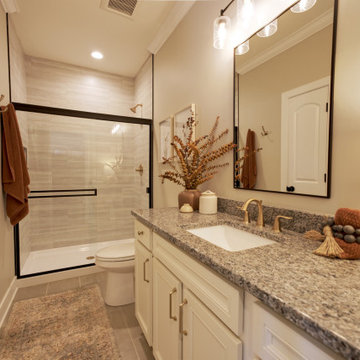
Foto di una stanza da bagno con doccia american style di medie dimensioni con ante con riquadro incassato, ante beige, doccia alcova, WC monopezzo, piastrelle grigie, piastrelle in ceramica, pareti grigie, pavimento con piastrelle in ceramica, lavabo sottopiano, top in granito, pavimento grigio, porta doccia scorrevole, top multicolore, un lavabo e mobile bagno incassato
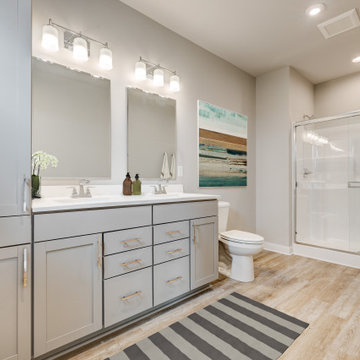
The Fiddle in The Acoustics at Bluegrass Commons creates a wonderful open space in this versatile living area! Upon entering the home, you are moved through into the kitchen/dining area to the living area. The owner's suite is seperate from the other bedroom, located in the rear of the home, and includes a private bath with walk-in closet. You'll love this Energy Smart home!
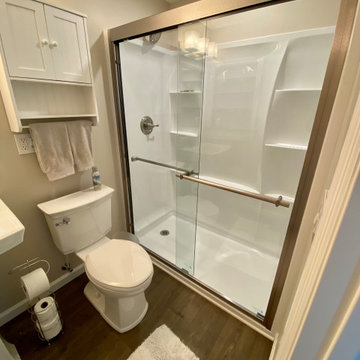
Monogram Builders LLC
Idee per una piccola stanza da bagno per bambini american style con doccia alcova, WC a due pezzi, pareti beige, pavimento in legno massello medio, lavabo a colonna, pavimento marrone, porta doccia scorrevole, nicchia e un lavabo
Idee per una piccola stanza da bagno per bambini american style con doccia alcova, WC a due pezzi, pareti beige, pavimento in legno massello medio, lavabo a colonna, pavimento marrone, porta doccia scorrevole, nicchia e un lavabo
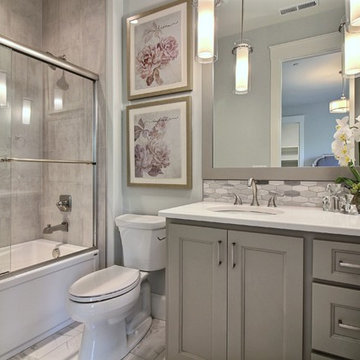
Paint Colors by Sherwin Williams
Interior Body Color : Silverpointe SW 7653
Interior Trim Color : Northwood Cabinets’ Eggshell
Flooring & Tile Supplied by Macadam Floor & Design
Carpet by Tuftex
Carpet Product : Martini Time in Nylon
Girl's Bath Backsplash & Accent Wall by United Tile
Backsplash Product : Studio S Aria in Winter Solstice
Floor Tile by Z Collection Tile & Stone & Marco Carona
Floor Tile Product : Deluxe in Natural
Girl's Tub/Shower Wall Tile by Modern Surfaces NW
Tub/Shower Tile Product : Concrete in White
Slab Countertops by Wall to Wall Stone
Boy's Vanity Product : Caesarstone Blizzard
Faucets & Shower-Heads by Delta Faucet
Sinks by Decolav
Cabinets by Northwood Cabinets
Built-In Cabinetry Colors : Pewter
Windows by Milgard Windows & Doors
Product : StyleLine Series Windows
Supplied by Troyco
Interior Design by Creative Interiors & Design
Lighting by Globe Lighting / Destination Lighting
Doors by Western Pacific Building Products
Plumbing Fixtures by Kohler
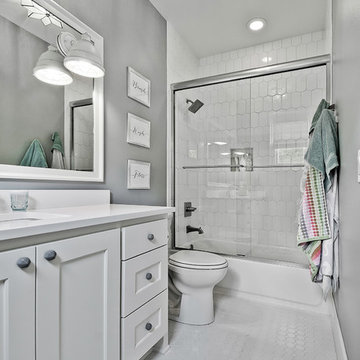
Ispirazione per una grande stanza da bagno per bambini american style con ante con bugna sagomata, ante bianche, vasca/doccia, WC a due pezzi, piastrelle bianche, piastrelle in gres porcellanato, pareti grigie, pavimento con piastrelle a mosaico, lavabo sottopiano, top in quarzo composito, pavimento bianco, porta doccia scorrevole e top bianco
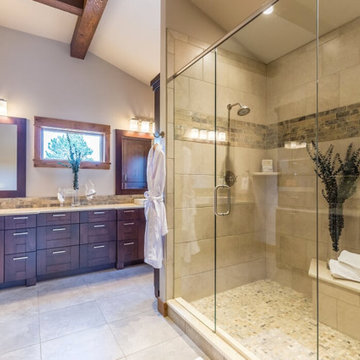
Idee per una stanza da bagno padronale american style di medie dimensioni con ante in stile shaker, ante in legno bruno, vasca ad alcova, vasca/doccia, WC a due pezzi, piastrelle bianche, piastrelle diamantate, pareti beige, pavimento con piastrelle in ceramica, lavabo a bacinella, top in granito, pavimento beige e porta doccia scorrevole
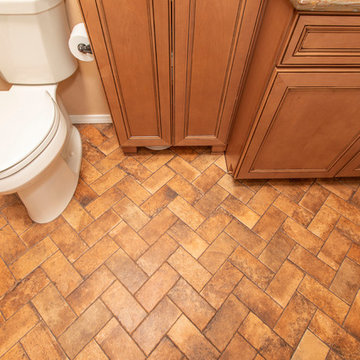
We completed a bathtub-to-shower conversion for our client, so that she could be safer in her bathroom. This includes using a low threshold of shower basin, grab bars and a small corner bench in the shower.
Poulin Design Center

This project was focused on eeking out space for another bathroom for this growing family. The three bedroom, Craftsman bungalow was originally built with only one bathroom, which is typical for the era. The challenge was to find space without compromising the existing storage in the home. It was achieved by claiming the closet areas between two bedrooms, increasing the original 29" depth and expanding into the larger of the two bedrooms. The result was a compact, yet efficient bathroom. Classic finishes are respectful of the vernacular and time period of the home.
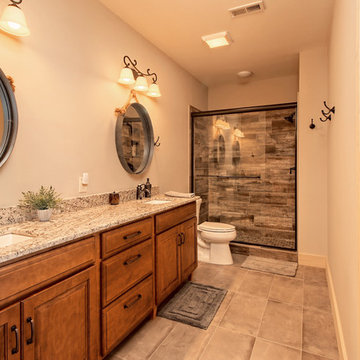
This craftsman lake home on Notla Island boasts a gorgeous view from every room in the house! The interior of this large custom home features a mixture of natural stained shiplap with dark red oak floors. This guest bath features wood stained cabinets and a wood-looking tile tub wall.
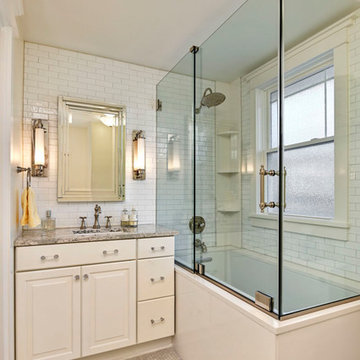
Guest Bath
Esempio di una piccola stanza da bagno american style con ante con bugna sagomata, ante bianche, vasca freestanding, vasca/doccia, WC monopezzo, piastrelle bianche, piastrelle diamantate, pareti bianche, pavimento in marmo, lavabo sottopiano, top in quarzo composito, pavimento bianco, porta doccia scorrevole e top multicolore
Esempio di una piccola stanza da bagno american style con ante con bugna sagomata, ante bianche, vasca freestanding, vasca/doccia, WC monopezzo, piastrelle bianche, piastrelle diamantate, pareti bianche, pavimento in marmo, lavabo sottopiano, top in quarzo composito, pavimento bianco, porta doccia scorrevole e top multicolore
Bagni american style con porta doccia scorrevole - Foto e idee per arredare
2

