Bagni american style con piastrelle nere - Foto e idee per arredare
Filtra anche per:
Budget
Ordina per:Popolari oggi
21 - 40 di 251 foto
1 di 3
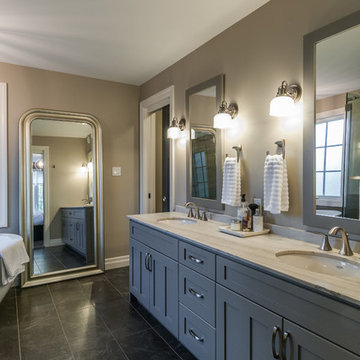
Master Ensuite
Immagine di una grande stanza da bagno padronale american style con lavabo sottopiano, ante in stile shaker, ante grigie, top in granito, vasca freestanding, doccia alcova, WC a due pezzi, piastrelle nere, piastrelle in ceramica, pareti beige e pavimento con piastrelle in ceramica
Immagine di una grande stanza da bagno padronale american style con lavabo sottopiano, ante in stile shaker, ante grigie, top in granito, vasca freestanding, doccia alcova, WC a due pezzi, piastrelle nere, piastrelle in ceramica, pareti beige e pavimento con piastrelle in ceramica
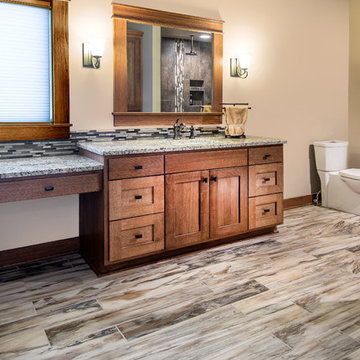
Alan Jackson - Jackson Studios
Esempio di una stanza da bagno padronale stile americano di medie dimensioni con ante in stile shaker, ante in legno scuro, top in granito, doccia alcova, WC a due pezzi, piastrelle nere, piastrelle in ceramica, pareti beige, pavimento con piastrelle in ceramica e lavabo sottopiano
Esempio di una stanza da bagno padronale stile americano di medie dimensioni con ante in stile shaker, ante in legno scuro, top in granito, doccia alcova, WC a due pezzi, piastrelle nere, piastrelle in ceramica, pareti beige, pavimento con piastrelle in ceramica e lavabo sottopiano
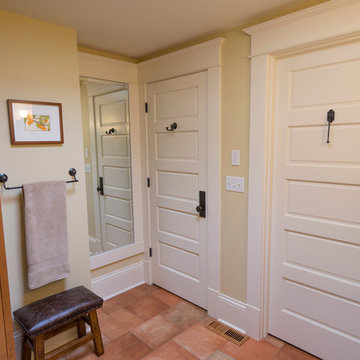
Esempio di una stanza da bagno con doccia american style di medie dimensioni con ante in stile shaker, ante in legno scuro, doccia ad angolo, WC a due pezzi, piastrelle nere, piastrelle in gres porcellanato, pareti gialle, pavimento in gres porcellanato, lavabo a colonna e top piastrellato
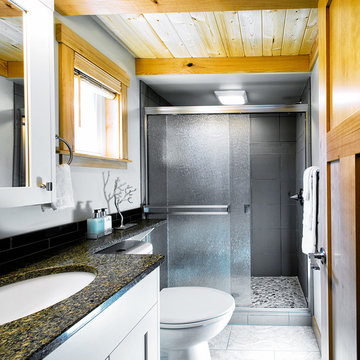
Diane Padys Photography
Immagine di una piccola stanza da bagno con doccia american style con lavabo sottopiano, ante in stile shaker, ante bianche, top in quarzo composito, doccia alcova, WC monopezzo, piastrelle nere, piastrelle di vetro, pareti grigie e pavimento in gres porcellanato
Immagine di una piccola stanza da bagno con doccia american style con lavabo sottopiano, ante in stile shaker, ante bianche, top in quarzo composito, doccia alcova, WC monopezzo, piastrelle nere, piastrelle di vetro, pareti grigie e pavimento in gres porcellanato
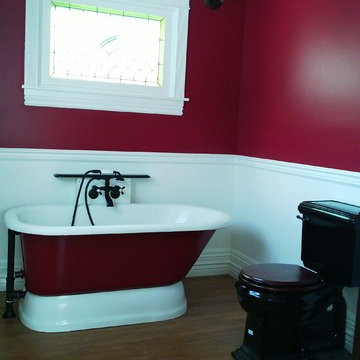
Esempio di una stanza da bagno con doccia american style di medie dimensioni con WC a due pezzi, ante in legno bruno, vasca freestanding, piastrelle nere, top in superficie solida, pareti rosse, parquet scuro e lavabo a bacinella
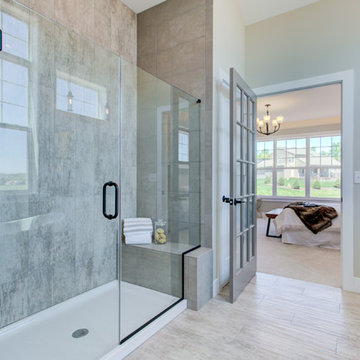
This 2-story home with first-floor owner’s suite includes a 3-car garage and an inviting front porch. A dramatic 2-story ceiling welcomes you into the foyer where hardwood flooring extends throughout the main living areas of the home including the dining room, great room, kitchen, and breakfast area. The foyer is flanked by the study to the right and the formal dining room with stylish coffered ceiling and craftsman style wainscoting to the left. The spacious great room with 2-story ceiling includes a cozy gas fireplace with custom tile surround. Adjacent to the great room is the kitchen and breakfast area. The kitchen is well-appointed with Cambria quartz countertops with tile backsplash, attractive cabinetry and a large pantry. The sunny breakfast area provides access to the patio and backyard. The owner’s suite with includes a private bathroom with 6’ tile shower with a fiberglass base, free standing tub, and an expansive closet. The 2nd floor includes a loft, 2 additional bedrooms and 2 full bathrooms.
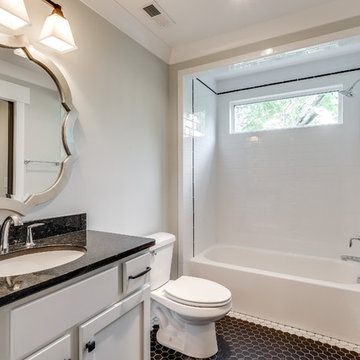
Showcase Photographers
Ispirazione per una stanza da bagno american style di medie dimensioni con lavabo sottopiano, ante in stile shaker, ante bianche, top in granito, vasca ad alcova, doccia alcova, WC a due pezzi, piastrelle nere, piastrelle in ceramica, pareti grigie e pavimento con piastrelle in ceramica
Ispirazione per una stanza da bagno american style di medie dimensioni con lavabo sottopiano, ante in stile shaker, ante bianche, top in granito, vasca ad alcova, doccia alcova, WC a due pezzi, piastrelle nere, piastrelle in ceramica, pareti grigie e pavimento con piastrelle in ceramica
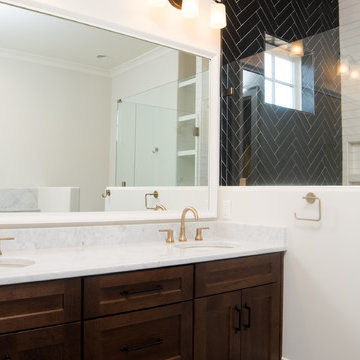
Located in the coveted West End of downtown Greenville, SC, Park Place on Hudson St. brings new living to old Greenville. Just a half-mile from Flour Field, a short walk to the Swamp Rabbit Trail, and steps away from the future Unity Park, this community is ideal for families young and old. The craftsman style town home community consists of twenty-three units, thirteen with 3 beds/2.5 baths and ten with 2 beds/2.5baths.
The design concept they came up with was simple – three separate buildings with two basic floors plans that were fully customizable. Each unit came standard with an elevator, hardwood floors, high-end Kitchen Aid appliances, Moen plumbing fixtures, tile showers, granite countertops, wood shelving in all closets, LED recessed lighting in all rooms, private balconies with built-in grill stations and large sliding glass doors. While the outside craftsman design with large front and back porches was set by the city, the interiors were fully customizable. The homeowners would meet with a designer at the Park Place on Hudson Showroom to pick from a selection of standard options, all items that would go in their home. From cabinets to door handles, from tile to paint colors, there was virtually no interior feature that the owners did not have the option to choose. They also had the ability to fully customize their unit with upgrades by meeting with each vendor individually and selecting the products for their home – some of the owners even choose to re-design the floor plans to better fit their lifestyle.
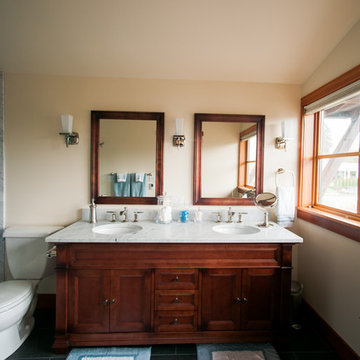
Heather Brincko
Foto di una stanza da bagno padronale american style di medie dimensioni con ante con riquadro incassato, ante in legno scuro, doccia doppia, WC a due pezzi, piastrelle nere, piastrelle in ardesia, pareti beige, pavimento in ardesia, lavabo sottopiano e top in marmo
Foto di una stanza da bagno padronale american style di medie dimensioni con ante con riquadro incassato, ante in legno scuro, doccia doppia, WC a due pezzi, piastrelle nere, piastrelle in ardesia, pareti beige, pavimento in ardesia, lavabo sottopiano e top in marmo
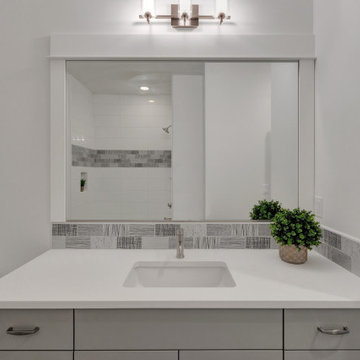
Immagine di una piccola stanza da bagno per bambini stile americano con ante in stile shaker, ante in legno bruno, vasca freestanding, doccia ad angolo, WC monopezzo, piastrelle nere, piastrelle in ceramica, pareti bianche, parquet scuro, lavabo da incasso, top in quarzite, pavimento marrone, porta doccia a battente e top bianco
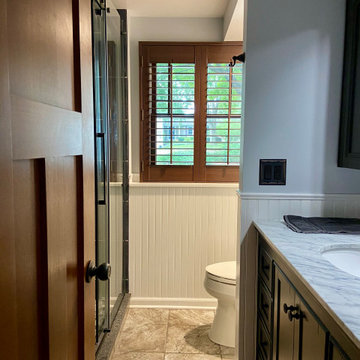
Immagine di una piccola stanza da bagno con doccia stile americano con ante in stile shaker, ante in legno bruno, doccia alcova, piastrelle nere, piastrelle in ceramica, pareti blu, pavimento con piastrelle in ceramica, lavabo sottopiano, top in marmo, pavimento beige, porta doccia scorrevole, top bianco, un lavabo, mobile bagno freestanding e boiserie
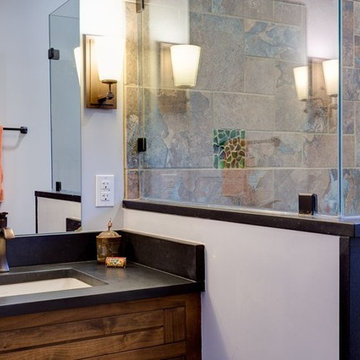
Honed black granite is used for the countertop and wall caps
Esempio di una stanza da bagno padronale american style di medie dimensioni con ante con riquadro incassato, ante in legno bruno, zona vasca/doccia separata, WC a due pezzi, piastrelle beige, piastrelle nere, piastrelle marroni, piastrelle grigie, piastrelle in pietra, pareti grigie, lavabo sottopiano, top in cemento e doccia aperta
Esempio di una stanza da bagno padronale american style di medie dimensioni con ante con riquadro incassato, ante in legno bruno, zona vasca/doccia separata, WC a due pezzi, piastrelle beige, piastrelle nere, piastrelle marroni, piastrelle grigie, piastrelle in pietra, pareti grigie, lavabo sottopiano, top in cemento e doccia aperta
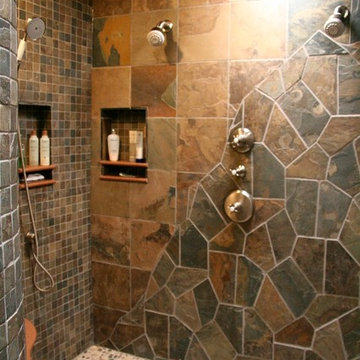
Cabinets: Custom Wood Products, black paint, flat panel door
Counter: Silestone quartz
Foto di una stanza da bagno padronale stile americano di medie dimensioni con ante lisce, ante nere, doccia alcova, piastrelle beige, piastrelle nere, piastrelle marroni, piastrelle grigie, piastrelle a mosaico, pareti beige, pavimento in ardesia, lavabo da incasso e top in quarzite
Foto di una stanza da bagno padronale stile americano di medie dimensioni con ante lisce, ante nere, doccia alcova, piastrelle beige, piastrelle nere, piastrelle marroni, piastrelle grigie, piastrelle a mosaico, pareti beige, pavimento in ardesia, lavabo da incasso e top in quarzite
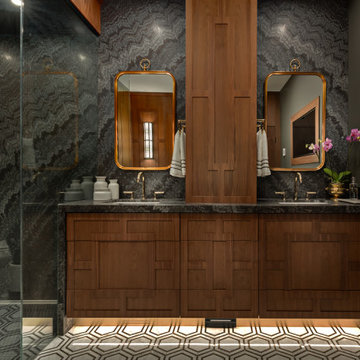
Immagine di una stanza da bagno padronale stile americano con consolle stile comò, ante marroni, vasca con piedi a zampa di leone, doccia a filo pavimento, WC a due pezzi, piastrelle nere, lastra di pietra, pareti grigie, pavimento con piastrelle a mosaico, lavabo sottopiano, top in marmo, pavimento multicolore, porta doccia a battente, top nero, due lavabi, mobile bagno incassato e pannellatura
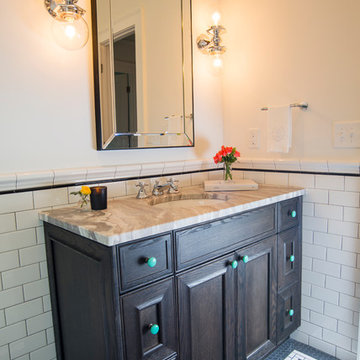
Immagine di una piccola stanza da bagno con doccia american style con ante con riquadro incassato, ante in legno bruno, piastrelle nere, piastrelle bianche, piastrelle diamantate, pareti beige, pavimento con piastrelle in ceramica e top in granito
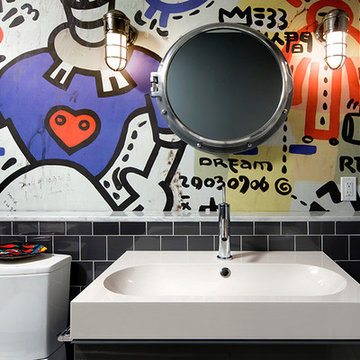
Complete remodel of an entire house. This home has been updated with beautiful finishes from floor to ceiling. The kitchen features stainless steel appliances, marble and granite countertops with a multi-coloured tile backsplash. The dark wood floors span throughout the house into a formal dining room. The master bathroom has a large freestanding soaker tub and white subway tile. In the main bathroom the tile is black square pieces with white grout. To add a unique touch there is an added art piece to bring a colourful and modern element to the space.
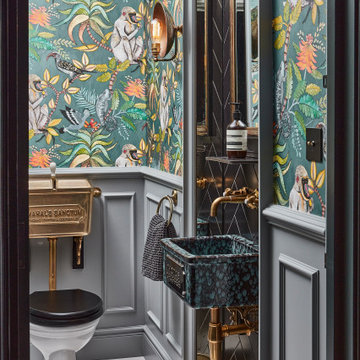
Immagine di un piccolo bagno di servizio stile americano con pareti verdi, pavimento in gres porcellanato, lavabo sospeso, pavimento bianco, carta da parati e piastrelle nere
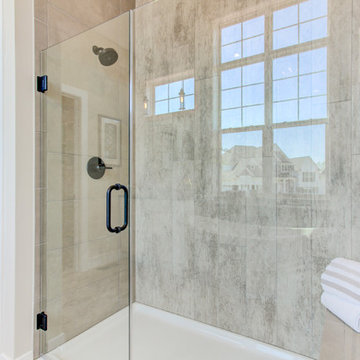
This 2-story home with first-floor owner’s suite includes a 3-car garage and an inviting front porch. A dramatic 2-story ceiling welcomes you into the foyer where hardwood flooring extends throughout the main living areas of the home including the dining room, great room, kitchen, and breakfast area. The foyer is flanked by the study to the right and the formal dining room with stylish coffered ceiling and craftsman style wainscoting to the left. The spacious great room with 2-story ceiling includes a cozy gas fireplace with custom tile surround. Adjacent to the great room is the kitchen and breakfast area. The kitchen is well-appointed with Cambria quartz countertops with tile backsplash, attractive cabinetry and a large pantry. The sunny breakfast area provides access to the patio and backyard. The owner’s suite with includes a private bathroom with 6’ tile shower with a fiberglass base, free standing tub, and an expansive closet. The 2nd floor includes a loft, 2 additional bedrooms and 2 full bathrooms.
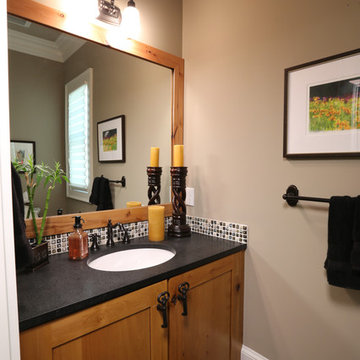
Esempio di un piccolo bagno di servizio american style con ante in stile shaker, ante in legno scuro, WC monopezzo, piastrelle in gres porcellanato, pareti beige, pavimento in gres porcellanato, lavabo sottopiano, top in quarzite e piastrelle nere
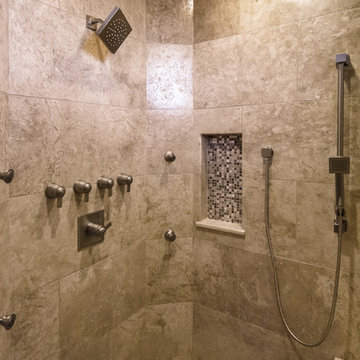
Idee per una stanza da bagno con doccia stile americano di medie dimensioni con ante con bugna sagomata, ante in legno bruno, doccia alcova, WC a due pezzi, piastrelle nere, piastrelle grigie, piastrelle bianche, piastrelle a mosaico, pareti bianche, pavimento in gres porcellanato, lavabo sottopiano e top in granito
Bagni american style con piastrelle nere - Foto e idee per arredare
2

