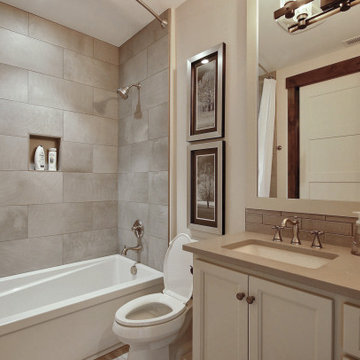Bagno
Ordina per:Popolari oggi
81 - 100 di 1.504 foto
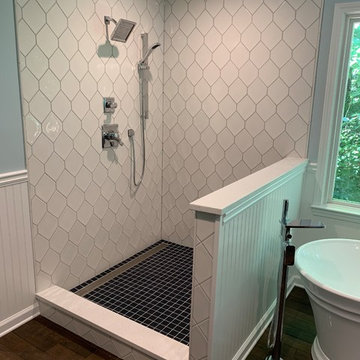
Lovely blue bathroom with corner shower and pedestal tub.
Idee per una grande stanza da bagno padronale american style con ante con riquadro incassato, vasca freestanding, doccia aperta, pareti blu, parquet scuro, lavabo sottopiano, top in quarzo composito, pavimento marrone, doccia aperta e top bianco
Idee per una grande stanza da bagno padronale american style con ante con riquadro incassato, vasca freestanding, doccia aperta, pareti blu, parquet scuro, lavabo sottopiano, top in quarzo composito, pavimento marrone, doccia aperta e top bianco

For this project we did a small bathroom/mud room remodel and main floor bathroom remodel along with an Interior Design Service at - Hyak Ski Cabin.
Foto di una piccola stanza da bagno con doccia stile americano con doccia alcova, WC a due pezzi, piastrelle multicolore, pareti beige, lavabo sottopiano, top in granito, pavimento marrone, ante con bugna sagomata, ante con finitura invecchiata, piastrelle in pietra, parquet scuro e doccia aperta
Foto di una piccola stanza da bagno con doccia stile americano con doccia alcova, WC a due pezzi, piastrelle multicolore, pareti beige, lavabo sottopiano, top in granito, pavimento marrone, ante con bugna sagomata, ante con finitura invecchiata, piastrelle in pietra, parquet scuro e doccia aperta
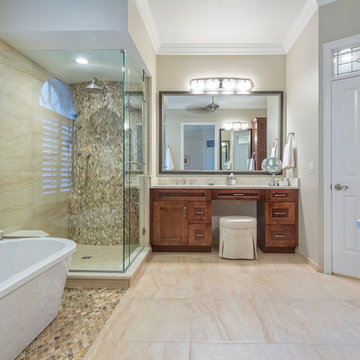
Immagine di una grande stanza da bagno padronale stile americano con ante in stile shaker, ante in legno bruno, vasca freestanding, doccia ad angolo, piastrelle marroni, piastrelle di marmo, pareti beige, pavimento in marmo, lavabo sottopiano, top in marmo, pavimento marrone, porta doccia a battente e top grigio
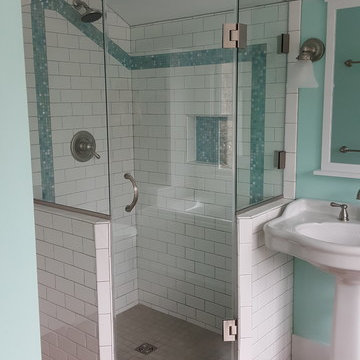
Historic preservation award winner. Our homeowners wanted a separate large soaking tub and tile shower in this dormer addition. It was a lot to pack into a small space, it turned out great! We used glass mosaic tile following the ceiling and in the back of the recessed niche.
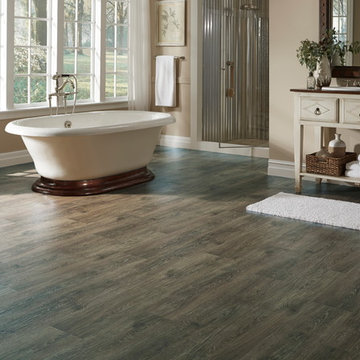
With a nod to the charming chateaus of Southern France, "Chaumont" luxury vinyl sheet flooring is a rustically-inspired refined oak look with a wire-brushed grain and natural underglow. Available in 3 colors (Iron Gate shown here).
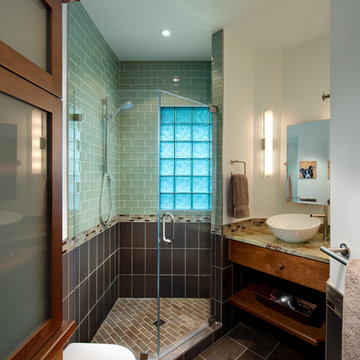
Photography By: Eric Taylor
Foto di una stanza da bagno stile americano con lavabo a bacinella, ante lisce, ante in legno bruno, doccia ad angolo, piastrelle marroni, piastrelle diamantate, WC sospeso, pavimento con piastrelle in ceramica e pavimento marrone
Foto di una stanza da bagno stile americano con lavabo a bacinella, ante lisce, ante in legno bruno, doccia ad angolo, piastrelle marroni, piastrelle diamantate, WC sospeso, pavimento con piastrelle in ceramica e pavimento marrone
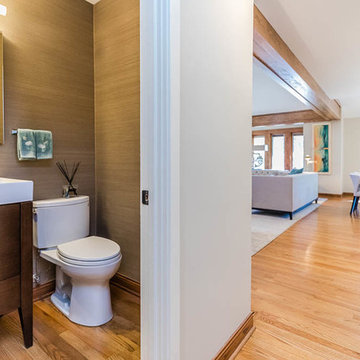
Neil Sy Photography, furniture layout and design concept by Patryce Schlossberg, Ethan Allen.
Foto di un piccolo bagno di servizio stile americano con ante lisce, ante marroni, WC a due pezzi, pareti grigie, pavimento in legno massello medio, lavabo integrato, top in superficie solida, pavimento marrone e top bianco
Foto di un piccolo bagno di servizio stile americano con ante lisce, ante marroni, WC a due pezzi, pareti grigie, pavimento in legno massello medio, lavabo integrato, top in superficie solida, pavimento marrone e top bianco
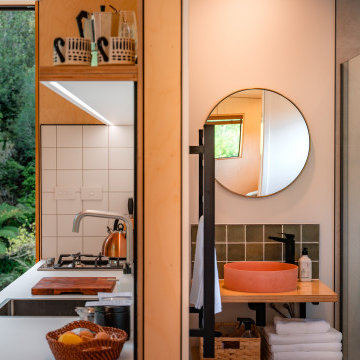
Ceilings and walls are lined with birch ply without skirtings or architraves, and used to build vanities, shelving, and kitchen cabinetry.
Immagine di una stanza da bagno padronale american style con piastrelle verdi, piastrelle in gres porcellanato, pavimento in sughero, pavimento marrone, top marrone, un lavabo, mobile bagno sospeso e top in legno
Immagine di una stanza da bagno padronale american style con piastrelle verdi, piastrelle in gres porcellanato, pavimento in sughero, pavimento marrone, top marrone, un lavabo, mobile bagno sospeso e top in legno
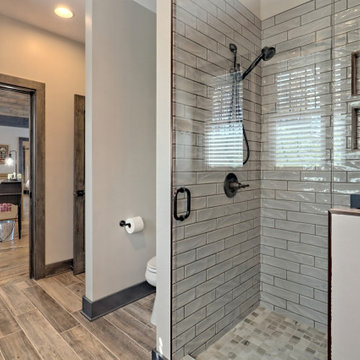
This gorgeous lake home sits right on the water's edge. It features a harmonious blend of rustic and and modern elements, including a rough-sawn pine floor, gray stained cabinetry, and accents of shiplap and tongue and groove throughout.
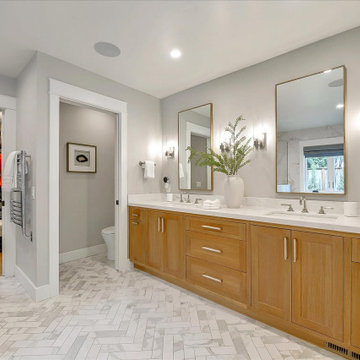
This generous main bath has a double-sink vanity, private toilet room and a wall-mounted towel warmer. Herringbone floor tiles create movement in the space, and repeat the herringbone element of the kitchen, subtly tying the home together.
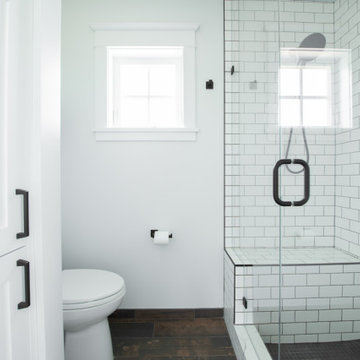
Completed in 2019, this is a home we completed for client who initially engaged us to remodeled their 100 year old classic craftsman bungalow on Seattle’s Queen Anne Hill. During our initial conversation, it became readily apparent that their program was much larger than a remodel could accomplish and the conversation quickly turned toward the design of a new structure that could accommodate a growing family, a live-in Nanny, a variety of entertainment options and an enclosed garage – all squeezed onto a compact urban corner lot.
Project entitlement took almost a year as the house size dictated that we take advantage of several exceptions in Seattle’s complex zoning code. After several meetings with city planning officials, we finally prevailed in our arguments and ultimately designed a 4 story, 3800 sf house on a 2700 sf lot. The finished product is light and airy with a large, open plan and exposed beams on the main level, 5 bedrooms, 4 full bathrooms, 2 powder rooms, 2 fireplaces, 4 climate zones, a huge basement with a home theatre, guest suite, climbing gym, and an underground tavern/wine cellar/man cave. The kitchen has a large island, a walk-in pantry, a small breakfast area and access to a large deck. All of this program is capped by a rooftop deck with expansive views of Seattle’s urban landscape and Lake Union.
Unfortunately for our clients, a job relocation to Southern California forced a sale of their dream home a little more than a year after they settled in after a year project. The good news is that in Seattle’s tight housing market, in less than a week they received several full price offers with escalator clauses which allowed them to turn a nice profit on the deal.

Idee per un bagno di servizio stile americano di medie dimensioni con nessun'anta, ante in legno scuro, pareti arancioni, parquet chiaro, lavabo integrato, piastrelle marroni, top in cemento e pavimento marrone
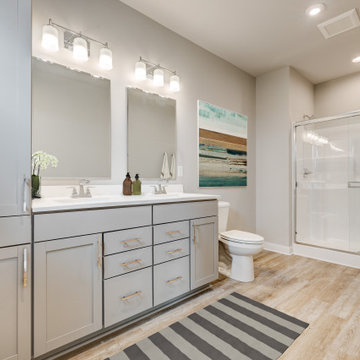
The Fiddle in The Acoustics at Bluegrass Commons creates a wonderful open space in this versatile living area! Upon entering the home, you are moved through into the kitchen/dining area to the living area. The owner's suite is seperate from the other bedroom, located in the rear of the home, and includes a private bath with walk-in closet. You'll love this Energy Smart home!
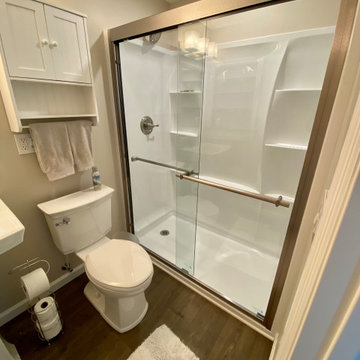
Monogram Builders LLC
Idee per una piccola stanza da bagno per bambini american style con doccia alcova, WC a due pezzi, pareti beige, pavimento in legno massello medio, lavabo a colonna, pavimento marrone, porta doccia scorrevole, nicchia e un lavabo
Idee per una piccola stanza da bagno per bambini american style con doccia alcova, WC a due pezzi, pareti beige, pavimento in legno massello medio, lavabo a colonna, pavimento marrone, porta doccia scorrevole, nicchia e un lavabo
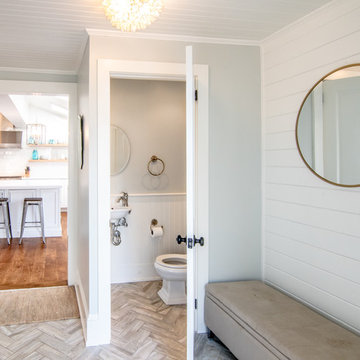
Photos by Hali MacLaren
RUDLOFF Custom Builders, is a residential construction company that connects with clients early in the design phase to ensure every detail of your project is captured just as you imagined. RUDLOFF Custom Builders will create the project of your dreams that is executed by on-site project managers and skilled craftsman, while creating lifetime client relationships that are build on trust and integrity.
We are a full service, certified remodeling company that covers all of the Philadelphia suburban area including West Chester, Gladwynne, Malvern, Wayne, Haverford and more.
As a 6 time Best of Houzz winner, we look forward to working with you n your next project.
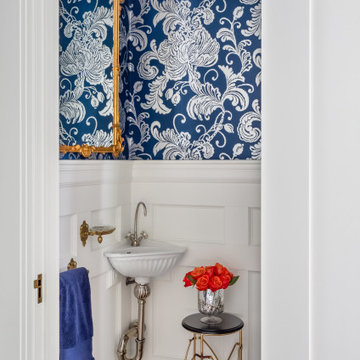
Tiny powder with grand wainscot paneling, wallpaper and vintage mirror.
Esempio di un piccolo bagno di servizio american style con ante con riquadro incassato, WC a due pezzi, pareti blu, pavimento in legno massello medio, lavabo sospeso, pavimento marrone e mobile bagno sospeso
Esempio di un piccolo bagno di servizio american style con ante con riquadro incassato, WC a due pezzi, pareti blu, pavimento in legno massello medio, lavabo sospeso, pavimento marrone e mobile bagno sospeso
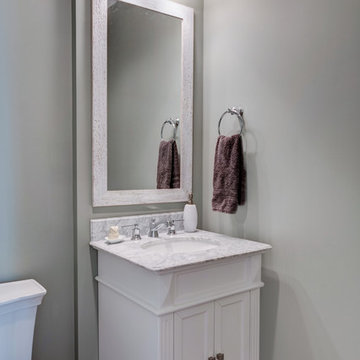
A unique take on a powder bath by using a pedestal sink.
Photo Credit: Tom Graham
Immagine di un bagno di servizio american style di medie dimensioni con ante con riquadro incassato, ante bianche, WC a due pezzi, pareti grigie, parquet scuro, lavabo sottopiano, top in marmo, pavimento marrone e top grigio
Immagine di un bagno di servizio american style di medie dimensioni con ante con riquadro incassato, ante bianche, WC a due pezzi, pareti grigie, parquet scuro, lavabo sottopiano, top in marmo, pavimento marrone e top grigio
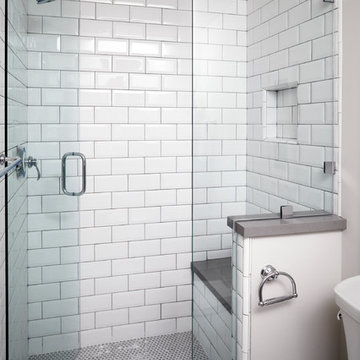
J Hill Interiors was brought on to this project to select all construction materials, lighting, flooring, cabinetry, finishes and paint colors for all three homes. We worked alongside the developers and contractors by providing all material and finish schedules, floor plans and elevations to implement the design.
Photographer: Andy McRory
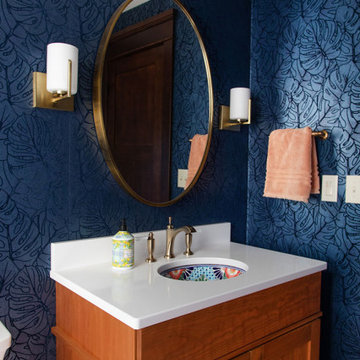
Sweeney Design Remodel updated all the finishes, including the flooring and wallpaper. We replaced a pedestal sink and wall-hung cabinet with a beautiful Mexican-painted sink the clients had collected and set it on a wooden vanity. Glacier-white granite was featured on the powder bath vanity. The floor was replaced with a terracotta-colored hexagon tile that complemented the ornate sink, and indigo wallpaper with a subtle botanical print tied the room together. A stunning crystal chandelier offered another focal point for the space. For storage, we added matching corner cabinets with granite countertops.
5
