Bagni american style con pavimento in laminato - Foto e idee per arredare
Filtra anche per:
Budget
Ordina per:Popolari oggi
21 - 40 di 132 foto
1 di 3
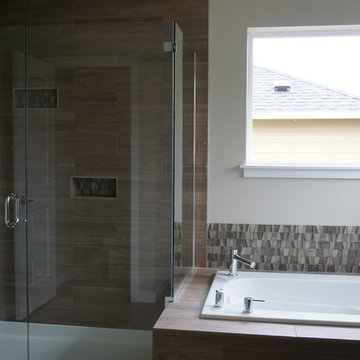
Bathrooms - SEA PAC Homes, Premiere Home Builder, Snohomish County, Washington http://seapachomes.com/available-homes.php

Walk-in shower with overhead rain head
Esempio di una grande stanza da bagno padronale american style con ante in stile shaker, ante bianche, doccia aperta, WC monopezzo, piastrelle multicolore, piastrelle in ceramica, pareti grigie, pavimento in laminato, lavabo sottopiano, top in granito, pavimento multicolore, doccia aperta e top multicolore
Esempio di una grande stanza da bagno padronale american style con ante in stile shaker, ante bianche, doccia aperta, WC monopezzo, piastrelle multicolore, piastrelle in ceramica, pareti grigie, pavimento in laminato, lavabo sottopiano, top in granito, pavimento multicolore, doccia aperta e top multicolore
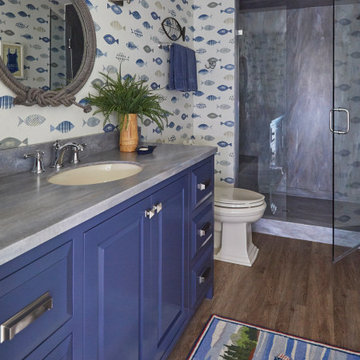
Lower level guest bath with blue vanity.
Immagine di una stanza da bagno per bambini american style di medie dimensioni con ante con bugna sagomata, ante blu, doccia alcova, WC a due pezzi, pareti multicolore, pavimento in laminato, lavabo sottopiano, top in superficie solida, pavimento marrone, porta doccia a battente e top blu
Immagine di una stanza da bagno per bambini american style di medie dimensioni con ante con bugna sagomata, ante blu, doccia alcova, WC a due pezzi, pareti multicolore, pavimento in laminato, lavabo sottopiano, top in superficie solida, pavimento marrone, porta doccia a battente e top blu
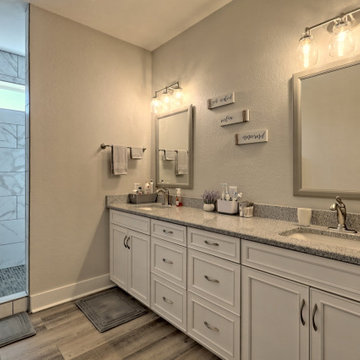
This mountain craftsman home blends clean lines with rustic touches for an on-trend design.
Immagine di una grande stanza da bagno padronale american style con ante a filo, ante bianche, doccia aperta, WC a due pezzi, pareti grigie, pavimento in laminato, lavabo sottopiano, top in granito, pavimento marrone, doccia aperta, top grigio, un lavabo e mobile bagno incassato
Immagine di una grande stanza da bagno padronale american style con ante a filo, ante bianche, doccia aperta, WC a due pezzi, pareti grigie, pavimento in laminato, lavabo sottopiano, top in granito, pavimento marrone, doccia aperta, top grigio, un lavabo e mobile bagno incassato

Esempio di un piccolo bagno di servizio american style con nessun'anta, ante bianche, piastrelle bianche, piastrelle in ceramica, pareti bianche, pavimento in laminato, lavabo da incasso, top in superficie solida, pavimento bianco, top marrone, mobile bagno incassato, soffitto in carta da parati e carta da parati
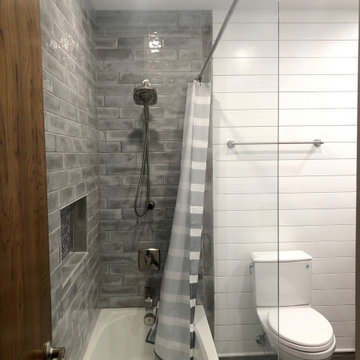
The master bath and guest bath were also remodeled in this project. This textured grey subway tile was used in both. The guest bath features a tub-shower combination with a glass side-panel to help give the room a bigger, more open feel than the wall that was originally there. The master shower features sliding glass doors and a fold down seat, as well as trendy black shiplap. All and all, both bathroom remodels added an element of luxury and relaxation to the home.
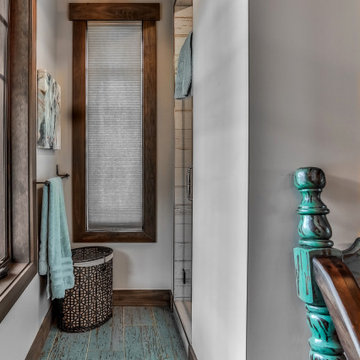
Esempio di una grande stanza da bagno padronale stile americano con consolle stile comò, ante con finitura invecchiata, doccia alcova, pareti bianche, pavimento in laminato, lavabo a bacinella, top in marmo, pavimento grigio, porta doccia a battente, top nero, due lavabi, mobile bagno incassato e soffitto in legno
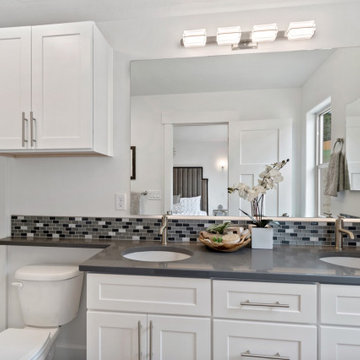
Master bathroom
Immagine di una piccola stanza da bagno padronale american style con ante in stile shaker, ante bianche, mobile bagno incassato, doccia aperta, piastrelle multicolore, piastrelle a mosaico, top in quarzo composito, top grigio, due lavabi, WC monopezzo, pareti bianche, pavimento in laminato, lavabo sottopiano, pavimento grigio e doccia con tenda
Immagine di una piccola stanza da bagno padronale american style con ante in stile shaker, ante bianche, mobile bagno incassato, doccia aperta, piastrelle multicolore, piastrelle a mosaico, top in quarzo composito, top grigio, due lavabi, WC monopezzo, pareti bianche, pavimento in laminato, lavabo sottopiano, pavimento grigio e doccia con tenda
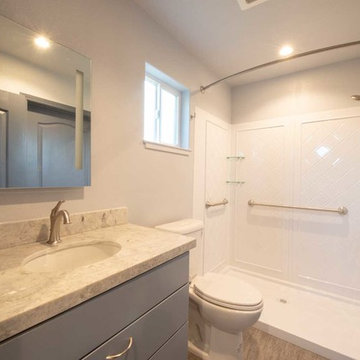
This spacious two story guest house was built in Morgan Hill with high ceilings, a spiral metal stairs, and all the modern home finishes of a full luxury home. This balance of luxury and efficiency of space give this guest house a sprawling feeling with a footprint less that 650 sqft
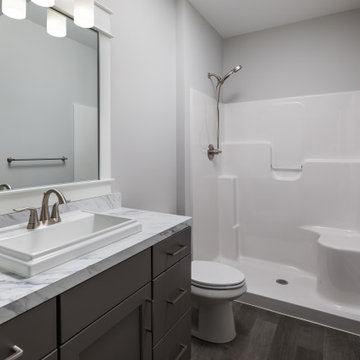
Ispirazione per una piccola stanza da bagno con doccia american style con ante con riquadro incassato, ante grigie, doccia alcova, WC monopezzo, pareti grigie, pavimento in laminato, lavabo da incasso, top in laminato, pavimento grigio, doccia con tenda e top multicolore
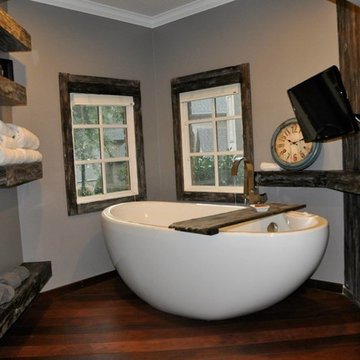
Foto di una grande stanza da bagno padronale stile americano con ante con bugna sagomata, ante grigie, vasca freestanding, doccia ad angolo, pareti grigie, pavimento in laminato, lavabo a bacinella e top in saponaria
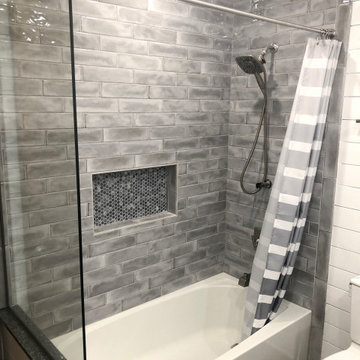
The master bath and guest bath were also remodeled in this project. This textured grey subway tile was used in both. The guest bath features a tub-shower combination with a glass side-panel to help give the room a bigger, more open feel than the wall that was originally there. The master shower features sliding glass doors and a fold down seat, as well as trendy black shiplap. All and all, both bathroom remodels added an element of luxury and relaxation to the home.
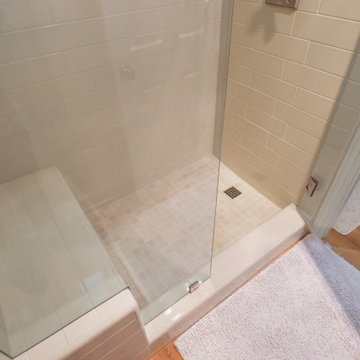
You may not believe us, but this bathroom remodel took only 3 weeks to complete. GREAT timing in these hectic moments to get the projects completed that you may not have thought feasible before. Converting the tub/shower combo into a standing, full size shower enclosure, complete with a shower bench, created space, beauty and functionality. Also converting the old picture window into a large slider window added a touch of light and air. The shower walls are donned with a 4x12 subway tile in a calming cream color. Replacing an ominous shower curtain with a sleek glass shower door created the feel of a much larger, open space. The new shower guard that adheres to the door instead of the original splash guards that use to be the norm, helped minimize the fixture. A modern Delta, brushed nickel valve that allows you to separate the temperature from the pressure gives you freedom, and stability in your options. The rain showerhead will feel like a vacation with every shower. As with any project, once you break ground, you may find things don’t go as planned. The original linear shower drain couldn’t be utilized, but a quick change of plans to a square drain by Ebbe worked out to be the perfect choice. The flooring is a 2x2 porcelain tile that is specifically rated for shower floors. A non-slip finish perfectly matching the whole of the shower stall.
A much needed fix was also repairing the dividing wall. The homeowner painstakingly soaked the existing tiles so that we could reuse them. The tiles are all but discontinued, and they fit so well in the space, there was no need to replace them entirely. What a great idea to reduce waste, and save on expense. However the wall has been rebuilt, and waterproofed, ensuring a longer life expectancy in the room.
To finish off the area, we used more of the surrounding flooring, bringing the space together, which is a waterproof laminate, and then topped them with new beautiful floor boards.
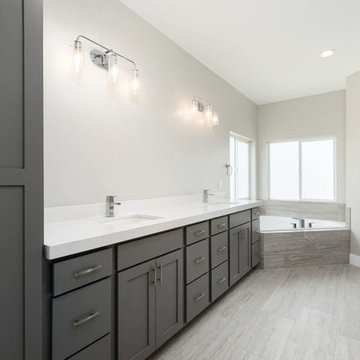
Idee per una grande stanza da bagno padronale stile americano con ante in stile shaker, ante verdi, vasca ad alcova, doccia alcova, WC a due pezzi, piastrelle grigie, piastrelle in ceramica, pareti grigie, pavimento in laminato, lavabo sottopiano, top in granito, pavimento grigio, doccia con tenda e top bianco
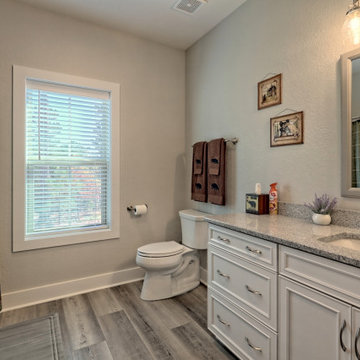
This mountain craftsman home blends clean lines with rustic touches for an on-trend design.
Esempio di una stanza da bagno american style di medie dimensioni con ante a filo, ante bianche, vasca ad alcova, vasca/doccia, WC a due pezzi, pareti grigie, pavimento in laminato, lavabo sottopiano, top in granito, pavimento marrone, doccia con tenda, top grigio, un lavabo e mobile bagno incassato
Esempio di una stanza da bagno american style di medie dimensioni con ante a filo, ante bianche, vasca ad alcova, vasca/doccia, WC a due pezzi, pareti grigie, pavimento in laminato, lavabo sottopiano, top in granito, pavimento marrone, doccia con tenda, top grigio, un lavabo e mobile bagno incassato
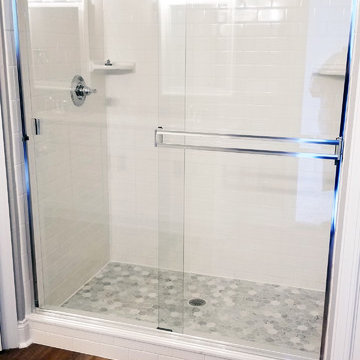
Foto di una stanza da bagno american style di medie dimensioni con doccia alcova, piastrelle bianche, pareti beige, pavimento in laminato, pavimento marrone e porta doccia scorrevole
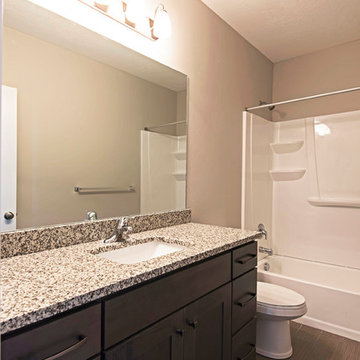
Ann Parris
Immagine di una stanza da bagno con doccia stile americano di medie dimensioni con ante in stile shaker, ante in legno bruno, vasca ad alcova, vasca/doccia, WC monopezzo, pavimento in laminato, lavabo sottopiano, top in granito e pavimento marrone
Immagine di una stanza da bagno con doccia stile americano di medie dimensioni con ante in stile shaker, ante in legno bruno, vasca ad alcova, vasca/doccia, WC monopezzo, pavimento in laminato, lavabo sottopiano, top in granito e pavimento marrone
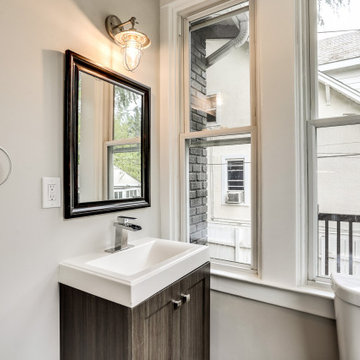
Esempio di una piccola stanza da bagno per bambini stile americano con ante lisce, ante nere, vasca ad angolo, vasca/doccia, WC monopezzo, piastrelle grigie, piastrelle in ceramica, pareti grigie, pavimento in laminato, lavabo da incasso, top in superficie solida, pavimento grigio, doccia aperta, top bianco, un lavabo e mobile bagno incassato
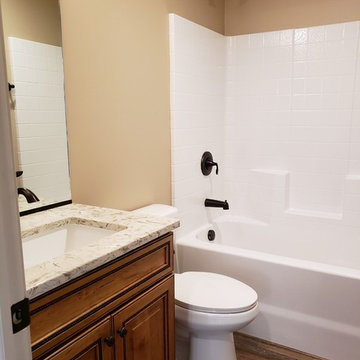
Kids bath with deep tub
Idee per una stanza da bagno per bambini american style di medie dimensioni con ante con bugna sagomata, ante in legno scuro, vasca ad alcova, vasca/doccia, WC monopezzo, pareti beige, pavimento in laminato, lavabo sottopiano, top in quarzo composito, pavimento marrone, doccia con tenda, top multicolore e piastrelle bianche
Idee per una stanza da bagno per bambini american style di medie dimensioni con ante con bugna sagomata, ante in legno scuro, vasca ad alcova, vasca/doccia, WC monopezzo, pareti beige, pavimento in laminato, lavabo sottopiano, top in quarzo composito, pavimento marrone, doccia con tenda, top multicolore e piastrelle bianche
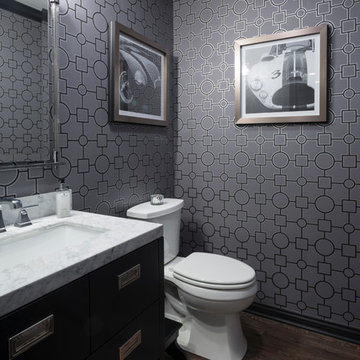
Our designers love to mix up texture and materials in remodels. The old bathroom was dark and lacked luxurious elements. This new bathroom contrasts dark greys with a white toilet and white vanity counter top. This bathroom looks like it belongs in an upscale New York City hotel. Photo Credit: Chris Whonsetler
Bagni american style con pavimento in laminato - Foto e idee per arredare
2

