Bagni american style con pareti grigie - Foto e idee per arredare
Filtra anche per:
Budget
Ordina per:Popolari oggi
141 - 160 di 4.324 foto
1 di 3
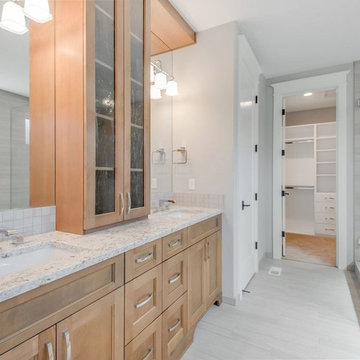
Zillow
Immagine di un'ampia stanza da bagno padronale american style con ante in stile shaker, ante in legno chiaro, vasca freestanding, doccia ad angolo, WC monopezzo, piastrelle grigie, piastrelle in ceramica, pareti grigie, pavimento con piastrelle in ceramica, lavabo sottopiano, top in quarzo composito, pavimento grigio, porta doccia a battente e top bianco
Immagine di un'ampia stanza da bagno padronale american style con ante in stile shaker, ante in legno chiaro, vasca freestanding, doccia ad angolo, WC monopezzo, piastrelle grigie, piastrelle in ceramica, pareti grigie, pavimento con piastrelle in ceramica, lavabo sottopiano, top in quarzo composito, pavimento grigio, porta doccia a battente e top bianco
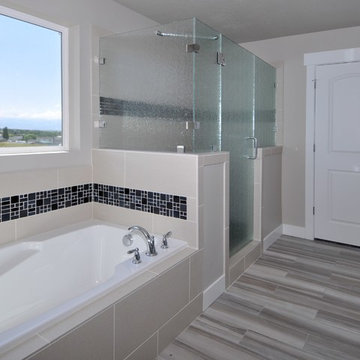
Esempio di una stanza da bagno padronale stile americano di medie dimensioni con ante in stile shaker, ante bianche, vasca ad alcova, doccia ad angolo, WC a due pezzi, piastrelle multicolore, piastrelle in ceramica, pareti grigie, pavimento con piastrelle in ceramica, lavabo sottopiano, top in granito, pavimento multicolore e porta doccia a battente
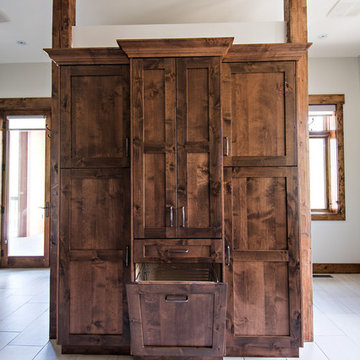
Esempio di una grande stanza da bagno padronale american style con ante in stile shaker, ante in legno bruno, vasca freestanding, pareti grigie, top in quarzo composito, doccia alcova, WC a due pezzi, piastrelle bianche, piastrelle in gres porcellanato, pavimento in gres porcellanato e lavabo sottopiano
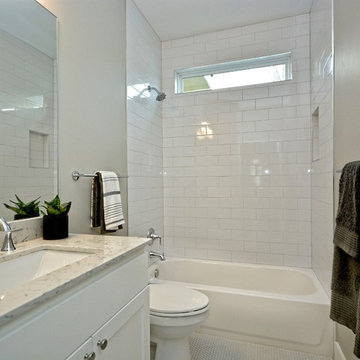
Guillermo with LECASA Homes
Foto di una grande stanza da bagno stile americano con lavabo sottopiano, ante in stile shaker, ante bianche, top in quarzo composito, vasca da incasso, vasca/doccia, WC monopezzo, piastrelle bianche, piastrelle diamantate, pareti grigie e pavimento con piastrelle a mosaico
Foto di una grande stanza da bagno stile americano con lavabo sottopiano, ante in stile shaker, ante bianche, top in quarzo composito, vasca da incasso, vasca/doccia, WC monopezzo, piastrelle bianche, piastrelle diamantate, pareti grigie e pavimento con piastrelle a mosaico
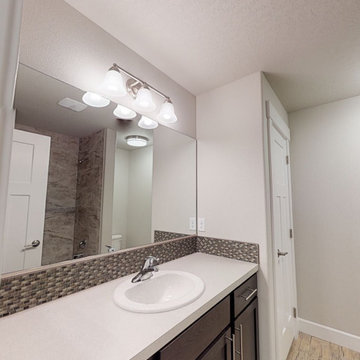
Upstairs bath
Ispirazione per una stanza da bagno per bambini stile americano di medie dimensioni con ante in stile shaker, ante in legno bruno, vasca/doccia, WC monopezzo, piastrelle multicolore, piastrelle a mosaico, pareti grigie, lavabo da incasso, top in laminato, pavimento beige, top grigio, un lavabo e mobile bagno incassato
Ispirazione per una stanza da bagno per bambini stile americano di medie dimensioni con ante in stile shaker, ante in legno bruno, vasca/doccia, WC monopezzo, piastrelle multicolore, piastrelle a mosaico, pareti grigie, lavabo da incasso, top in laminato, pavimento beige, top grigio, un lavabo e mobile bagno incassato
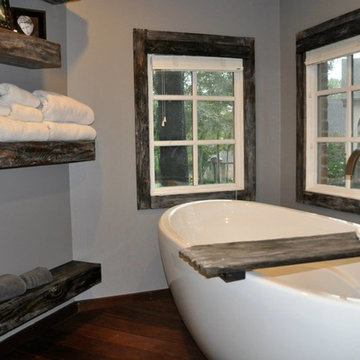
Foto di una grande stanza da bagno padronale stile americano con ante con bugna sagomata, ante grigie, vasca freestanding, doccia ad angolo, pareti grigie, pavimento in laminato, lavabo a bacinella e top in saponaria
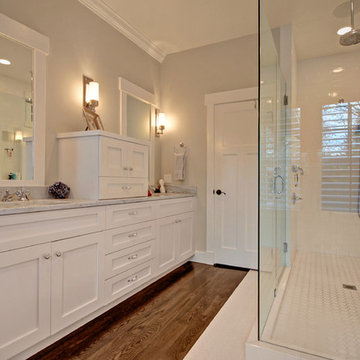
Immagine di una stanza da bagno padronale stile americano di medie dimensioni con lavabo sottopiano, ante in stile shaker, ante bianche, top in marmo, doccia ad angolo, piastrelle bianche, pareti grigie e pavimento in legno massello medio
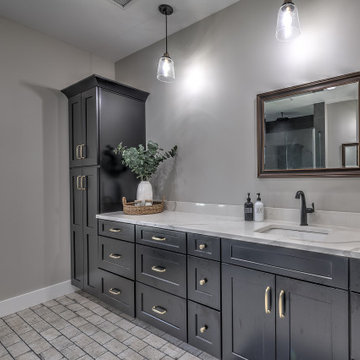
Master bath vanity
Esempio di una grande stanza da bagno padronale american style con ante in stile shaker, ante grigie, WC a due pezzi, piastrelle grigie, piastrelle in ceramica, pareti grigie, pavimento in gres porcellanato, lavabo da incasso, top in granito, pavimento multicolore, porta doccia a battente, top bianco, panca da doccia, due lavabi, mobile bagno incassato e doccia alcova
Esempio di una grande stanza da bagno padronale american style con ante in stile shaker, ante grigie, WC a due pezzi, piastrelle grigie, piastrelle in ceramica, pareti grigie, pavimento in gres porcellanato, lavabo da incasso, top in granito, pavimento multicolore, porta doccia a battente, top bianco, panca da doccia, due lavabi, mobile bagno incassato e doccia alcova
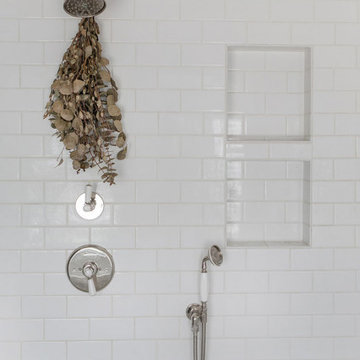
This wet bathroom includes gorgeous floor-to-ceiling subway tile and two shower niches.
Ispirazione per una grande stanza da bagno padronale stile americano con ante in stile shaker, ante grigie, vasca con piedi a zampa di leone, zona vasca/doccia separata, WC a due pezzi, piastrelle bianche, piastrelle diamantate, pareti grigie, pavimento in gres porcellanato, lavabo sottopiano, top in superficie solida, pavimento bianco, doccia aperta, top grigio, nicchia, un lavabo e mobile bagno incassato
Ispirazione per una grande stanza da bagno padronale stile americano con ante in stile shaker, ante grigie, vasca con piedi a zampa di leone, zona vasca/doccia separata, WC a due pezzi, piastrelle bianche, piastrelle diamantate, pareti grigie, pavimento in gres porcellanato, lavabo sottopiano, top in superficie solida, pavimento bianco, doccia aperta, top grigio, nicchia, un lavabo e mobile bagno incassato
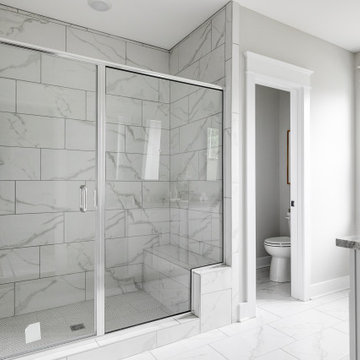
This gorgeous renovation has been designed and built by Richmond Hill Design + Build and offers a floor plan that suits today’s lifestyle. This home sits on a huge corner lot and features over 3,000 sq. ft. of living space, a fenced-in backyard with a deck and a 2-car garage with off street parking! A spacious living room greets you and showcases the shiplap accent walls, exposed beams and original fireplace. An addition to the home provides an office space with a vaulted ceiling and exposed brick wall. The first floor bedroom is spacious and has a full bath that is accessible through the mud room in the rear of the home, as well. Stunning open kitchen boasts floating shelves, breakfast bar, designer light fixtures, shiplap accent wall and a dining area. A wide staircase leads you upstairs to 3 additional bedrooms, a hall bath and an oversized laundry room. The master bedroom offers 3 closets, 1 of which is a walk-in. The en-suite has been thoughtfully designed and features tile floors, glass enclosed tile shower, dual vanity and plenty of natural light. A finished basement gives you additional entertaining space with a wet bar and half bath. Must-see quality build!
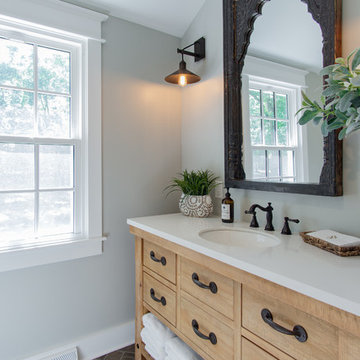
Red Coat Reative
Esempio di una stanza da bagno padronale american style di medie dimensioni con consolle stile comò, ante marroni, doccia aperta, WC a due pezzi, piastrelle bianche, piastrelle in gres porcellanato, pareti grigie, pavimento con piastrelle in ceramica, lavabo sottopiano, top in quarzo composito, pavimento marrone, porta doccia scorrevole e top bianco
Esempio di una stanza da bagno padronale american style di medie dimensioni con consolle stile comò, ante marroni, doccia aperta, WC a due pezzi, piastrelle bianche, piastrelle in gres porcellanato, pareti grigie, pavimento con piastrelle in ceramica, lavabo sottopiano, top in quarzo composito, pavimento marrone, porta doccia scorrevole e top bianco
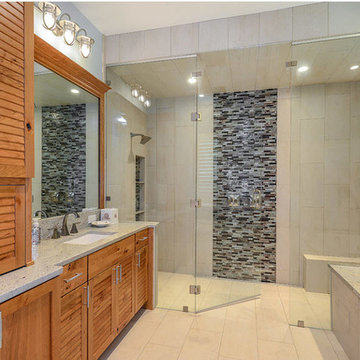
Grey Street Studios
Immagine di un'ampia sauna american style con ante a persiana, ante in legno chiaro, vasca sottopiano, zona vasca/doccia separata, WC monopezzo, piastrelle beige, piastrelle in gres porcellanato, pareti grigie, pavimento in gres porcellanato, lavabo sospeso e top in quarzo composito
Immagine di un'ampia sauna american style con ante a persiana, ante in legno chiaro, vasca sottopiano, zona vasca/doccia separata, WC monopezzo, piastrelle beige, piastrelle in gres porcellanato, pareti grigie, pavimento in gres porcellanato, lavabo sospeso e top in quarzo composito
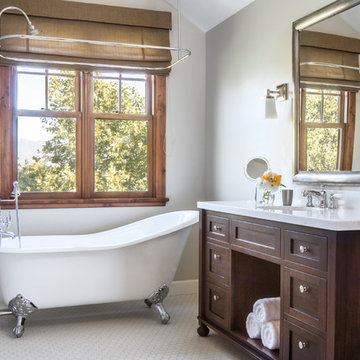
Peter Malinowski / InSite Architectural Photography
Idee per una stanza da bagno padronale stile americano di medie dimensioni con ante in legno bruno, vasca con piedi a zampa di leone, pareti grigie, lavabo sottopiano, vasca/doccia, doccia con tenda, ante con riquadro incassato, WC a due pezzi, piastrelle bianche, piastrelle a mosaico, pavimento con piastrelle a mosaico e top in marmo
Idee per una stanza da bagno padronale stile americano di medie dimensioni con ante in legno bruno, vasca con piedi a zampa di leone, pareti grigie, lavabo sottopiano, vasca/doccia, doccia con tenda, ante con riquadro incassato, WC a due pezzi, piastrelle bianche, piastrelle a mosaico, pavimento con piastrelle a mosaico e top in marmo
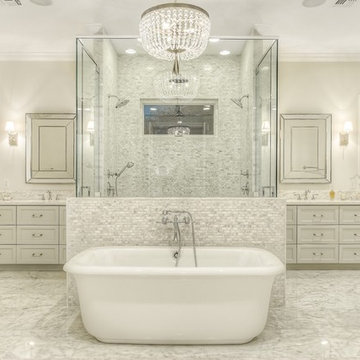
Idee per una stanza da bagno padronale stile americano con lavabo da incasso, ante in stile shaker, ante bianche, top in marmo, vasca freestanding, doccia doppia, piastrelle grigie, pareti grigie e pavimento in marmo
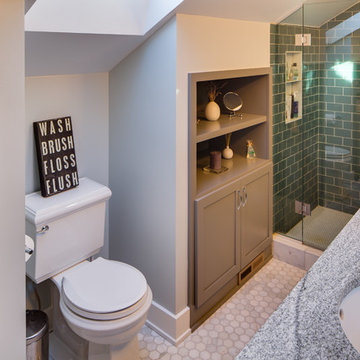
mark Teskey
Idee per una piccola stanza da bagno padronale stile americano con lavabo sottopiano, ante in stile shaker, ante grigie, top in granito, doccia ad angolo, WC a due pezzi, piastrelle verdi, pareti grigie e pavimento in marmo
Idee per una piccola stanza da bagno padronale stile americano con lavabo sottopiano, ante in stile shaker, ante grigie, top in granito, doccia ad angolo, WC a due pezzi, piastrelle verdi, pareti grigie e pavimento in marmo
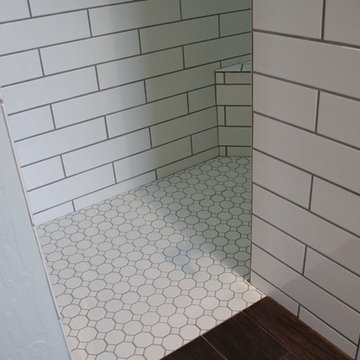
Tiled walk in, curbless shower with white subway tile and Delta fixures. Wood tile used in bathroom to give sand-and-finish wood style without the risk of water damage.
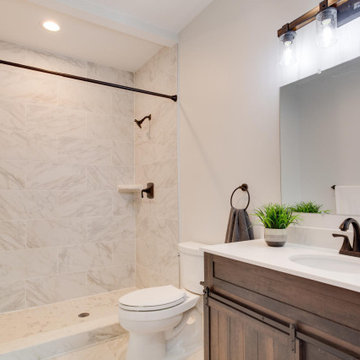
Immagine di una stanza da bagno con doccia stile americano con ante in stile shaker, ante marroni, doccia aperta, piastrelle bianche, piastrelle in ceramica, pareti grigie, pavimento con piastrelle in ceramica, top in quarzo composito, pavimento bianco, doccia con tenda, top bianco, panca da doccia, un lavabo e mobile bagno freestanding
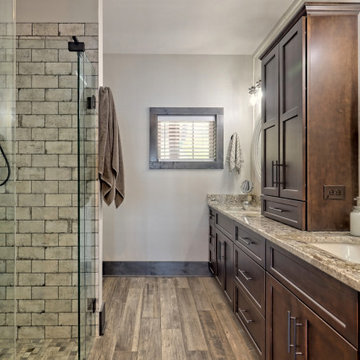
This gorgeous lake home sits right on the water's edge. It features a harmonious blend of rustic and and modern elements, including a rough-sawn pine floor, gray stained cabinetry, and accents of shiplap and tongue and groove throughout.
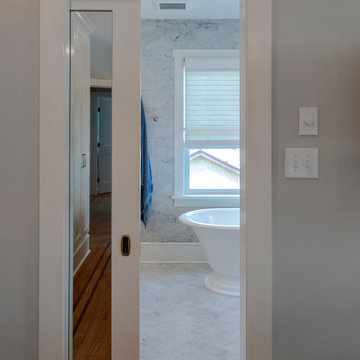
You enter this bright and light master bathroom through a custom pocket door that is inlayed with a mirror. The room features a beautiful free-standing tub. The shower is Carrera marble and has a seat, storage inset, a body jet and dual showerheads. The striking single vanity is a deep navy blue with beaded inset cabinets, chrome handles and provides tons of storage. Along with the blue vanity, the rose gold fixtures, including the shower grate, are eye catching and provide a subtle pop of color.
What started as small addition project turned into a full house remodel in this Modern Craftsman home in Narberth, PA. The addition included the creation of a sitting room, family room, mudroom and third floor. As we moved to the rest of the home, we designed and built a custom staircase to connect the family room to the existing kitchen. We laid red oak flooring with a mahogany inlay throughout house. Another central feature of this is home is all the built-in storage. We used or created every nook for seating and storage throughout the house, as you can see in the family room, dining area, staircase landing, bedroom and bathrooms. Custom wainscoting and trim are everywhere you look, and gives a clean, polished look to this warm house.
Rudloff Custom Builders has won Best of Houzz for Customer Service in 2014, 2015 2016, 2017 and 2019. We also were voted Best of Design in 2016, 2017, 2018, 2019 which only 2% of professionals receive. Rudloff Custom Builders has been featured on Houzz in their Kitchen of the Week, What to Know About Using Reclaimed Wood in the Kitchen as well as included in their Bathroom WorkBook article. We are a full service, certified remodeling company that covers all of the Philadelphia suburban area. This business, like most others, developed from a friendship of young entrepreneurs who wanted to make a difference in their clients’ lives, one household at a time. This relationship between partners is much more than a friendship. Edward and Stephen Rudloff are brothers who have renovated and built custom homes together paying close attention to detail. They are carpenters by trade and understand concept and execution. Rudloff Custom Builders will provide services for you with the highest level of professionalism, quality, detail, punctuality and craftsmanship, every step of the way along our journey together.
Specializing in residential construction allows us to connect with our clients early in the design phase to ensure that every detail is captured as you imagined. One stop shopping is essentially what you will receive with Rudloff Custom Builders from design of your project to the construction of your dreams, executed by on-site project managers and skilled craftsmen. Our concept: envision our client’s ideas and make them a reality. Our mission: CREATING LIFETIME RELATIONSHIPS BUILT ON TRUST AND INTEGRITY.
Photo Credit: Linda McManus Images
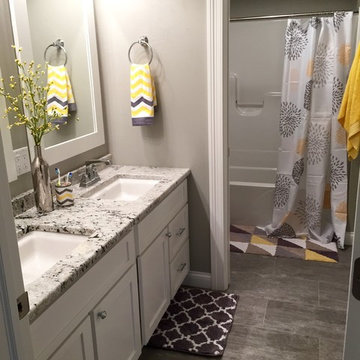
Esempio di una stanza da bagno stile americano di medie dimensioni con lavabo sottopiano, ante in stile shaker, ante bianche, top in granito, vasca/doccia, piastrelle grigie, pareti grigie e pavimento in gres porcellanato
Bagni american style con pareti grigie - Foto e idee per arredare
8

