Bagni american style con lavabo sospeso - Foto e idee per arredare
Filtra anche per:
Budget
Ordina per:Popolari oggi
161 - 180 di 185 foto
1 di 3
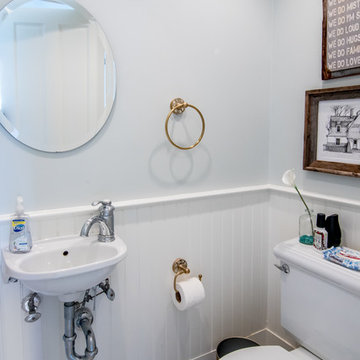
Photos by Hali MacLaren
RUDLOFF Custom Builders, is a residential construction company that connects with clients early in the design phase to ensure every detail of your project is captured just as you imagined. RUDLOFF Custom Builders will create the project of your dreams that is executed by on-site project managers and skilled craftsman, while creating lifetime client relationships that are build on trust and integrity.
We are a full service, certified remodeling company that covers all of the Philadelphia suburban area including West Chester, Gladwynne, Malvern, Wayne, Haverford and more.
As a 6 time Best of Houzz winner, we look forward to working with you n your next project.
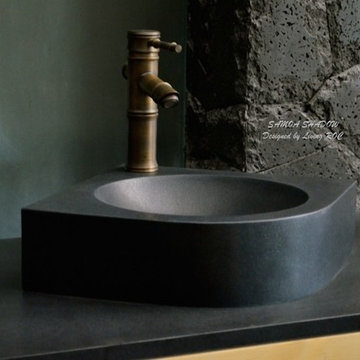
Reference: TB201B-US
Model: SAMOA SHADOW
Color: pure black
Shape: 1/4 Round + angle
Finish: honned inside and outside
US Dimensions: 13.4" x 13.4" x 3.94"
EU Dimensions: 34 x 34 x 10cm
US Draine size: 1-1/2"
Material: Shanxi pure black granite grade A
Weight: 44 lbs - 20 Kgs
Oblong Natural stone washbasin SAMOA SHADOW - 13.4" x 13.4" x 3.94" - genuine interior decoration trendy pure black granite. The "Exceptional" cut in the block without any comparison with plastic and other chemical resin market often unaffordable. You will definitely not let anyone feel indifferent with this 100% natural stone unique in the US and exclusively available on Living'ROC.net.
How to make your bathroom unique! Discover the well-being and the restful feeling our creation can give you. Made from genuine, pure shanxi black granite our creation will delight lovers of beautiful work, looking for rare products.
SAMOA SHADOW washbasin with contemporary lines, combining aesthetics and practicality (2*8mm (0.31") holes are made at the rear allowing wall mounting). This washbasin with its oblong soft enveloping shape will make your bathroom more attractive. This top of the range basin has 35 mm faucet hole already made for easy installation.
if you wish to standardize your project, you can choose among a wide range of black shower bases in black granite or black mongolia basalt (very similar color) carved from the same material (similar tones and finishes) as for example black granite models Spacium Shadow, Palaos shadow, Quasar shadow or Dalaos shadow and mongolia black models Serena Black, Corail Black
SAMOA SHADOW is delivered without an overflow drain (not included) - every US drains models you can find on the market will fit perfectly on Living'ROC vessel sink. This model is ready to use over the countertop.
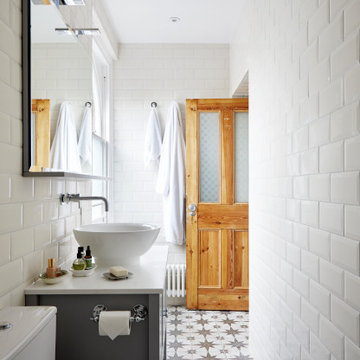
Immagine di una stanza da bagno con doccia american style di medie dimensioni con ante lisce, ante grigie, zona vasca/doccia separata, WC a due pezzi, piastrelle beige, piastrelle in ceramica, pavimento in terracotta, lavabo sospeso, top in marmo, pavimento multicolore, porta doccia a battente, top multicolore, un lavabo, mobile bagno freestanding e pareti in mattoni
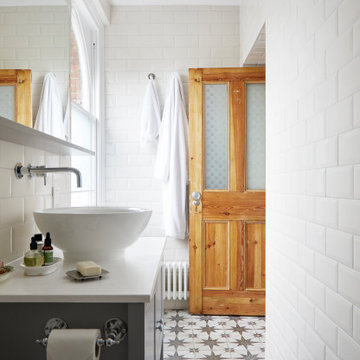
Idee per una stanza da bagno con doccia american style di medie dimensioni con ante lisce, ante grigie, zona vasca/doccia separata, WC a due pezzi, piastrelle beige, piastrelle in ceramica, pavimento in terracotta, lavabo sospeso, top in marmo, pavimento multicolore, porta doccia a battente, top multicolore, un lavabo, mobile bagno freestanding e pareti in mattoni
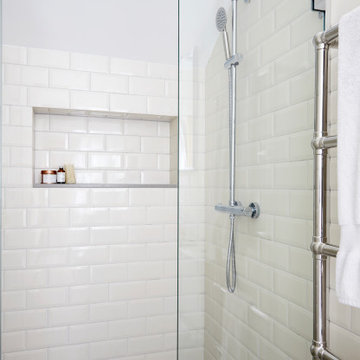
Foto di una stanza da bagno con doccia american style di medie dimensioni con ante lisce, ante grigie, zona vasca/doccia separata, WC a due pezzi, piastrelle beige, piastrelle in ceramica, pavimento in terracotta, lavabo sospeso, top in marmo, pavimento multicolore, porta doccia a battente, top multicolore, un lavabo, mobile bagno freestanding e pareti in mattoni
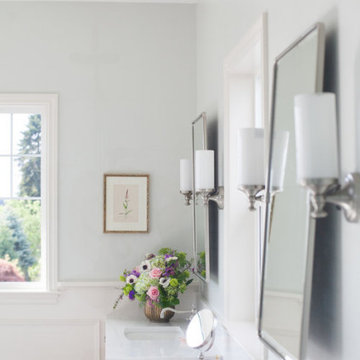
This bathroom is what dreams are made of – astonishing views, marble floors, and a floor plan big enough to do cartwheels in (which I would totally do if this were my bathroom). Built in 1942 on the top of View Ridge, our client purchased this home in 2012 and decided to remodel it in 2017. We gave this beautiful home a well-deserved "facelift," if you will, and designed a second story consisting of a primary suite and rooftop deck, a walk-in closet, ensuite laundry, 180-degree views, and french doors opening up to the deck. But the real show stopper is the luxurious primary bathroom! Quartz counter tops, custom cabinets, light blue painted walls, a heavenly soaking tub, a large walk-in shower, and a basketweave Carrara marble tile rug make this the master of all bathrooms. We added an upholstered bench and long runner to soften the finishes and create a sophisticated, feminine oasis. Take a look below to see for yourself!
---Project designed by interior design studio Kimberlee Marie Interiors. They serve the Seattle metro area including Seattle, Bellevue, Kirkland, Medina, Clyde Hill, and Hunts Point.
For more about Kimberlee Marie Interiors, see here: https://www.kimberleemarie.com/
To learn more about this project, see here
http://www.kimberleemarie.com/viewridgemasterbathroom
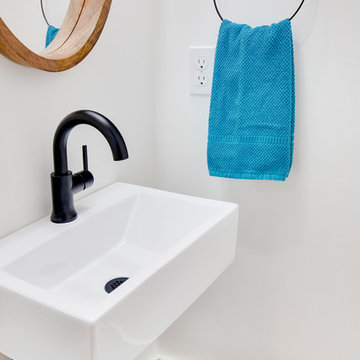
The clients wanted to fit in a powder room on the main level of their home. It is a perfect addition that seems like it was there all along.
Foto di una piccola stanza da bagno american style con WC monopezzo, pareti bianche, pavimento con piastrelle in ceramica, lavabo sospeso e pavimento nero
Foto di una piccola stanza da bagno american style con WC monopezzo, pareti bianche, pavimento con piastrelle in ceramica, lavabo sospeso e pavimento nero
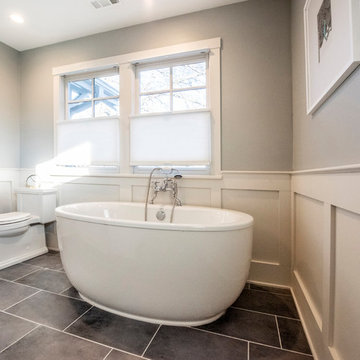
Matt Adema
Idee per una stanza da bagno padronale american style di medie dimensioni con ante in stile shaker, ante bianche, vasca freestanding, zona vasca/doccia separata, WC a due pezzi, piastrelle grigie, piastrelle di marmo, pareti grigie, pavimento in gres porcellanato, lavabo sospeso, top in quarzo composito, pavimento grigio, porta doccia a battente e top bianco
Idee per una stanza da bagno padronale american style di medie dimensioni con ante in stile shaker, ante bianche, vasca freestanding, zona vasca/doccia separata, WC a due pezzi, piastrelle grigie, piastrelle di marmo, pareti grigie, pavimento in gres porcellanato, lavabo sospeso, top in quarzo composito, pavimento grigio, porta doccia a battente e top bianco
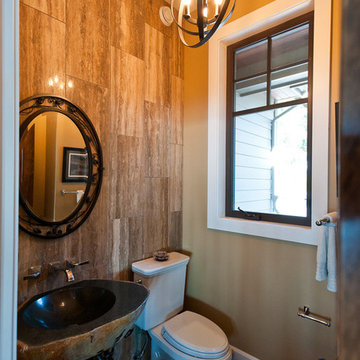
Morph Industries has been in operation since October 2007. In that time we have worked on many high end residences in Vancouver and Whistler area as our main focus for our architectural division.
We have a strong background in heavy structural steel as well as being self taught at stainless ornamental work and finishing. We are very proud to be able to fabricate some of the most beautiful ornamental metal work in the industry.
We are one of the only companies that is able to offer in-house ornamental stainless, aluminum and glass work as well as being fully certified for structural steel.
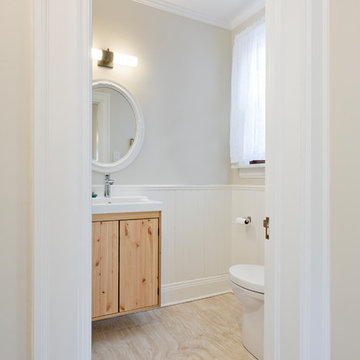
Immagine di un piccolo bagno di servizio american style con ante lisce, ante in legno chiaro, pareti beige, pavimento con piastrelle in ceramica, lavabo sospeso e pavimento beige
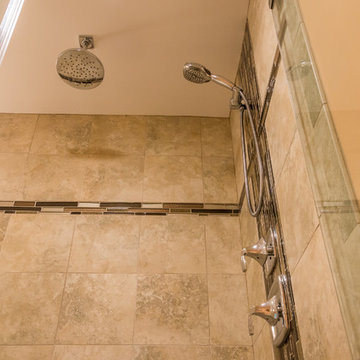
This East Asheville home was built in the 80s. The kitchen, master bathroom and master closet needed attention. We designed and rebuilt each space to the owners’ wishes. The kitchen features a space-saving pull-out base cabinet spice drawer. The master bath features a built-in storage bench, freestanding tub, and new shower. The master closet is outfitted with a full closet system.
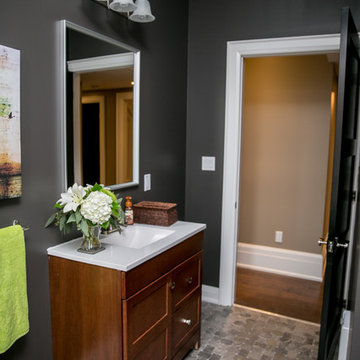
My clients approached me with a building that had become run down over the years they were hoping to transform into a home office. The plaster walls and ceilings were cracking badly, the trim work was patchy, and there was an awkward flow to the second floor due to weird stairs in the back hallway.
There were a ton of amazing elements to the building as well (that were an absolute must to maintain) like the beautiful main staircase, existing marble fireplace mantel and the double set of interior entry doors with a frosted glass design transom above.
The extent of the construction on the interior included extensive demolition. Everything came down except for most of the interior walls and the second floor ceilings. We put in all brand new HVAC, electrical and plumbing. Blow-in-Blanket insulation was installed in all the perimeter walls, new drywall, trim, doors and flooring. The front existing windows were refinished. The exterior windows were replaced with vinyl windows, but the shape and sash locations were maintained in order to maintain the architectural integrity of the original windows.
Exterior work included a new front porch. The side porch was refaced to match the front and both porches received new stamped concrete steps and platform. A new stamped concrete walkway from the street was put in as well. The building had a few doors that weren't being used anymore at the side and back. They were covered up with new Cape Cod siding to match the exterior window color.
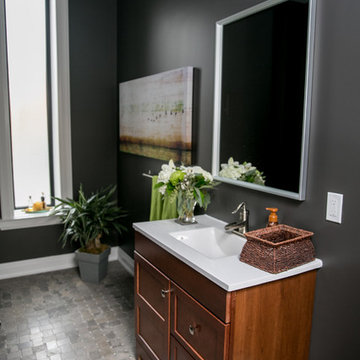
My clients approached me with a building that had become run down over the years they were hoping to transform into a home office. The plaster walls and ceilings were cracking badly, the trim work was patchy, and there was an awkward flow to the second floor due to weird stairs in the back hallway.
There were a ton of amazing elements to the building as well (that were an absolute must to maintain) like the beautiful main staircase, existing marble fireplace mantel and the double set of interior entry doors with a frosted glass design transom above.
The extent of the construction on the interior included extensive demolition. Everything came down except for most of the interior walls and the second floor ceilings. We put in all brand new HVAC, electrical and plumbing. Blow-in-Blanket insulation was installed in all the perimeter walls, new drywall, trim, doors and flooring. The front existing windows were refinished. The exterior windows were replaced with vinyl windows, but the shape and sash locations were maintained in order to maintain the architectural integrity of the original windows.
Exterior work included a new front porch. The side porch was refaced to match the front and both porches received new stamped concrete steps and platform. A new stamped concrete walkway from the street was put in as well. The building had a few doors that weren't being used anymore at the side and back. They were covered up with new Cape Cod siding to match the exterior window color.
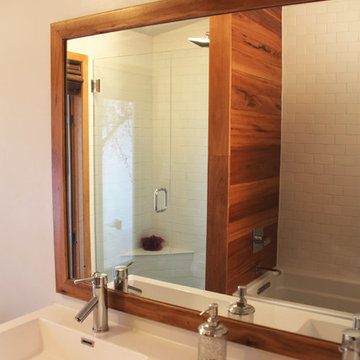
Laura Cavendish
Esempio di una stanza da bagno american style di medie dimensioni con lavabo sospeso, ante lisce, ante in legno scuro, top in superficie solida, vasca da incasso, doccia alcova, WC a due pezzi, piastrelle bianche, piastrelle in gres porcellanato, pareti bianche e pavimento in gres porcellanato
Esempio di una stanza da bagno american style di medie dimensioni con lavabo sospeso, ante lisce, ante in legno scuro, top in superficie solida, vasca da incasso, doccia alcova, WC a due pezzi, piastrelle bianche, piastrelle in gres porcellanato, pareti bianche e pavimento in gres porcellanato
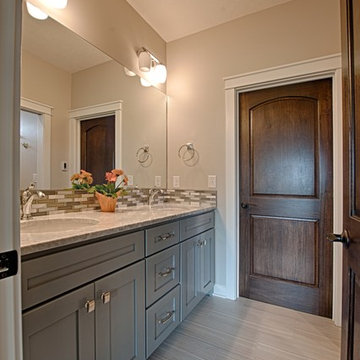
Casey Fritton Photography
Foto di una stanza da bagno padronale stile americano con ante grigie, doccia aperta, piastrelle grigie, piastrelle in ceramica, pareti grigie, pavimento con piastrelle in ceramica, lavabo sospeso e top in granito
Foto di una stanza da bagno padronale stile americano con ante grigie, doccia aperta, piastrelle grigie, piastrelle in ceramica, pareti grigie, pavimento con piastrelle in ceramica, lavabo sospeso e top in granito
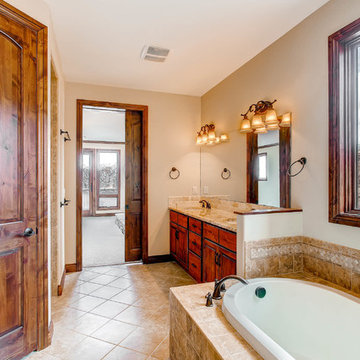
Virtuance
Esempio di una grande stanza da bagno padronale stile americano con lavabo sospeso, ante in legno scuro, top in granito, vasca da incasso, pareti beige e pavimento con piastrelle in ceramica
Esempio di una grande stanza da bagno padronale stile americano con lavabo sospeso, ante in legno scuro, top in granito, vasca da incasso, pareti beige e pavimento con piastrelle in ceramica
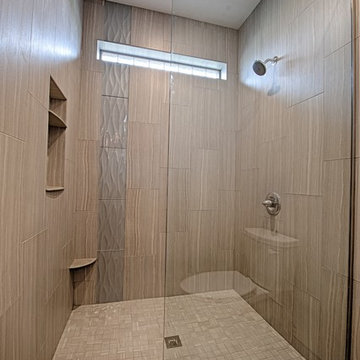
Casey Fritton Photography
Idee per una stanza da bagno padronale stile americano con ante grigie, doccia aperta, piastrelle grigie, piastrelle in ceramica, pareti grigie, pavimento con piastrelle in ceramica, lavabo sospeso e top in granito
Idee per una stanza da bagno padronale stile americano con ante grigie, doccia aperta, piastrelle grigie, piastrelle in ceramica, pareti grigie, pavimento con piastrelle in ceramica, lavabo sospeso e top in granito
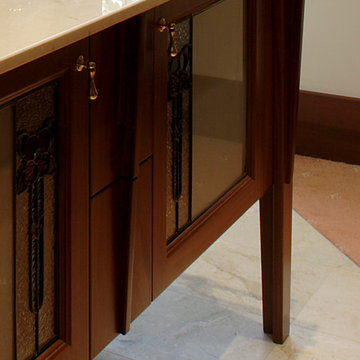
Photography by Ben Wrigley
Idee per un'ampia stanza da bagno padronale stile americano con lavabo sospeso, consolle stile comò, ante in legno scuro, top in marmo, doccia doppia, WC sospeso, piastrelle beige, piastrelle in pietra, pareti bianche e pavimento in marmo
Idee per un'ampia stanza da bagno padronale stile americano con lavabo sospeso, consolle stile comò, ante in legno scuro, top in marmo, doccia doppia, WC sospeso, piastrelle beige, piastrelle in pietra, pareti bianche e pavimento in marmo
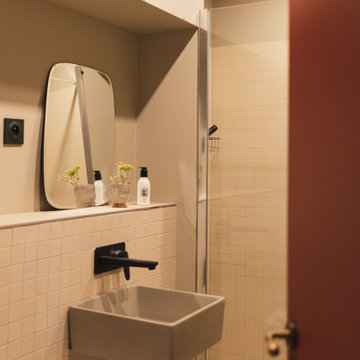
petite salle d'eau intime et poudrée
Idee per una piccola stanza da bagno padronale stile americano con doccia a filo pavimento, piastrelle beige, piastrelle in ceramica, pavimento con piastrelle in ceramica, lavabo sospeso, pavimento beige, porta doccia a battente e un lavabo
Idee per una piccola stanza da bagno padronale stile americano con doccia a filo pavimento, piastrelle beige, piastrelle in ceramica, pavimento con piastrelle in ceramica, lavabo sospeso, pavimento beige, porta doccia a battente e un lavabo
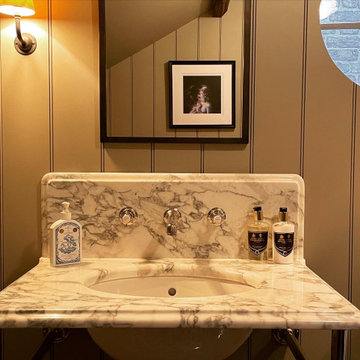
Beautiful Loft Bathroom in Camberwell. Bathroom appliances from LefroyBrook work great with MDF Wall Panels and Herringbone Porcelain Tiles.
Esempio di una piccola stanza da bagno padronale stile americano con vasca freestanding, WC a due pezzi, pareti grigie, pavimento in gres porcellanato, lavabo sospeso, top in marmo, pavimento grigio, top bianco, un lavabo, mobile bagno freestanding, travi a vista e pannellatura
Esempio di una piccola stanza da bagno padronale stile americano con vasca freestanding, WC a due pezzi, pareti grigie, pavimento in gres porcellanato, lavabo sospeso, top in marmo, pavimento grigio, top bianco, un lavabo, mobile bagno freestanding, travi a vista e pannellatura
Bagni american style con lavabo sospeso - Foto e idee per arredare
9

