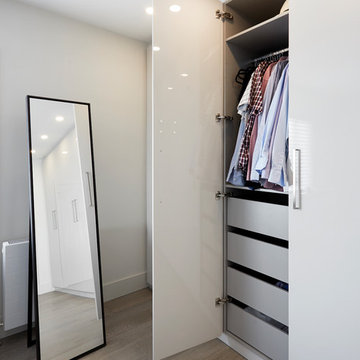Armadi Incassati
Filtra anche per:
Budget
Ordina per:Popolari oggi
101 - 120 di 2.153 foto
1 di 3
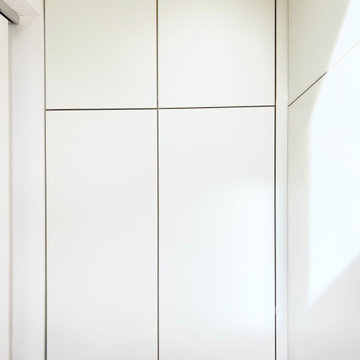
Esempio di un piccolo armadio incassato unisex minimal con ante lisce, ante bianche, parquet chiaro e pavimento marrone
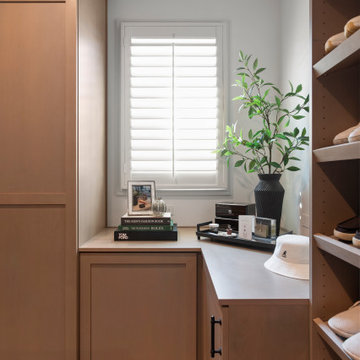
Primary closet design with a island.
Idee per un armadio incassato unisex classico di medie dimensioni con ante in stile shaker, ante in legno scuro, moquette e pavimento nero
Idee per un armadio incassato unisex classico di medie dimensioni con ante in stile shaker, ante in legno scuro, moquette e pavimento nero
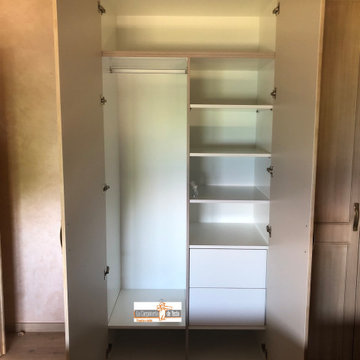
Armario Puertas Abatilles rustico y Patinado
Idee per un armadio incassato unisex contemporaneo di medie dimensioni con ante a filo, ante in legno scuro, pavimento con piastrelle in ceramica, pavimento beige e soffitto ribassato
Idee per un armadio incassato unisex contemporaneo di medie dimensioni con ante a filo, ante in legno scuro, pavimento con piastrelle in ceramica, pavimento beige e soffitto ribassato
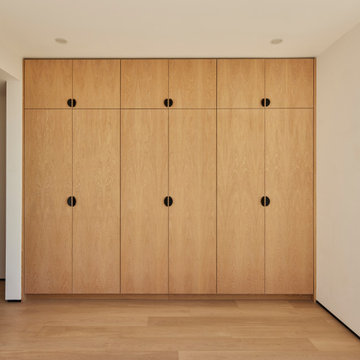
For all bedroom closets (except primary suite) we designed bespoke, built-in white oak cabinetry wardrobes throughout: A practical yet handsome visual feature for all bedrooms
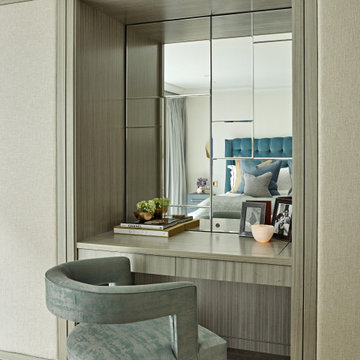
Esempio di un piccolo armadio incassato unisex eclettico con ante lisce, ante grigie, moquette, pavimento grigio e soffitto ribassato

Every remodeling project presents its own unique challenges. This client’s original remodel vision was to replace an outdated kitchen, optimize ocean views with new decking and windows, updated the mother-in-law’s suite, and add a new loft. But all this changed one historic day when the Woolsey Fire swept through Malibu in November 2018 and leveled this neighborhood, including our remodel, which was underway.
Shifting to a ground-up design-build project, the JRP team worked closely with the homeowners through every step of designing, permitting, and building their new home. As avid horse owners, the redesign inspiration started with their love of rustic farmhouses and through the design process, turned into a more refined modern farmhouse reflected in the clean lines of white batten siding, and dark bronze metal roofing.
Starting from scratch, the interior spaces were repositioned to take advantage of the ocean views from all the bedrooms, kitchen, and open living spaces. The kitchen features a stacked chiseled edge granite island with cement pendant fixtures and rugged concrete-look perimeter countertops. The tongue and groove ceiling is repeated on the stove hood for a perfectly coordinated style. A herringbone tile pattern lends visual contrast to the cooking area. The generous double-section kitchen sink features side-by-side faucets.
Bi-fold doors and windows provide unobstructed sweeping views of the natural mountainside and ocean views. Opening the windows creates a perfect pass-through from the kitchen to outdoor entertaining. The expansive wrap-around decking creates the ideal space to gather for conversation and outdoor dining or soak in the California sunshine and the remarkable Pacific Ocean views.
Photographer: Andrew Orozco
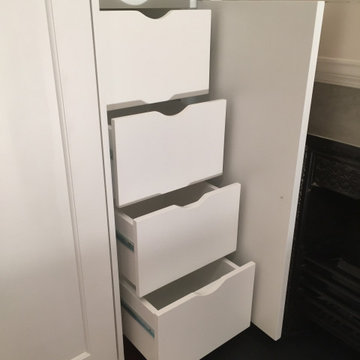
Integrated shaker style wardrobe with huge amount of space inside for all family
Foto di un armadio incassato per donna chic di medie dimensioni con ante in stile shaker, ante bianche e pavimento in legno verniciato
Foto di un armadio incassato per donna chic di medie dimensioni con ante in stile shaker, ante bianche e pavimento in legno verniciato

Primary suite remodel; aging in place with curbless shower entry, heated floors, double vanity, electric in the medicine cabinet for toothbrush and shaver. Electric in vanity drawer for hairdryer. Under cabinet lighting on a sensor. Attached primary closet.
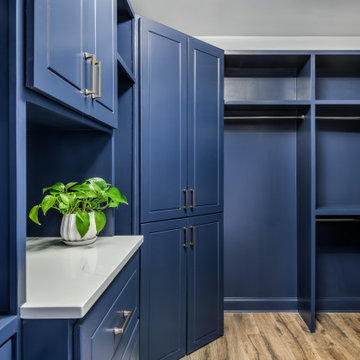
Custom Built Closet
Ispirazione per un grande armadio incassato unisex classico con ante con bugna sagomata, ante blu, pavimento in vinile e pavimento marrone
Ispirazione per un grande armadio incassato unisex classico con ante con bugna sagomata, ante blu, pavimento in vinile e pavimento marrone
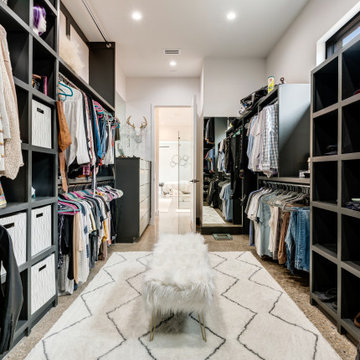
Esempio di un grande armadio incassato unisex minimal con nessun'anta, ante nere, pavimento in cemento e pavimento grigio
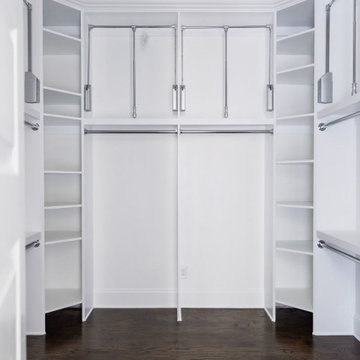
A beautifully crafted 6BR | 5BA designer home, thoughtfully curated to enhance everyday living through the union of art & functional home design. Upon arrival, a porte-cochère ushers you into the motor court. Notice how the architectural details & landscape elements flow continuously on all sides of the home. The attention to detail is paramount. Premium materials, paired selectively in black & white, deliver dramatic contrasts that abound in beauty. A cathedral ceiling in the heart of the home directs attention towards an impressive, floor-to-ceiling masonry fireplace showcasing a solid beam, heart pine mantel circa 1895. Recharge in the well-appointed master suite complete with heated floors, curbless shower, free-standing tub, & a luxurious custom closet. Brilliant lighting throughout. Dedicated home office (flex space with separate entrance), 2nd bedroom on main, & so much more!

The homeowners wanted to improve the layout and function of their tired 1980’s bathrooms. The master bath had a huge sunken tub that took up half the floor space and the shower was tiny and in small room with the toilet. We created a new toilet room and moved the shower to allow it to grow in size. This new space is far more in tune with the client’s needs. The kid’s bath was a large space. It only needed to be updated to today’s look and to flow with the rest of the house. The powder room was small, adding the pedestal sink opened it up and the wallpaper and ship lap added the character that it needed

Smoked oak framed bespoke doors with linen panels for the master suite dressing room. Foreground shows bathroom floor tile.
Ispirazione per un armadio incassato unisex nordico di medie dimensioni con ante con riquadro incassato, ante in legno scuro, pavimento in terracotta e pavimento grigio
Ispirazione per un armadio incassato unisex nordico di medie dimensioni con ante con riquadro incassato, ante in legno scuro, pavimento in terracotta e pavimento grigio
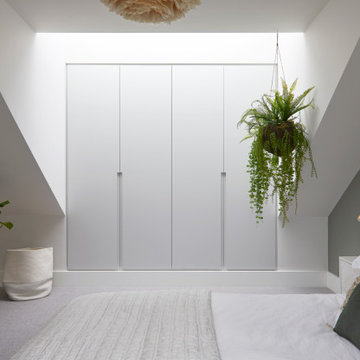
The pitch roof, lends itself to a feature colour in this otherwise grownup children’s bedroom. The joinery and wall colour is the same to create a seamless run between the walls.
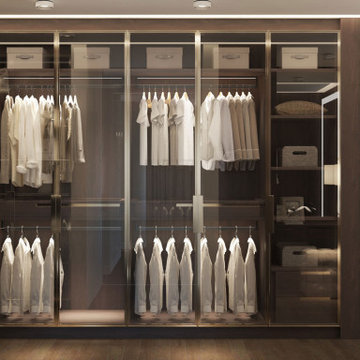
Esempio di un armadio incassato unisex moderno di medie dimensioni con ante di vetro e ante in legno scuro
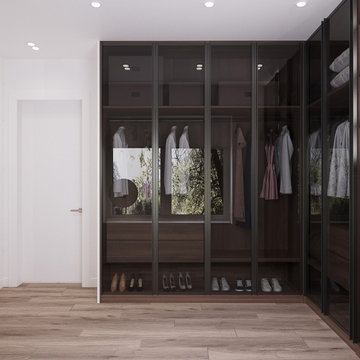
Гардеробная в комнате родителей с окном и туалетным столиком.
Foto di un grande armadio incassato per donna minimal con ante di vetro, ante nere, pavimento in legno massello medio e pavimento beige
Foto di un grande armadio incassato per donna minimal con ante di vetro, ante nere, pavimento in legno massello medio e pavimento beige
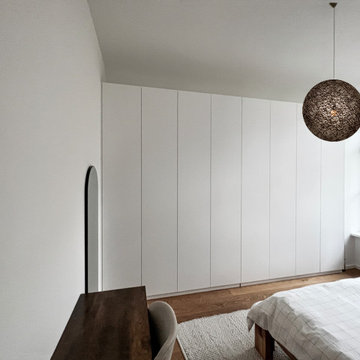
Schrank nach Mass im Schlafzimmer.
Esempio di un armadio incassato unisex scandinavo di medie dimensioni con ante lisce, ante bianche, parquet chiaro e pavimento marrone
Esempio di un armadio incassato unisex scandinavo di medie dimensioni con ante lisce, ante bianche, parquet chiaro e pavimento marrone
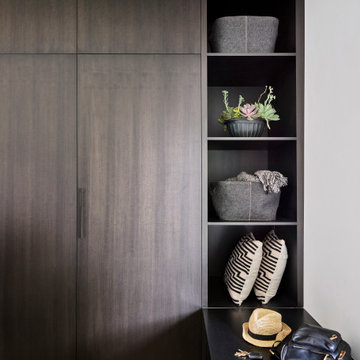
Ispirazione per un armadio incassato moderno di medie dimensioni con ante lisce, ante in legno bruno e parquet chiaro

Closet Interior.
Custom Wood+Glass Drawer boxes, motorized hangers, fignerpull solid maple boxes.
Immagine di un grande armadio incassato per donna costiero con ante a filo, ante in legno chiaro, parquet chiaro, pavimento grigio e soffitto a volta
Immagine di un grande armadio incassato per donna costiero con ante a filo, ante in legno chiaro, parquet chiaro, pavimento grigio e soffitto a volta
Armadi Incassati
6
