Armadi e Cabine Armadio unisex
Filtra anche per:
Budget
Ordina per:Popolari oggi
41 - 60 di 1.274 foto
1 di 3
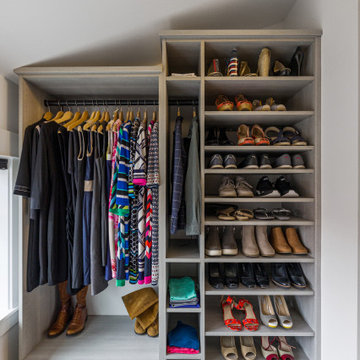
Idee per una grande cabina armadio unisex classica con nessun'anta, ante grigie, moquette, pavimento bianco e soffitto a volta
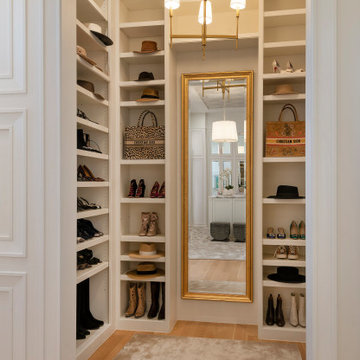
This large master closet features glass-inset doors, mirrored doors, two sided island and display case for our client's handbag collection.
Ispirazione per una grande cabina armadio unisex tradizionale con ante in stile shaker, ante bianche, moquette, pavimento beige e soffitto in carta da parati
Ispirazione per una grande cabina armadio unisex tradizionale con ante in stile shaker, ante bianche, moquette, pavimento beige e soffitto in carta da parati

Foto di una cabina armadio unisex classica di medie dimensioni con ante con riquadro incassato, ante blu, pavimento in legno massello medio, pavimento marrone e soffitto a cassettoni
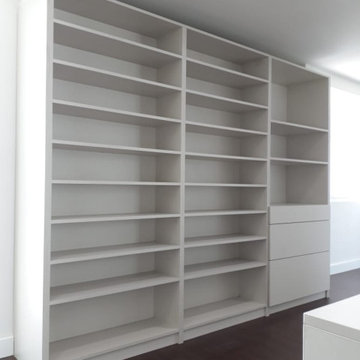
Creación de walking closet dentro de la distribución de la habitación para ampliarlo. Área de 20mts2 en forma de "L"
Ispirazione per un grande spazio per vestirsi unisex moderno con ante di vetro, ante in legno chiaro, parquet scuro, pavimento marrone e soffitto in perlinato
Ispirazione per un grande spazio per vestirsi unisex moderno con ante di vetro, ante in legno chiaro, parquet scuro, pavimento marrone e soffitto in perlinato
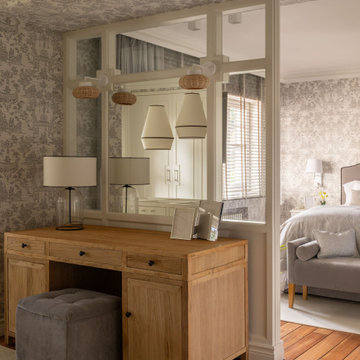
Esempio di un ampio spazio per vestirsi unisex classico con ante a filo, ante bianche, moquette, pavimento beige e soffitto ribassato
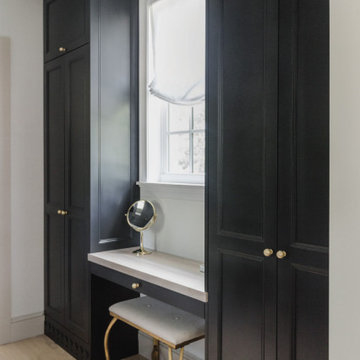
Our friend Jenna from Jenna Sue Design came to us in early January 2021, looking to see if we could help bring her closet makeover to life. She was looking to use IKEA PAX doors as a starting point, and built around it. Additional features she had in mind were custom boxes above the PAX units, using one unit to holder drawers and custom sized doors with mirrors, and crafting a vanity desk in-between two units on the other side of the wall.
We worked closely with Jenna and sponsored all of the custom door and panel work for this project, which were made from our DIY Paint Grade Shaker MDF. Jenna painted everything we provided, added custom trim to the inside of the shaker rails from Ekena Millwork, and built custom boxes to create a floor to ceiling look.
The final outcome is an incredible example of what an idea can turn into through a lot of hard work and dedication. This project had a lot of ups and downs for Jenna, but we are thrilled with the outcome, and her and her husband Lucas deserve all the positive feedback they've received!
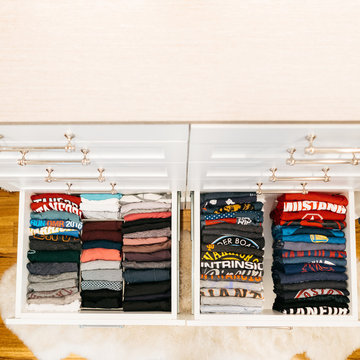
Idee per una cabina armadio unisex tradizionale di medie dimensioni con ante in stile shaker, ante bianche, pavimento in legno massello medio, pavimento marrone e soffitto in carta da parati
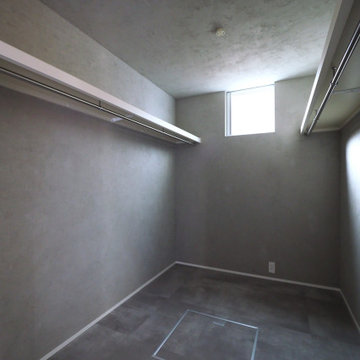
Ispirazione per una piccola cabina armadio unisex nordica con nessun'anta, pavimento grigio e soffitto in perlinato

Esempio di una grande cabina armadio unisex contemporanea con nessun'anta, ante nere, pavimento in legno massello medio e soffitto ribassato
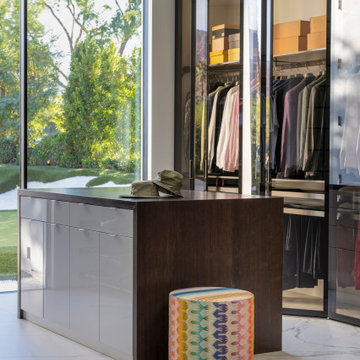
Serenity Indian Wells luxury home modern glass wall closet & dressing room. Photo by William MacCollum.
Immagine di un ampio spazio per vestirsi unisex moderno con ante bianche, pavimento in marmo, pavimento bianco e soffitto ribassato
Immagine di un ampio spazio per vestirsi unisex moderno con ante bianche, pavimento in marmo, pavimento bianco e soffitto ribassato
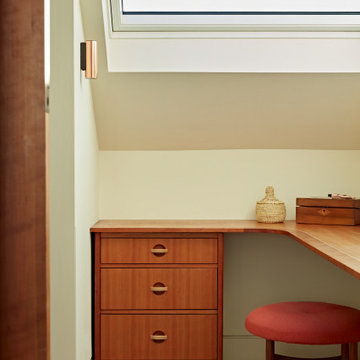
Foto di un piccolo spazio per vestirsi unisex minimalista con ante lisce, ante in legno scuro, moquette, pavimento beige e soffitto a volta
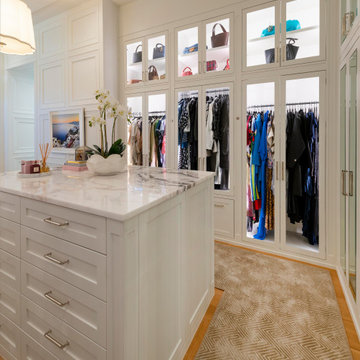
This large master closet features glass-inset doors, mirrored doors, two sided island and display case for our client's handbag collection.
Immagine di una grande cabina armadio unisex classica con ante in stile shaker, ante bianche, moquette, pavimento beige e soffitto in carta da parati
Immagine di una grande cabina armadio unisex classica con ante in stile shaker, ante bianche, moquette, pavimento beige e soffitto in carta da parati
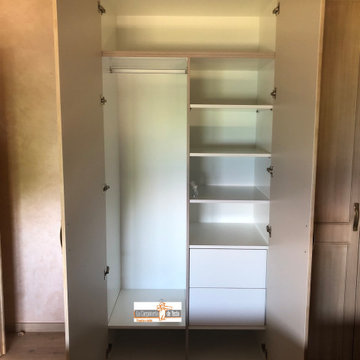
Armario Puertas Abatilles rustico y Patinado
Idee per un armadio incassato unisex contemporaneo di medie dimensioni con ante a filo, ante in legno scuro, pavimento con piastrelle in ceramica, pavimento beige e soffitto ribassato
Idee per un armadio incassato unisex contemporaneo di medie dimensioni con ante a filo, ante in legno scuro, pavimento con piastrelle in ceramica, pavimento beige e soffitto ribassato
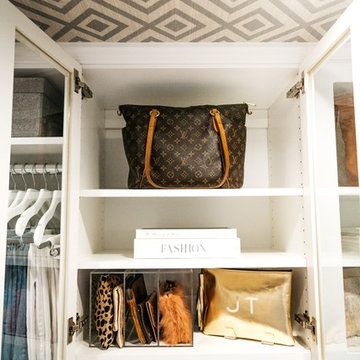
Ispirazione per una cabina armadio unisex classica di medie dimensioni con ante in stile shaker, ante bianche, pavimento in legno massello medio, pavimento marrone e soffitto in carta da parati
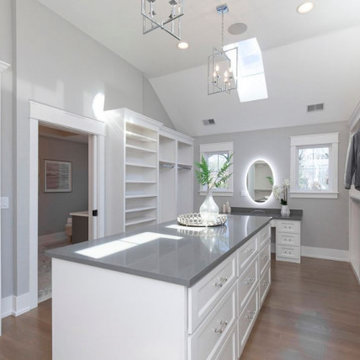
A master closet with room for everything at your fingertips!
Areas for dressing as well as hair and makeup all in this thoughtfully designed closet.
Immagine di una grande cabina armadio unisex country con nessun'anta, ante bianche, parquet chiaro, pavimento marrone e soffitto ribassato
Immagine di una grande cabina armadio unisex country con nessun'anta, ante bianche, parquet chiaro, pavimento marrone e soffitto ribassato
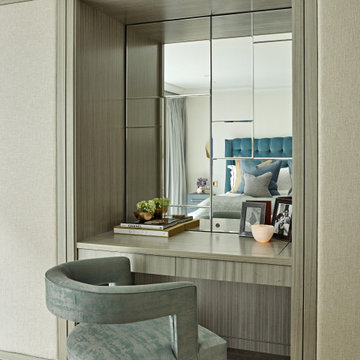
Esempio di un piccolo armadio incassato unisex eclettico con ante lisce, ante grigie, moquette, pavimento grigio e soffitto ribassato
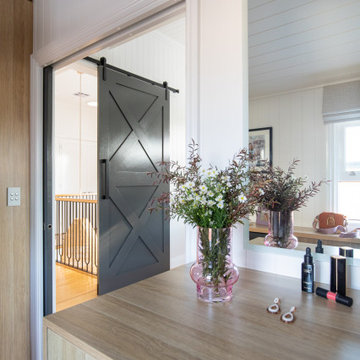
Idee per una cabina armadio unisex chic con ante lisce, ante in legno chiaro, pavimento in legno massello medio, pavimento marrone e soffitto in perlinato

Located in Manhattan, this beautiful three-bedroom, three-and-a-half-bath apartment incorporates elements of mid-century modern, including soft greys, subtle textures, punchy metals, and natural wood finishes. Throughout the space in the living, dining, kitchen, and bedroom areas are custom red oak shutters that softly filter the natural light through this sun-drenched residence. Louis Poulsen recessed fixtures were placed in newly built soffits along the beams of the historic barrel-vaulted ceiling, illuminating the exquisite décor, furnishings, and herringbone-patterned white oak floors. Two custom built-ins were designed for the living room and dining area: both with painted-white wainscoting details to complement the white walls, forest green accents, and the warmth of the oak floors. In the living room, a floor-to-ceiling piece was designed around a seating area with a painting as backdrop to accommodate illuminated display for design books and art pieces. While in the dining area, a full height piece incorporates a flat screen within a custom felt scrim, with integrated storage drawers and cabinets beneath. In the kitchen, gray cabinetry complements the metal fixtures and herringbone-patterned flooring, with antique copper light fixtures installed above the marble island to complete the look. Custom closets were also designed by Studioteka for the space including the laundry room.
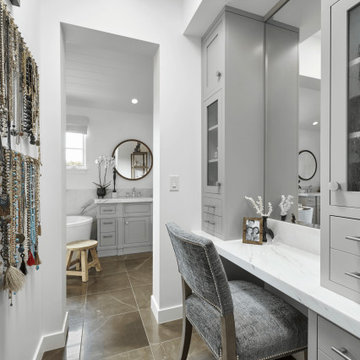
Foto di uno spazio per vestirsi unisex costiero di medie dimensioni con ante in stile shaker, ante grigie, pavimento in gres porcellanato, pavimento marrone e soffitto a volta

Primary suite remodel; aging in place with curbless shower entry, heated floors, double vanity, electric in the medicine cabinet for toothbrush and shaver. Electric in vanity drawer for hairdryer. Under cabinet lighting on a sensor. Attached primary closet.
Armadi e Cabine Armadio unisex
3