Armadi e Cabine Armadio unisex con pavimento nero
Filtra anche per:
Budget
Ordina per:Popolari oggi
21 - 40 di 161 foto
1 di 3
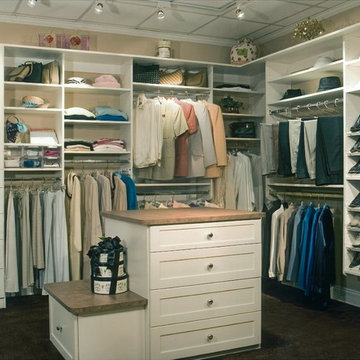
Foto di uno spazio per vestirsi unisex classico di medie dimensioni con ante in stile shaker, ante bianche, moquette e pavimento nero

Idee per una grande cabina armadio unisex minimalista con ante lisce, ante in legno bruno, pavimento in gres porcellanato e pavimento nero
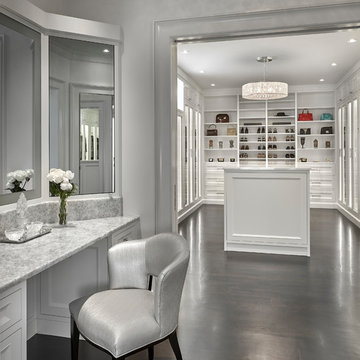
Foto di una grande cabina armadio unisex minimalista con ante con riquadro incassato, ante bianche, parquet scuro e pavimento nero
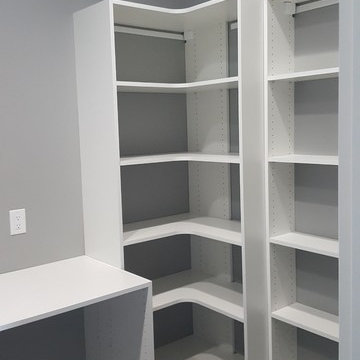
Immagine di una cabina armadio unisex tradizionale di medie dimensioni con nessun'anta, ante bianche, pavimento in cemento e pavimento nero
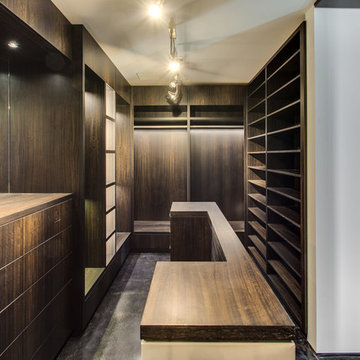
Esempio di un ampio spazio per vestirsi unisex industriale con nessun'anta, ante in legno bruno, pavimento in cemento e pavimento nero
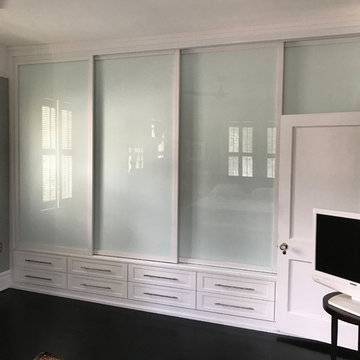
Immagine di un piccolo armadio o armadio a muro unisex contemporaneo con ante in stile shaker, ante bianche, pavimento in laminato e pavimento nero
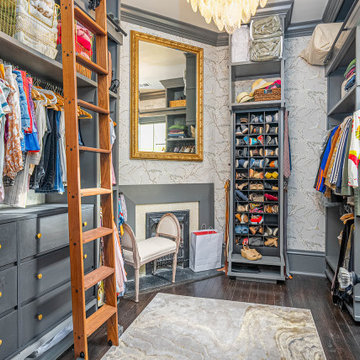
This beautiful master closet is what dreams are made of! It boast ample space for his and hers with each having their own rolling ladder to access the full height storage above. Don't miss the original fireplace! How opulent!
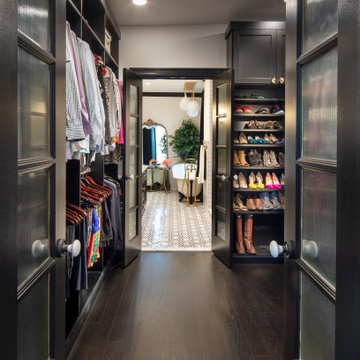
The owners of this stately Adams Morgan rowhouse wanted to reconfigure rooms on the two upper levels to create a primary suite on the third floor and a better layout for the second floor. Our crews fully gutted and reframed the floors and walls of the front rooms, taking the opportunity of open walls to increase energy-efficiency with spray foam insulation at exposed exterior walls.
The original third floor bedroom was open to the hallway and had an outdated, odd-shaped bathroom. We reframed the walls to create a suite with a master bedroom, closet and generous bath with a freestanding tub and shower. Double doors open from the bedroom to the closet, and another set of double doors lead to the bathroom. The classic black and white theme continues in this room.
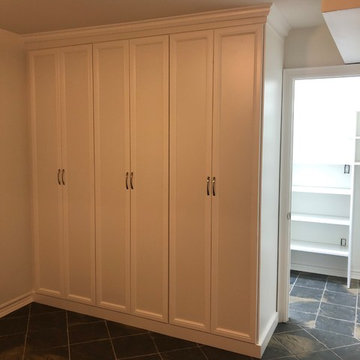
A custom built in storage unit for the basement. Client needed storage solution for winter wear overflow near the basement door but also wanted to keep the space light and bright.
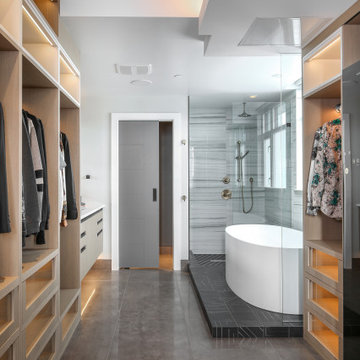
Idee per un'ampia cabina armadio unisex design con ante di vetro, ante in legno chiaro, pavimento in cemento e pavimento nero
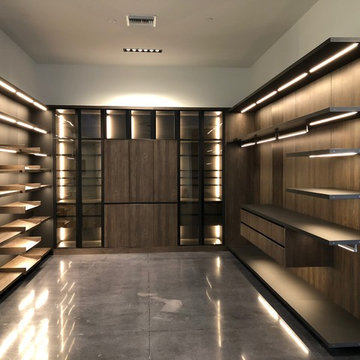
This Italian Designed Closet System is so sleek and smartly designed, the rail mounted system allows quick & easy adjustment/ reconfiguration without tools.
We have hardware for built in LED lighting on hanging rods and drawer & cabinet pulls.
Contact us today for more information!
Peterman Lumber, Inc.
California - 909.357.7730
Arizona - 623.936.2627
Nevada - 702.430.3433
www.petermanlumber.com
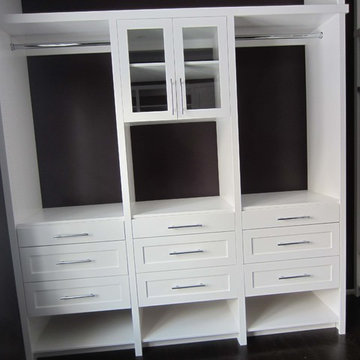
Esempio di una cabina armadio unisex classica di medie dimensioni con ante in stile shaker, ante bianche, parquet scuro e pavimento nero
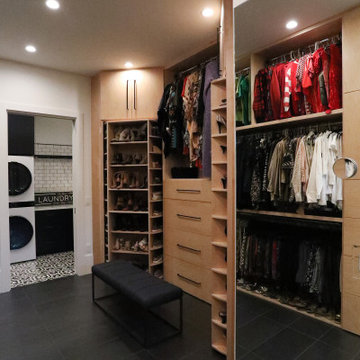
The master bedroom suite exudes elegance and functionality with a spacious walk-in closet boasting versatile storage solutions. The bedroom itself boasts a striking full-wall headboard crafted from painted black beadboard, complemented by aged oak flooring and adjacent black matte tile in the bath and closet areas. Custom nightstands on either side of the bed provide convenience, illuminated by industrial rope pendants overhead. The master bath showcases an industrial aesthetic with white subway tile, aged oak cabinetry, and a luxurious walk-in shower. Black plumbing fixtures and hardware add a sophisticated touch, completing this harmoniously designed and well-appointed master suite.
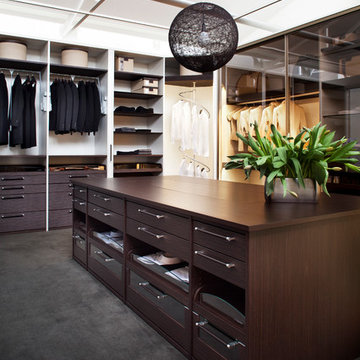
Custom designed wardrobe by Studio Becker of Sydney, with textured Sahara veneer fronts combined with white lacquer, and parsol brown sliding doors. The island contains a hidden jewelry lift for safe and convenient storage of valuables.
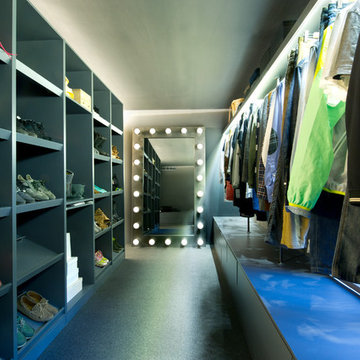
Esempio di una grande cabina armadio unisex industriale con nessun'anta, ante grigie e pavimento nero
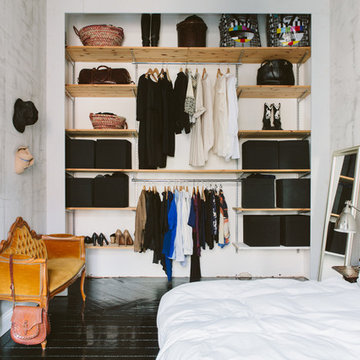
Nadja Endler © Houzz 2016
Esempio di un armadio o armadio a muro unisex nordico di medie dimensioni con nessun'anta, pavimento in legno verniciato, ante in legno chiaro e pavimento nero
Esempio di un armadio o armadio a muro unisex nordico di medie dimensioni con nessun'anta, pavimento in legno verniciato, ante in legno chiaro e pavimento nero
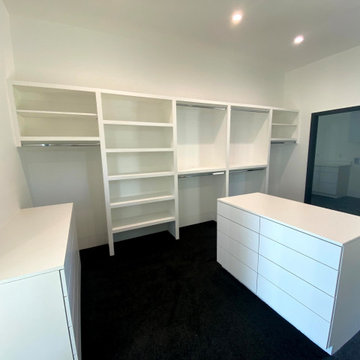
A black and white modern walk-in closet with two walls of shelves and hanger bars. Two cabinets- one built into the wall, and the other an island in the middle of the closet. Black carpeted floors, white walls, and black door trim.
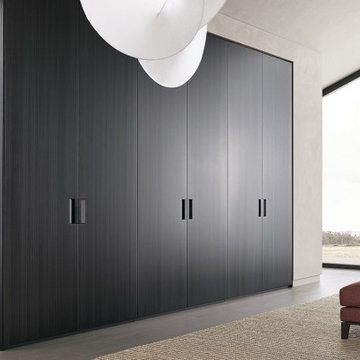
Ispirazione per un grande armadio incassato unisex minimal con ante lisce, ante in legno bruno, parquet scuro e pavimento nero
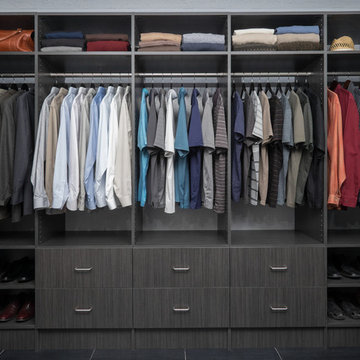
Immagine di una grande cabina armadio unisex minimalista con ante lisce, ante in legno bruno, pavimento in gres porcellanato e pavimento nero
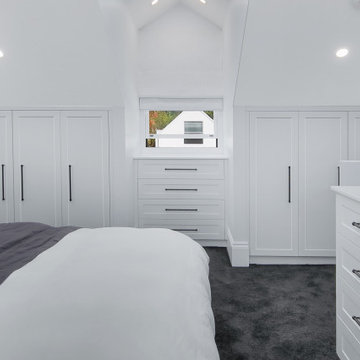
Family home located in Sydney's East, this terrace was all about maximising space. Custom-built wardrobes meant no space was wasted and create a unified look throughout the home.
Armadi e Cabine Armadio unisex con pavimento nero
2