Armadi e Cabine Armadio unisex con pavimento con piastrelle in ceramica
Filtra anche per:
Budget
Ordina per:Popolari oggi
61 - 80 di 872 foto
1 di 3
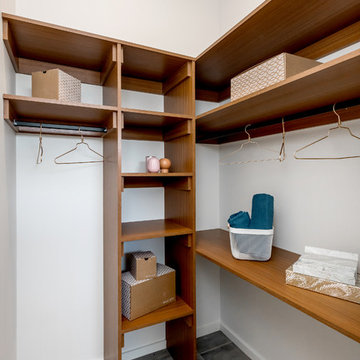
Ispirazione per una cabina armadio unisex di medie dimensioni con nessun'anta, ante in legno scuro, pavimento con piastrelle in ceramica e pavimento grigio
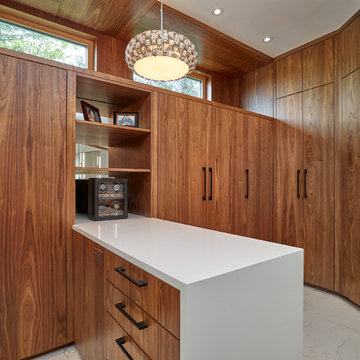
Merle Prosofsky
Idee per un'ampia cabina armadio unisex moderna con ante lisce, ante in legno scuro e pavimento con piastrelle in ceramica
Idee per un'ampia cabina armadio unisex moderna con ante lisce, ante in legno scuro e pavimento con piastrelle in ceramica
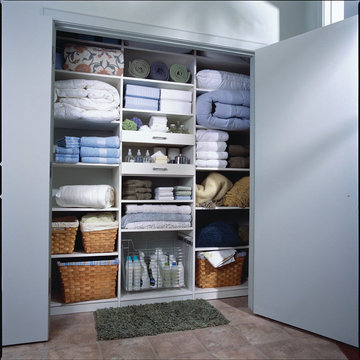
Custom shelving and wicker baskets organize and store towels, sheets and quilts.
Ispirazione per un armadio o armadio a muro unisex design di medie dimensioni con pavimento con piastrelle in ceramica, nessun'anta e ante bianche
Ispirazione per un armadio o armadio a muro unisex design di medie dimensioni con pavimento con piastrelle in ceramica, nessun'anta e ante bianche
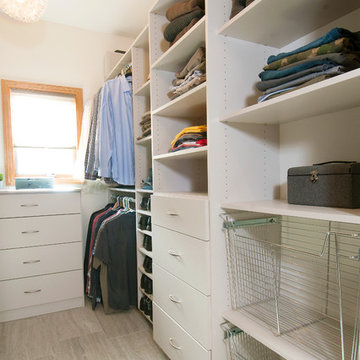
Marcia Hansen
Ispirazione per una piccola cabina armadio unisex minimalista con ante lisce, ante bianche e pavimento con piastrelle in ceramica
Ispirazione per una piccola cabina armadio unisex minimalista con ante lisce, ante bianche e pavimento con piastrelle in ceramica
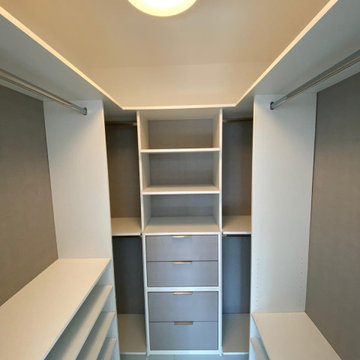
Idee per una piccola cabina armadio unisex con nessun'anta, ante in legno chiaro e pavimento con piastrelle in ceramica
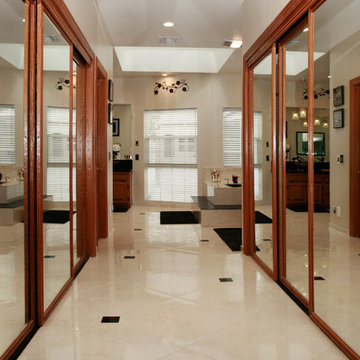
Every grand master bathroom needs a grand entrance, this hallway takes you from the master bedroom to the master bath with two vast walk in closets in both side with lard sliding mirrored doors. the floor of the bath and walk way are 24"x24" ceramic tile mimicking marble look and placed in a diamond pattern with 4"x4" black granite accent tiles.
all the wood work in this bath are original oak carpentry refinished and re-glazed.
Photography: ancel sitton
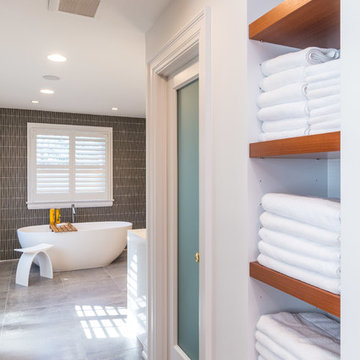
Our homeowner had worked with us in the past and asked us to design and renovate their 1980’s style master bathroom and closet into a modern oasis with a more functional layout. The original layout was chopped up and an inefficient use of space. Keeping the windows where they were, we simply swapped the vanity and the tub, and created an enclosed stool room. The shower was redesigned utilizing a gorgeous tile accent wall which was also utilized on the tub wall of the bathroom. A beautiful free-standing tub with modern tub filler were used to modernize the space and added a stunning focal point in the room. Two custom tall medicine cabinets were built to match the vanity and the closet cabinets for additional storage in the space with glass doors. The closet space was designed to match the bathroom cabinetry and provide closed storage without feeling narrow or enclosed. The outcome is a striking modern master suite that is not only functional but captures our homeowners’ great style.
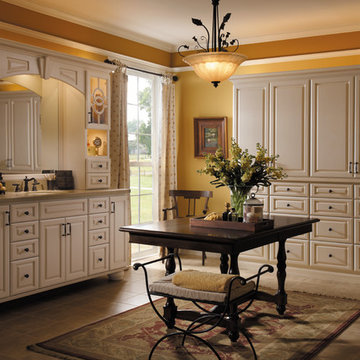
Idee per uno spazio per vestirsi unisex chic di medie dimensioni con ante con bugna sagomata, ante bianche e pavimento con piastrelle in ceramica
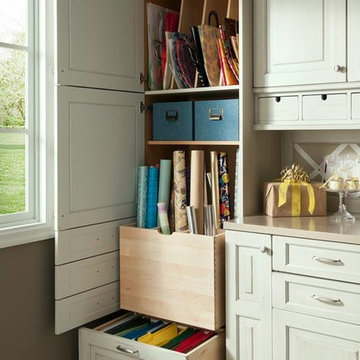
Wood-Mode custom gift wrapping cabinets.
Foto di armadi e cabine armadio unisex minimalisti di medie dimensioni con ante beige, pavimento con piastrelle in ceramica e ante con bugna sagomata
Foto di armadi e cabine armadio unisex minimalisti di medie dimensioni con ante beige, pavimento con piastrelle in ceramica e ante con bugna sagomata
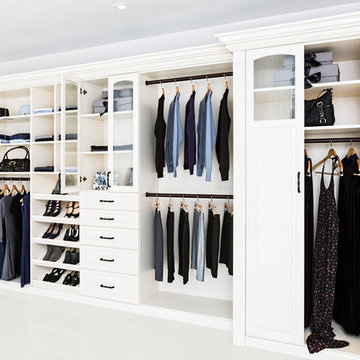
Whether your closets are walk-ins, reach-ins or dressing rooms – or if you are looking for more space, better organization or even your own boutique – we have the vision and creativity to make it happen.
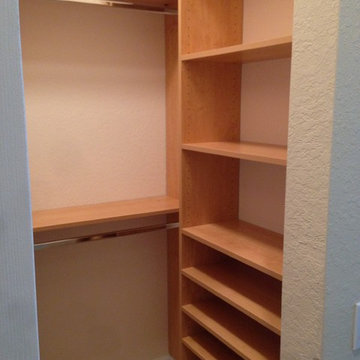
Immagine di una cabina armadio unisex design di medie dimensioni con nessun'anta, ante in legno scuro e pavimento con piastrelle in ceramica
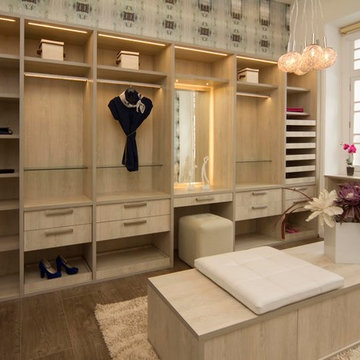
Ispirazione per una cabina armadio unisex minimal di medie dimensioni con ante lisce, ante in legno chiaro e pavimento con piastrelle in ceramica
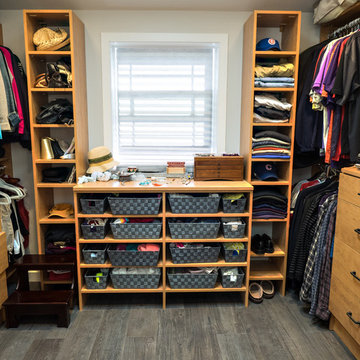
Another view of the walk-in closet. The cabinets are custom built to meet the homeowners requirements. The closet space is shared by Wife and Husband.
Visions in Photography
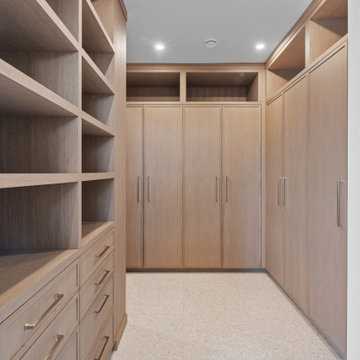
LIDA Homes Interior Designer - Sarah Ellwood
Foto di un grande spazio per vestirsi unisex con ante con riquadro incassato, ante in legno scuro, pavimento con piastrelle in ceramica e pavimento beige
Foto di un grande spazio per vestirsi unisex con ante con riquadro incassato, ante in legno scuro, pavimento con piastrelle in ceramica e pavimento beige
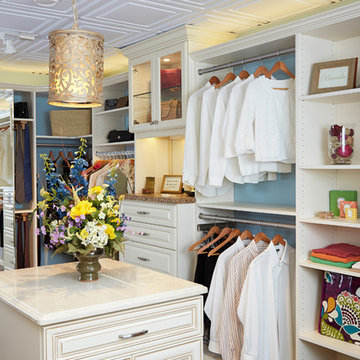
Ispirazione per una grande cabina armadio unisex country con ante con bugna sagomata, ante bianche, pavimento con piastrelle in ceramica e pavimento marrone
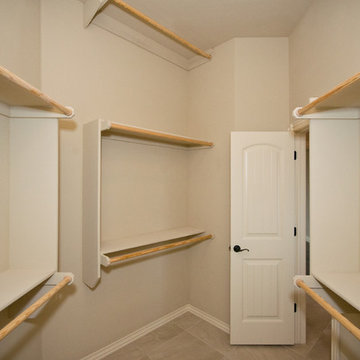
Ispirazione per una cabina armadio unisex chic di medie dimensioni con nessun'anta, ante beige e pavimento con piastrelle in ceramica
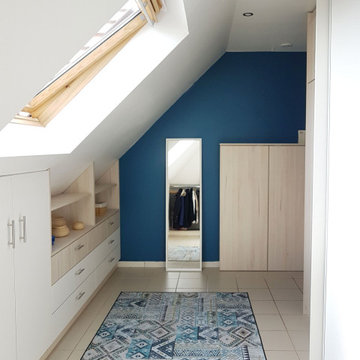
Rangements et placards sous-mansarde dans un dressing attenant à la salle de bain.
Idee per uno spazio per vestirsi unisex nordico di medie dimensioni con ante con riquadro incassato, ante in legno chiaro, pavimento con piastrelle in ceramica e pavimento beige
Idee per uno spazio per vestirsi unisex nordico di medie dimensioni con ante con riquadro incassato, ante in legno chiaro, pavimento con piastrelle in ceramica e pavimento beige
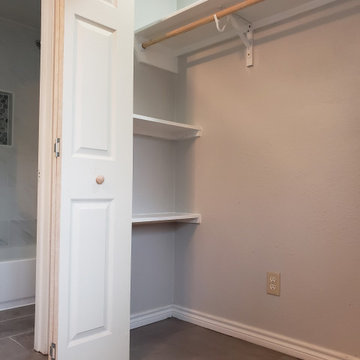
Framed closet, drywall installation, gray floor tile installation, and closet door installation.
Foto di un armadio incassato unisex chic di medie dimensioni con pavimento con piastrelle in ceramica e pavimento grigio
Foto di un armadio incassato unisex chic di medie dimensioni con pavimento con piastrelle in ceramica e pavimento grigio
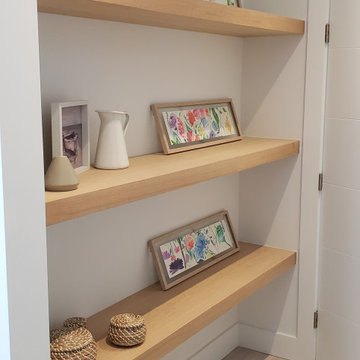
Immagine di una grande cabina armadio unisex design con ante lisce, ante in legno chiaro, pavimento con piastrelle in ceramica e pavimento beige
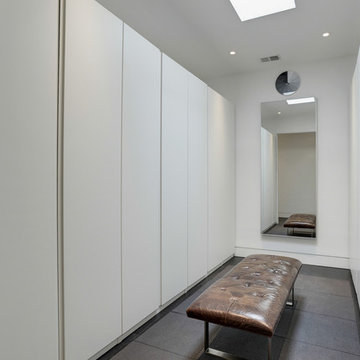
Contractor: AllenBuilt Inc.
Interior Designer: Cecconi Simone
Photographer: Connie Gauthier with HomeVisit
Esempio di una cabina armadio unisex minimalista con ante lisce, ante bianche, pavimento con piastrelle in ceramica e pavimento marrone
Esempio di una cabina armadio unisex minimalista con ante lisce, ante bianche, pavimento con piastrelle in ceramica e pavimento marrone
Armadi e Cabine Armadio unisex con pavimento con piastrelle in ceramica
4