Armadi e Cabine Armadio unisex con ante in legno chiaro
Filtra anche per:
Budget
Ordina per:Popolari oggi
141 - 160 di 2.745 foto
1 di 3
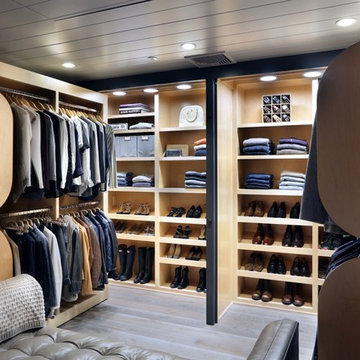
The residence on the third level of this live/work space is completely private. The large living room features a brick wall with a long linear fireplace and gray toned furniture with leather accents. The dining room features banquette seating with a custom table with built in leaves to extend the table for dinner parties. The kitchen also has the ability to grow with its custom one of a kind island including a pullout table.
An ARDA for indoor living goes to
Visbeen Architects, Inc.
Designers: Visbeen Architects, Inc. with Vision Interiors by Visbeen
From: East Grand Rapids, Michigan
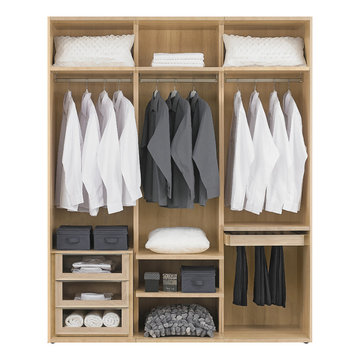
Programa modular para acoplar en cualquier habitacion
Immagine di una cabina armadio unisex minimalista di medie dimensioni con nessun'anta e ante in legno chiaro
Immagine di una cabina armadio unisex minimalista di medie dimensioni con nessun'anta e ante in legno chiaro
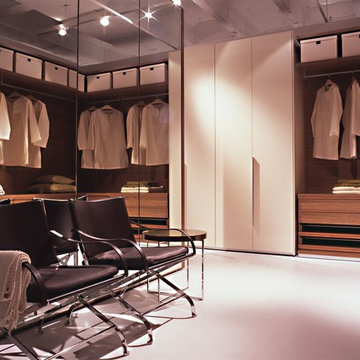
Italian Walk-In wooden closets organizer
Idee per una grande cabina armadio unisex minimalista con ante lisce, ante in legno chiaro e pavimento in cemento
Idee per una grande cabina armadio unisex minimalista con ante lisce, ante in legno chiaro e pavimento in cemento
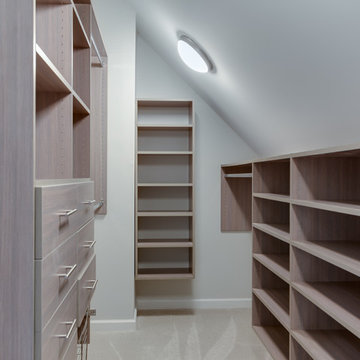
Chris Backey
Immagine di una cabina armadio unisex classica di medie dimensioni con ante lisce, ante in legno chiaro e moquette
Immagine di una cabina armadio unisex classica di medie dimensioni con ante lisce, ante in legno chiaro e moquette
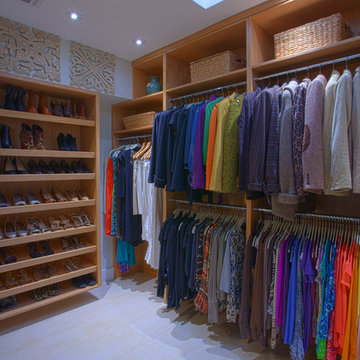
The Couture Closet
Idee per una cabina armadio unisex contemporanea di medie dimensioni con ante lisce, ante in legno chiaro e pavimento con piastrelle in ceramica
Idee per una cabina armadio unisex contemporanea di medie dimensioni con ante lisce, ante in legno chiaro e pavimento con piastrelle in ceramica
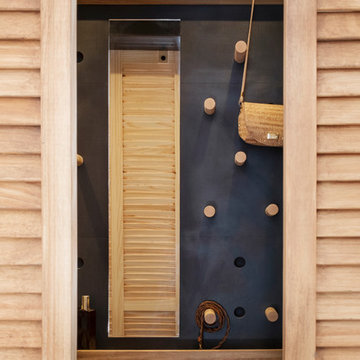
Pour cette belle suite parentale, un dressing a été aménagé sur mesure pour optimiser l’espace. Sur le mur du fond, pour donner de la profondeur, un panneau noir mat décoratif et fonctionnel a été placé, sur lequel on peut déplacer les taquets en bois massif pour moduler le rangement, poser, suspendre, accrocher, ceintures, foulards et sacs. Le dressing ayant une position centrale dans l’appartement, la climatisation a été dissimulée dans le faux plafond permettant de rafraîchir les deux chambres et le séjour. Deux portes à persiennes coulissantes sur rail ferment l’ensemble. Crédit photo : Lucie Thomas
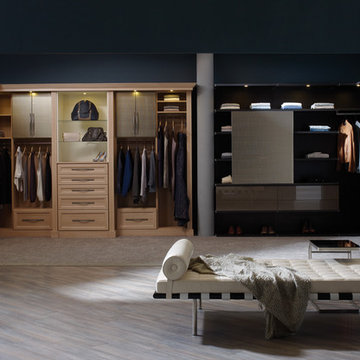
His & Hers Luxurius Walk-In Closet
Ispirazione per una grande cabina armadio unisex minimalista con ante in stile shaker, ante in legno chiaro, moquette e pavimento grigio
Ispirazione per una grande cabina armadio unisex minimalista con ante in stile shaker, ante in legno chiaro, moquette e pavimento grigio
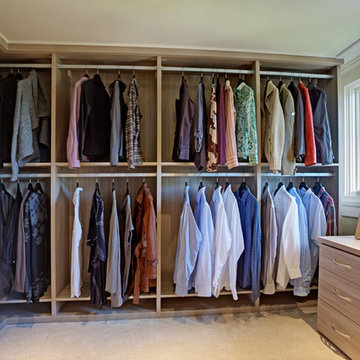
Formerly a sunroom, this large walk-in closet installed with fixtures from California Closets, accommodates the owners' extensive wardrobe.
Ispirazione per una grande cabina armadio unisex classica con ante lisce, ante in legno chiaro e moquette
Ispirazione per una grande cabina armadio unisex classica con ante lisce, ante in legno chiaro e moquette
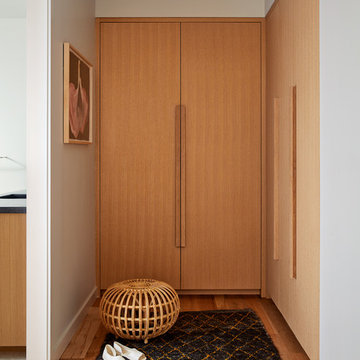
Mill Valley Scandinavian, Closet with large, simple doors, rug, and pouf
Photographer: John Merkl
Foto di armadi e cabine armadio unisex nordici con ante lisce, ante in legno chiaro e parquet chiaro
Foto di armadi e cabine armadio unisex nordici con ante lisce, ante in legno chiaro e parquet chiaro
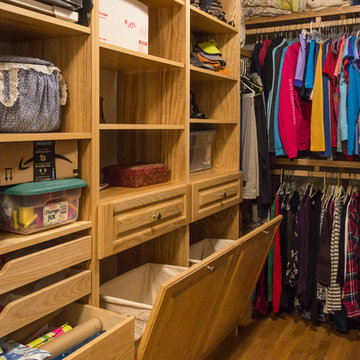
This East Asheville home was built in the 80s. The kitchen, master bathroom and master closet needed attention. We designed and rebuilt each space to the owners’ wishes. The kitchen features a space-saving pull-out base cabinet spice drawer. The master bath features a built-in storage bench, freestanding tub, and new shower. The master closet is outfitted with a full closet system.
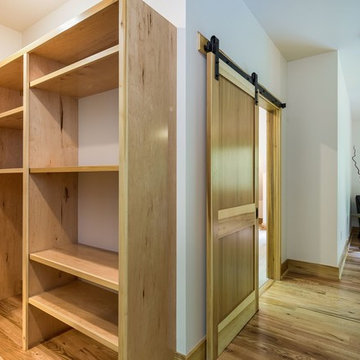
Open closet connected to master bedroom, barn door to master bath, adjustable shelving, boards for coat hooks, natural light, poplar trim, red oak floors
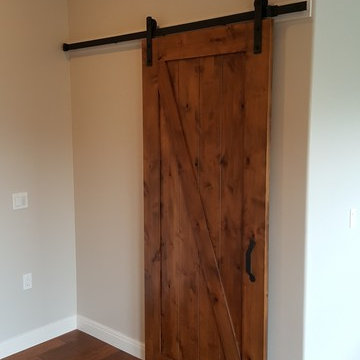
Jason Goodall
Esempio di una cabina armadio unisex chic di medie dimensioni con ante con bugna sagomata, ante in legno chiaro e parquet chiaro
Esempio di una cabina armadio unisex chic di medie dimensioni con ante con bugna sagomata, ante in legno chiaro e parquet chiaro
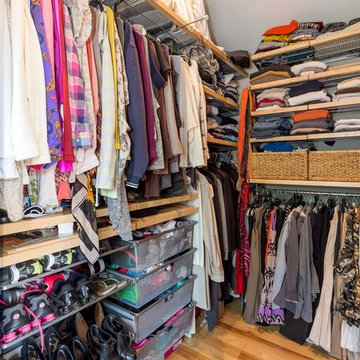
The homeowners had just purchased this home in El Segundo and they had remodeled the kitchen and one of the bathrooms on their own. However, they had more work to do. They felt that the rest of the project was too big and complex to tackle on their own and so they retained us to take over where they left off. The main focus of the project was to create a master suite and take advantage of the rather large backyard as an extension of their home. They were looking to create a more fluid indoor outdoor space.
When adding the new master suite leaving the ceilings vaulted along with French doors give the space a feeling of openness. The window seat was originally designed as an architectural feature for the exterior but turned out to be a benefit to the interior! They wanted a spa feel for their master bathroom utilizing organic finishes. Since the plan is that this will be their forever home a curbless shower was an important feature to them. The glass barn door on the shower makes the space feel larger and allows for the travertine shower tile to show through. Floating shelves and vanity allow the space to feel larger while the natural tones of the porcelain tile floor are calming. The his and hers vessel sinks make the space functional for two people to use it at once. The walk-in closet is open while the master bathroom has a white pocket door for privacy.
Since a new master suite was added to the home we converted the existing master bedroom into a family room. Adding French Doors to the family room opened up the floorplan to the outdoors while increasing the amount of natural light in this room. The closet that was previously in the bedroom was converted to built in cabinetry and floating shelves in the family room. The French doors in the master suite and family room now both open to the same deck space.
The homes new open floor plan called for a kitchen island to bring the kitchen and dining / great room together. The island is a 3” countertop vs the standard inch and a half. This design feature gives the island a chunky look. It was important that the island look like it was always a part of the kitchen. Lastly, we added a skylight in the corner of the kitchen as it felt dark once we closed off the side door that was there previously.
Repurposing rooms and opening the floor plan led to creating a laundry closet out of an old coat closet (and borrowing a small space from the new family room).
The floors become an integral part of tying together an open floor plan like this. The home still had original oak floors and the homeowners wanted to maintain that character. We laced in new planks and refinished it all to bring the project together.
To add curb appeal we removed the carport which was blocking a lot of natural light from the outside of the house. We also re-stuccoed the home and added exterior trim.
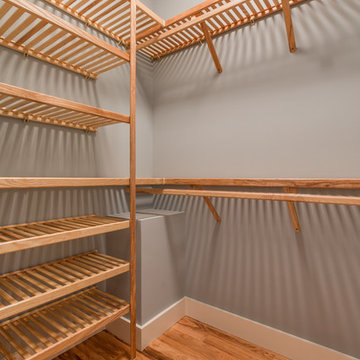
Ispirazione per una cabina armadio unisex stile americano di medie dimensioni con ante con bugna sagomata, ante in legno chiaro e parquet scuro
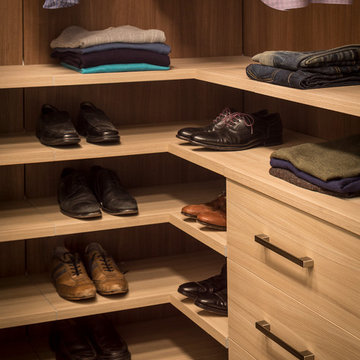
Foto di una cabina armadio unisex design con ante lisce, ante in legno chiaro, moquette e pavimento grigio
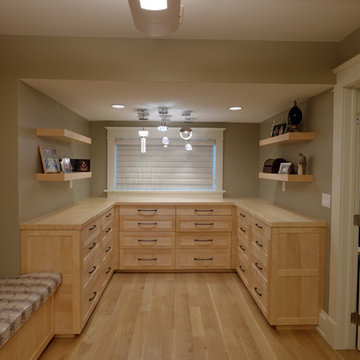
Custom maple cabinetry by Meadowlark in master closet. Arts and Crafts style custom home designed and built by Meadowlark Design + Build in Ann Arbor, Michigan.
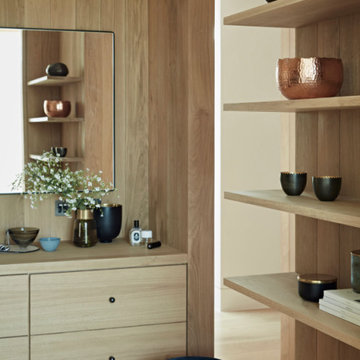
The oak dressing area for the Master bedroom with black framed mirror, navy velvet upholstered stool and styling accessories
Foto di uno spazio per vestirsi unisex contemporaneo di medie dimensioni con ante lisce, ante in legno chiaro e parquet chiaro
Foto di uno spazio per vestirsi unisex contemporaneo di medie dimensioni con ante lisce, ante in legno chiaro e parquet chiaro
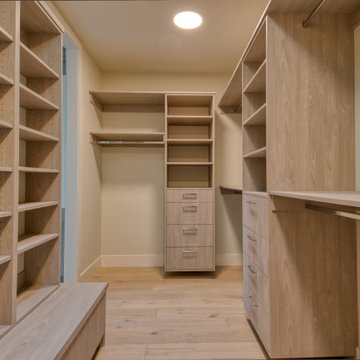
Esempio di una grande cabina armadio unisex chic con ante lisce, ante in legno chiaro, parquet chiaro e pavimento beige
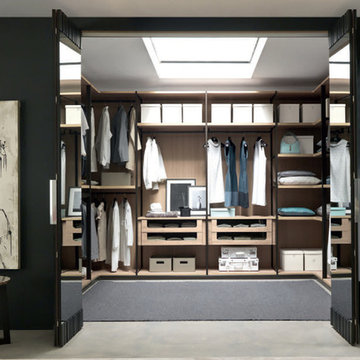
Fantastic storage solutions are our specialty. Transforming a typical walk-in closet into a luxurious dressing room is our goal. With a huge selection of finishes, options for hinged doors or sliding doors, interior accessories, such as drawers, pull-downs to maximize height and cleverly illuminated with LED Lighting, hamper options and organizers to keep everything in its' place!
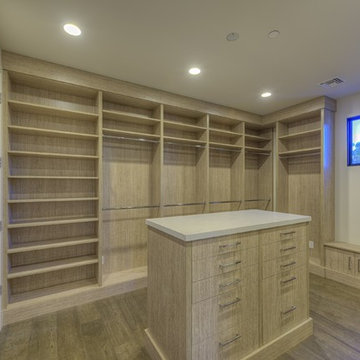
Immagine di una cabina armadio unisex minimalista di medie dimensioni con ante lisce, ante in legno chiaro, parquet chiaro e pavimento marrone
Armadi e Cabine Armadio unisex con ante in legno chiaro
8