Armadi e Cabine Armadio unisex con ante grigie
Filtra anche per:
Budget
Ordina per:Popolari oggi
141 - 160 di 1.992 foto
1 di 3
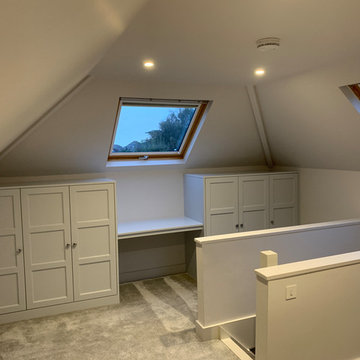
Shaker style wardrobes designed by Thomas Matthew finished in paint and paper library Lead 3 . Bespoke handmade bedroom wardrobes and dressing area. Every design is custom made with care by traditionally trained cabinet maker joiners and hand finished by our expert finishing team.
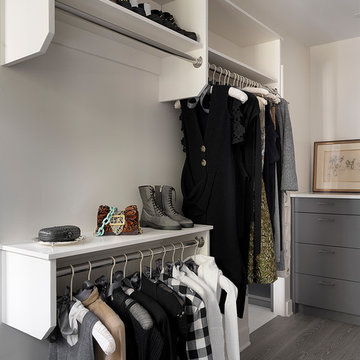
Cynthia Lynn Photography
Esempio di uno spazio per vestirsi unisex scandinavo con ante lisce, ante grigie, pavimento in legno massello medio e pavimento grigio
Esempio di uno spazio per vestirsi unisex scandinavo con ante lisce, ante grigie, pavimento in legno massello medio e pavimento grigio
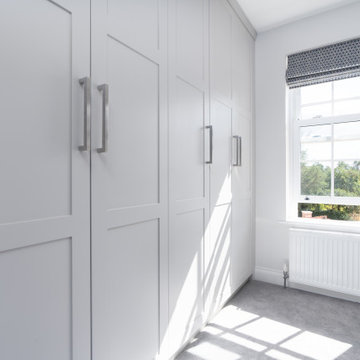
shaker style spraypainted doors in French Grey.
Satin chrome door hardware
Automatic LED lit interiors
Idee per un armadio incassato unisex contemporaneo di medie dimensioni con ante in stile shaker, ante grigie, moquette e pavimento grigio
Idee per un armadio incassato unisex contemporaneo di medie dimensioni con ante in stile shaker, ante grigie, moquette e pavimento grigio
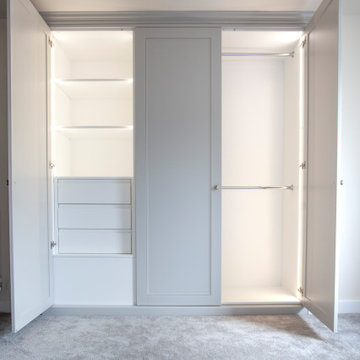
Shaker style wardrobes
Traditional moulding
Double height hanging rails
Drawers
Adjustable shelving
Fully spray painted to clients colour of choice
Farrow and Ball Cornforth white
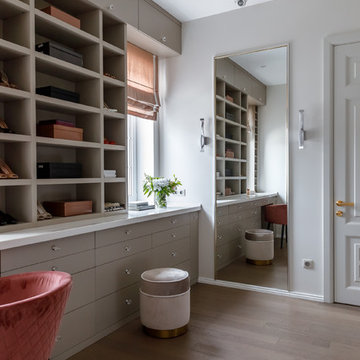
Foto di uno spazio per vestirsi unisex design con ante lisce, ante grigie, pavimento in legno massello medio e pavimento marrone
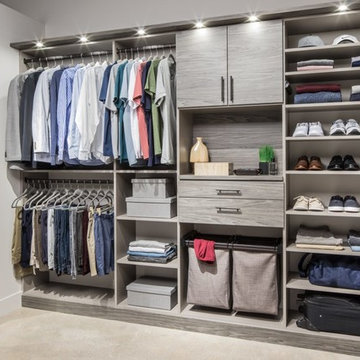
Ispirazione per una cabina armadio unisex design con ante lisce, ante grigie, moquette e pavimento beige
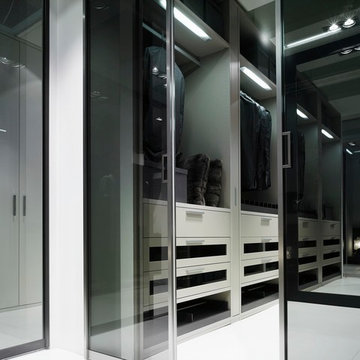
Idee per una cabina armadio unisex moderna di medie dimensioni con ante di vetro, pavimento in gres porcellanato e ante grigie
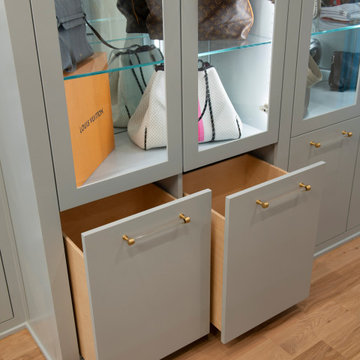
This boutique inspired closet has a double sided island with a waterfall edge, built-in dresser, handbag display cases and a shoe wall! LED lighting is featured behind all the glass inset doors and upper cabinet doors are inset with antique mirrored glass. A crystal chandelier is a showstopper!
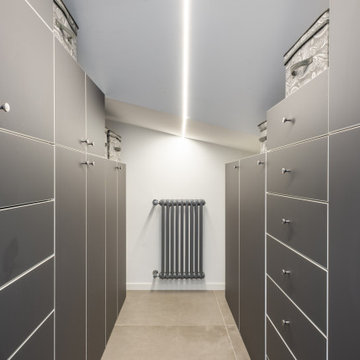
Cabina Armadio realizzata interamente su misura
Ispirazione per una piccola cabina armadio unisex moderna con ante lisce, ante grigie, pavimento in gres porcellanato, pavimento grigio e soffitto ribassato
Ispirazione per una piccola cabina armadio unisex moderna con ante lisce, ante grigie, pavimento in gres porcellanato, pavimento grigio e soffitto ribassato
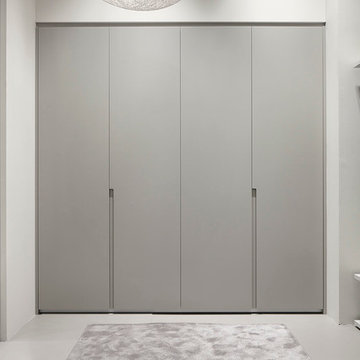
Foto di un piccolo armadio o armadio a muro unisex tradizionale con ante lisce e ante grigie
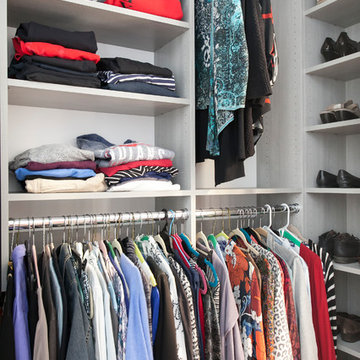
Bars for hanging garments as well as shelves for folded garments make this closet efficient and practical. Shoes are easily accessible, each pair stored in their own cubby.
Photo by Chrissy Racho.
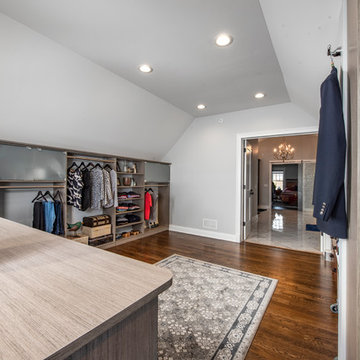
Design by Nicole Cohen of Closet Works
Esempio di una grande cabina armadio unisex chic con ante in stile shaker, ante grigie, pavimento in legno massello medio e pavimento marrone
Esempio di una grande cabina armadio unisex chic con ante in stile shaker, ante grigie, pavimento in legno massello medio e pavimento marrone
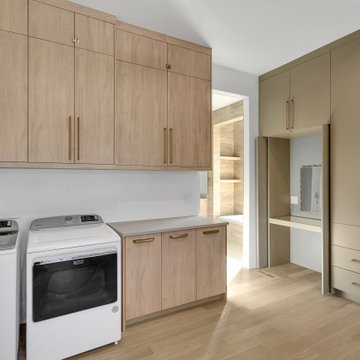
built in makeup area and washer and dryer in master closet
Immagine di un ampio spazio per vestirsi unisex chic con ante lisce, ante grigie, parquet chiaro e pavimento beige
Immagine di un ampio spazio per vestirsi unisex chic con ante lisce, ante grigie, parquet chiaro e pavimento beige
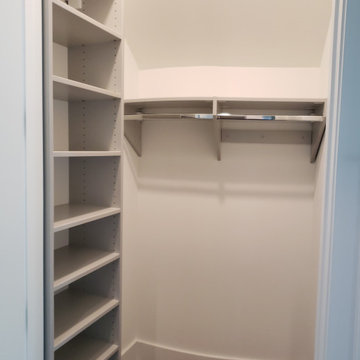
Idee per una cabina armadio unisex minimalista di medie dimensioni con ante lisce, ante grigie e parquet scuro
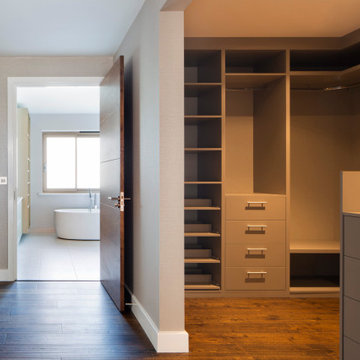
These are large houses at 775 sqm each comprising: 7 bedrooms with en-suite bathrooms, including 2 rooms with walk-in cupboards (the master suite also incorporates a lounge); fully fitted Leicht kitchen and pantry; 3 reception rooms; dining room; lift, stair, study and gym within a communal area; staff and security guard bedrooms with en-suite bathrooms and a laundry; as well as external areas for parking and front and rear gardens.
The concept was to create a grand and open feeling home with an immediate connection from entrance to garden, whilst maintaining a sense of privacy and retreat. The family want to be able to relax or to entertain comfortably. Our brief for the interior was to create a modern but classic feeling home and we have responded with a simple palette of soft colours and natural materials – often with a twist on a traditional theme.
Our design was very much inspired by the Arts & Crafts movement. The new houses blend in with the surroundings but stand out in terms of quality. Facades are predominantly buff facing brick with embedded niches. Deep blue engineering brick quoins highlight the building’s edges and soldier courses highlight window heads. Aluminium windows are powder-coated to match the facade and limestone cills underscore openings and cap the chimney. Gables are rendered off-white and patterned in relief and the dark blue clay tiled roof is striking. Overall, the impression of the house is bold but soft, clean and well proportioned, intimate and elegant despite its size.
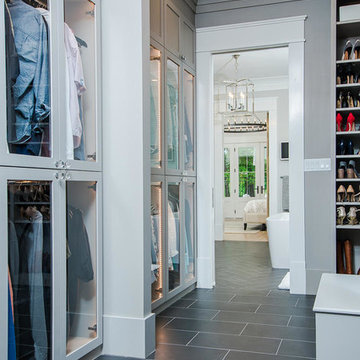
Idee per un ampio spazio per vestirsi unisex country con ante di vetro, ante grigie e pavimento in ardesia
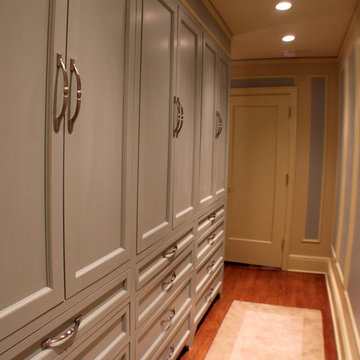
Foto di un piccolo spazio per vestirsi unisex chic con ante con riquadro incassato, ante grigie, pavimento in legno massello medio e pavimento marrone

This stunning custom master closet is part of a whole house design and renovation project by Haven Design and Construction. The homeowners desired a master suite with a dream closet that had a place for everything. We started by significantly rearranging the master bath and closet floorplan to allow room for a more spacious closet. The closet features lighted storage for purses and shoes, a rolling ladder for easy access to top shelves, pull down clothing rods, an island with clothes hampers and a handy bench, a jewelry center with mirror, and ample hanging storage for clothing.
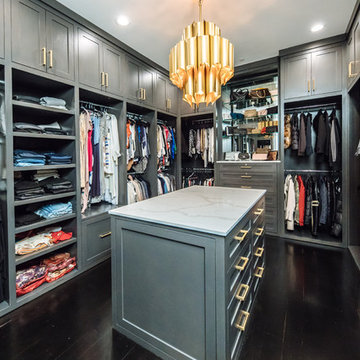
Maple Plywood custom cabinetry painted a beautiful grey with a stunning chandelier and brass hardware accents. The upper cabinets all enclosed behind solid panel doors to keep things clean and organized.

Polly Tootal
Immagine di un grande armadio o armadio a muro unisex classico con pavimento in legno massello medio, ante con riquadro incassato, ante grigie e pavimento beige
Immagine di un grande armadio o armadio a muro unisex classico con pavimento in legno massello medio, ante con riquadro incassato, ante grigie e pavimento beige
Armadi e Cabine Armadio unisex con ante grigie
8