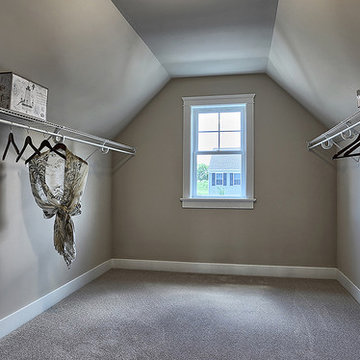Armadi e Cabine Armadio unisex american style
Filtra anche per:
Budget
Ordina per:Popolari oggi
81 - 100 di 1.007 foto
1 di 3
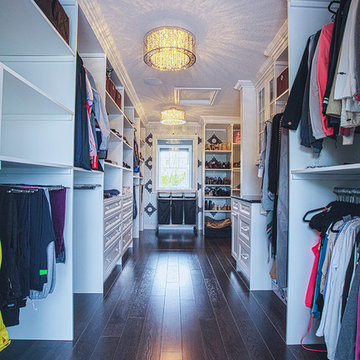
Everybody loves a well planned and organized closet. Love the touch of sophistication with the crown moulding and the bit of wallpaper accent. The natural light through this window is also great in that there is no direct light coming through in the fear of the sun taking a toll on your dedicates however you still get a great natural light to help with those true colours.
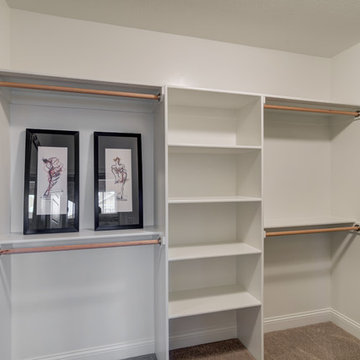
High/low closets with sweater and shoe shelves look classy and are highly functional.
Photo by: Thomas Graham
Interior Design by: Everything Home Designs
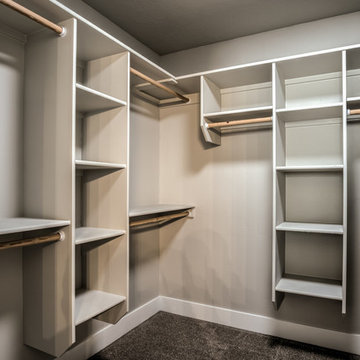
Idee per una cabina armadio unisex stile americano di medie dimensioni con nessun'anta, moquette e pavimento grigio
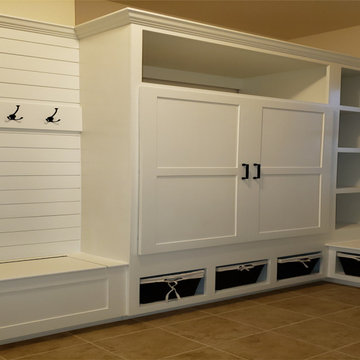
Custom Mudroom built-in with large storage cubbies, storage baskets, closet with shaker doors, coat hooks with shiplap
Idee per grandi armadi e cabine armadio unisex stile americano con ante in stile shaker, ante bianche, pavimento con piastrelle in ceramica e pavimento beige
Idee per grandi armadi e cabine armadio unisex stile americano con ante in stile shaker, ante bianche, pavimento con piastrelle in ceramica e pavimento beige
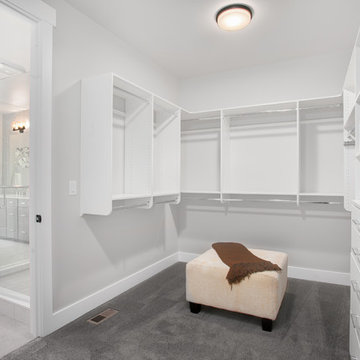
Master Suite walk-in closet.
Idee per una grande cabina armadio unisex american style con ante lisce, ante bianche, moquette e pavimento grigio
Idee per una grande cabina armadio unisex american style con ante lisce, ante bianche, moquette e pavimento grigio
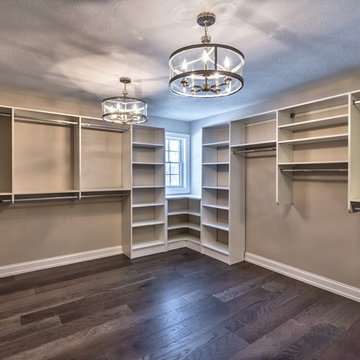
large walk in master closet
Idee per una grande cabina armadio unisex american style con pavimento in legno massello medio e pavimento grigio
Idee per una grande cabina armadio unisex american style con pavimento in legno massello medio e pavimento grigio
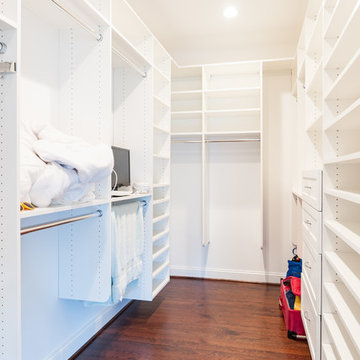
Immagine di una grande cabina armadio unisex stile americano con ante con riquadro incassato, ante bianche, parquet scuro e pavimento marrone
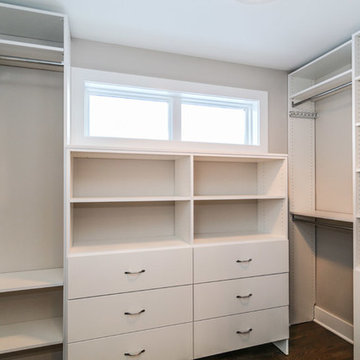
DJK Custom Homes
Immagine di una grande cabina armadio unisex american style con ante lisce, ante bianche e pavimento in legno massello medio
Immagine di una grande cabina armadio unisex american style con ante lisce, ante bianche e pavimento in legno massello medio
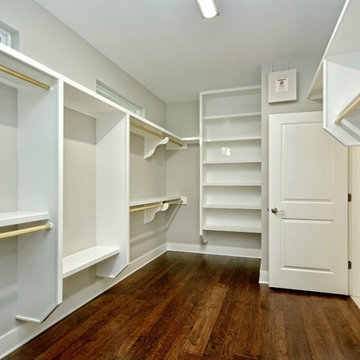
Guillermo with LECASA Homes
Idee per una grande cabina armadio unisex american style con ante in stile shaker, ante bianche e pavimento in legno massello medio
Idee per una grande cabina armadio unisex american style con ante in stile shaker, ante bianche e pavimento in legno massello medio
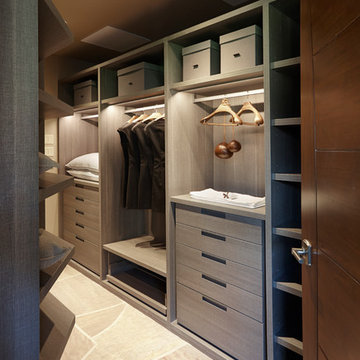
Robin Stancliff
Immagine di un grande spazio per vestirsi unisex stile americano con ante lisce, pavimento in pietra calcarea, pavimento grigio e ante grigie
Immagine di un grande spazio per vestirsi unisex stile americano con ante lisce, pavimento in pietra calcarea, pavimento grigio e ante grigie
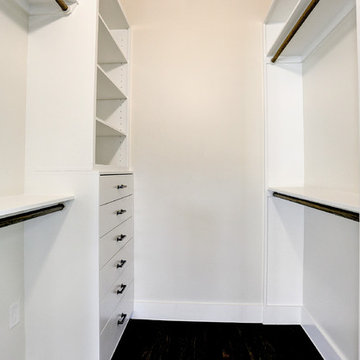
Houston Heights Garage Apartment and Studio Featureing 3 Carriage Garage Doors, Workshop, Custom JeldWen Windows & Doors, Solid Oak Wood Floors, Craftsman Carpentry, Custom Maple Lacaquer Cabinets, Granite Countertops, Designer Appliances & Fixtures.
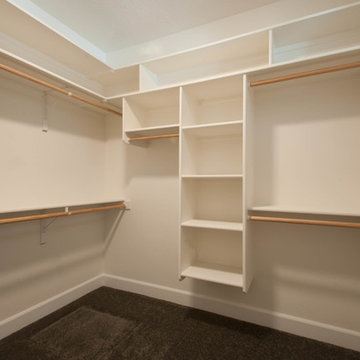
Pam Benham Photography
Esempio di una cabina armadio unisex stile americano di medie dimensioni con nessun'anta, ante beige e moquette
Esempio di una cabina armadio unisex stile americano di medie dimensioni con nessun'anta, ante beige e moquette
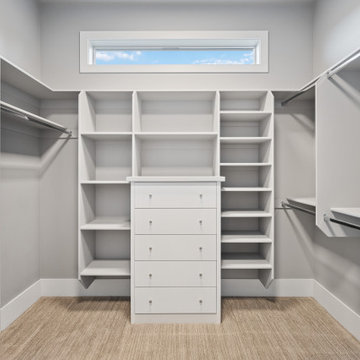
Large walk-in closet - Built-in Closet organizer
Foto di una grande cabina armadio unisex stile americano con nessun'anta, ante bianche, moquette e pavimento grigio
Foto di una grande cabina armadio unisex stile americano con nessun'anta, ante bianche, moquette e pavimento grigio
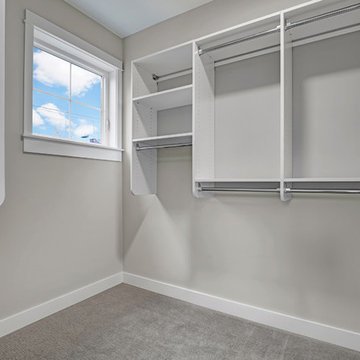
Idee per una cabina armadio unisex stile americano con ante bianche e moquette
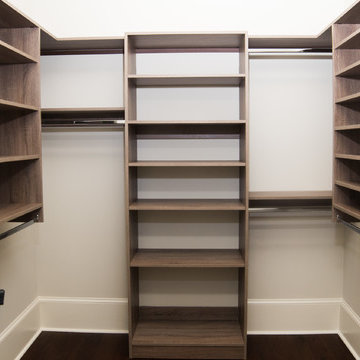
Located in the coveted West End of downtown Greenville, SC, Park Place on Hudson St. brings new living to old Greenville. Just a half-mile from Flour Field, a short walk to the Swamp Rabbit Trail, and steps away from the future Unity Park, this community is ideal for families young and old. The craftsman style town home community consists of twenty-three units, thirteen with 3 beds/2.5 baths and ten with 2 beds/2.5baths.
The design concept they came up with was simple – three separate buildings with two basic floors plans that were fully customizable. Each unit came standard with an elevator, hardwood floors, high-end Kitchen Aid appliances, Moen plumbing fixtures, tile showers, granite countertops, wood shelving in all closets, LED recessed lighting in all rooms, private balconies with built-in grill stations and large sliding glass doors. While the outside craftsman design with large front and back porches was set by the city, the interiors were fully customizable. The homeowners would meet with a designer at the Park Place on Hudson Showroom to pick from a selection of standard options, all items that would go in their home. From cabinets to door handles, from tile to paint colors, there was virtually no interior feature that the owners did not have the option to choose. They also had the ability to fully customize their unit with upgrades by meeting with each vendor individually and selecting the products for their home – some of the owners even choose to re-design the floor plans to better fit their lifestyle.
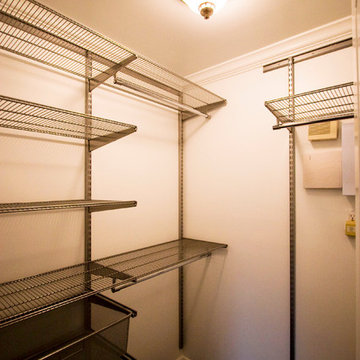
A walk-in closet was created in the space and outfitted with Elfa Shelving to allow for more storage for the tenant.
Esempio di un armadio o armadio a muro unisex stile americano di medie dimensioni
Esempio di un armadio o armadio a muro unisex stile americano di medie dimensioni
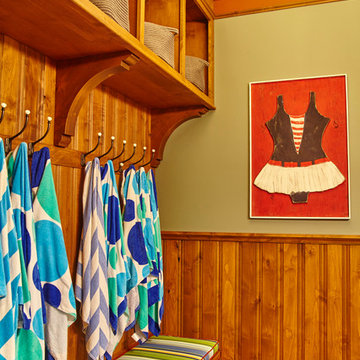
Esempio di una grande cabina armadio unisex american style con ante con bugna sagomata, ante in legno scuro e pavimento in gres porcellanato
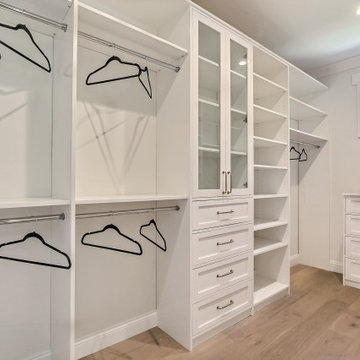
Craftsman Style Residence New Construction 2021
3000 square feet, 4 Bedroom, 3-1/2 Baths
Esempio di una cabina armadio unisex american style di medie dimensioni con ante in stile shaker, ante bianche, pavimento in legno massello medio e pavimento grigio
Esempio di una cabina armadio unisex american style di medie dimensioni con ante in stile shaker, ante bianche, pavimento in legno massello medio e pavimento grigio
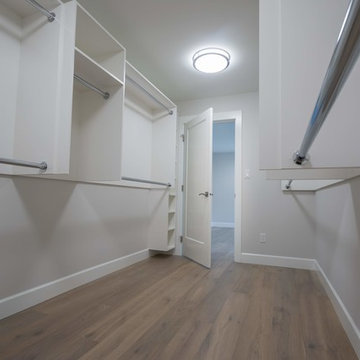
Driftwood Custom Home was constructed on vacant property between two existing houses in Chemainus, BC. This type of project is a form of sustainable land development known as an Infill Build. These types of building lots are often small. However, careful planning and clever uses of design allowed us to maximize the space. This home has 2378 square feet with three bedrooms and three full bathrooms. Add in a living room on the main floor, a separate den upstairs, and a full laundry room and this custom home still feels spacious!
The kitchen is bright and inviting. With white cabinets, countertops and backsplash, and stainless steel appliances, the feel of this space is timeless. Similarly, the master bathroom design features plenty of must-haves. For instance, the bathroom includes a shower with matching tile to the vanity backsplash, a double floating vanity, heated tiled flooring, and tiled walls. Together with a flush mount fireplace in the master bedroom, this is an inviting oasis of space.
Armadi e Cabine Armadio unisex american style
5
