Armadi e Cabine Armadio turchesi
Filtra anche per:
Budget
Ordina per:Popolari oggi
101 - 120 di 233 foto
1 di 3
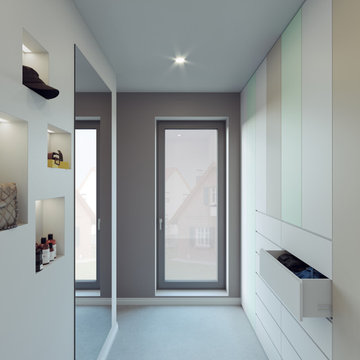
Esempio di uno spazio per vestirsi unisex contemporaneo di medie dimensioni con ante lisce, ante bianche, pavimento in cemento e pavimento grigio
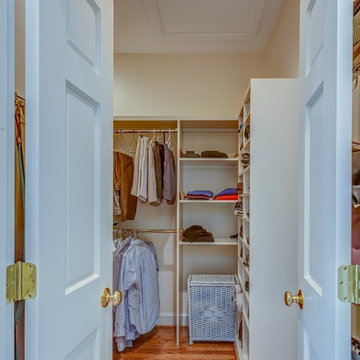
The new walk-in closet.
The master bedroom suite is an addition to the existing footprint of the home. Where a window used to be is now a doorway into the small entry alcove with a feature wall showcasing the old exterior brick; the original window was reused in the bathroom facing the front of the home for continuity. The spacious master bedroom opens into a sitting room with gorgeous high windows. The new closet offers ample storage, and the bathroom features a beautiful marble tile floor, matching vanities, and a custom tiled shower. Welcome home!
Laurie Coderre Designs
Ryan Long Photography
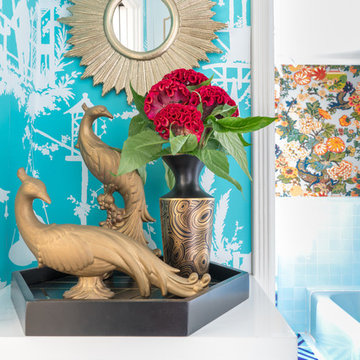
The dressing room is a passthrough to the master bath.
Photo © Bethany Nauert
Foto di un piccolo spazio per vestirsi per donna boho chic con ante lisce, ante bianche, pavimento in vinile e pavimento marrone
Foto di un piccolo spazio per vestirsi per donna boho chic con ante lisce, ante bianche, pavimento in vinile e pavimento marrone
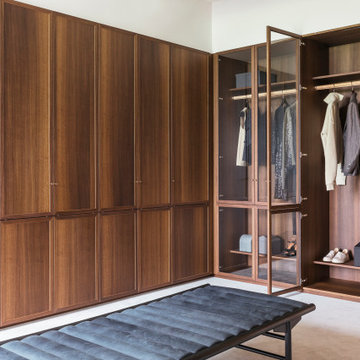
Foto di una grande cabina armadio unisex minimal con ante in stile shaker, ante in legno scuro, moquette e pavimento beige
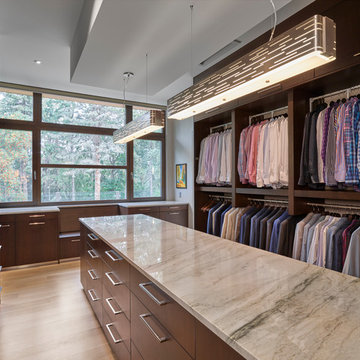
Ispirazione per una cabina armadio per uomo design con ante in legno bruno e parquet chiaro
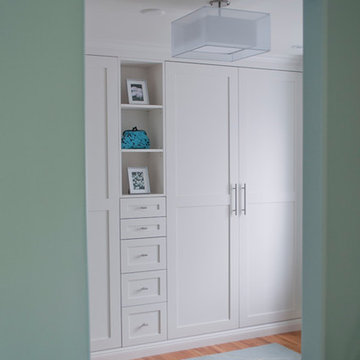
Esempio di armadi e cabine armadio classici con ante in stile shaker, ante bianche e parquet chiaro
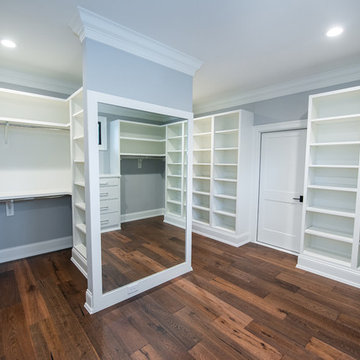
Photo by Eric Honeycutt
Foto di una cabina armadio unisex minimal con ante lisce, ante bianche e parquet scuro
Foto di una cabina armadio unisex minimal con ante lisce, ante bianche e parquet scuro
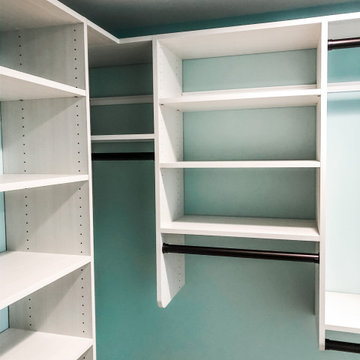
Smart design for a narrow remodeled master bedroom. Design to incorporate style and function with the ultimate amount of shelving possible. Connected top and crown molding creates a timeless finish. Color Featured is Desert and an oil rubbed bronze bar for contrast.
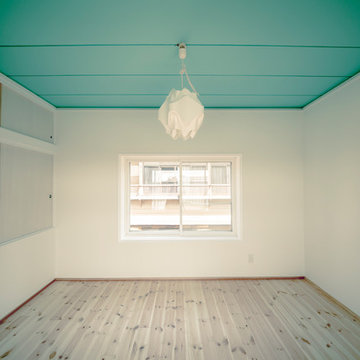
ヴィンテージ家具とオーダーメイドキッチン
30歳代のご夫婦に中古住宅物件探しを依頼され
築40年 敷地面積100坪 建物延べ床面積41坪で
さらにガレージ、スキップフロア付きの中古住宅をご紹介させていただいた所、大変気に入っていただきました。
リノベーションをご依頼いただき、打ち合わせを進めていく中でヴィンテージ家具やヴィンテージ照明など楽しく一緒に選びました。
LDKは和室二間とキッチン合わせて3部屋を一つの空間にすることでゆったりと大きな空間で過ごしたいとの思いを実現させました。
ガレージの上がスキップフロアになり、ここを旦那様の書斎(趣味部屋)にしました。壁紙は英国製ハンドメイド壁紙を使用。
奥様がオシャレでたくさんのお洋服をお持ちとの事で一部屋はドレスルームにしました。天井はtiffanyをイメージした色で、写真にはないですが、この後真っ白なクローゼットが壁一面に入りました。寝室は緑色の珪藻土で壁を仕上げ、落ち着いて深く気持ちよく睡眠が取れます。玄関はスウェーデン製を使用しました。
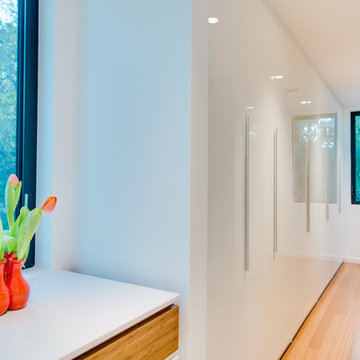
Ryan Gamma Photography
Ispirazione per una cabina armadio unisex minimalista di medie dimensioni con ante lisce, ante bianche e pavimento in bambù
Ispirazione per una cabina armadio unisex minimalista di medie dimensioni con ante lisce, ante bianche e pavimento in bambù

Our “challenge” facing these empty nesters was what to do with that one last lonely bedroom once the kids had left the nest. Actually not so much of a challenge as this client knew exactly what she wanted for her growing collection of new and vintage handbags and shoes! Carpeting was removed and wood floors were installed to minimize dust.
We added a UV film to the windows as an initial layer of protection against fading, then the Hermes fabric “Equateur Imprime” for the window treatments. (A hint of what is being collected in this space).
Our goal was to utilize every inch of this space. Our floor to ceiling cabinetry maximized storage on two walls while on the third wall we removed two doors of a closet and added mirrored doors with drawers beneath to match the cabinetry. This built-in maximized space for shoes with roll out shelving while allowing for a chandelier to be centered perfectly above.
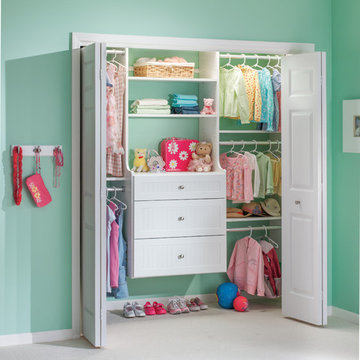
Esempio di un armadio o armadio a muro per donna minimal di medie dimensioni con ante a filo, ante bianche, moquette e pavimento beige
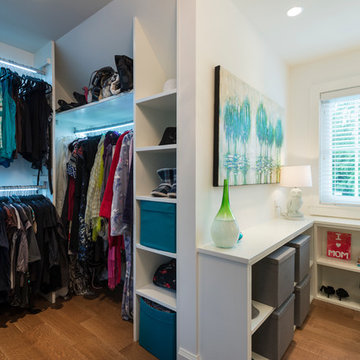
This bedroom showcases a huge walk in closet and great storage.
Esempio di una grande cabina armadio unisex chic con pavimento in legno massello medio, nessun'anta, ante bianche e pavimento marrone
Esempio di una grande cabina armadio unisex chic con pavimento in legno massello medio, nessun'anta, ante bianche e pavimento marrone
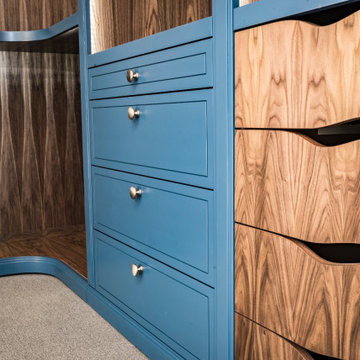
This is a beautiful example of a walk in wardrobe. Finished in American Black Walnut and Azure 20% sheen spray paint. It has integrated LED lights and pull-down hanging rails for easy access just to mention few of the features.
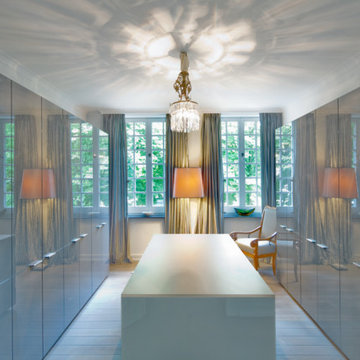
Esempio di un grande spazio per vestirsi unisex minimal con ante lisce, ante grigie, parquet chiaro e pavimento bianco
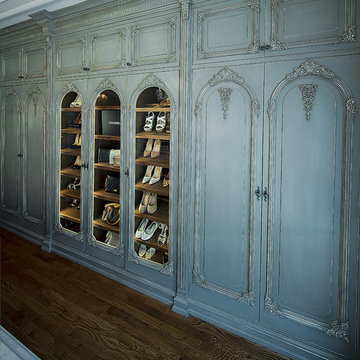
Ispirazione per una grande cabina armadio per donna mediterranea con ante con bugna sagomata, ante grigie, parquet scuro e pavimento marrone
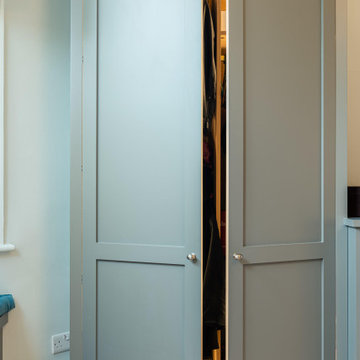
Bespoke wardrobe in light grey to match drawers and bedside tables. Automatic LED lighting switches on when doors are opened. Maximum use of available storage space and built to last. Project collaboration with Clara Bee London.
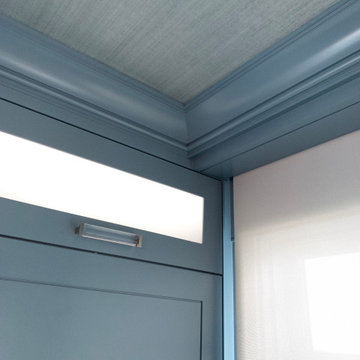
Color used Benjamin Moore's Polaris Blue 1649 Advance Paint Satin Finish
Foto di una cabina armadio di medie dimensioni con ante lisce, ante blu e soffitto in carta da parati
Foto di una cabina armadio di medie dimensioni con ante lisce, ante blu e soffitto in carta da parati
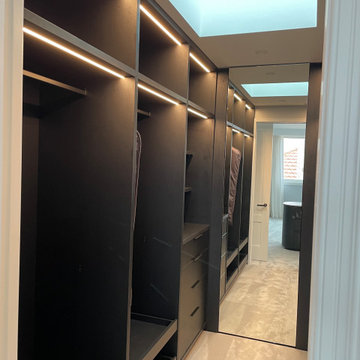
Idee per un armadio incassato contemporaneo con nessun'anta, ante nere, moquette, pavimento grigio e travi a vista
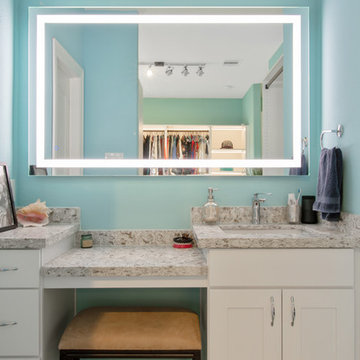
Beautiful white walk closet with LED lighting and gray wood look tile.
Ispirazione per un grande spazio per vestirsi unisex tradizionale con ante lisce, ante bianche, pavimento in gres porcellanato e pavimento grigio
Ispirazione per un grande spazio per vestirsi unisex tradizionale con ante lisce, ante bianche, pavimento in gres porcellanato e pavimento grigio
Armadi e Cabine Armadio turchesi
6