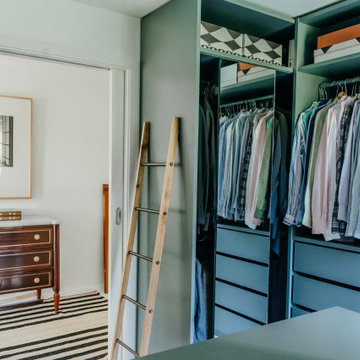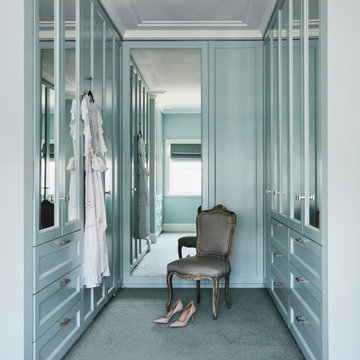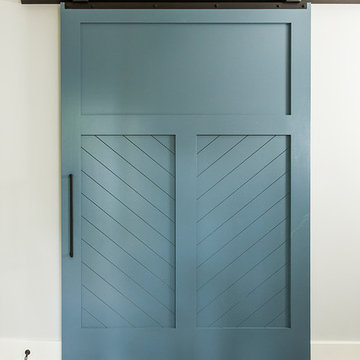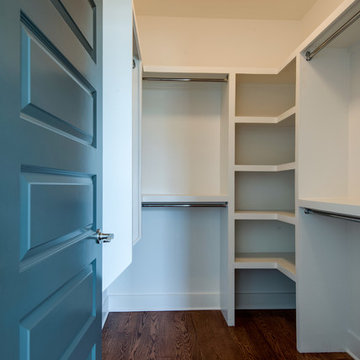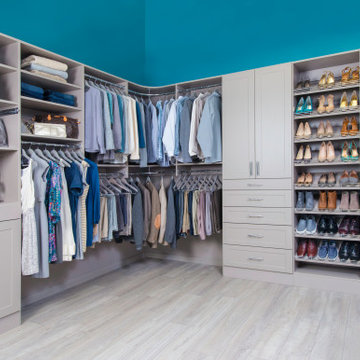Armadi e Cabine Armadio turchesi
Filtra anche per:
Budget
Ordina per:Popolari oggi
201 - 220 di 1.059 foto
1 di 2
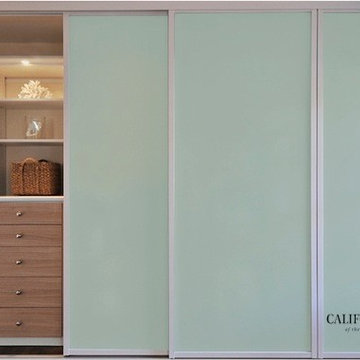
For this full home remodel project, our client wanted to make the most of her master closet space for her wardrobe and to add a compact home office system. This beautiful system is built from our exclusive Lago finish collection in Bellissima White accented with Umbrian Oak drawer fronts. Although gorgeous, it can also be completely hidden from view by closing our spectacular brushed aluminum and milky glass panel sliding doors.
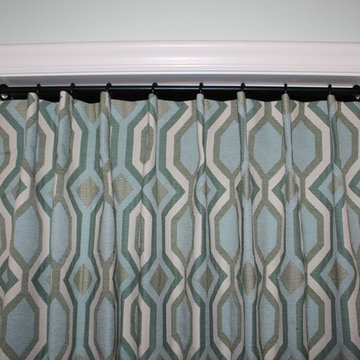
Knife pleat drapery on iron hardware for closet opening
Immagine di armadi e cabine armadio minimalisti
Immagine di armadi e cabine armadio minimalisti
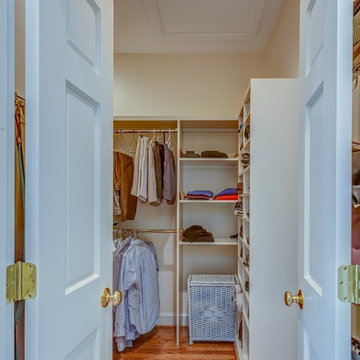
The new walk-in closet.
The master bedroom suite is an addition to the existing footprint of the home. Where a window used to be is now a doorway into the small entry alcove with a feature wall showcasing the old exterior brick; the original window was reused in the bathroom facing the front of the home for continuity. The spacious master bedroom opens into a sitting room with gorgeous high windows. The new closet offers ample storage, and the bathroom features a beautiful marble tile floor, matching vanities, and a custom tiled shower. Welcome home!
Laurie Coderre Designs
Ryan Long Photography
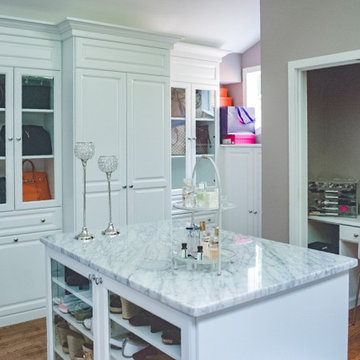
Room converted into a closet and a closet converted into makeup area.
Esempio di armadi e cabine armadio tradizionali
Esempio di armadi e cabine armadio tradizionali
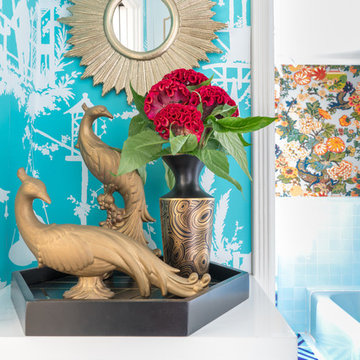
The dressing room is a passthrough to the master bath.
Photo © Bethany Nauert
Foto di un piccolo spazio per vestirsi per donna boho chic con ante lisce, ante bianche, pavimento in vinile e pavimento marrone
Foto di un piccolo spazio per vestirsi per donna boho chic con ante lisce, ante bianche, pavimento in vinile e pavimento marrone
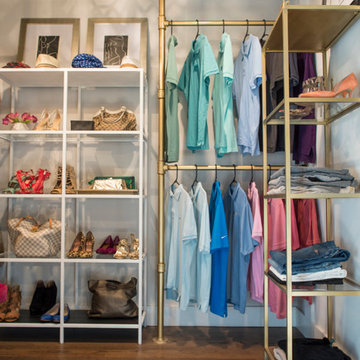
I had an amazing opportunity to partner with Taylor Burke Home, One Kings Lane and Cotton and Quill for the “Style It Challenge” using the Taylor Burke Home X-bench. The timing was perfect; we just finished our master bedroom addition and my closet needed to be amazing.
My head started spinning. I saw brass, black walls, shelves, more brass and I needed a pop of color - a pink velvet bench. We incorporated plumbing pipes, glass shelving units, Taylor Burke Home pendant, Hygge & West wallpaper and a DIY pegboard to make a glamorous, high-end dressing room.
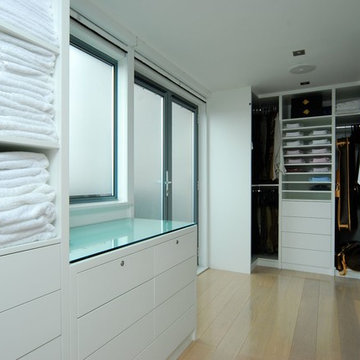
Wooden flooring, double glazed windows and French doors leading to a balcony with views of the London sky line. Climate control options of air conditioning and underfloor heating. Lutron mood lighting, electric blinds, LED down lighters and ceiling speakers. Fully fitted bespoke wardrobes with handle-less opening function
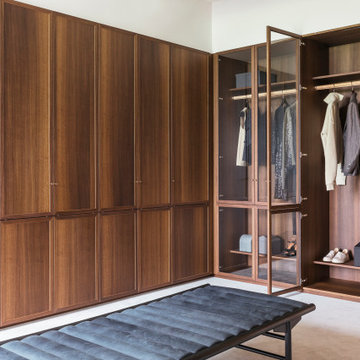
Foto di una grande cabina armadio unisex minimal con ante in stile shaker, ante in legno scuro, moquette e pavimento beige
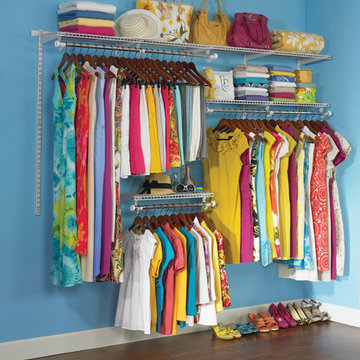
Adjustable HomeFree™ Closet Kits require no cutting and are easy to install – telescoping rods and expandable shelves let you customize, reconfigure or expand your closet system as your life changes.
Click here for where to buy and more information: http://www.rubbermaid.com/category/pages/SubCategoryLanding.aspx?SubCatId=HomeFreeClosetKits&CatName=ClosetShelving
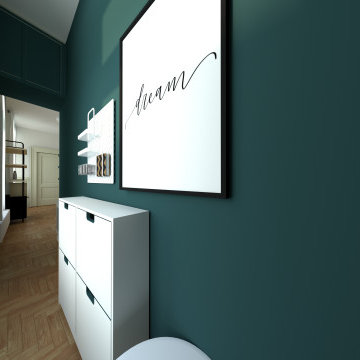
Les propriétaires souhaitaient optimiser les espaces nuit de leur ado’ et les rendre plus cosy et agréables. Également, la demande était de revoir la distribution de l’entrée pour faciliter l’accueil des visiteurs et pallier au manque de lumière.
Nous avons donc entièrement repensé l’ancienne chambre enfant (trop vaste dans sa configuration initiale) afin de créer une pièce multifonction pour adolescent avec un couchage double grâce à un canapé convertible, un bureau d’angle et un dressing aménagé dans un ancien ‘débarras’.
Au niveau de l’entrée, on a imaginé un « sas » (installé sur une partie de la chambre) agrémenté par une verrière réalisée en verre sablé. Cette dernière permet de récupérer la lumière du jour, tout en préservant l’intimité de la chambre. Le placard de la chambre se retrouve dorénavant dans l’entrée et complète l’espace vestiaire.
Un nuancier subtile, comme une poésie douce, apporte une ambiance apaisante et un cadre rêveur. Des tissus enveloppants comme la laine bouclée et le velours créent un cadre cocoon pour le jeune locataire des lieux …Ce choix décoratif se prolonge en toute sobriété dans l’entrée de cet appartement, avec des appliques et un miroir en laiton brossé ainsi qu’un meuble chaussures sur-mesure, faisant également office de tablette vide-poche.
Une rénovation soigneuse du parquet ancien et la peinture murs et plafonds , de même que les travaux d’isolation de la coursive démarre très prochainement…
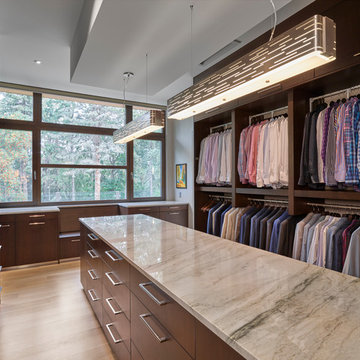
Ispirazione per una cabina armadio per uomo design con ante in legno bruno e parquet chiaro
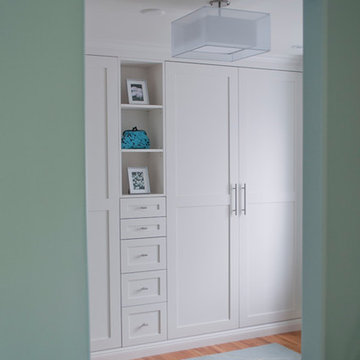
Esempio di armadi e cabine armadio classici con ante in stile shaker, ante bianche e parquet chiaro
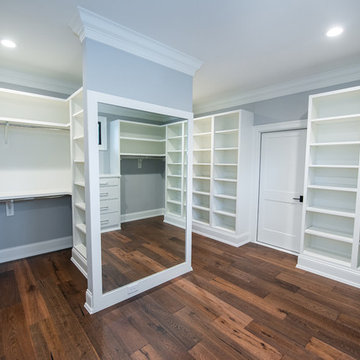
Photo by Eric Honeycutt
Foto di una cabina armadio unisex minimal con ante lisce, ante bianche e parquet scuro
Foto di una cabina armadio unisex minimal con ante lisce, ante bianche e parquet scuro
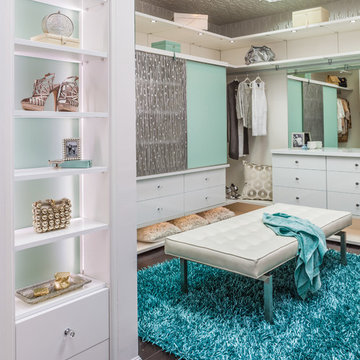
This luxurious closet features all the right details: high gloss, sparkles, lights, and leather. This room has been turned into a dream closet, with a boutique feel. Lots of shelving allows for all your favorite accessories to be on display, while doors and drawers allow you to protect your favorite pieces.
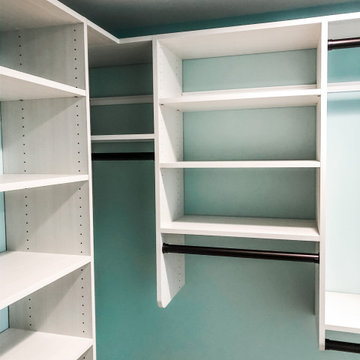
Smart design for a narrow remodeled master bedroom. Design to incorporate style and function with the ultimate amount of shelving possible. Connected top and crown molding creates a timeless finish. Color Featured is Desert and an oil rubbed bronze bar for contrast.
Armadi e Cabine Armadio turchesi
11
