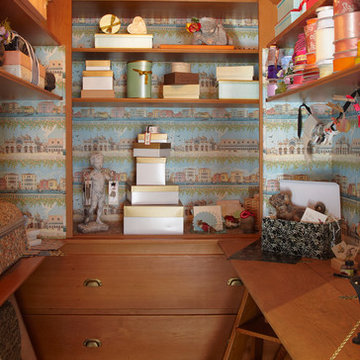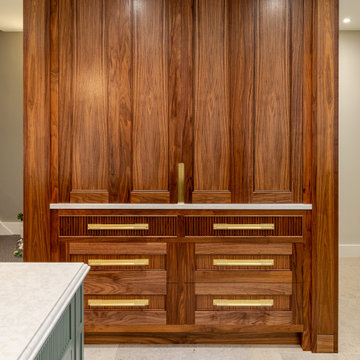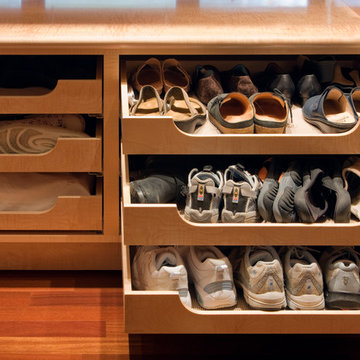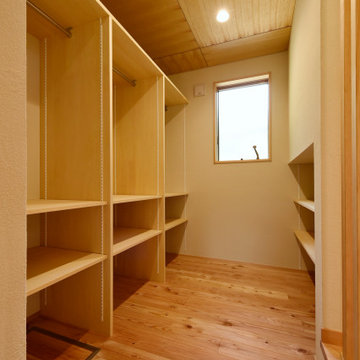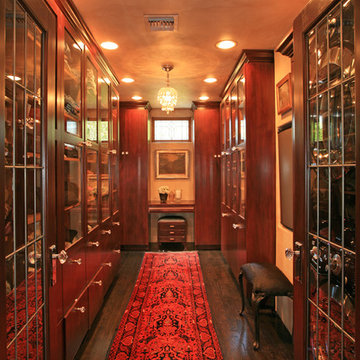Armadi e Cabine Armadio turchesi, color legno
Filtra anche per:
Budget
Ordina per:Popolari oggi
61 - 80 di 3.954 foto
1 di 3

Foto di una cabina armadio per donna classica con ante con riquadro incassato, ante beige e pavimento in legno massello medio
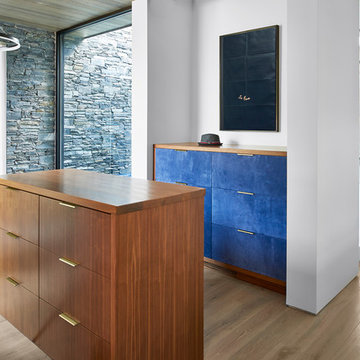
Esempio di grandi armadi e cabine armadio unisex minimal con ante lisce, parquet chiaro, ante blu e pavimento beige
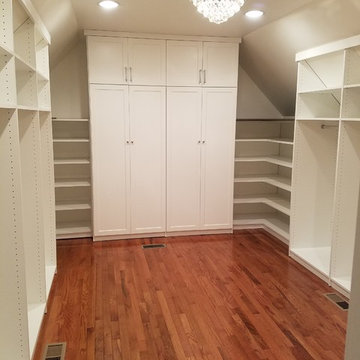
Angled ceilings in a closet can cause wasted space. With a custom closet from St. Charles Closets, we can assure you there will be no wasted space. The angle cuts allow for total maximization of the entire space.

Alan Barley, AIA
This soft hill country contemporary family home is nestled in a surrounding live oak sanctuary in Spicewood, Texas. A screened-in porch creates a relaxing and welcoming environment while the large windows flood the house with natural lighting. The large overhangs keep the hot Texas heat at bay. Energy efficient appliances and site specific open house plan allows for a spacious home while taking advantage of the prevailing breezes which decreases energy consumption.
screened in porch, austin luxury home, austin custom home, barleypfeiffer architecture, barleypfeiffer, wood floors, sustainable design, soft hill contemporary, sleek design, pro work, modern, low voc paint, live oaks sanctuary, live oaks, interiors and consulting, house ideas, home planning, 5 star energy, hill country, high performance homes, green building, fun design, 5 star applance, find a pro, family home, elegance, efficient, custom-made, comprehensive sustainable architects, barley & pfeiffer architects,
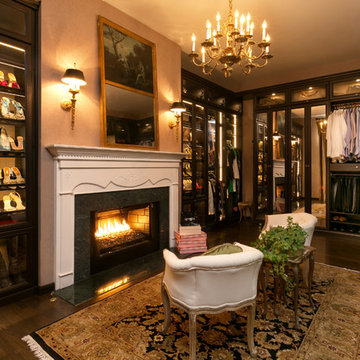
Colin Grey Voigt
Foto di una cabina armadio unisex chic di medie dimensioni con ante con riquadro incassato, ante in legno bruno, parquet scuro e pavimento marrone
Foto di una cabina armadio unisex chic di medie dimensioni con ante con riquadro incassato, ante in legno bruno, parquet scuro e pavimento marrone
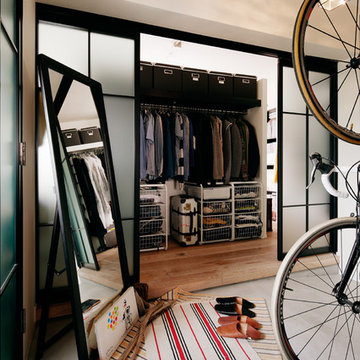
Photo Ishida Atsushi
Esempio di armadi e cabine armadio industriali con pavimento in cemento e pavimento grigio
Esempio di armadi e cabine armadio industriali con pavimento in cemento e pavimento grigio
This terrific walk-through closet (accessible from either end of this space) was designed with jewellery drawers, laundry hampers, belt and tie storage, plenty of hanging space, and even big deep drawers below the window seat for bulky items like extra blankets and pillows, luggage, or bulky sweaters!

This project was the remodel of a master suite in San Francisco’s Noe Valley neighborhood. The house is an Edwardian that had a story added by a developer. The master suite was done functional yet without any personal touches. The owners wanted to personalize all aspects of the master suite: bedroom, closets and bathroom for an enhanced experience of modern luxury.
The bathroom was gutted and with an all new layout, a new shower, toilet and vanity were installed along with all new finishes.
The design scope in the bedroom was re-facing the bedroom cabinets and drawers as well as installing custom floating nightstands made of toasted bamboo. The fireplace got a new gas burning insert and was wrapped in stone mosaic tile.
The old closet was a cramped room which was removed and replaced with two-tone bamboo door closet cabinets. New lighting was installed throughout.
General Contractor:
Brad Doran
http://www.dcdbuilding.com
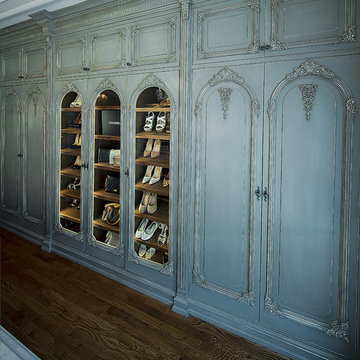
Ispirazione per una grande cabina armadio per donna mediterranea con ante con bugna sagomata, ante grigie, parquet scuro e pavimento marrone

We love this master closet with marble countertops, crystal chandeliers, and custom cabinetry.
Foto di un ampio spazio per vestirsi per donna mediterraneo con ante con bugna sagomata, ante in legno chiaro e pavimento in travertino
Foto di un ampio spazio per vestirsi per donna mediterraneo con ante con bugna sagomata, ante in legno chiaro e pavimento in travertino
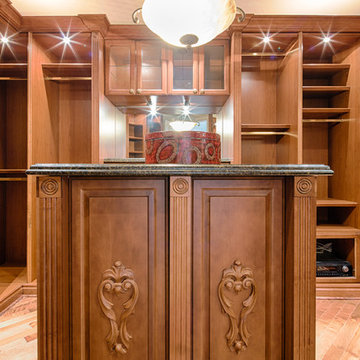
Marylinda Ramos
Immagine di armadi e cabine armadio mediterranei con ante con bugna sagomata, ante in legno bruno e pavimento in legno massello medio
Immagine di armadi e cabine armadio mediterranei con ante con bugna sagomata, ante in legno bruno e pavimento in legno massello medio
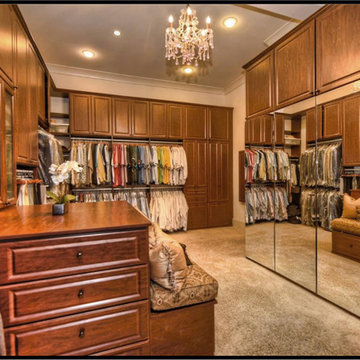
Ivestor Jackson Distinctive Realty
Immagine di armadi e cabine armadio mediterranei
Immagine di armadi e cabine armadio mediterranei
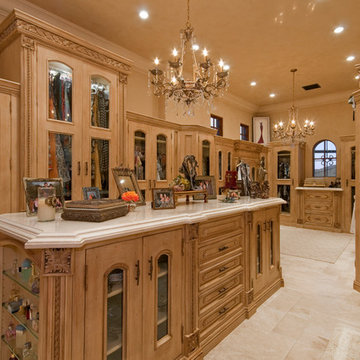
This Italian Villa Master Closet features light wood glass cabinets. A built-in island sits in the center for added storage and counterspace.
Foto di un ampio spazio per vestirsi per donna mediterraneo con ante di vetro, ante in legno chiaro, pavimento in marmo e pavimento multicolore
Foto di un ampio spazio per vestirsi per donna mediterraneo con ante di vetro, ante in legno chiaro, pavimento in marmo e pavimento multicolore

Built from the ground up on 80 acres outside Dallas, Oregon, this new modern ranch house is a balanced blend of natural and industrial elements. The custom home beautifully combines various materials, unique lines and angles, and attractive finishes throughout. The property owners wanted to create a living space with a strong indoor-outdoor connection. We integrated built-in sky lights, floor-to-ceiling windows and vaulted ceilings to attract ample, natural lighting. The master bathroom is spacious and features an open shower room with soaking tub and natural pebble tiling. There is custom-built cabinetry throughout the home, including extensive closet space, library shelving, and floating side tables in the master bedroom. The home flows easily from one room to the next and features a covered walkway between the garage and house. One of our favorite features in the home is the two-sided fireplace – one side facing the living room and the other facing the outdoor space. In addition to the fireplace, the homeowners can enjoy an outdoor living space including a seating area, in-ground fire pit and soaking tub.
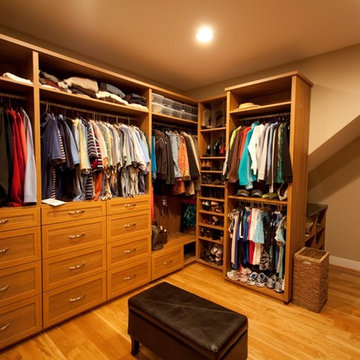
This closet features plenty of drawers, hanging space and a stacked washer and dryer. It is part of a first floor master addition. Photos by New View Photography.
Armadi e Cabine Armadio turchesi, color legno
4
