Armadi e Cabine Armadio
Filtra anche per:
Budget
Ordina per:Popolari oggi
141 - 160 di 348 foto
1 di 3
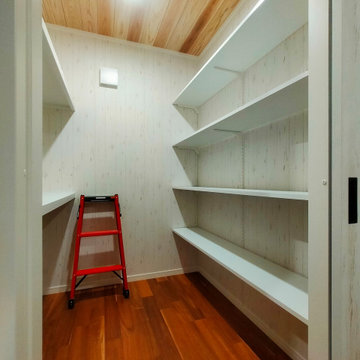
季節物を納めるためにもうけた納戸。季節物の箱サイズをはかって固定棚の位置を決めています。湿気と換気対策として、天井は杉板仕上げとし排気用換気扇を取付しました
Immagine di una piccola cabina armadio unisex nordica con pavimento in legno verniciato, pavimento marrone e soffitto in legno
Immagine di una piccola cabina armadio unisex nordica con pavimento in legno verniciato, pavimento marrone e soffitto in legno
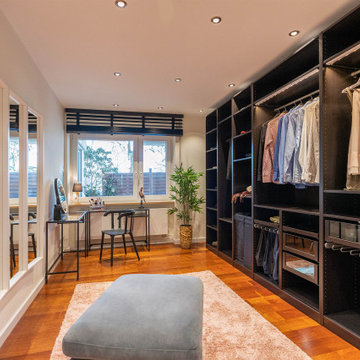
Ankleide mit integriertem Schminktisch und Ablage
Immagine di uno spazio per vestirsi unisex contemporaneo di medie dimensioni con nessun'anta, pavimento in legno massello medio e pavimento marrone
Immagine di uno spazio per vestirsi unisex contemporaneo di medie dimensioni con nessun'anta, pavimento in legno massello medio e pavimento marrone
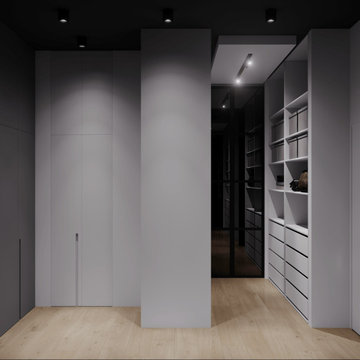
LINEIKA Design Bureau | Гардеробная система открытого типа при мастер-спальне. Тонированные стеклянные перегородки разделяют холл-прихожую и гардеробную. Интерьер выполнен в черно-белой гамме, потолки выкрашены в черный цвет - для придания камерности пространства. Слева от гардеробной удалось уместить шкаф в потолок для хозяйственно-бытовых вещей, гладильной доски, пылесоса, чемоданов. Белый шкаф скрытого монтажа скрывает стиральную и сушильную машины.
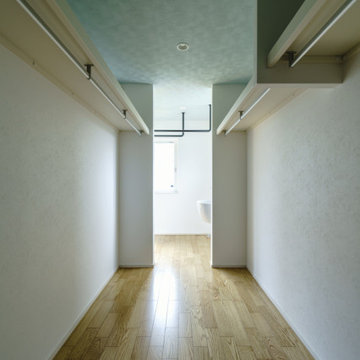
将来までずっと暮らせる平屋に住みたい。
キャンプ用品や山の道具をしまう土間がほしい。
お気に入りの場所は軒が深めのつながるウッドデッキ。
南側には沢山干せるサンルームとスロップシンク。
ロフトと勾配天井のリビングを繋げて遊び心を。
4.5畳の和室もちょっと休憩するのに丁度いい。
家族みんなで動線を考え、快適な間取りに。
沢山の理想を詰め込み、たったひとつ建築計画を考えました。
そして、家族の想いがまたひとつカタチになりました。
家族構成:夫婦30代+子供1人
施工面積:104.34㎡ ( 31.56 坪)
竣工:2021年 9月

This Paradise Model ATU is extra tall and grand! As you would in you have a couch for lounging, a 6 drawer dresser for clothing, and a seating area and closet that mirrors the kitchen. Quartz countertops waterfall over the side of the cabinets encasing them in stone. The custom kitchen cabinetry is sealed in a clear coat keeping the wood tone light. Black hardware accents with contrast to the light wood. A main-floor bedroom- no crawling in and out of bed. The wallpaper was an owner request; what do you think of their choice?
The bathroom has natural edge Hawaiian mango wood slabs spanning the length of the bump-out: the vanity countertop and the shelf beneath. The entire bump-out-side wall is tiled floor to ceiling with a diamond print pattern. The shower follows the high contrast trend with one white wall and one black wall in matching square pearl finish. The warmth of the terra cotta floor adds earthy warmth that gives life to the wood. 3 wall lights hang down illuminating the vanity, though durning the day, you likely wont need it with the natural light shining in from two perfect angled long windows.
This Paradise model was way customized. The biggest alterations were to remove the loft altogether and have one consistent roofline throughout. We were able to make the kitchen windows a bit taller because there was no loft we had to stay below over the kitchen. This ATU was perfect for an extra tall person. After editing out a loft, we had these big interior walls to work with and although we always have the high-up octagon windows on the interior walls to keep thing light and the flow coming through, we took it a step (or should I say foot) further and made the french pocket doors extra tall. This also made the shower wall tile and shower head extra tall. We added another ceiling fan above the kitchen and when all of those awning windows are opened up, all the hot air goes right up and out.
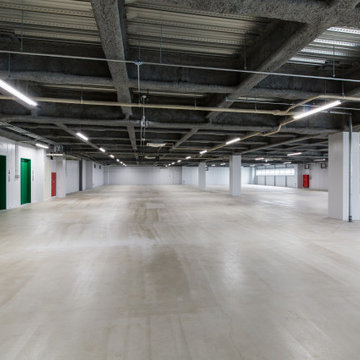
4階貸倉庫部分になります。
左手、緑の扉はエレベーターになります。荷物用、人荷用エレベーターが2台設置されています。
Esempio di ampi armadi e cabine armadio scandinavi con pavimento grigio e travi a vista
Esempio di ampi armadi e cabine armadio scandinavi con pavimento grigio e travi a vista
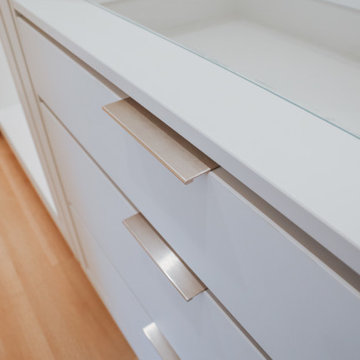
Immagine di un armadio incassato per uomo contemporaneo di medie dimensioni con ante lisce, ante grigie, pavimento in legno massello medio, pavimento marrone e soffitto ribassato
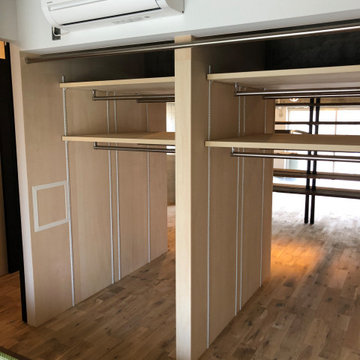
間仕切りも兼ねた両面使いクローゼット。風通しも考慮している。
Foto di un armadio incassato unisex industriale di medie dimensioni con nessun'anta, pavimento in legno massello medio e travi a vista
Foto di un armadio incassato unisex industriale di medie dimensioni con nessun'anta, pavimento in legno massello medio e travi a vista
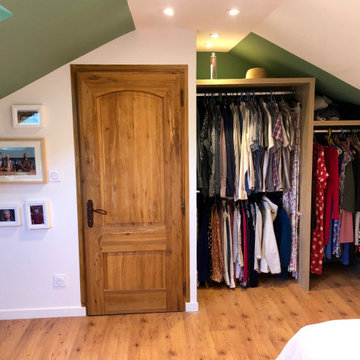
Ispirazione per una cabina armadio unisex design di medie dimensioni con nessun'anta, parquet scuro, pavimento marrone e soffitto a volta
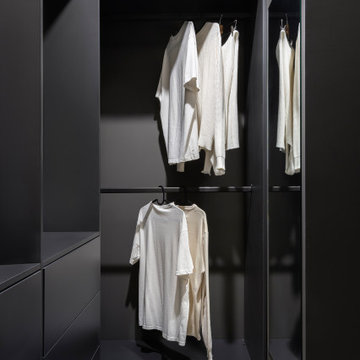
Esempio di una piccola cabina armadio unisex contemporanea con nessun'anta, ante nere, pavimento in vinile, pavimento beige e soffitto in carta da parati
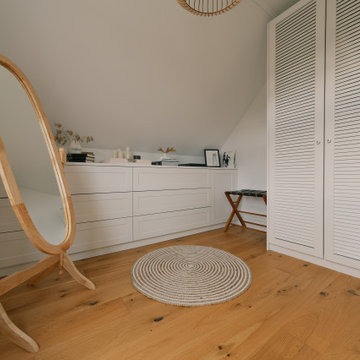
Dahinter ist die Ankleide dezent integriert. Die Schränke spiegeln durch die weiße Lamellen-Front den Skandia-Style wieder. Mit Designobjekten und Coffee Tabel Books werden auf dem Bord stilvoll Vignetten kreiert. Für die Umsetzung der Schreinerarbeiten wie Schränke, die Gaubensitzbank, Parkettboden und Panellwände haben wir mit verschiedenen Profizimmerleuten zusammengearbeitet.
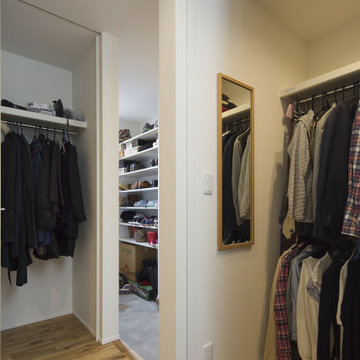
家族共有の大容量ウォークインクローゼット。
動線もバッチリ確保で、着替えから片付けまでスムーズに。
Esempio di una cabina armadio unisex moderna di medie dimensioni con nessun'anta, ante bianche, parquet chiaro, pavimento marrone e soffitto in carta da parati
Esempio di una cabina armadio unisex moderna di medie dimensioni con nessun'anta, ante bianche, parquet chiaro, pavimento marrone e soffitto in carta da parati
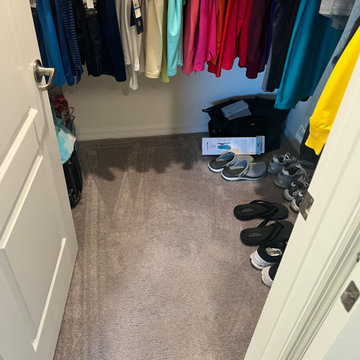
Welcome to Lakewood Ranch! Our clients desired to remove all of the builder's grade carpet in their bedrooms. Seeking to protect their investment while achieving quality floors, they chose the stylish DuChateau in the color Gillion.
Our clients are snowbirds and wished to have this project completed before the holidays. The LGK team successfully finished the project in November, and our clients are happy with their new floors!
Ready to transform your space? Call us at 941-587-3804 or book an appointment online at LGKramerFlooring.com.
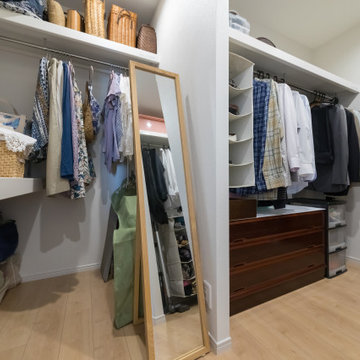
Immagine di una cabina armadio unisex minimalista di medie dimensioni con nessun'anta, pavimento in compensato, pavimento beige e soffitto in carta da parati
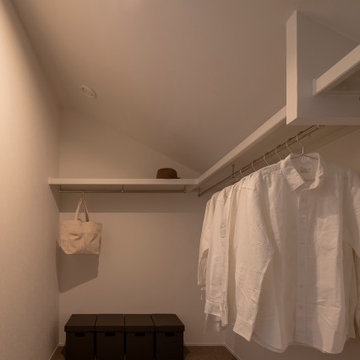
Ispirazione per una cabina armadio unisex nordica di medie dimensioni con nessun'anta, ante bianche, pavimento in legno massello medio, pavimento beige e soffitto in carta da parati
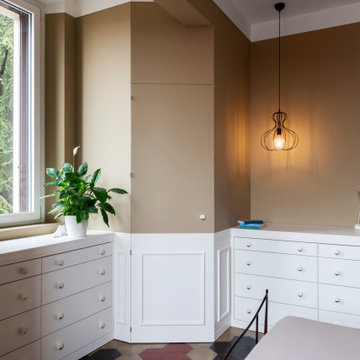
Cabina armadio su misura con porzione inferiore in legno laccato bianco e porzione superiore smaltata in opera con cassettiera esterna con pomelli in marmo bianco e dettaglio dorato.
Fotografia di Giacomo Introzzi
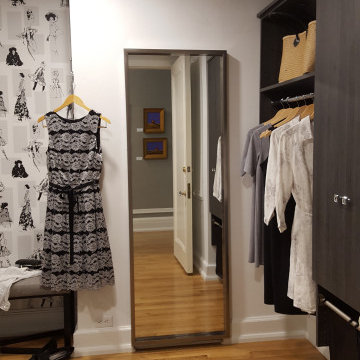
Dark woodgrain cabinetry doesn't necessarily result in a dark closet. Lots of reflection from a white ceiling and mirror makes this spacious closet feel elegant even thought the components are simple.
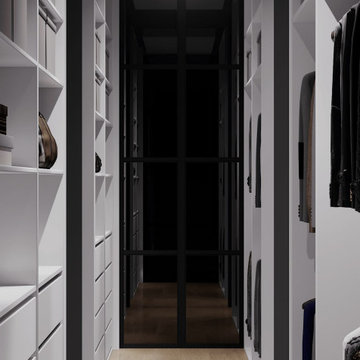
LINEIKA Design Bureau | Вид на зеркало в гардеробе. По центру прохода гардеробной разместили зеркало от пола до потолка. В зеркале отражается стеклянная перегородка и сама система храненения, оно удобно в использовании и зрительно увеличивает пространство. Гардеробная система состоит из открытых стеллажей, выдвижных ящиков слева и штанги для вешалок справа. Верхние полки шкафа рассчитаны для хранения закрытых ящиков и чемоданов. Стены и потолки гардеробной выкрасили в графитовый цвет, а для системы хранения выбрали белый цвет.
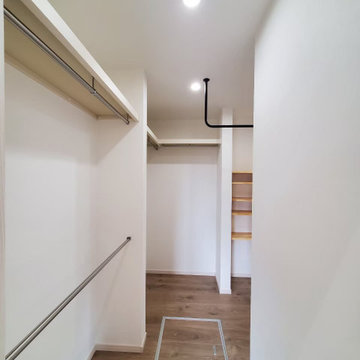
1階の脱衣➤洗面➤室内物干し➤たたむ&掛けるの楽々家事動線になっています。
Esempio di armadi e cabine armadio minimalisti con ante a filo e soffitto in carta da parati
Esempio di armadi e cabine armadio minimalisti con ante a filo e soffitto in carta da parati
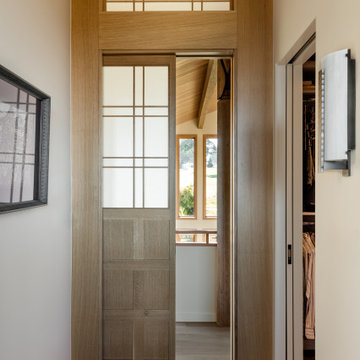
Idee per una cabina armadio etnica di medie dimensioni con pavimento in legno massello medio, pavimento marrone e soffitto a volta
Armadi e Cabine Armadio
8