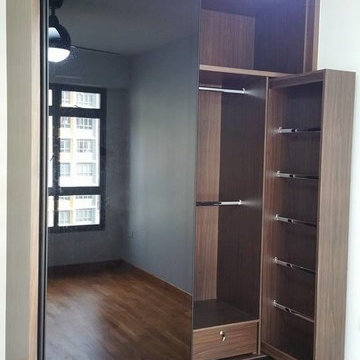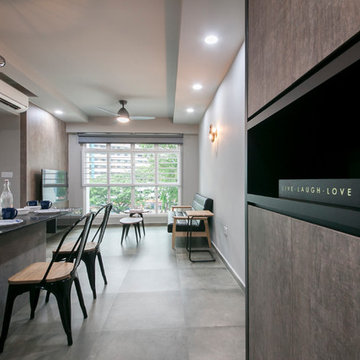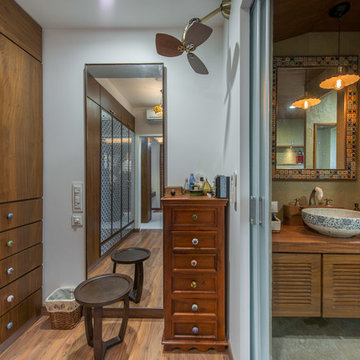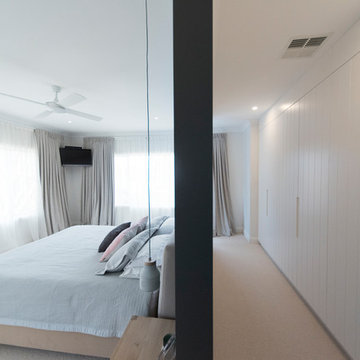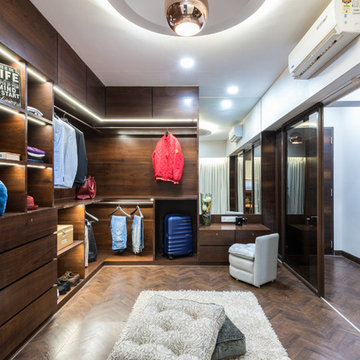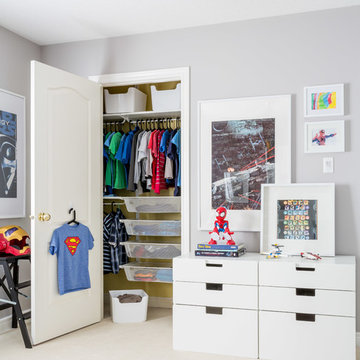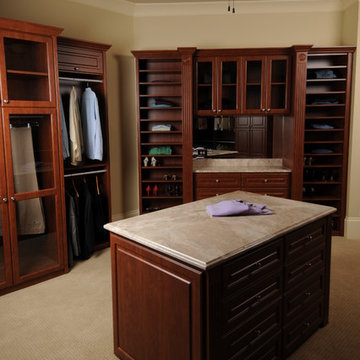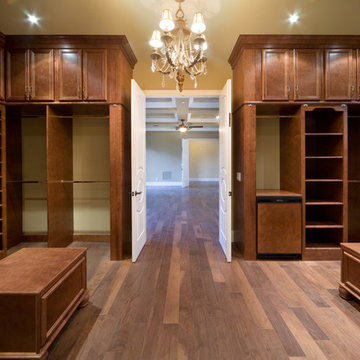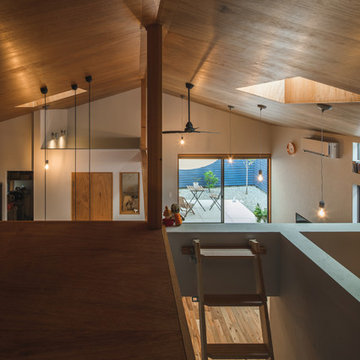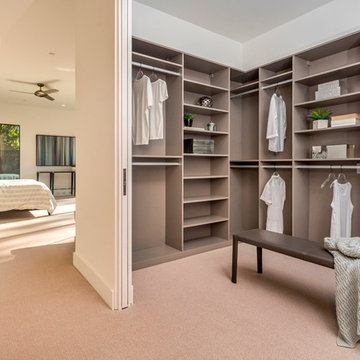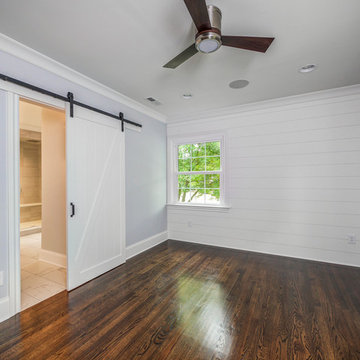Armadi e Cabine Armadio
Filtra anche per:
Budget
Ordina per:Popolari oggi
121 - 140 di 582 foto
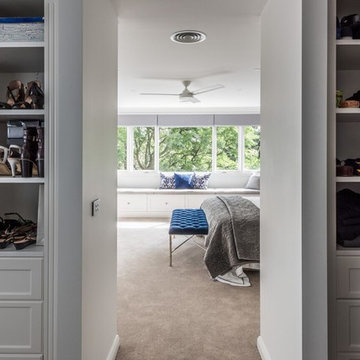
Looking through the WIR to the Master Bedroom beyond.
'Hers' on one side with a dressing table under the window and a marble island with drawers and "His' on the other with mirrored panelled doors.
I love a window seat and can see the client stretched out on this one reading a book and occasionally glancing at the pool through the gorgeous greenery outside.
Trova il professionista locale adatto per il tuo progetto
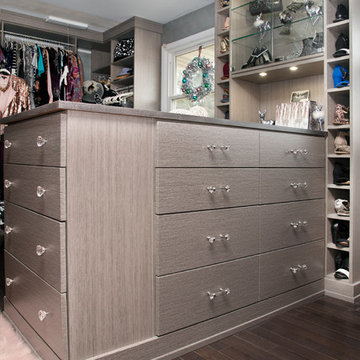
Design by Janine Crixell of Closet Works
Esempio di una grande cabina armadio unisex tradizionale con ante lisce, ante grigie, parquet scuro e pavimento marrone
Esempio di una grande cabina armadio unisex tradizionale con ante lisce, ante grigie, parquet scuro e pavimento marrone
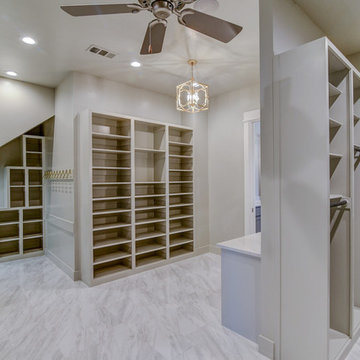
Day Dream Photography
Idee per un grande spazio per vestirsi unisex american style con ante lisce, ante grigie, pavimento con piastrelle in ceramica e pavimento bianco
Idee per un grande spazio per vestirsi unisex american style con ante lisce, ante grigie, pavimento con piastrelle in ceramica e pavimento bianco
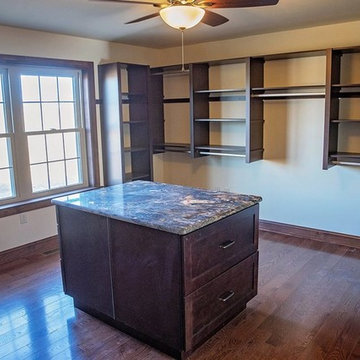
Master Closet includes:
Maple Cabinet w/ Espresso Stain
Granite Counter Top
Victory Closets Shelving and Hanging Units
Foto di una cabina armadio unisex di medie dimensioni con ante in stile shaker, ante in legno bruno, pavimento in legno massello medio e pavimento marrone
Foto di una cabina armadio unisex di medie dimensioni con ante in stile shaker, ante in legno bruno, pavimento in legno massello medio e pavimento marrone
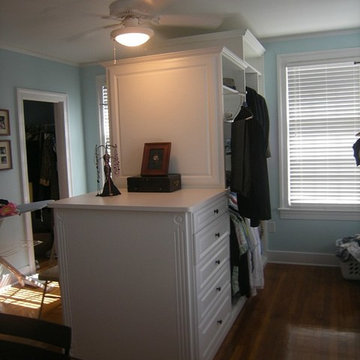
Foto di un grande spazio per vestirsi unisex tradizionale con nessun'anta, ante bianche, parquet scuro e pavimento marrone
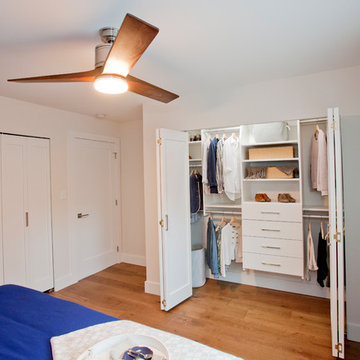
Imagery of some of the Love It or List It episodes STOR-X did the custom closets for
Ispirazione per armadi e cabine armadio contemporanei
Ispirazione per armadi e cabine armadio contemporanei
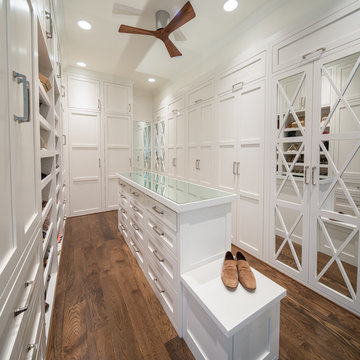
David Cannon Photography
Master closet from a recent renovation.
Esempio di armadi e cabine armadio contemporanei
Esempio di armadi e cabine armadio contemporanei
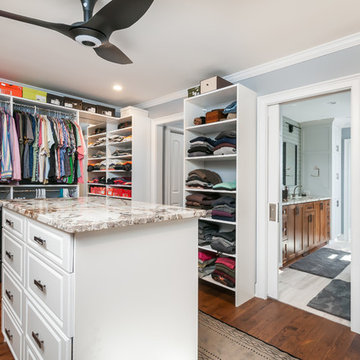
Five stars isn’t enough! Our project was to reconfigure and update the main floor of a house we recently purchased that was built in 1961. We wanted to maintain some of the unique feeling it originally had but bring it up-to-date and eliminate the closed-in rooms and downright weird layout that was the result of multiple, partial remodeling projects. We began with a long wishlist of changes which also required replacement of very antiquated plumbing, electrical wiring and HVAC. We even found a fireplace that had been walled in and needed major re-construction. Many other aspects and details on this incredible list we made included an all new kitchen layout, converting a bedroom into a master closet, adding new half-bath, completely rebuilding the master bath, and adding stone, tile and custom built cabinetry. Our design plans included many fixtures and details that we specified and required professional installation and careful handling. Innovative helped us make reasonable decisions. Their skilled staff took us through a design process that made sense. There were many questions and all were answered with sincere conversation and positive – innovation – on how we could achieve our goals. Innovative provided us with professional consultants, who listened and were courteous and creative, with solid knowledge and informative judgement. When they didn’t have an answer, they did the research. They developed a comprehensive project plan that exceeded our expectations. Every item on our long list was checked-off. All agreed on work was fulfilled and they completed all this in just under four months. Innovative took care of putting together a team of skilled professional specialists who were all dedicated to make everything right. Engineering, construction, supervision, and I cannot even begin to describe how much thanks we have for the demolition crew! Our multiple, detailed project designs from Raul and professional design advice from Mindy and the connections she recommended are all of the best quality. Diego Jr., Trevor and his team kept everything on track and neat and tidy every single day and Diego Sr., Mark, Ismael, Albert, Santiago and team are true craftsmen who follow-up and make the most minuscule woodworking details perfect. The cabinets by Tim and electrical work and installation of fixtures by Kemchan Harrilal-BB and Navindra Doolratram, and Augustine and his crew on tile and stone work – all perfection. Aisling and the office crew were always responsive to our calls and requests. And of course Clark and Eric who oversaw everything and gave us the best of the best! Apologies if we didn’t get everyone on this list – you’re all great! Thank you for your hard work and dedication. We can’t thank you enough Innovative Construction – we kind of want to do it again!
Dave Hallman & Matt DeGraffenreid
Armadi e Cabine Armadio
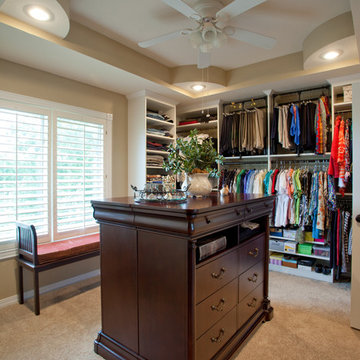
Dan Rockafellow, Rockafellow Photography
Immagine di armadi e cabine armadio classici di medie dimensioni con ante con bugna sagomata, ante bianche, moquette e pavimento beige
Immagine di armadi e cabine armadio classici di medie dimensioni con ante con bugna sagomata, ante bianche, moquette e pavimento beige
7
