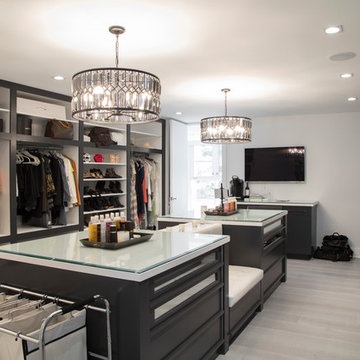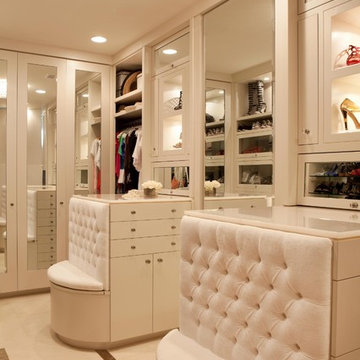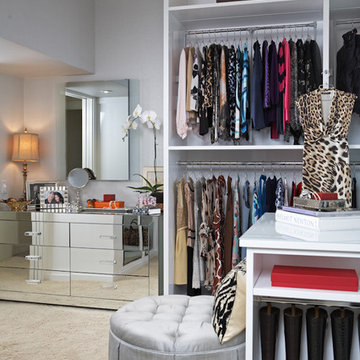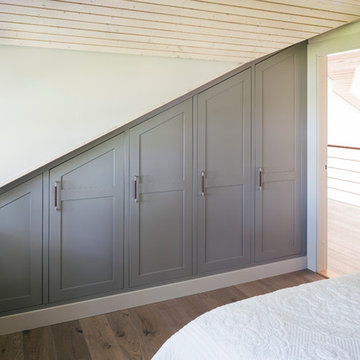Armadi e Cabine Armadio
Ordina per:Popolari oggi
1 - 20 di 101 foto
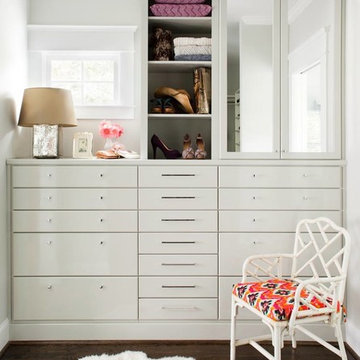
Jeff Herr
Idee per armadi e cabine armadio per donna contemporanei di medie dimensioni con ante lisce, ante bianche e parquet scuro
Idee per armadi e cabine armadio per donna contemporanei di medie dimensioni con ante lisce, ante bianche e parquet scuro
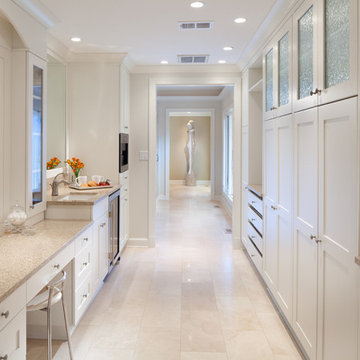
Morgan Howarth
Idee per uno spazio per vestirsi tradizionale con ante bianche e pavimento in travertino
Idee per uno spazio per vestirsi tradizionale con ante bianche e pavimento in travertino

Blue closet and dressing room includes a vanity area, and storage for bags, hats, and shoes.
Hanging hardware is lucite and brass.
Foto di un grande spazio per vestirsi per donna tradizionale con ante con riquadro incassato, ante blu, moquette e pavimento grigio
Foto di un grande spazio per vestirsi per donna tradizionale con ante con riquadro incassato, ante blu, moquette e pavimento grigio
Trova il professionista locale adatto per il tuo progetto
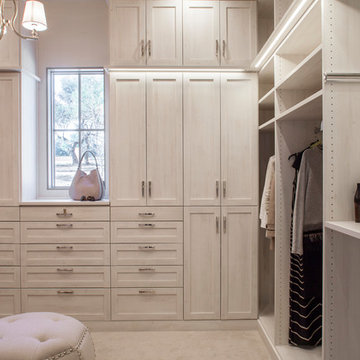
Immagine di una cabina armadio per donna tradizionale con ante in stile shaker, ante in legno chiaro, moquette e pavimento beige
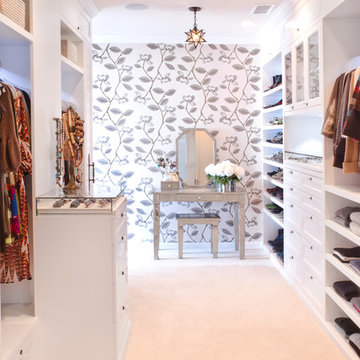
Features of HER closet:
White Paint Grade Wood Cabinetry with Base and Crown
Cedar Lined Drawers for Cashmere Sweaters
Furniture Accessories include Chandeliers and Vanity
Lingerie Inserts
Pull-out Hooks
Scarf Rack
Jewelry Display Case
Sunglass Display Case
Integrated Light Up Rods
Integrated Showcase Lighting
Flat Adjustable Shoe Shelves
Full Length Framed Mirror
Magnolia Wallpaper
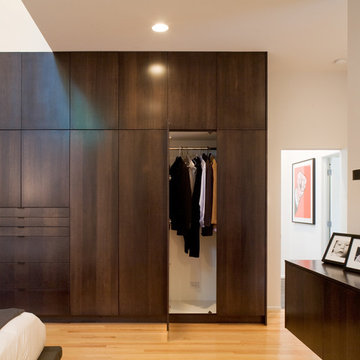
This contemporary renovation makes no concession towards differentiating the old from the new. Rather than razing the entire residence an effort was made to conserve what elements could be worked with and added space where an expanded program required it. Clad with cedar, the addition contains a master suite on the first floor and two children’s rooms and playroom on the second floor. A small vegetated roof is located adjacent to the stairwell and is visible from the upper landing. Interiors throughout the house, both in new construction and in the existing renovation, were handled with great care to ensure an experience that is cohesive. Partition walls that once differentiated living, dining, and kitchen spaces, were removed and ceiling vaults expressed. A new kitchen island both defines and complements this singular space.
The parti is a modern addition to a suburban midcentury ranch house. Hence, the name “Modern with Ranch.”
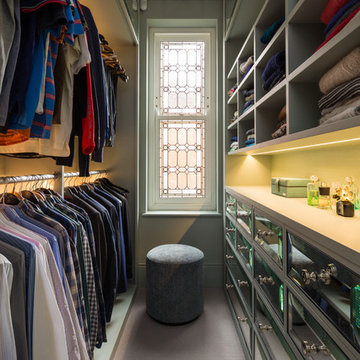
Immagine di una cabina armadio per uomo vittoriana con nessun'anta, ante grigie e pavimento grigio
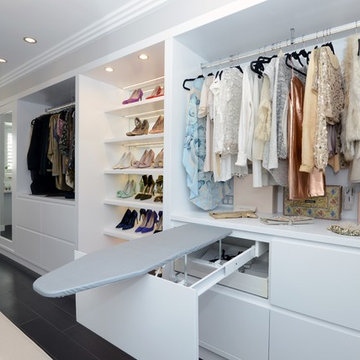
Immagine di grandi armadi e cabine armadio per donna design con ante lisce, ante bianche, pavimento in legno verniciato e pavimento nero
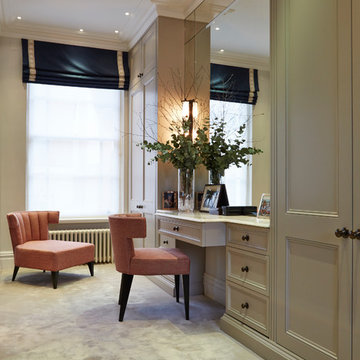
Ispirazione per uno spazio per vestirsi unisex tradizionale con ante con riquadro incassato, ante beige, moquette e pavimento beige
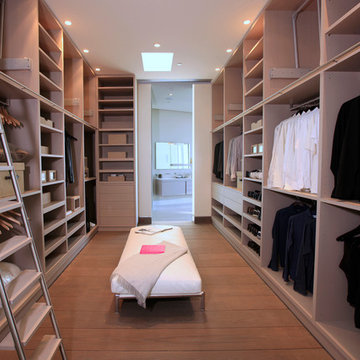
Foto di uno spazio per vestirsi per uomo design con nessun'anta e ante in legno chiaro
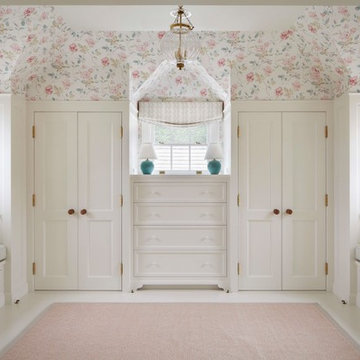
Ispirazione per uno spazio per vestirsi per donna classico con ante con riquadro incassato e ante bianche
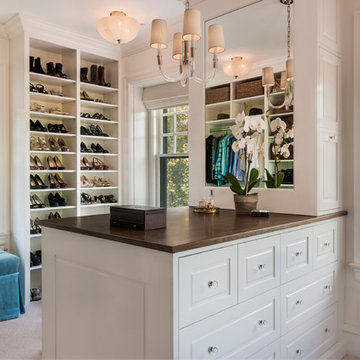
Ispirazione per una cabina armadio unisex chic con ante con bugna sagomata, ante bianche e moquette
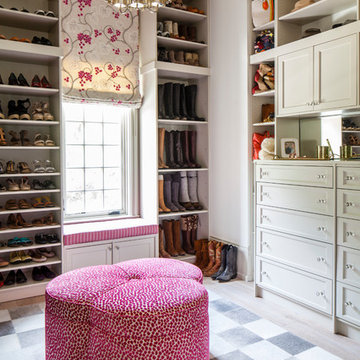
Chi Chi Ubinia
Foto di uno spazio per vestirsi per donna classico di medie dimensioni con ante lisce, ante grigie e parquet chiaro
Foto di uno spazio per vestirsi per donna classico di medie dimensioni con ante lisce, ante grigie e parquet chiaro
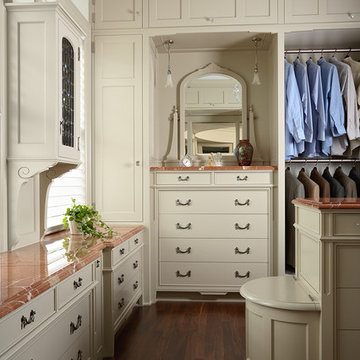
A lavish dressing room/closet with a built-in dresser and laundry hamper is connected to the master bathroom.
Susan Gilmore
Esempio di uno spazio per vestirsi unisex chic con ante beige e parquet scuro
Esempio di uno spazio per vestirsi unisex chic con ante beige e parquet scuro
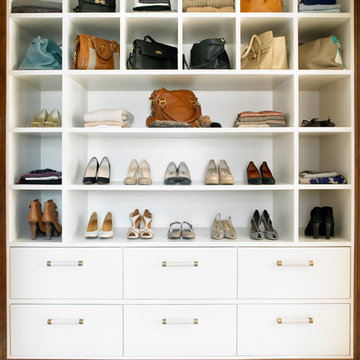
This shoe and accessory storage area is a great idea.
CLPM project manager tip - if you're carrying out building works take the opportunity to make proper use of your space. Fitted units can be made to your bespoke designs by an experienced carpenter and will maximise the storage and help keep clutter to a minimum.
Armadi e Cabine Armadio
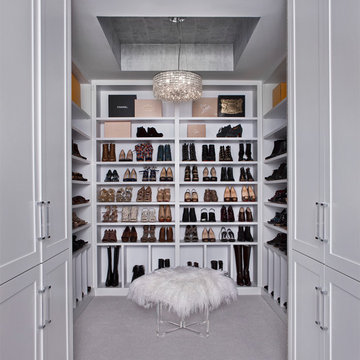
Esempio di uno spazio per vestirsi per donna tradizionale con nessun'anta, ante bianche e moquette
1
