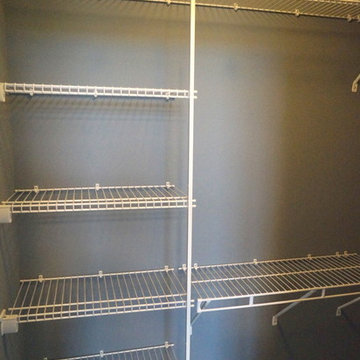Armadi e Cabine Armadio per uomo grigi
Filtra anche per:
Budget
Ordina per:Popolari oggi
141 - 160 di 181 foto
1 di 3
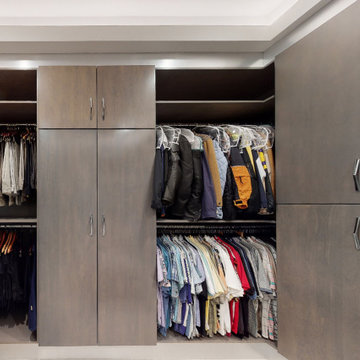
Custom maple closet with gray stain. Real solid wood door and drawer fronts. Glass cabinets with frameless glass and vertical LED lighting
Esempio di una grande cabina armadio per uomo moderna con ante lisce, ante grigie, pavimento in gres porcellanato, pavimento beige e soffitto a cassettoni
Esempio di una grande cabina armadio per uomo moderna con ante lisce, ante grigie, pavimento in gres porcellanato, pavimento beige e soffitto a cassettoni
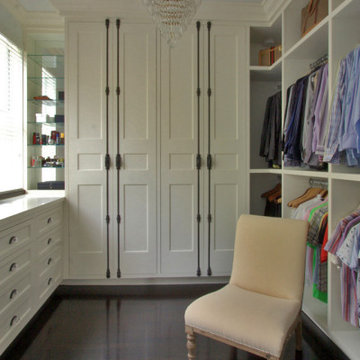
Floor to Ceiling Contemporary walk-in closet with Ivory lacquer finish.
Idee per una grande cabina armadio per uomo minimal con ante in stile shaker, ante bianche, parquet scuro e pavimento marrone
Idee per una grande cabina armadio per uomo minimal con ante in stile shaker, ante bianche, parquet scuro e pavimento marrone
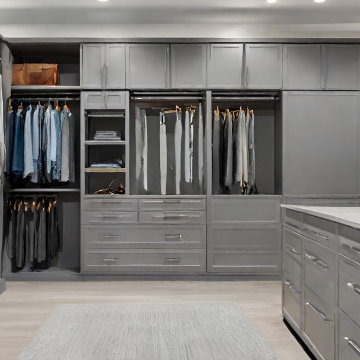
Esempio di una grande cabina armadio per uomo chic con ante in stile shaker, ante grigie, pavimento in gres porcellanato e pavimento beige
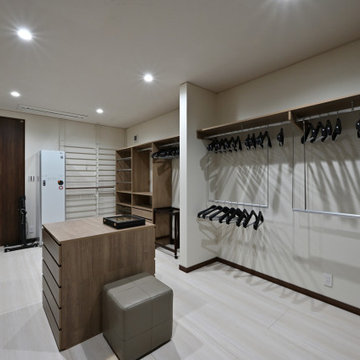
Foto di un grande spazio per vestirsi per uomo minimalista con nessun'anta, ante in legno scuro, pavimento in compensato, pavimento bianco e soffitto in carta da parati
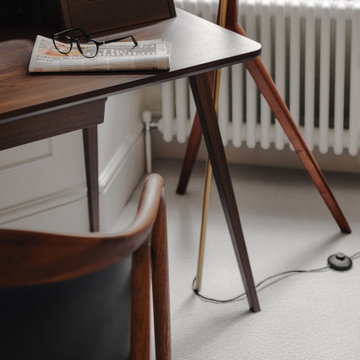
Maida Vale Apartment in Photos: A Visual Journey
Tucked away in the serene enclave of Maida Vale, London, lies an apartment that stands as a testament to the harmonious blend of eclectic modern design and traditional elegance, masterfully brought to life by Jolanta Cajzer of Studio 212. This transformative journey from a conventional space to a breathtaking interior is vividly captured through the lens of the acclaimed photographer, Tom Kurek, and further accentuated by the vibrant artworks of Kris Cieslak.
The apartment's architectural canvas showcases tall ceilings and a layout that features two cozy bedrooms alongside a lively, light-infused living room. The design ethos, carefully curated by Jolanta Cajzer, revolves around the infusion of bright colors and the strategic placement of mirrors. This thoughtful combination not only magnifies the sense of space but also bathes the apartment in a natural light that highlights the meticulous attention to detail in every corner.
Furniture selections strike a perfect harmony between the vivacity of modern styles and the grace of classic elegance. Artworks in bold hues stand in conversation with timeless timber and leather, creating a rich tapestry of textures and styles. The inclusion of soft, plush furnishings, characterized by their modern lines and chic curves, adds a layer of comfort and contemporary flair, inviting residents and guests alike into a warm embrace of stylish living.
Central to the living space, Kris Cieslak's artworks emerge as focal points of colour and emotion, bridging the gap between the tangible and the imaginative. Featured prominently in both the living room and bedroom, these paintings inject a dynamic vibrancy into the apartment, mirroring the life and energy of Maida Vale itself. The art pieces not only complement the interior design but also narrate a story of inspiration and creativity, making the apartment a living gallery of modern artistry.
Photographed with an eye for detail and a sense of spatial harmony, Tom Kurek's images capture the essence of the Maida Vale apartment. Each photograph is a window into a world where design, art, and light converge to create an ambience that is both visually stunning and deeply comforting.
This Maida Vale apartment is more than just a living space; it's a showcase of how contemporary design, when intertwined with artistic expression and captured through skilled photography, can create a home that is both a sanctuary and a source of inspiration. It stands as a beacon of style, functionality, and artistic collaboration, offering a warm welcome to all who enter.
Hashtags:
#JolantaCajzerDesign #TomKurekPhotography #KrisCieslakArt #EclecticModern #MaidaValeStyle #LondonInteriors #BrightAndBold #MirrorMagic #SpaceEnhancement #ModernMeetsTraditional #VibrantLivingRoom #CozyBedrooms #ArtInDesign #DesignTransformation #UrbanChic #ClassicElegance #ContemporaryFlair #StylishLiving #TrendyInteriors #LuxuryHomesLondon
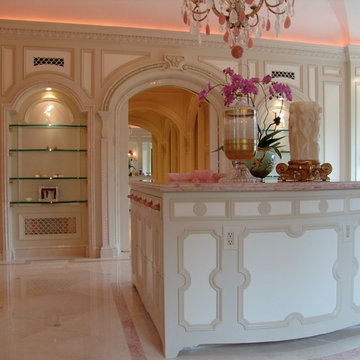
Ispirazione per ampi armadi e cabine armadio per uomo minimal con ante di vetro e ante in legno scuro
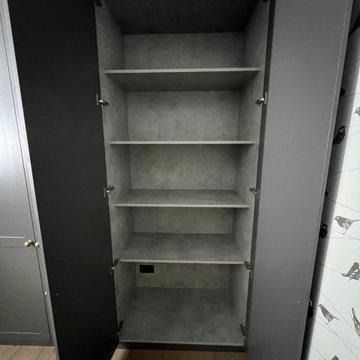
Integrated wardrobe with the spraying doors and panels,
paint name (LAVA) Internal materials EGGER laminate panels. Fittings Lamello, soft close hinges - GRASS.
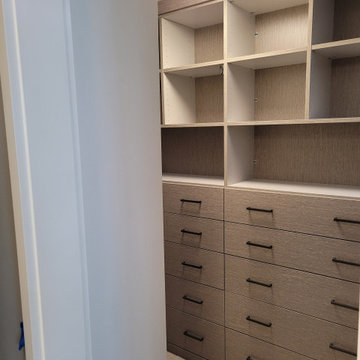
Modern closets for him in soft gray & textured woodgrain melamine. Small spaces with maximum organization. Custom lighting to improve & enhance the daily experience.
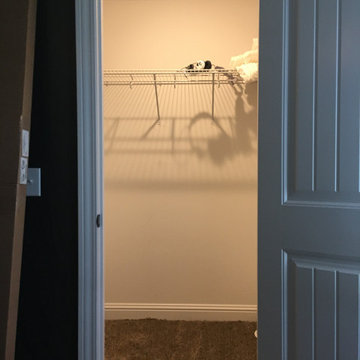
Davanti Closetry System including two towers with eight drawers and double hanging closet rod.
Ispirazione per una piccola cabina armadio per uomo
Ispirazione per una piccola cabina armadio per uomo
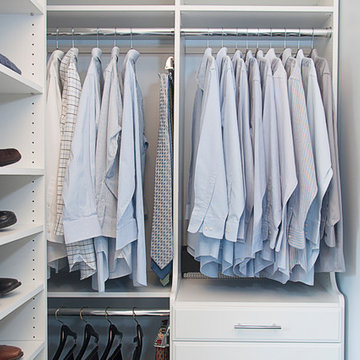
Lisa Rice http://whenlightwanders.com
Ispirazione per una cabina armadio per uomo con ante bianche e moquette
Ispirazione per una cabina armadio per uomo con ante bianche e moquette
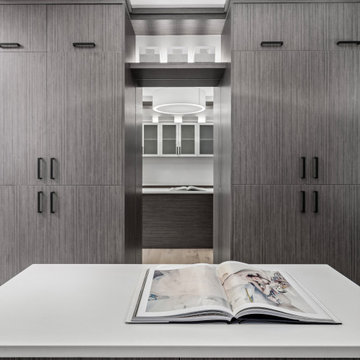
New build dreams always require a clear design vision and this 3,650 sf home exemplifies that. Our clients desired a stylish, modern aesthetic with timeless elements to create balance throughout their home. With our clients intention in mind, we achieved an open concept floor plan complimented by an eye-catching open riser staircase. Custom designed features are showcased throughout, combined with glass and stone elements, subtle wood tones, and hand selected finishes.
The entire home was designed with purpose and styled with carefully curated furnishings and decor that ties these complimenting elements together to achieve the end goal. At Avid Interior Design, our goal is to always take a highly conscious, detailed approach with our clients. With that focus for our Altadore project, we were able to create the desirable balance between timeless and modern, to make one more dream come true.
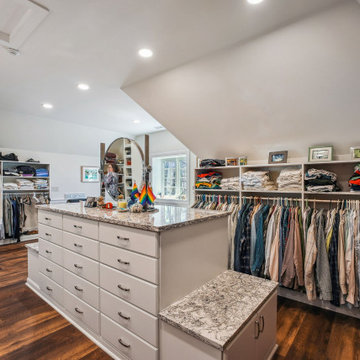
Ispirazione per un'ampia cabina armadio per uomo classica con ante bianche, pavimento in vinile e soffitto a volta
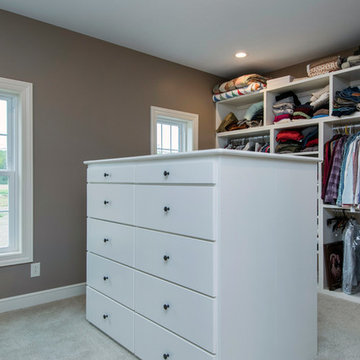
Esempio di un grande spazio per vestirsi per uomo classico con ante bianche, pavimento grigio, ante lisce e moquette
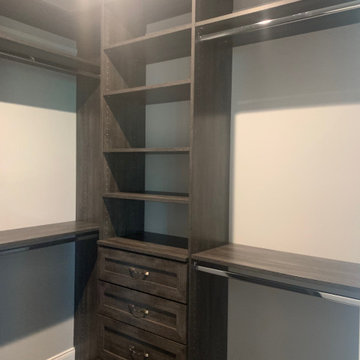
Custom Estate Closet His & Hers Closet Project, with four walk-in closets in the master suite. Main Closet has cathedral ceilings and features a center double-sided island with hanging, cabinet, drawers, and jewelry and sunglass accessory storage to accommodate the homeowner needs.
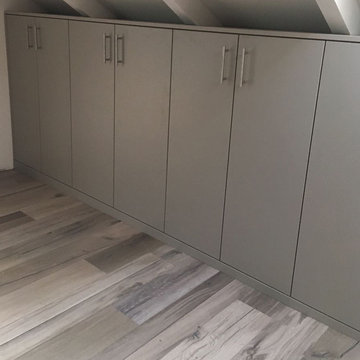
Antje Zander
Immagine di un armadio o armadio a muro per uomo design con ante lisce, ante grigie e pavimento in laminato
Immagine di un armadio o armadio a muro per uomo design con ante lisce, ante grigie e pavimento in laminato
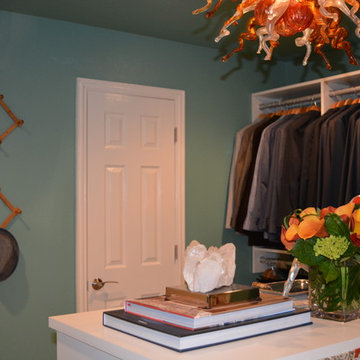
Ispirazione per uno spazio per vestirsi per uomo contemporaneo di medie dimensioni con moquette
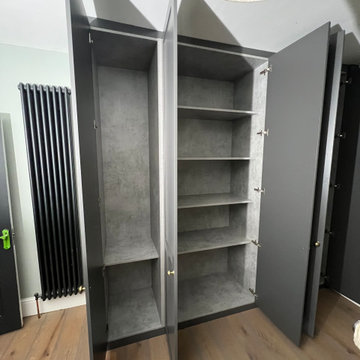
Integrated wardrobe with the spraying doors and panels,
paint name (LAVA) Internal materials EGGER laminate panels. Fittings Lamello, soft close hinges - GRASS.
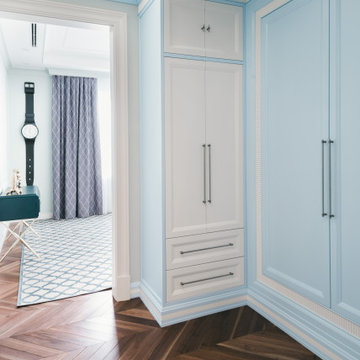
В гардеробной комнате царит атмосфера Магии дизайнера интерьера и ремесла, что скажете?
Ispirazione per una grande cabina armadio per uomo chic con ante con riquadro incassato, ante blu, parquet scuro e pavimento marrone
Ispirazione per una grande cabina armadio per uomo chic con ante con riquadro incassato, ante blu, parquet scuro e pavimento marrone
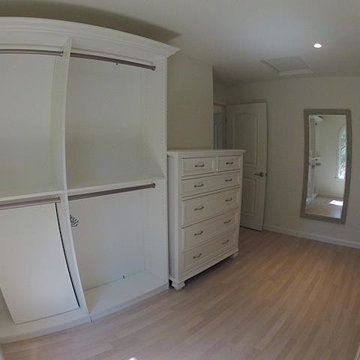
Immagine di uno spazio per vestirsi per uomo american style di medie dimensioni con ante con riquadro incassato, ante bianche, parquet chiaro e pavimento beige
Armadi e Cabine Armadio per uomo grigi
8
