Armadi e Cabine Armadio per donna
Filtra anche per:
Budget
Ordina per:Popolari oggi
21 - 40 di 6.521 foto
1 di 3
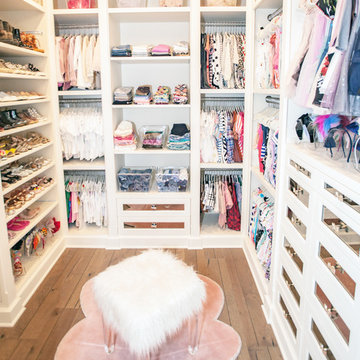
Immagine di una grande cabina armadio per donna tradizionale con ante con riquadro incassato, ante bianche, pavimento in legno massello medio e pavimento marrone
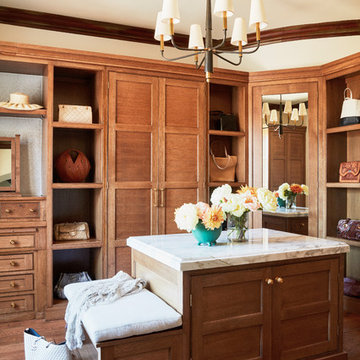
Ladies Custom Closet
Immagine di un grande spazio per vestirsi per donna mediterraneo con ante con riquadro incassato, ante in legno scuro, pavimento in legno massello medio e pavimento marrone
Immagine di un grande spazio per vestirsi per donna mediterraneo con ante con riquadro incassato, ante in legno scuro, pavimento in legno massello medio e pavimento marrone
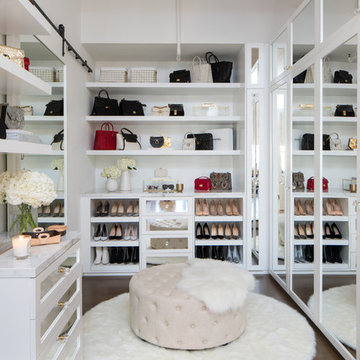
Foto di uno spazio per vestirsi per donna tradizionale con ante bianche e parquet scuro
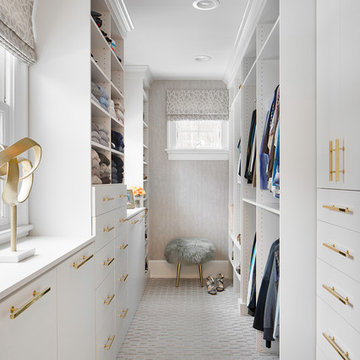
Idee per una cabina armadio per donna tradizionale con moquette, ante lisce, ante bianche e pavimento grigio

Pocket doors in this custom designed closet allow for maximum storage.
Interior Design: Bell & Associates Interior Design, Ltd
Closet cabinets: Closet Creations
Photography: Steven Paul Whitsitt Photography
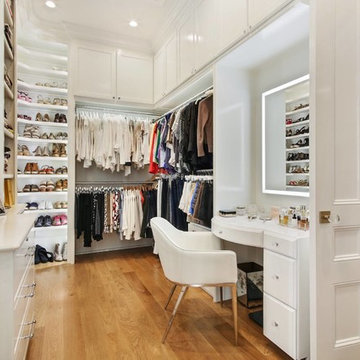
Esempio di una grande cabina armadio per donna contemporanea con ante lisce, ante bianche, pavimento in legno massello medio e pavimento marrone
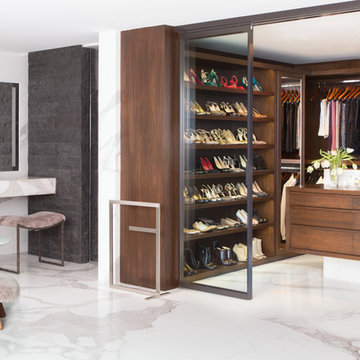
Ispirazione per una cabina armadio per donna minimal con ante lisce, ante in legno bruno, pavimento in marmo e pavimento bianco
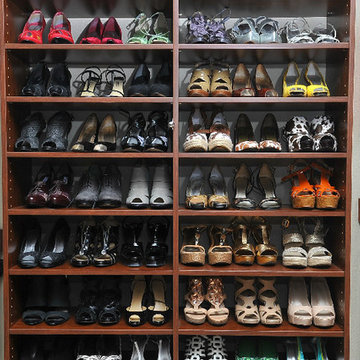
Foto di una cabina armadio per donna tradizionale di medie dimensioni con nessun'anta e ante in legno scuro
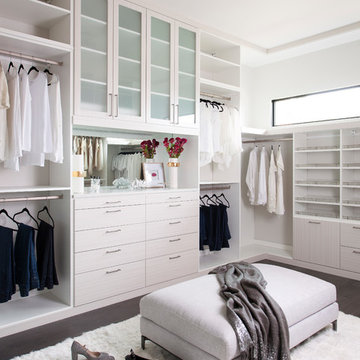
Esempio di una grande cabina armadio per donna minimal con ante in stile shaker, ante bianche, parquet scuro e pavimento marrone
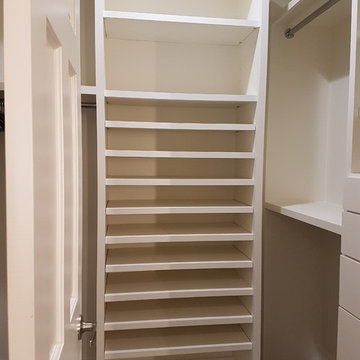
Xtreme Renovations, LLC has completed another amazing Master Bathroom Renovation for our repeat clients in Lakewood Forest/NW Harris County.
This Project required transforming a 1970’s Constructed Roman Themed Master Bathroom to a Modern State-of-the-Art Master Asian-inspired Bathroom retreat with many Upgrades.
The demolition of the existing Master Bathroom required removing all existing floor and shower Tile, all Vanities, Closest shelving, existing Sky Light above a large Roman Jacuzzi Tub, all drywall throughout the existing Master Bath, shower enclosure, Columns, Double Entry Doors and Medicine Cabinets.
The Construction Phase of this Transformation included enlarging the Shower, installing new Glass Block in Shower Area, adding Polished Quartz Shower Seating, Shower Trim at the Shower entry and around the Shower enclosure, Shower Niche and Rain Shower Head. Seamless Glass Shower Door was included in the Upgrade.
New Drywall was installed throughout the Master Bathroom with major Plumbing upgrades including the installation of Tank Less Water Heater which is controlled by Blue Tooth Technology. The installation of a stainless Japanese Soaking Tub is a unique Feature our Clients desired and added to the ‘Wow Factor’ of this Project.
New Floor Tile was installed in the Master Bathroom, Master Closets and Water Closet (W/C). Pebble Stone on Shower Floor and around the Japanese Tub added to the Theme our clients required to create an Inviting and Relaxing Space.
Custom Built Vanity Cabinetry with Towers, all with European Door Hinges, Soft Closing Doors and Drawers. The finish was stained and frosted glass doors inserts were added to add a Touch of Class. In the Master Closets, Custom Built Cabinetry and Shelving were added to increase space and functionality. The Closet Cabinetry and shelving was Painted for a clean look.
New lighting was installed throughout the space. LED Lighting on dimmers with Décor electrical Switches and outlets were included in the Project. Lighted Medicine Cabinets and Accent Lighting for the Japanese Tub completed this Amazing Renovation that clients desired and Xtreme Renovations, LLC delivered.
Extensive Drywall work and Painting completed the Project. New sliding entry Doors to the Master Bathroom were added.
From Design Concept to Completion, Xtreme Renovations, LLC and our Team of Professionals deliver the highest quality of craftsmanship and attention to details. Our “in-house” Design Team, attention to keeping your home as clean as possible throughout the Renovation Process and friendliness of the Xtreme Team set us apart from others. Contact Xtreme Renovations, LLC for your Renovation needs. At Xtreme Renovations, LLC, “It’s All In The Details”.

Idee per una grande cabina armadio per donna country con ante in stile shaker, ante bianche, parquet chiaro e pavimento marrone
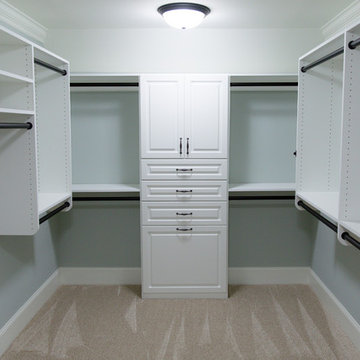
This customer expanded the master closet into the unused attic space to make the closet larger. Adding a custom closet incorporating a laundry hamper and jewelry drawers with lots of handing rods tripled the size of the closet overall.
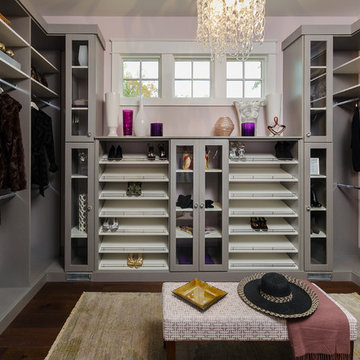
Step into your own boutique in this wonderful lady's dressing room! Silver Frost Melamine Cabinetry is complimented by the white shelves.
Idee per un grande spazio per vestirsi per donna classico con ante grigie, parquet scuro, pavimento marrone e nessun'anta
Idee per un grande spazio per vestirsi per donna classico con ante grigie, parquet scuro, pavimento marrone e nessun'anta

A serene blue and white palette defines the the lady's closet and dressing area.
Interior Architecture by Brian O'Keefe Architect, PC, with Interior Design by Marjorie Shushan.
Featured in Architectural Digest.
Photo by Liz Ordonoz.
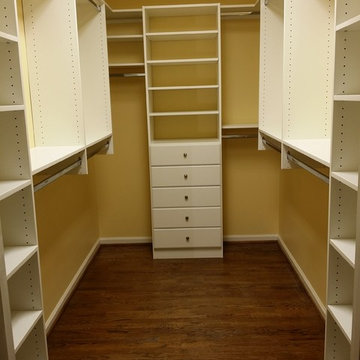
Bella Systems
Immagine di una cabina armadio per donna classica di medie dimensioni con ante lisce, ante bianche e parquet scuro
Immagine di una cabina armadio per donna classica di medie dimensioni con ante lisce, ante bianche e parquet scuro
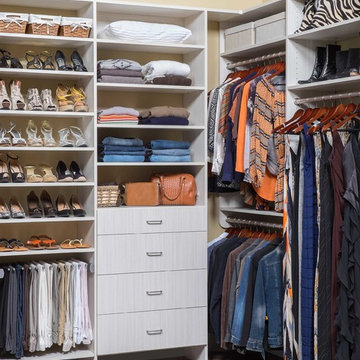
Immagine di una cabina armadio per donna chic di medie dimensioni con ante lisce, ante bianche e parquet scuro
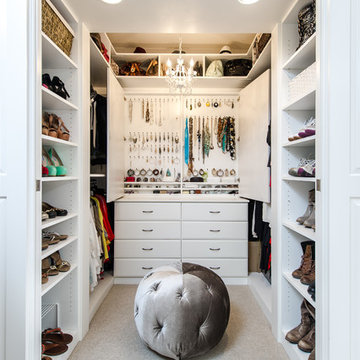
Unlimited Style Photography
Foto di una piccola cabina armadio per donna tradizionale con ante con bugna sagomata, ante bianche e moquette
Foto di una piccola cabina armadio per donna tradizionale con ante con bugna sagomata, ante bianche e moquette
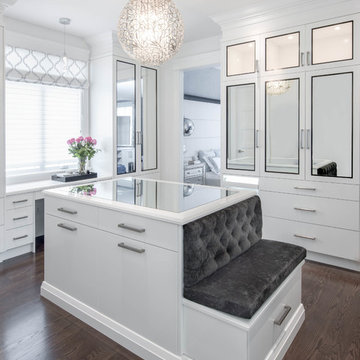
This custom walk in closet has been designed by Lux Design, to reflect the high end style of the home owners. Beautiful pendant fixture have been selected to add additional lighting to the space, as well as complete the glamorous feel of the room. Subtle pink accents added for the perfect feminine touch.
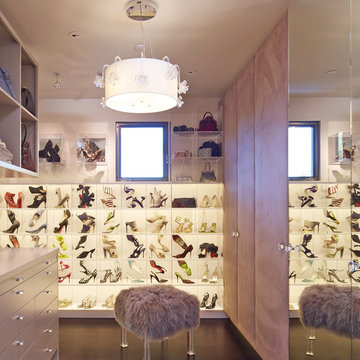
Immagine di un'ampia cabina armadio per donna contemporanea con nessun'anta, parquet scuro, ante bianche e pavimento marrone

A fresh take on traditional style, this sprawling suburban home draws its occupants together in beautifully, comfortably designed spaces that gather family members for companionship, conversation, and conviviality. At the same time, it adroitly accommodates a crowd, and facilitates large-scale entertaining with ease. This balance of private intimacy and public welcome is the result of Soucie Horner’s deft remodeling of the original floor plan and creation of an all-new wing comprising functional spaces including a mudroom, powder room, laundry room, and home office, along with an exciting, three-room teen suite above. A quietly orchestrated symphony of grayed blues unites this home, from Soucie Horner Collections custom furniture and rugs, to objects, accessories, and decorative exclamationpoints that punctuate the carefully synthesized interiors. A discerning demonstration of family-friendly living at its finest.
Armadi e Cabine Armadio per donna
2