Armadi e Cabine Armadio per donna con pavimento in legno massello medio
Filtra anche per:
Budget
Ordina per:Popolari oggi
141 - 160 di 1.253 foto
1 di 3
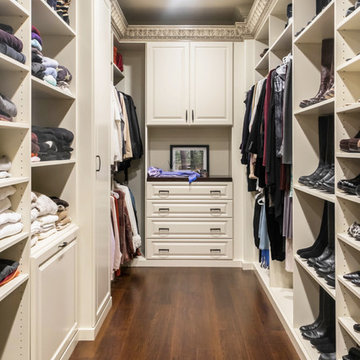
Raised panel drawers anchor the walk-in closet portion of this Dream Master Closet for Her. Concealed laundry and safe are integrating with shoe and boot storage. A second valet rod gives a helping hand when selecting clothes. The espresso stained maple counter and hand-glazed moulding continue the look and feel of this dream closet.
Photo by: VT Fine Art Photography
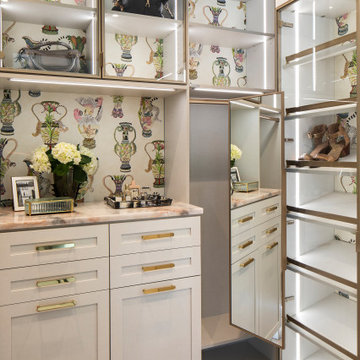
Esempio di una cabina armadio per donna tradizionale con ante in stile shaker, ante bianche, pavimento in legno massello medio e pavimento marrone
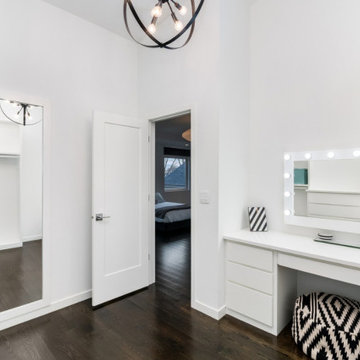
Modern Princess Suite Bath with private walk-in shower, bathroom, and walk-in closet. Personal dressing and styling vanity.
Photos: Reel Tour Media
Ispirazione per un grande spazio per vestirsi per donna moderno con ante lisce, ante bianche, pavimento marrone e pavimento in legno massello medio
Ispirazione per un grande spazio per vestirsi per donna moderno con ante lisce, ante bianche, pavimento marrone e pavimento in legno massello medio

Back Bay residential interior photography project Boston MA Client/Designer: Nicole Carney LLC
Photography: Keitaro Yoshioka Photography
Idee per una cabina armadio per donna classica con ante di vetro, ante in legno chiaro, pavimento in legno massello medio e pavimento marrone
Idee per una cabina armadio per donna classica con ante di vetro, ante in legno chiaro, pavimento in legno massello medio e pavimento marrone

A fabulous new walk-in closet with an accent wallpaper.
Photography (c) Jeffrey Totaro.
Ispirazione per una cabina armadio per donna chic di medie dimensioni con ante di vetro, ante bianche, pavimento in legno massello medio e pavimento marrone
Ispirazione per una cabina armadio per donna chic di medie dimensioni con ante di vetro, ante bianche, pavimento in legno massello medio e pavimento marrone
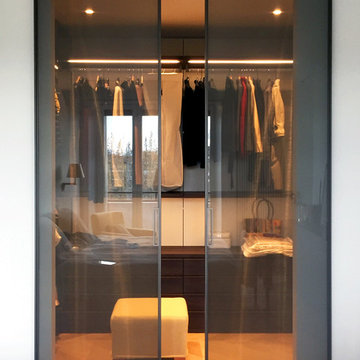
cabina armadio: porte scorrevoli in vetro a tutta altezza.
Esempio di una grande cabina armadio per donna moderna con nessun'anta, ante in legno bruno, pavimento in legno massello medio e pavimento beige
Esempio di una grande cabina armadio per donna moderna con nessun'anta, ante in legno bruno, pavimento in legno massello medio e pavimento beige
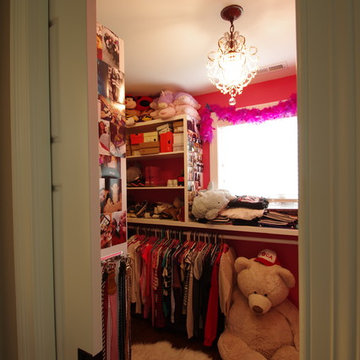
Kmiecik Imagery
Immagine di una cabina armadio per donna contemporanea di medie dimensioni con nessun'anta, ante bianche, pavimento in legno massello medio, pavimento marrone e soffitto in carta da parati
Immagine di una cabina armadio per donna contemporanea di medie dimensioni con nessun'anta, ante bianche, pavimento in legno massello medio, pavimento marrone e soffitto in carta da parati
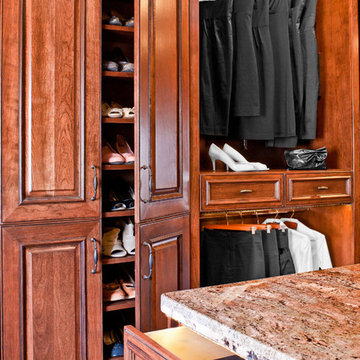
Keechi Creek Builders
Ispirazione per una grande cabina armadio per donna classica con ante con bugna sagomata, ante in legno scuro e pavimento in legno massello medio
Ispirazione per una grande cabina armadio per donna classica con ante con bugna sagomata, ante in legno scuro e pavimento in legno massello medio

East wall of this walk-in closet. Cabinet doors are open to reveal storage for pants, belts, and some long hang dresses and jumpsuits. A built-in tilt hamper sits below the long hang section. The pants are arranged on 6 slide out racks.
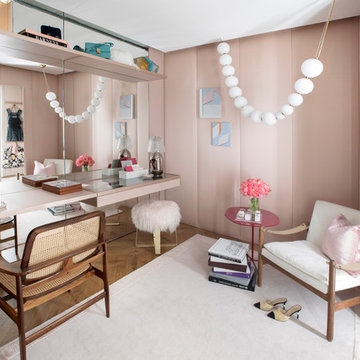
Immagine di uno spazio per vestirsi per donna contemporaneo con pavimento in legno massello medio e pavimento marrone
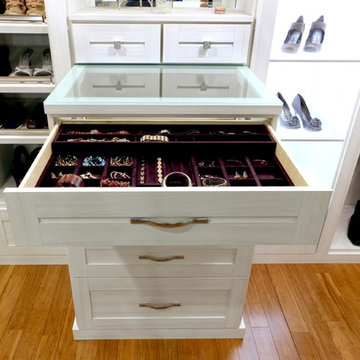
organize, belt rack, master closet, walk in closet, open shelves, shelves, retractable belt rack,
Esempio di una grande cabina armadio per donna contemporanea con ante in stile shaker, ante bianche e pavimento in legno massello medio
Esempio di una grande cabina armadio per donna contemporanea con ante in stile shaker, ante bianche e pavimento in legno massello medio
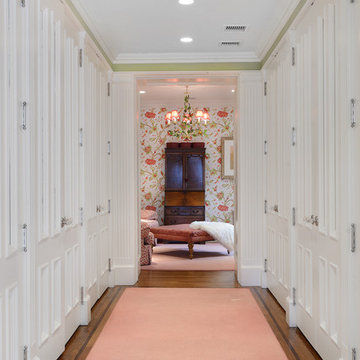
Property Marketed by Hudson Place Realty - Seldom seen, this unique property offers the highest level of original period detail and old world craftsmanship. With its 19th century provenance, 6000+ square feet and outstanding architectural elements, 913 Hudson Street captures the essence of its prominent address and rich history. An extensive and thoughtful renovation has revived this exceptional home to its original elegance while being mindful of the modern-day urban family.
Perched on eastern Hudson Street, 913 impresses with its 33’ wide lot, terraced front yard, original iron doors and gates, a turreted limestone facade and distinctive mansard roof. The private walled-in rear yard features a fabulous outdoor kitchen complete with gas grill, refrigeration and storage drawers. The generous side yard allows for 3 sides of windows, infusing the home with natural light.
The 21st century design conveniently features the kitchen, living & dining rooms on the parlor floor, that suits both elaborate entertaining and a more private, intimate lifestyle. Dramatic double doors lead you to the formal living room replete with a stately gas fireplace with original tile surround, an adjoining center sitting room with bay window and grand formal dining room.
A made-to-order kitchen showcases classic cream cabinetry, 48” Wolf range with pot filler, SubZero refrigerator and Miele dishwasher. A large center island houses a Decor warming drawer, additional under-counter refrigerator and freezer and secondary prep sink. Additional walk-in pantry and powder room complete the parlor floor.
The 3rd floor Master retreat features a sitting room, dressing hall with 5 double closets and laundry center, en suite fitness room and calming master bath; magnificently appointed with steam shower, BainUltra tub and marble tile with inset mosaics.
Truly a one-of-a-kind home with custom milled doors, restored ceiling medallions, original inlaid flooring, regal moldings, central vacuum, touch screen home automation and sound system, 4 zone central air conditioning & 10 zone radiant heat.
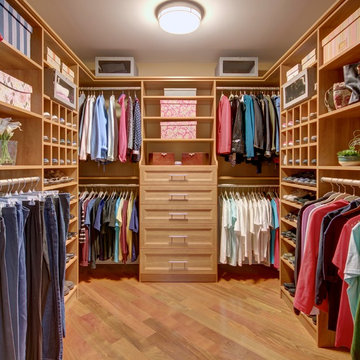
Cappuccino Cherry with 30" wide 5 drawer hutch, 5 piece bevel shaker drawer fronts and Blum soft close drawer guides. Shoe shelves with shoe cubbies.
Idee per una grande cabina armadio per donna tradizionale con ante lisce, ante in legno scuro, pavimento in legno massello medio e pavimento marrone
Idee per una grande cabina armadio per donna tradizionale con ante lisce, ante in legno scuro, pavimento in legno massello medio e pavimento marrone
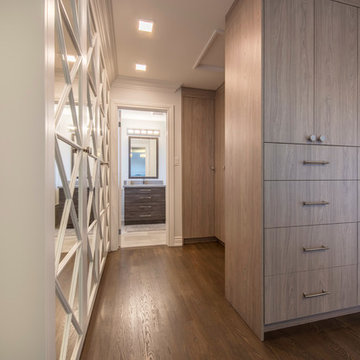
Ispirazione per una grande cabina armadio per donna design con ante lisce, ante in legno scuro, pavimento in legno massello medio e pavimento marrone
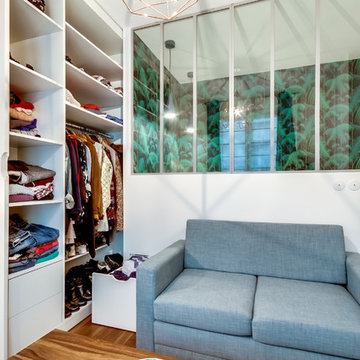
Le projet : Aux Batignolles, un studio parisien de 25m2 laissé dans son jus avec une minuscule cuisine biscornue dans l’entrée et une salle de bains avec WC, vieillotte en plein milieu de l’appartement.
La jeune propriétaire souhaite revoir intégralement les espaces pour obtenir un studio très fonctionnel et clair.
Notre solution : Nous allons faire table rase du passé et supprimer tous les murs. Grâce à une surélévation partielle du plancher pour les conduits sanitaires, nous allons repenser intégralement l’espace tout en tenant compte de différentes contraintes techniques.
Une chambre en alcôve surélevée avec des rangements tiroirs dissimulés en dessous, dont un avec une marche escamotable, est créée dans l’espace séjour. Un dressing coulissant à la verticale complète les rangements et une verrière laissera passer la lumière. La salle de bains est équipée d’une grande douche à l’italienne et d’un plan vasque sur-mesure avec lave-linge encastré. Les WC sont indépendants. La cuisine est ouverte sur le séjour et est équipée de tout l’électroménager nécessaire avec un îlot repas très convivial. Un meuble d’angle menuisé permet de ranger livres et vaisselle.
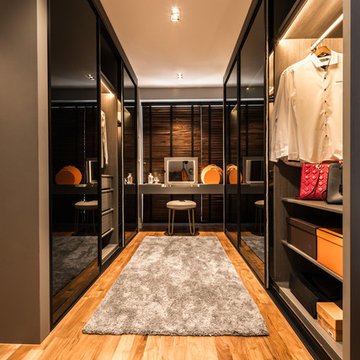
The Luminari
Ispirazione per uno spazio per vestirsi per donna design di medie dimensioni con ante lisce e pavimento in legno massello medio
Ispirazione per uno spazio per vestirsi per donna design di medie dimensioni con ante lisce e pavimento in legno massello medio
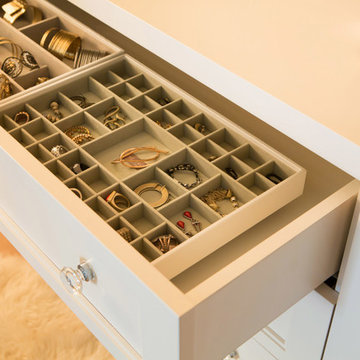
Lori Dennis Interior Design
SoCal Contractor Construction
Erika Bierman Photography
Foto di una grande cabina armadio per donna mediterranea con ante bianche, pavimento in legno massello medio e ante con riquadro incassato
Foto di una grande cabina armadio per donna mediterranea con ante bianche, pavimento in legno massello medio e ante con riquadro incassato
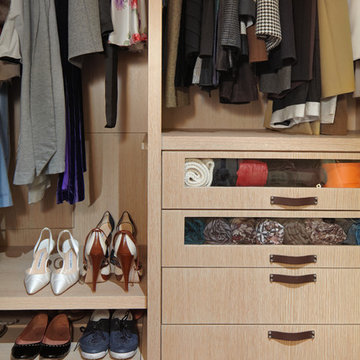
Ispirazione per un grande armadio o armadio a muro per donna chic con ante di vetro, ante in legno chiaro e pavimento in legno massello medio
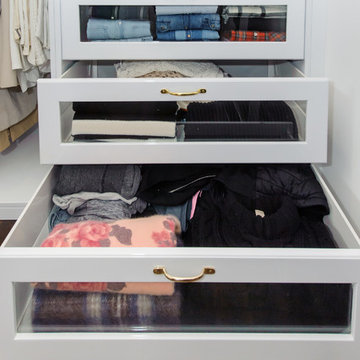
Abe Bastoli
Foto di una grande cabina armadio per donna design con nessun'anta, pavimento in legno massello medio e ante bianche
Foto di una grande cabina armadio per donna design con nessun'anta, pavimento in legno massello medio e ante bianche
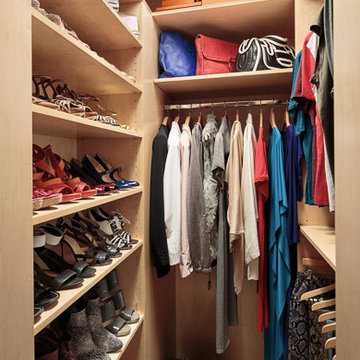
Design by Virginia Bishop Interiors. Photography by Angus Oborn.
Foto di una piccola cabina armadio per donna design con nessun'anta, ante in legno chiaro e pavimento in legno massello medio
Foto di una piccola cabina armadio per donna design con nessun'anta, ante in legno chiaro e pavimento in legno massello medio
Armadi e Cabine Armadio per donna con pavimento in legno massello medio
8