Armadi e Cabine Armadio per donna con parquet scuro
Filtra anche per:
Budget
Ordina per:Popolari oggi
181 - 200 di 1.046 foto
1 di 3
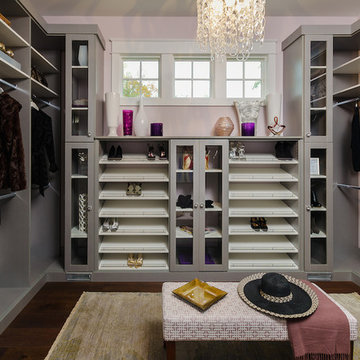
This lovely closet is affordable and stylish. Silver Frost and white create an interesting contrast. Framed doors with glass, and slanted shoe shelves with shoe fence add a chic element. Created by Closet Factory. Richmond.
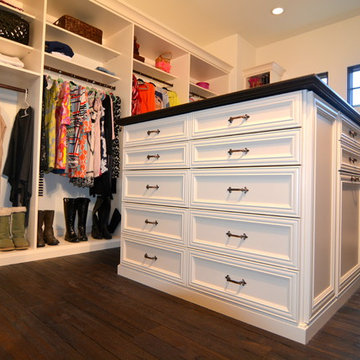
Walk In Master Closet, Antique White Melamine, Allure Doors, Dark Counter Top
Ispirazione per una grande cabina armadio per donna classica con ante con riquadro incassato, ante bianche, parquet scuro e pavimento marrone
Ispirazione per una grande cabina armadio per donna classica con ante con riquadro incassato, ante bianche, parquet scuro e pavimento marrone
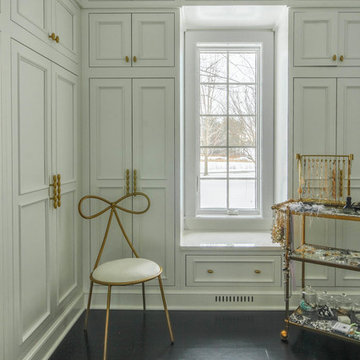
Ispirazione per una cabina armadio per donna tradizionale di medie dimensioni con ante con riquadro incassato, ante bianche, parquet scuro e pavimento marrone
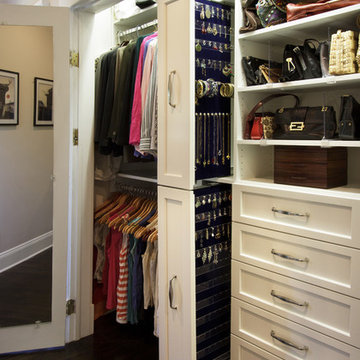
Kara Lashuay
Foto di un piccolo armadio o armadio a muro per donna tradizionale con ante in stile shaker, ante bianche e parquet scuro
Foto di un piccolo armadio o armadio a muro per donna tradizionale con ante in stile shaker, ante bianche e parquet scuro
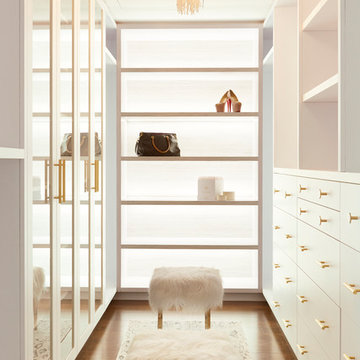
Ispirazione per una cabina armadio per donna minimal con ante lisce, ante bianche, parquet scuro e pavimento marrone
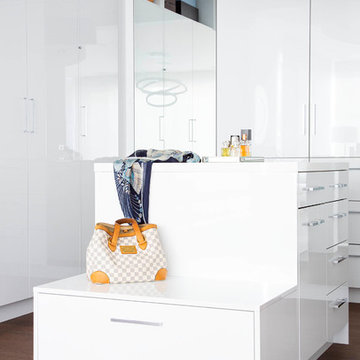
Esempio di uno spazio per vestirsi per donna design con ante lisce, ante bianche, parquet scuro e pavimento marrone
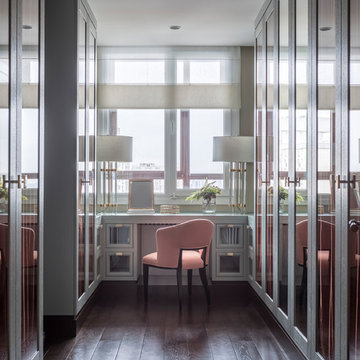
Дизайнер - Татьяна Никитина. Стилист - Мария Мироненко. Фотограф - Евгений Кулибаба.
Immagine di un grande spazio per vestirsi per donna tradizionale con ante di vetro, ante grigie, parquet scuro e pavimento marrone
Immagine di un grande spazio per vestirsi per donna tradizionale con ante di vetro, ante grigie, parquet scuro e pavimento marrone
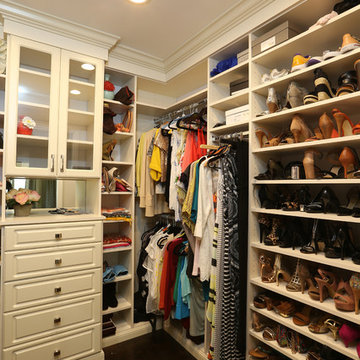
Our homeowner approached us first in order to remodel her master suite. Her shower was leaking and she wanted to turn 2 separate closets into one enviable walk in closet. This homeowners projects have been completed in multiple phases. The second phase was focused on the kitchen, laundry room and converting the dining room to an office. View before and after images of the project here:
http://www.houzz.com/discussions/4412085/m=23/dining-room-turned-office-in-los-angeles-ca
https://www.houzz.com/discussions/4425079/m=23/laundry-room-refresh-in-la
https://www.houzz.com/discussions/4440223/m=23/banquette-driven-kitchen-remodel-in-la
We feel fortunate that she has such great taste and furnished her home so well!
Bedroom: The art on the wall is a piece that the homeowner brought back from a trip to France. The room feels luxe and romantic.
Walk in Closet: The walk in closet features built in cabinetry including glass doored cabinets. It offer shoe storage, purse storage and even linens. The walk in closet has recessed lighting.
Master Bathroom: The master bathroom offers a make-up desk and plenty of lights and mirrors! Utilizing both pendant and recessed lighting, the bathroom feels bright and white even though it is a combination of white and beige. The white shaker cabinets are contrasted by a dark granite countertop. Favoring a large shower over a tub we were able to include a large niche for storage. The tile and floor are both limestone.
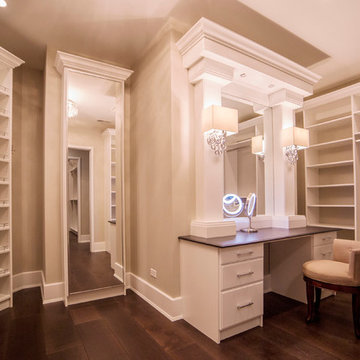
Master Closet
Idee per un'ampia cabina armadio per donna tradizionale con ante lisce, ante bianche e parquet scuro
Idee per un'ampia cabina armadio per donna tradizionale con ante lisce, ante bianche e parquet scuro
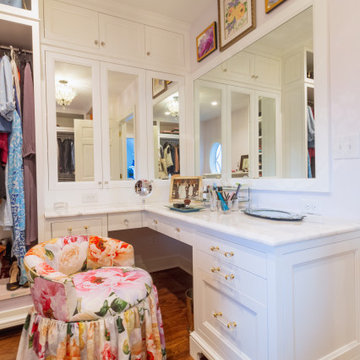
A famiyl heirloom vanity stool was rebuilt and recovered with this stunning floral linen print from Designer's Guild.
Ispirazione per un piccolo spazio per vestirsi per donna tradizionale con ante a filo, ante bianche, parquet scuro e pavimento marrone
Ispirazione per un piccolo spazio per vestirsi per donna tradizionale con ante a filo, ante bianche, parquet scuro e pavimento marrone
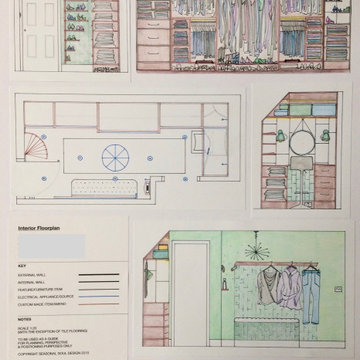
The main user for this area was female, and so the space was designed to accommodate all of the likely belongings and we created a make-up bar area to enjoy in addition.
We worked with our Client to complete an exercise for the appropriate volume of storage, on the basis of her existing belongings, and where priorities lie.
A floor plan with elevations was required for this project, alongside a colour proposal for the walls.
At this stage, we were looking at more colour and oak combinations in the scheme, on the basis of our Clients direction.
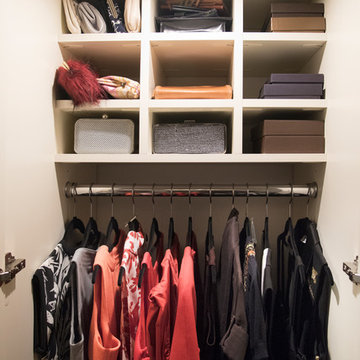
Designed by Katy Shannon of Closet Works
Behind the glass cabinet doors are long hang compartments for dresses and evening wear, elegantly enhanced by warm LED puck lights. Closet cubbies, more often used for shoes, are utilized as the perfect dividers for small accessories and boxes.
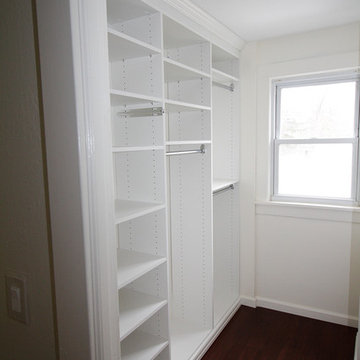
This is a good example of a built-in closet organizer. It has both crown and base molding which gives it that extra touch of old world craftsmanship. The white contrasts well with the dark hardwood floors.
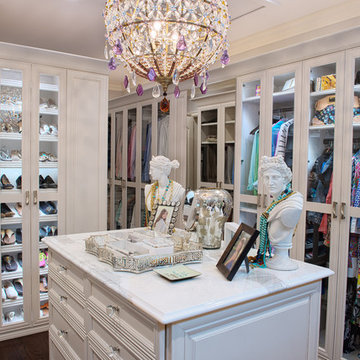
Master closet with see-through cabinetry for easy access and organization.
Photographer: TJ Getz
Esempio di uno spazio per vestirsi per donna chic di medie dimensioni con ante di vetro, ante bianche e parquet scuro
Esempio di uno spazio per vestirsi per donna chic di medie dimensioni con ante di vetro, ante bianche e parquet scuro

Rising amidst the grand homes of North Howe Street, this stately house has more than 6,600 SF. In total, the home has seven bedrooms, six full bathrooms and three powder rooms. Designed with an extra-wide floor plan (21'-2"), achieved through side-yard relief, and an attached garage achieved through rear-yard relief, it is a truly unique home in a truly stunning environment.
The centerpiece of the home is its dramatic, 11-foot-diameter circular stair that ascends four floors from the lower level to the roof decks where panoramic windows (and views) infuse the staircase and lower levels with natural light. Public areas include classically-proportioned living and dining rooms, designed in an open-plan concept with architectural distinction enabling them to function individually. A gourmet, eat-in kitchen opens to the home's great room and rear gardens and is connected via its own staircase to the lower level family room, mud room and attached 2-1/2 car, heated garage.
The second floor is a dedicated master floor, accessed by the main stair or the home's elevator. Features include a groin-vaulted ceiling; attached sun-room; private balcony; lavishly appointed master bath; tremendous closet space, including a 120 SF walk-in closet, and; an en-suite office. Four family bedrooms and three bathrooms are located on the third floor.
This home was sold early in its construction process.
Nathan Kirkman
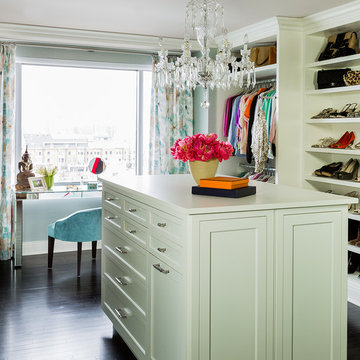
Photography by Michael J. Lee
Idee per uno spazio per vestirsi per donna classico con nessun'anta e parquet scuro
Idee per uno spazio per vestirsi per donna classico con nessun'anta e parquet scuro
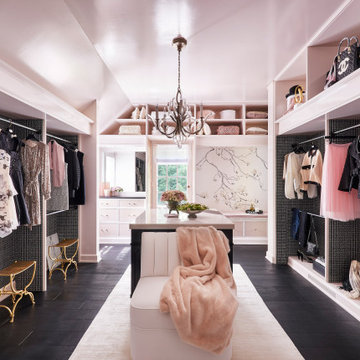
The overall design was done by Ilene Chase of Ilene Chase Design. My contribution to this was the stone and architectural details.
Foto di una cabina armadio per donna chic di medie dimensioni con nessun'anta, parquet scuro e pavimento nero
Foto di una cabina armadio per donna chic di medie dimensioni con nessun'anta, parquet scuro e pavimento nero
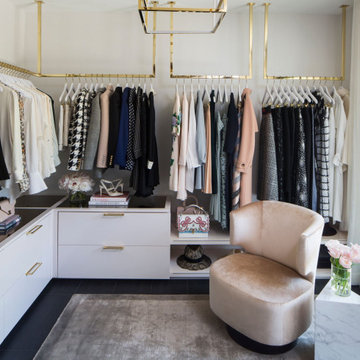
Esempio di una cabina armadio per donna design di medie dimensioni con ante lisce, ante bianche, parquet scuro e pavimento nero
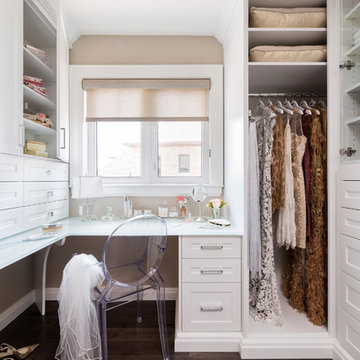
...dressing table for doing your make-up.
Photography for ORGANIZED INTERIORS by JACKSON PHOTOGRAPHY & DESIGN
Immagine di una grande cabina armadio per donna chic con parquet scuro
Immagine di una grande cabina armadio per donna chic con parquet scuro
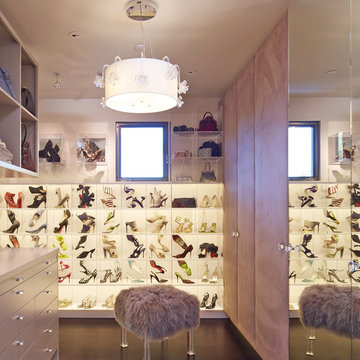
Immagine di un'ampia cabina armadio per donna contemporanea con nessun'anta, parquet scuro, ante bianche e pavimento marrone
Armadi e Cabine Armadio per donna con parquet scuro
10