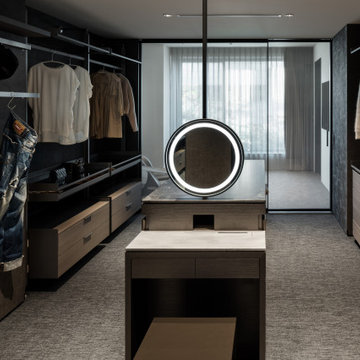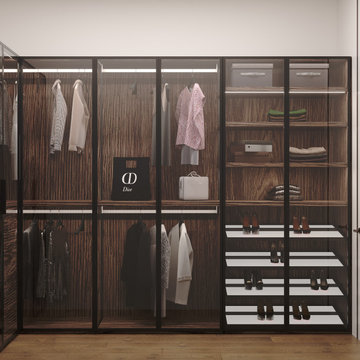Armadi e Cabine Armadio neri
Filtra anche per:
Budget
Ordina per:Popolari oggi
121 - 140 di 18.302 foto
1 di 2
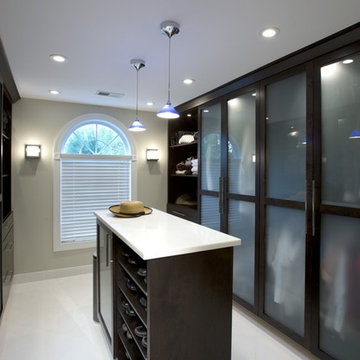
2013 NKBA MEDIUM BATH
When this young couple purchased their nearly 25-year-old colonial, the master bathroom was the first thing they wanted to change. Drab looking with worn out cabinets and a shower that was too small, it didn’t fit their modern vision for the space.
Working with Michael Nash Design, Build & Homes, they came up with a plan to enlarge the bathroom, stealing space from the master bedroom. The new design includes a much larger shower, the addition of a walk-in shower and more. And the results are nothing less than stunning.
A new, frameless glass shower stall is equipped with a steam unit, body sprays, rain shower head, and thermostatic valve and control. A double-sided fireplace overlooks a large whirlpool tub (also visible from the master bedroom).
Modern wall hanger espresso finish vanities are topped with a marble top and his and her tumbled marble vessel sinks. Two tall linen cabinets bookend the vanity for additional storage. A recessed mirror with back lighting effect was also installed.
Large 20” × 20” white marble floor and walls with dark metallic tile were placed on featured walls for added effects. The floors in both the bathroom and closet are heated.
An enlarged doorway from bathroom to walk-in closet offers double French glass doors which are pocketed for better traffic flow. Built-in closet systems are his and hers with matching cherry espresso finish cabinetry covered by obscure glass doors and a touch pad lighting system. The middle island features shoe racks and tie and socks storage.
Clean, streamlined and functional, the homeowners love this award-winning space.
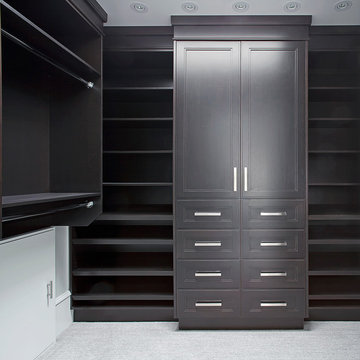
For all inquiries regarding cabinetry please call us at 604 795 3522 or email us at contactus@oldworldkitchens.com.
Unfortunately we are unable to provide information regarding content unrelated to our cabinetry.
Photography: Robert Stefanowicz
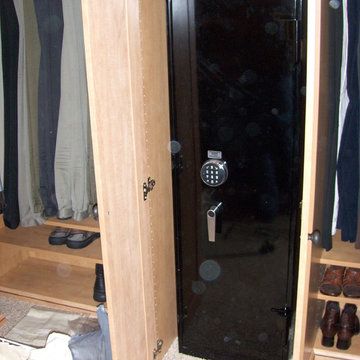
This master closet incorporates a built-in safe that is attractively hidden behind the wood door.
Call or visit our website for a free consultation 703.707.0009
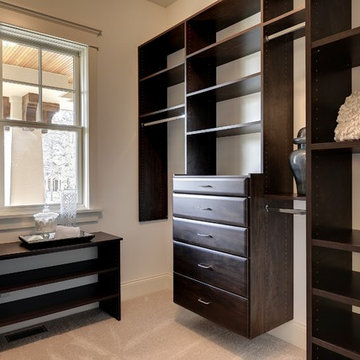
Professionally Staged by Ambience at Home
http://ambiance-athome.com/
Professionally Photographed by SpaceCrafting
http://spacecrafting.com

A modern and masculine walk-in closet in a downtown loft. The space became a combination of bathroom, closet, and laundry. The combination of wood tones, clean lines, and lighting creates a warm modern vibe.
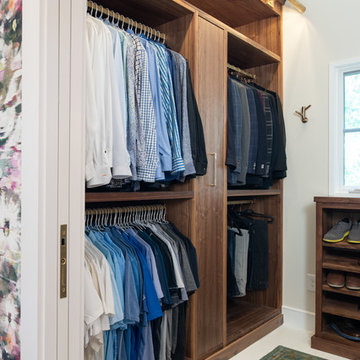
Foto di una cabina armadio classica con ante lisce, ante in legno bruno e pavimento bianco
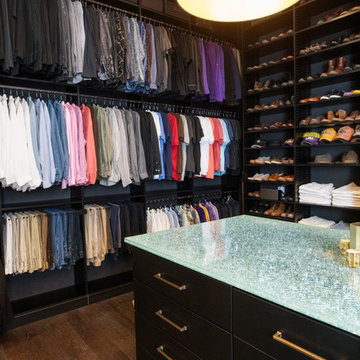
His & her master Closet.
https://www.inspiredclosets.com/locations/baton-rouge/
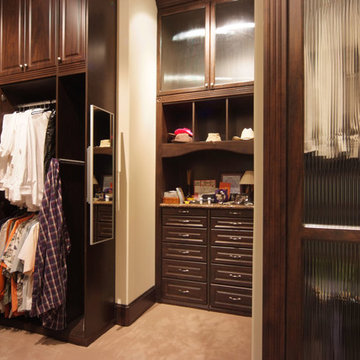
Esempio di una grande cabina armadio unisex chic con ante con bugna sagomata, ante in legno bruno, moquette e pavimento beige
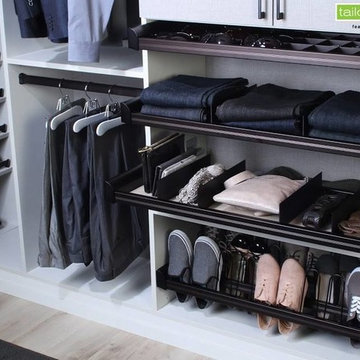
Immagine di una cabina armadio tradizionale di medie dimensioni con ante con bugna sagomata e ante bianche
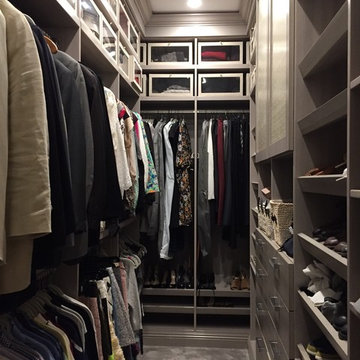
A walk-in closet is a luxurious and practical addition to any home, providing a spacious and organized haven for clothing, shoes, and accessories.
Typically larger than standard closets, these well-designed spaces often feature built-in shelves, drawers, and hanging rods to accommodate a variety of wardrobe items.
Ample lighting, whether natural or strategically placed fixtures, ensures visibility and adds to the overall ambiance. Mirrors and dressing areas may be conveniently integrated, transforming the walk-in closet into a private dressing room.
The design possibilities are endless, allowing individuals to personalize the space according to their preferences, making the walk-in closet a functional storage area and a stylish retreat where one can start and end the day with ease and sophistication.
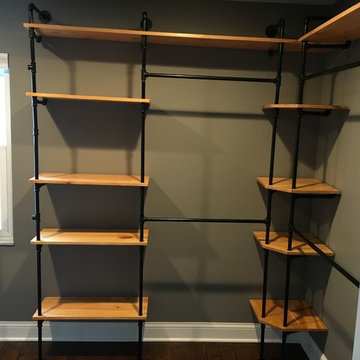
Design created by Roomlaut. Remodeling by Anderson Remodeling. Closet design and built by Jeff Scheid.
Immagine di armadi e cabine armadio industriali
Immagine di armadi e cabine armadio industriali
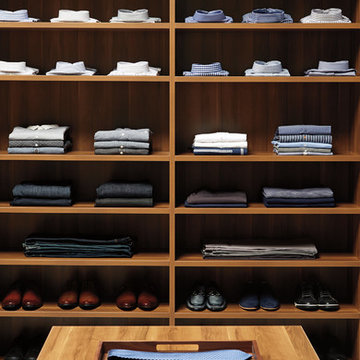
TCS Closets
Master closet in Chestnut with Shaker-front drawers and solid doors, oil-rubbed bronze hardware, integrated lighting and customizable island.
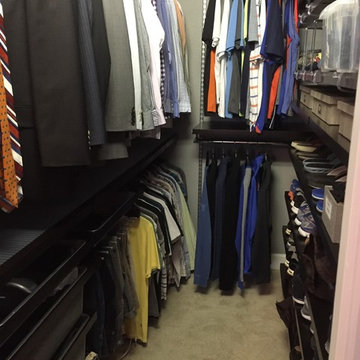
We created an efficient system with this Elfa closet system and organization.
Idee per una cabina armadio per uomo minimal di medie dimensioni con ante in legno bruno, moquette e nessun'anta
Idee per una cabina armadio per uomo minimal di medie dimensioni con ante in legno bruno, moquette e nessun'anta
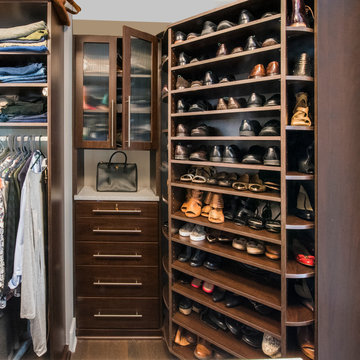
Closet design by Tim Higbee of Closet Works:
The pièce de résistance of this closet is the custom shoe organization system — the 360 Organizer® by Lazy Lee® — which holds between 84 and 200 pairs of shoes. This Shoe Spinner provides shelving on all four sides by utilizing a rotating base, allowing a full 360° of vertical shoe storage within a small 40" footprint.
Additionally, a closet hutch unit on "her" side of the closet provides extra countertop space which is great when the main closet island is occupied. The reeded glass doors on the upper cabinet keep all the handbags and other items visible, but offers a less cluttered look by screening the contents. The drawers keep small accessories and jewelry organized.
photo - Cathy Rabeler
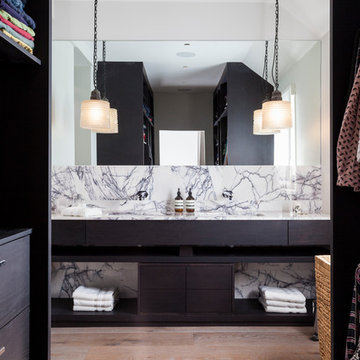
Dark wood walk through built-in wardrobe with a stunning marbled bathroom suite.
Immagine di armadi e cabine armadio minimal di medie dimensioni con ante in legno bruno, ante lisce e parquet chiaro
Immagine di armadi e cabine armadio minimal di medie dimensioni con ante in legno bruno, ante lisce e parquet chiaro
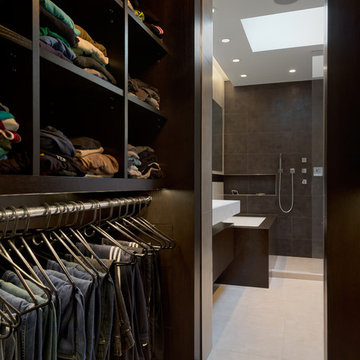
Andrew Rugge
Immagine di una piccola cabina armadio per uomo moderna con nessun'anta, ante in legno bruno e parquet scuro
Immagine di una piccola cabina armadio per uomo moderna con nessun'anta, ante in legno bruno e parquet scuro
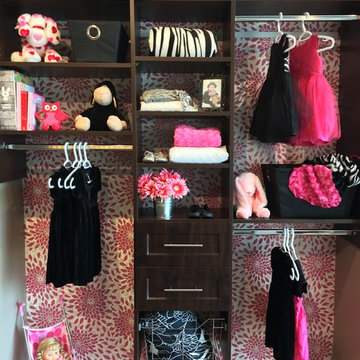
Stor-More Closet & Blinds
Immagine di un piccolo armadio o armadio a muro per donna classico con ante in stile shaker, ante in legno bruno e pavimento in legno massello medio
Immagine di un piccolo armadio o armadio a muro per donna classico con ante in stile shaker, ante in legno bruno e pavimento in legno massello medio
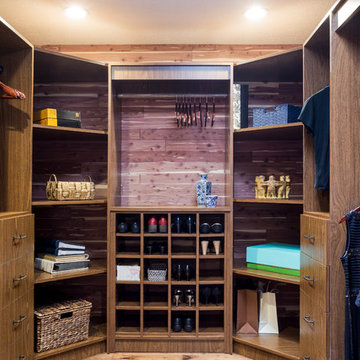
Idee per una grande cabina armadio unisex stile rurale con ante in legno bruno, pavimento in legno massello medio e pavimento marrone
Armadi e Cabine Armadio neri
7
