Armadi e Cabine Armadio neri con pavimento in legno massello medio
Filtra anche per:
Budget
Ordina per:Popolari oggi
61 - 80 di 527 foto
1 di 3
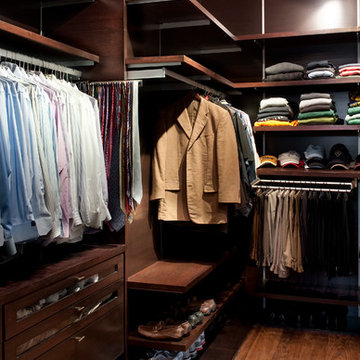
Idee per una grande cabina armadio per uomo contemporanea con nessun'anta, ante in legno bruno e pavimento in legno massello medio
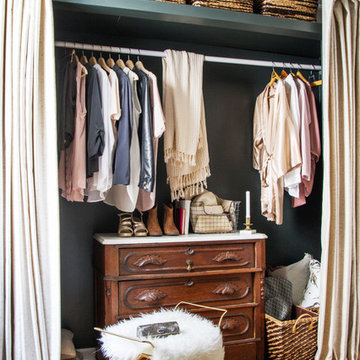
Interior photography of EM Interiors Chicago's spring 2015 One Room Challenge.
Calling It Home's One Room Challenge is a biannual design event that challenges 20 design bloggers to transform a space over the course of the month.
Photography ©2015 by Kelly Peloza Photo

A fabulous new walk-in closet with an accent wallpaper.
Photography (c) Jeffrey Totaro.
Ispirazione per una cabina armadio per donna chic di medie dimensioni con ante di vetro, ante bianche, pavimento in legno massello medio e pavimento marrone
Ispirazione per una cabina armadio per donna chic di medie dimensioni con ante di vetro, ante bianche, pavimento in legno massello medio e pavimento marrone
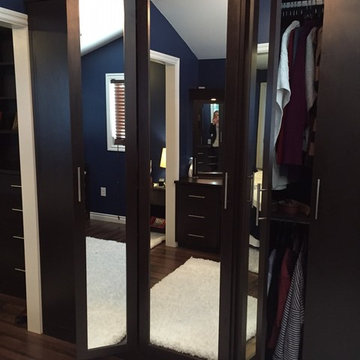
Immagine di un grande spazio per vestirsi unisex contemporaneo con ante lisce, ante in legno bruno e pavimento in legno massello medio
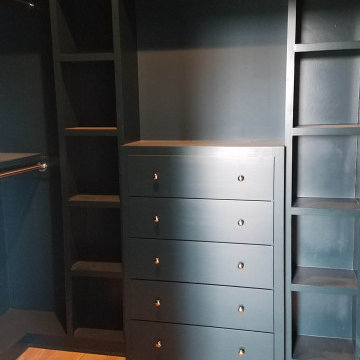
Immagine di una cabina armadio tradizionale di medie dimensioni con ante con bugna sagomata, ante nere, pavimento in legno massello medio e pavimento marrone
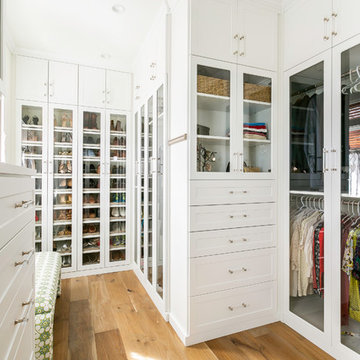
Foto di una cabina armadio unisex con ante di vetro, ante bianche, pavimento in legno massello medio e pavimento marrone
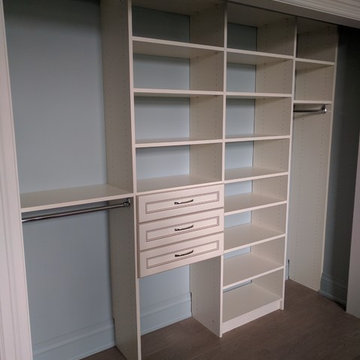
Custom closet in a little girl's room
Immagine di un armadio o armadio a muro per donna moderno di medie dimensioni con ante bianche, nessun'anta e pavimento in legno massello medio
Immagine di un armadio o armadio a muro per donna moderno di medie dimensioni con ante bianche, nessun'anta e pavimento in legno massello medio
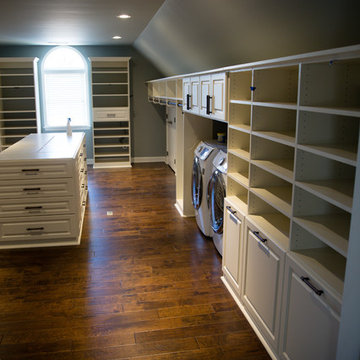
This master walk-in closet was completed in antique white with lots shelving, hanging space and pullout laundry hampers to accompany the washer and dryer incorporated into the space for this busy mom. A large island with raised panel drawer fronts and oil rubbed bronze hardware was designed for laundry time in mind. This picture was taken before the island counter top was installed.
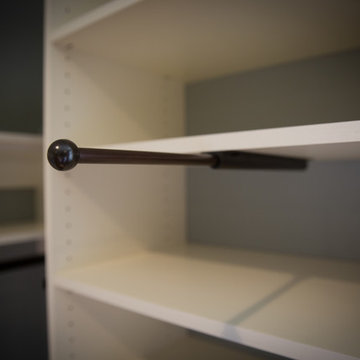
This master walk-in closet was completed in antique white with lots shelving, hanging space and pullout laundry hampers to accompany the washer and dryer incorporated into the space for this busy mom. A large island with raised panel drawer fronts and oil rubbed bronze hardware was designed for laundry time in mind. This picture was taken before the island counter top was installed.

Esempio di una grande cabina armadio unisex contemporanea con nessun'anta, ante nere, pavimento in legno massello medio e soffitto ribassato
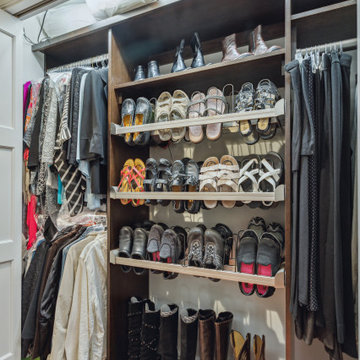
Our client purchased what had been a custom home built in 1973 on a high bank waterfront lot. They did their due diligence with respect to the septic system, well and the existing underground fuel tank but little did they know, they had purchased a house that would fit into the Three Little Pigs Story book.
The original idea was to do a thorough cosmetic remodel to bring the home up to date using all high durability/low maintenance materials and provide the homeowners with a flexible floor plan that would allow them to live in the home for as long as they chose to, not how long the home would allow them to stay safely. However, there was one structure element that had to change, the staircase.
The staircase blocked the beautiful water/mountain few from the kitchen and part of the dining room. It also bisected the second-floor master suite creating a maze of small dysfunctional rooms with a very narrow (and unsafe) top stair landing. In the process of redesigning the stairs and reviewing replacement options for the 1972 custom milled one inch thick cupped and cracked cedar siding, it was discovered that the house had no seismic support and that the dining/family room/hot tub room and been a poorly constructed addition and required significant structural reinforcement. It should be noted that it is not uncommon for this home to be subjected to 60-100 mile an hour winds and that the geographic area is in a known earthquake zone.
Once the structural engineering was complete, the redesign of the home became an open pallet. The homeowners top requests included: no additional square footage, accessibility, high durability/low maintenance materials, high performance mechanicals and appliances, water and energy efficient fixtures and equipment and improved lighting incorporated into: two master suites (one upstairs and one downstairs), a healthy kitchen (appliances that preserve fresh food nutrients and materials that minimize bacterial growth), accessible bathing and toileting, functionally designed closets and storage, a multi-purpose laundry room, an exercise room, a functionally designed home office, a catio (second floor balcony on the front of the home), with an exterior that was not just code compliant but beautiful and easy to maintain.
All of this was achieved and more. The finished project speaks for itself.
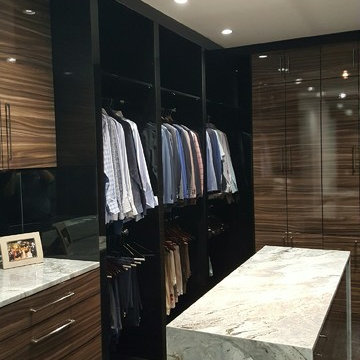
Ispirazione per una cabina armadio unisex contemporanea di medie dimensioni con ante lisce, ante in legno scuro, pavimento in legno massello medio e pavimento marrone
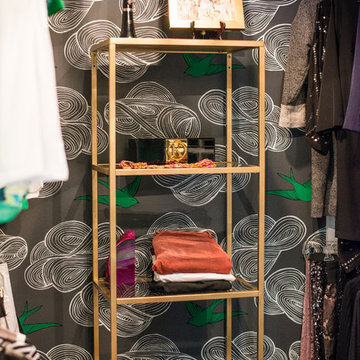
I had an amazing opportunity to partner with Taylor Burke Home, One Kings Lane and Cotton and Quill for the “Style It Challenge” using the Taylor Burke Home X-bench. The timing was perfect; we just finished our master bedroom addition and my closet needed to be amazing.
My head started spinning. I saw brass, black walls, shelves, more brass and I needed a pop of color - a pink velvet bench. We incorporated plumbing pipes, glass shelving units, Taylor Burke Home pendant, Hygge & West wallpaper and a DIY pegboard to make a glamorous, high-end dressing room.
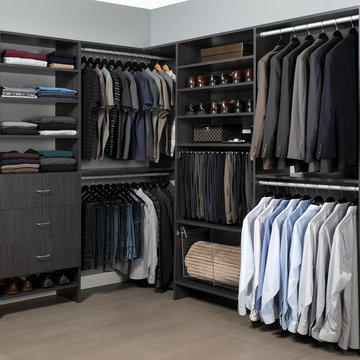
Esempio di una cabina armadio unisex moderna di medie dimensioni con ante lisce, ante nere, pavimento in legno massello medio e pavimento beige
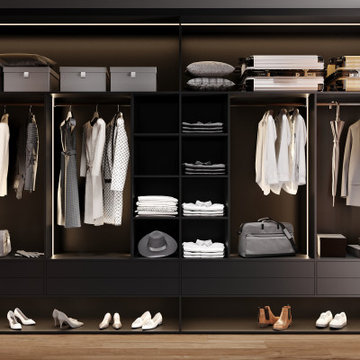
Foto di una cabina armadio unisex moderna di medie dimensioni con nessun'anta, ante nere, pavimento in legno massello medio e pavimento marrone

Idee per una cabina armadio nordica con pavimento in legno massello medio e soffitto a volta
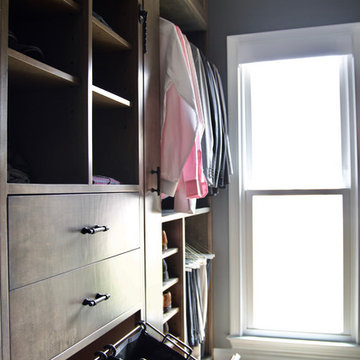
A lux, contemporary Bellevue home remodel design with a built-in pull-out laundry hamper as well as, scarf, jewelry and tie organizational cabinets in walk-in master closet. Interior Design & Photography: design by Christina Perry
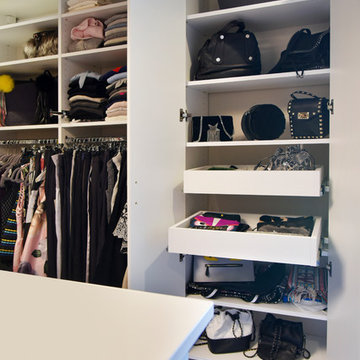
Designed by Sue Tinker of Closet Works
Custom cabinet with pull out pantry shelves for purse and clutch storage
Esempio di una grande cabina armadio per donna design con ante lisce, ante bianche, pavimento in legno massello medio e pavimento marrone
Esempio di una grande cabina armadio per donna design con ante lisce, ante bianche, pavimento in legno massello medio e pavimento marrone
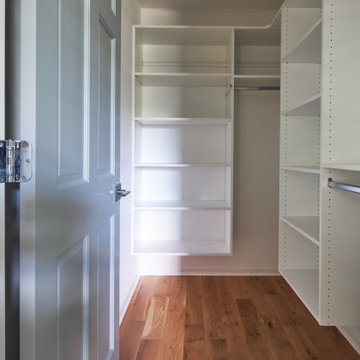
Esempio di una piccola cabina armadio unisex tradizionale con nessun'anta, ante bianche, pavimento in legno massello medio e pavimento marrone
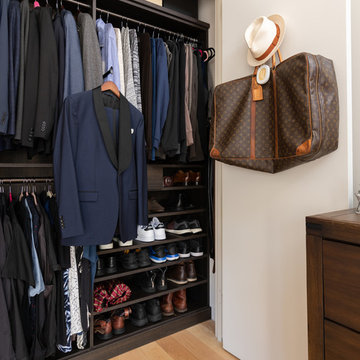
Stefan Radtke
Esempio di una grande cabina armadio unisex moderna con ante in legno bruno, pavimento in legno massello medio e pavimento marrone
Esempio di una grande cabina armadio unisex moderna con ante in legno bruno, pavimento in legno massello medio e pavimento marrone
Armadi e Cabine Armadio neri con pavimento in legno massello medio
4