Armadi e Cabine Armadio marroni con parquet chiaro
Filtra anche per:
Budget
Ordina per:Popolari oggi
101 - 120 di 1.833 foto
1 di 3
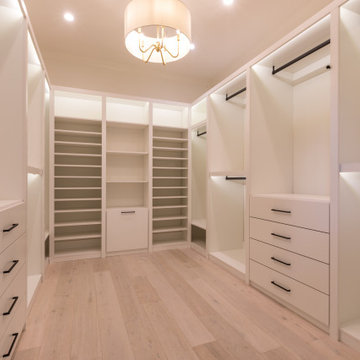
All White Custom Closet with Built in Lighting
Ispirazione per un armadio incassato tradizionale di medie dimensioni con ante lisce, ante bianche e parquet chiaro
Ispirazione per un armadio incassato tradizionale di medie dimensioni con ante lisce, ante bianche e parquet chiaro
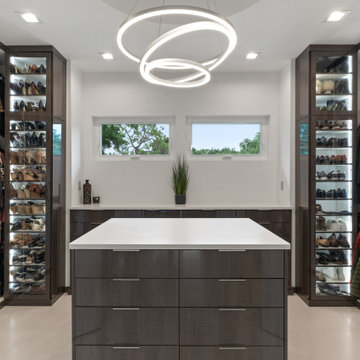
Immagine di una cabina armadio unisex minimal di medie dimensioni con ante lisce, ante in legno bruno, parquet chiaro e pavimento beige
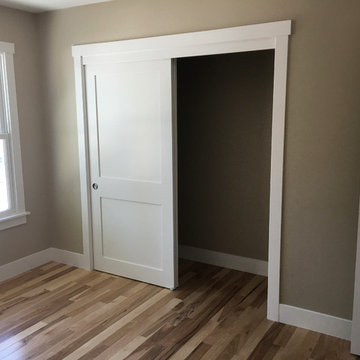
This Bay Area home gets new hardwood flooring installed in the master bedroom.
Ispirazione per un armadio o armadio a muro unisex tradizionale di medie dimensioni con ante lisce, ante bianche e parquet chiaro
Ispirazione per un armadio o armadio a muro unisex tradizionale di medie dimensioni con ante lisce, ante bianche e parquet chiaro
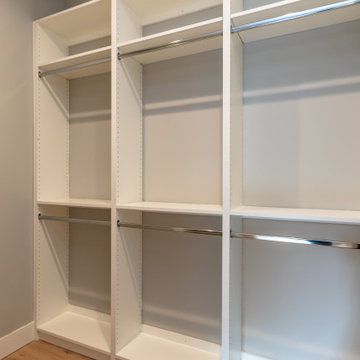
Bedroom closet - custom white drawers and shelves with light hardwood flooring, chrome hardware and gray walls in Los Altos.
Ispirazione per una grande cabina armadio unisex minimalista con ante lisce, ante bianche, parquet chiaro e pavimento bianco
Ispirazione per una grande cabina armadio unisex minimalista con ante lisce, ante bianche, parquet chiaro e pavimento bianco
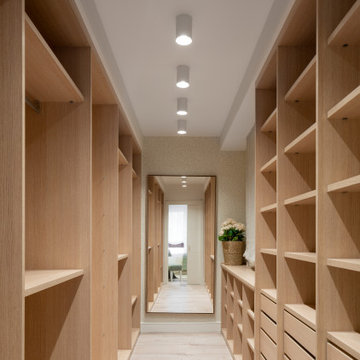
Reforma integral Sube Interiorismo www.subeinteriorismo.com
Biderbost Photo
Immagine di un grande spazio per vestirsi unisex chic con nessun'anta, ante in legno chiaro, parquet chiaro e pavimento beige
Immagine di un grande spazio per vestirsi unisex chic con nessun'anta, ante in legno chiaro, parquet chiaro e pavimento beige
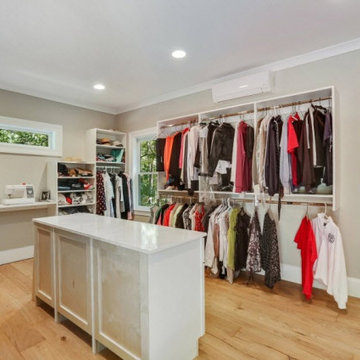
Idee per una grande cabina armadio unisex minimalista con nessun'anta, ante bianche e parquet chiaro

photos by Pedro Marti
This large light-filled open loft in the Tribeca neighborhood of New York City was purchased by a growing family to make into their family home. The loft, previously a lighting showroom, had been converted for residential use with the standard amenities but was entirely open and therefore needed to be reconfigured. One of the best attributes of this particular loft is its extremely large windows situated on all four sides due to the locations of neighboring buildings. This unusual condition allowed much of the rear of the space to be divided into 3 bedrooms/3 bathrooms, all of which had ample windows. The kitchen and the utilities were moved to the center of the space as they did not require as much natural lighting, leaving the entire front of the loft as an open dining/living area. The overall space was given a more modern feel while emphasizing it’s industrial character. The original tin ceiling was preserved throughout the loft with all new lighting run in orderly conduit beneath it, much of which is exposed light bulbs. In a play on the ceiling material the main wall opposite the kitchen was clad in unfinished, distressed tin panels creating a focal point in the home. Traditional baseboards and door casings were thrown out in lieu of blackened steel angle throughout the loft. Blackened steel was also used in combination with glass panels to create an enclosure for the office at the end of the main corridor; this allowed the light from the large window in the office to pass though while creating a private yet open space to work. The master suite features a large open bath with a sculptural freestanding tub all clad in a serene beige tile that has the feel of concrete. The kids bath is a fun play of large cobalt blue hexagon tile on the floor and rear wall of the tub juxtaposed with a bright white subway tile on the remaining walls. The kitchen features a long wall of floor to ceiling white and navy cabinetry with an adjacent 15 foot island of which half is a table for casual dining. Other interesting features of the loft are the industrial ladder up to the small elevated play area in the living room, the navy cabinetry and antique mirror clad dining niche, and the wallpapered powder room with antique mirror and blackened steel accessories.
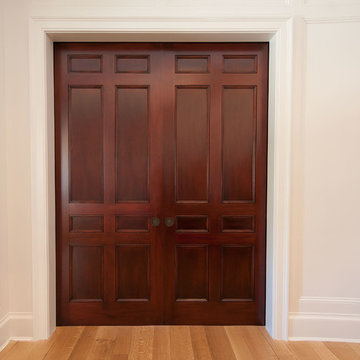
Upstate Door makes hand-crafted custom, semi-custom and standard interior and exterior doors from a full array of wood species and MDF materials.
Mahogany, 8-panel double pocket doors
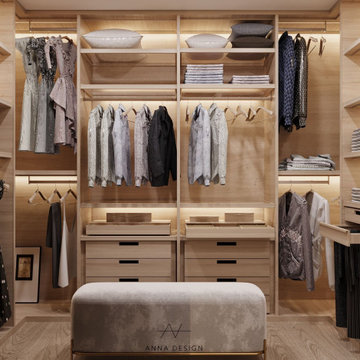
Walking-in closet, with large mirror and built in strip lights.
Idee per una cabina armadio unisex minimalista di medie dimensioni con ante lisce, ante in legno chiaro, parquet chiaro e pavimento beige
Idee per una cabina armadio unisex minimalista di medie dimensioni con ante lisce, ante in legno chiaro, parquet chiaro e pavimento beige
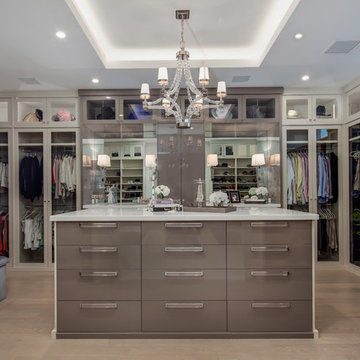
Indy Ferrufino
EIF Images
eifimages@gmail.com
Ispirazione per una cabina armadio unisex design di medie dimensioni con ante di vetro, ante bianche, parquet chiaro e pavimento marrone
Ispirazione per una cabina armadio unisex design di medie dimensioni con ante di vetro, ante bianche, parquet chiaro e pavimento marrone
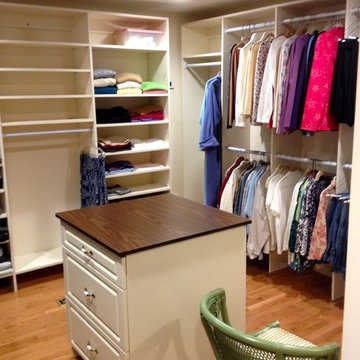
Foto di una cabina armadio unisex classica di medie dimensioni con nessun'anta, ante bianche e parquet chiaro
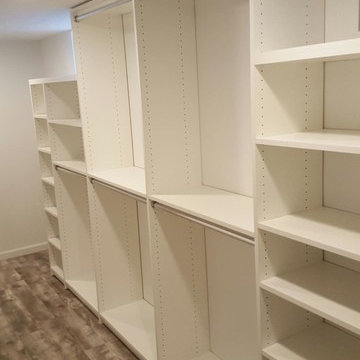
This closet offers much storage and hanging space for your everyday clothing and other items.
Esempio di una piccola cabina armadio unisex classica con nessun'anta, ante bianche e parquet chiaro
Esempio di una piccola cabina armadio unisex classica con nessun'anta, ante bianche e parquet chiaro
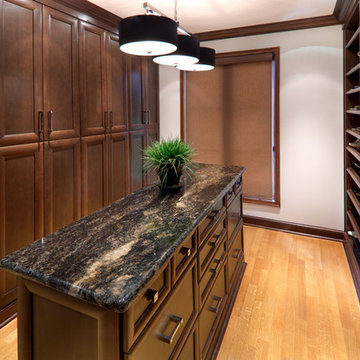
Room was converted from small bedroom to luxurious master bedroom closet. Cabinet supplier, Cabinetry by Kitchen-Envy, and I designed cabinetry and inserts including custom jewelry mirror and drawers.
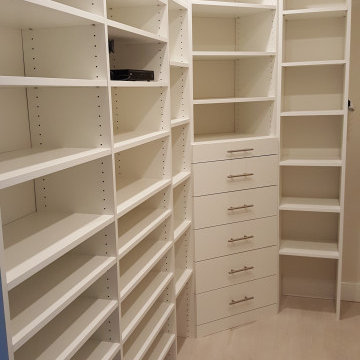
Idee per una grande cabina armadio unisex minimalista con ante lisce, ante bianche, parquet chiaro e pavimento beige
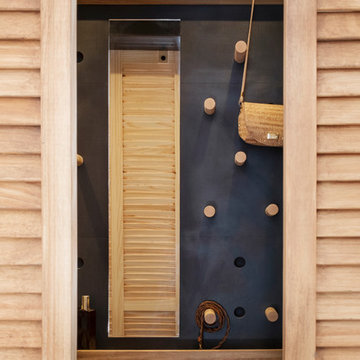
Pour cette belle suite parentale, un dressing a été aménagé sur mesure pour optimiser l’espace. Sur le mur du fond, pour donner de la profondeur, un panneau noir mat décoratif et fonctionnel a été placé, sur lequel on peut déplacer les taquets en bois massif pour moduler le rangement, poser, suspendre, accrocher, ceintures, foulards et sacs. Le dressing ayant une position centrale dans l’appartement, la climatisation a été dissimulée dans le faux plafond permettant de rafraîchir les deux chambres et le séjour. Deux portes à persiennes coulissantes sur rail ferment l’ensemble. Crédit photo : Lucie Thomas
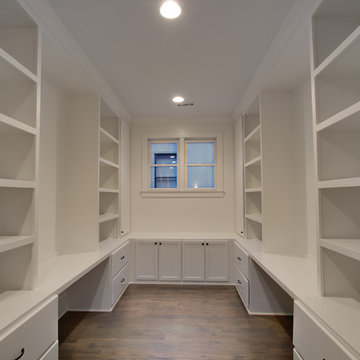
Idee per una cabina armadio unisex chic di medie dimensioni con ante in stile shaker, ante bianche e parquet chiaro
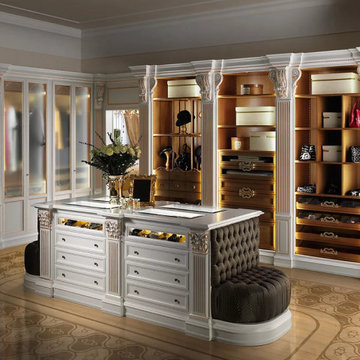
Refined and elegant, in their white golden style, our Roma bespoke wooden wardrobes offer many combinations to always keep your clothes tidy.
The white structure alternates with the light walnut of the shelves and drawers and gives the whole closet a harmonious touch of elegance.
The central island offers even more space to put all your accessories and it comes with a comfortable and soft armchair.
The sliding panels that cover other storage compartments and a large mirror are further details that make these closets into temples for your clothes.
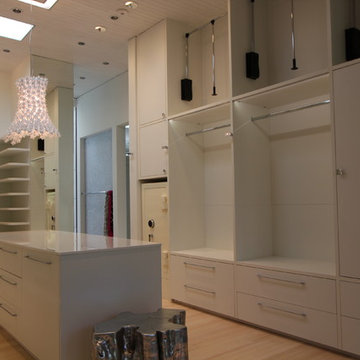
Ispirazione per un grande spazio per vestirsi unisex design con ante lisce, ante bianche e parquet chiaro
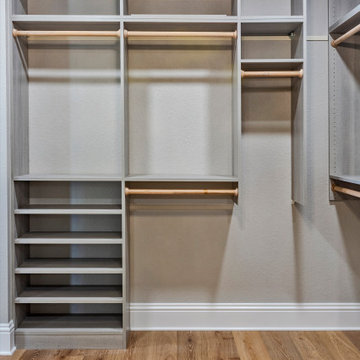
Esempio di armadi e cabine armadio unisex minimalisti con ante grigie, parquet chiaro, pavimento marrone e nessun'anta
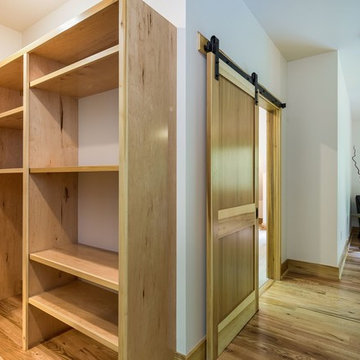
Open closet connected to master bedroom, barn door to master bath, adjustable shelving, boards for coat hooks, natural light, poplar trim, red oak floors
Armadi e Cabine Armadio marroni con parquet chiaro
6