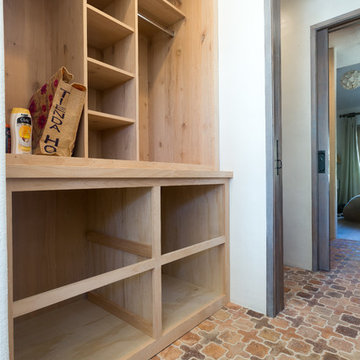Armadi e Cabine Armadio marroni con ante in legno chiaro
Filtra anche per:
Budget
Ordina per:Popolari oggi
121 - 140 di 1.713 foto
1 di 3
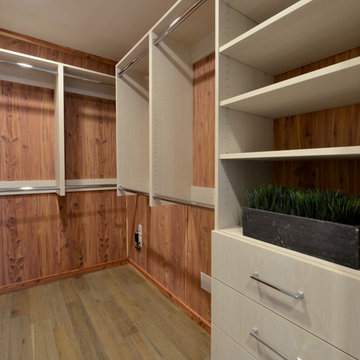
Martin Mann
Idee per una piccola cabina armadio unisex stile marino con ante lisce, ante in legno chiaro e pavimento in legno massello medio
Idee per una piccola cabina armadio unisex stile marino con ante lisce, ante in legno chiaro e pavimento in legno massello medio
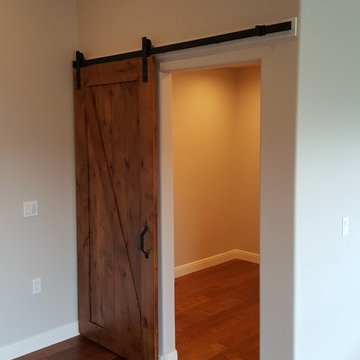
Jason Goodall
Foto di una cabina armadio unisex classica di medie dimensioni con ante con bugna sagomata, ante in legno chiaro e parquet chiaro
Foto di una cabina armadio unisex classica di medie dimensioni con ante con bugna sagomata, ante in legno chiaro e parquet chiaro
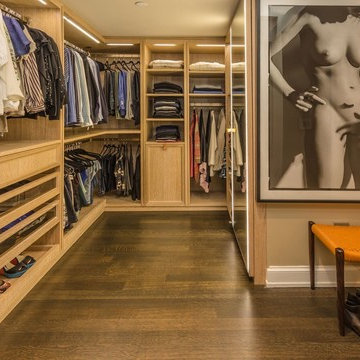
Global style design. The Furnishings are drawn from a wide range of cultural influences, from hand-loomed Tibetan silk rugs to English leather window banquette, and comfortable velvet sofas, to custom millwork. Modern technology complements the entire’s home charm.
This is the Master bedroom walk in closet. The area was a series of small closets which were removed to leave the space to this beautiful custom open closet in light oak wood and and glass.
Photo credit: Francis Augustine
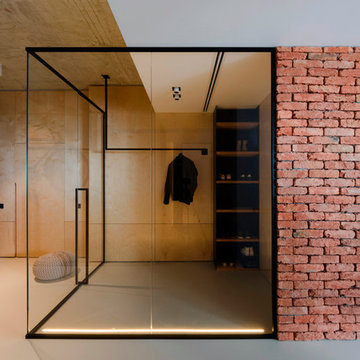
Олег Бажура
Ispirazione per uno spazio per vestirsi unisex industriale con ante lisce, ante in legno chiaro e pavimento grigio
Ispirazione per uno spazio per vestirsi unisex industriale con ante lisce, ante in legno chiaro e pavimento grigio
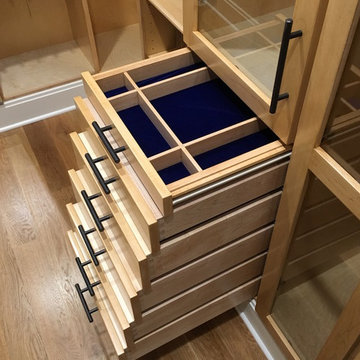
Esempio di una grande cabina armadio unisex minimal con ante di vetro e ante in legno chiaro
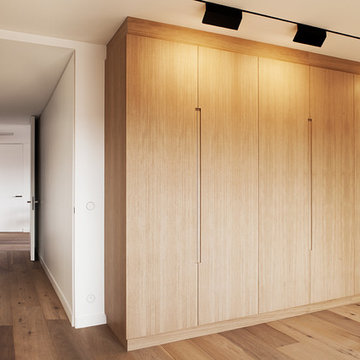
La même volonté de revenir à l’essentiel de l’objet et du matériau sans faire de concession à l’esthétique se retrouve dans les lignes épurées des cloisons en béton et des lambris en bois, le mobilier débarrassé de toutes fioritures (pas de boutons de porte mais plutôt des rainures), la bibliothèque enchâssée dans le mur, les rubans LED et spots intégrés dans le plafond ou le miroir de la salle de bains par exemple. La baie vitrée dispose d’une porte à galandage évitant ainsi les déperditions d’espace et de lumière ; l’espace intérieur s’en retrouve visuellement augmenté et sublimé.
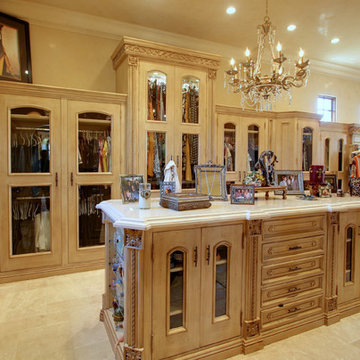
This Italian Villa Master Closet features light wood glass cabinets. A built-in island sits in the center for added storage and counter space.
Foto di un ampio spazio per vestirsi unisex mediterraneo con ante di vetro, ante in legno chiaro, pavimento in travertino e pavimento multicolore
Foto di un ampio spazio per vestirsi unisex mediterraneo con ante di vetro, ante in legno chiaro, pavimento in travertino e pavimento multicolore
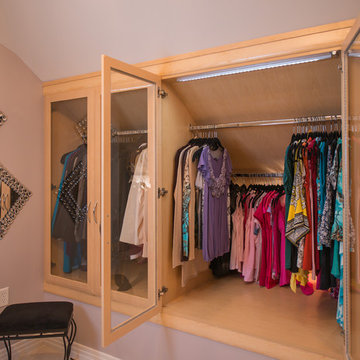
The hanging area was very deep so we used every inch by putting one hanging rod behind another.
Ispirazione per un grande spazio per vestirsi per donna classico con ante di vetro, ante in legno chiaro e moquette
Ispirazione per un grande spazio per vestirsi per donna classico con ante di vetro, ante in legno chiaro e moquette
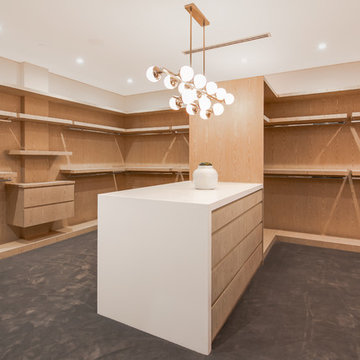
Oversized closet with plenty of storage.
Immagine di un'ampia cabina armadio unisex minimalista con ante lisce, ante in legno chiaro, moquette e pavimento grigio
Immagine di un'ampia cabina armadio unisex minimalista con ante lisce, ante in legno chiaro, moquette e pavimento grigio
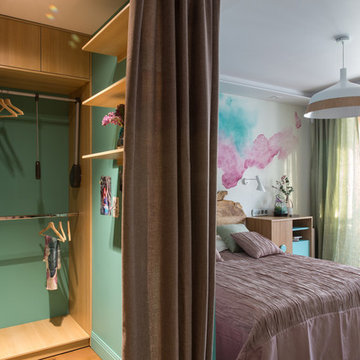
Проект для семьи Денисовых в передаче "Квартирный ответ". Создавали акварельное настроение для Анны, адаптируя все интерьерные решения для человека на инвалидной коляске. Функциональных ожиданий от пространства было много. Из-за своих особенностей Аня почти все время проводит дома, поэтому комната должна была стать для нее и спальней, и гостиной, и рабочим кабинетом, и даже местом для прогулок. Помимо этого в комнате необходимо было предусмотреть место для спортивных тренировок и вертикализации.
В концептуальном решении проекта хотелось передать ощущение легкости, природности, то, что ценит Анна. В качестве акцента была сделана роспись на стене в виде акварельных пятен. Акварель своей случайностью и непредсказуемостью переливов для меня – олицетворение естественной красоты. Сама роспись содержит богатую палитру оттенков и фактур. Изголовье кровати сделано на заказ из цельного спила дерева, рисунок которого будто отражает и дополняет роспись на стене.
Необходимо было хорошо продумать отопление, поскольку мы присоединили лоджию и квартира находится на первом этаже. Чтобы получить минимальный перепад в высоте пола между комнатой и лоджией, вдоль всего остекления я сделала обогрев с помощью теплого плинтуса.
Всеми светильниками можно управлять выключателями, предусмотренными при входе в комнату, у кровати и рабочего места, а также с помощью пульта дистанционного управления.
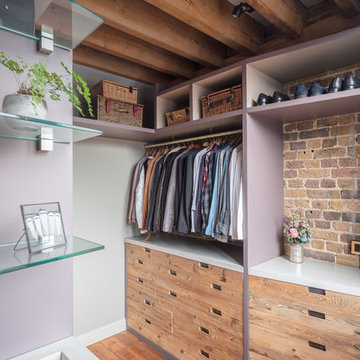
These wardrobes bristle with all of the original character of the converted warehouse in which this project is located. The reclaimed wood used here is embedded with numerated rusted nails that were part of a foot long measurement system, revealing a glimpse of the inner workings of a warehouse built in the hops processing era.
*Disclaimer – Property dressed by Brandler London and as such expressly does not reflect the interior design style of the owner.
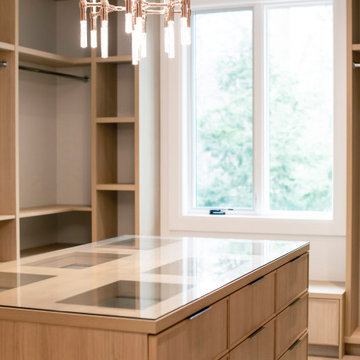
Esempio di un'ampia cabina armadio unisex minimal con ante lisce, ante in legno chiaro, parquet chiaro e pavimento beige
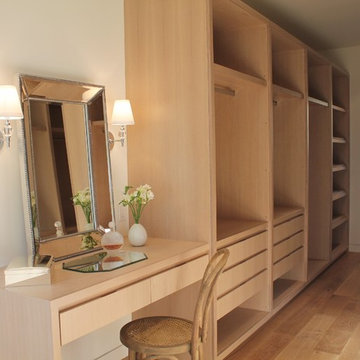
The definitive idea behind this project was to create a modest country house that was traditional in outward appearance yet minimalist from within. The harmonious scale, thick wall massing and the attention to architectural detail are reminiscent of the enduring quality and beauty of European homes built long ago.
It features a custom-built Spanish Colonial- inspired house that is characterized by an L-plan, low-pitched mission clay tile roofs, exposed wood rafter tails, broad expanses of thick white-washed stucco walls with recessed-in French patio doors and casement windows; and surrounded by native California oaks, boxwood hedges, French lavender, Mexican bush sage, and rosemary that are often found in Mediterranean landscapes.
An emphasis was placed on visually experiencing the weight of the exposed ceiling timbers and the thick wall massing between the light, airy spaces. A simple and elegant material palette, which consists of white plastered walls, timber beams, wide plank white oak floors, and pale travertine used for wash basins and bath tile flooring, was chosen to articulate the fine balance between clean, simple lines and Old World touches.
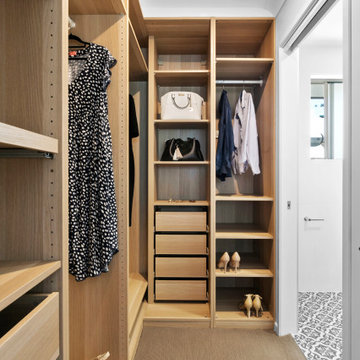
Stage two of this project was to renovate the upstairs bathrooms which consisted of main bathroom, powder room, ensuite and walk in robe. A feature wall of hand made subways laid vertically and navy and grey floors harmonise with the downstairs theme. We have achieved a calming space whilst maintaining functionality and much needed storage space.
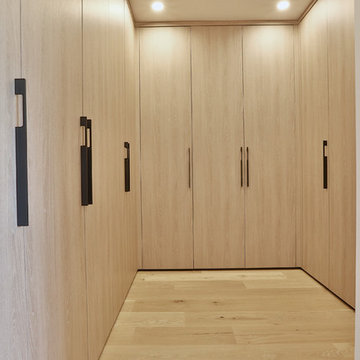
Bimpe O.
Foto di una cabina armadio unisex design di medie dimensioni con ante lisce, ante in legno chiaro, parquet chiaro e pavimento beige
Foto di una cabina armadio unisex design di medie dimensioni con ante lisce, ante in legno chiaro, parquet chiaro e pavimento beige
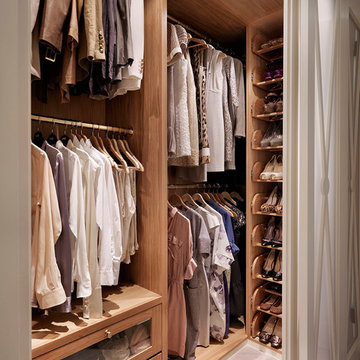
Fitted wardrobe to house shoes and clothes behind a glass sliding door
Tyler Mandic Ltd
Idee per una grande cabina armadio per donna vittoriana con nessun'anta, ante in legno chiaro e moquette
Idee per una grande cabina armadio per donna vittoriana con nessun'anta, ante in legno chiaro e moquette
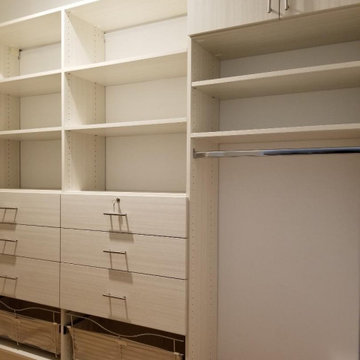
This Walk-In Closet Project, done in Etched White Chocolate finish was made to outfit mainly a 120" inch long wall and the perpendicular 60" inch wall, with a small 50" inch return wall used for Shoe Shelving (Not Pictured) It features several Hanging Rods, 6 Drawers - one of which locks, two laundry baskets and a few private cabinets at the top.
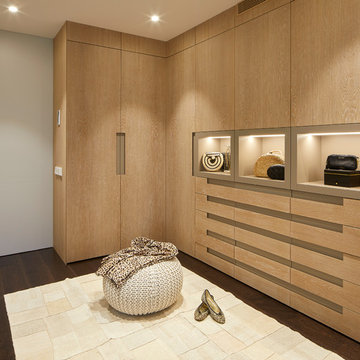
Armario vestidor de la habitación Suite con mucho espacio de almacenamiento
Esempio di una cabina armadio per donna contemporanea con ante lisce, ante in legno chiaro, parquet scuro e pavimento beige
Esempio di una cabina armadio per donna contemporanea con ante lisce, ante in legno chiaro, parquet scuro e pavimento beige
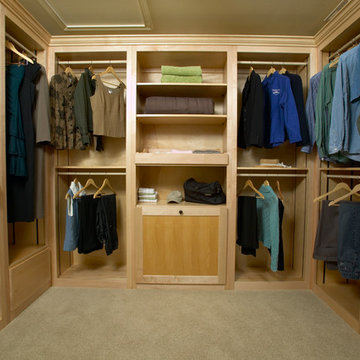
Jafa Photo
Immagine di una piccola cabina armadio unisex chic con ante in stile shaker, ante in legno chiaro, moquette e pavimento beige
Immagine di una piccola cabina armadio unisex chic con ante in stile shaker, ante in legno chiaro, moquette e pavimento beige
Armadi e Cabine Armadio marroni con ante in legno chiaro
7
