Armadi e Cabine Armadio industriali
Filtra anche per:
Budget
Ordina per:Popolari oggi
41 - 60 di 215 foto
1 di 3
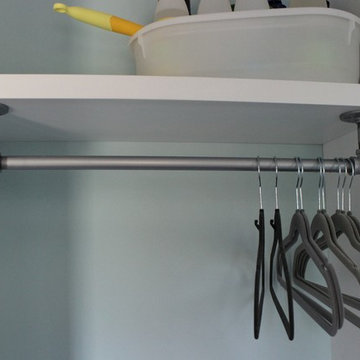
After going through the tragedy of losing their home to a fire, Cherie Miller of CDH Designs and her family were having a difficult time finding a home they liked on a large enough lot. They found a builder that would work with their needs and incredibly small budget, even allowing them to do much of the work themselves. Cherie not only designed the entire home from the ground up, but she and her husband also acted as Project Managers. They custom designed everything from the layout of the interior - including the laundry room, kitchen and bathrooms; to the exterior. There's nothing in this home that wasn't specified by them.
CDH Designs
15 East 4th St
Emporium, PA 15834
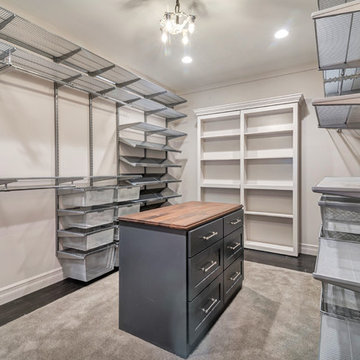
Quick Pic Tours
Ispirazione per una cabina armadio unisex industriale di medie dimensioni con ante in stile shaker, ante nere, parquet scuro e pavimento marrone
Ispirazione per una cabina armadio unisex industriale di medie dimensioni con ante in stile shaker, ante nere, parquet scuro e pavimento marrone
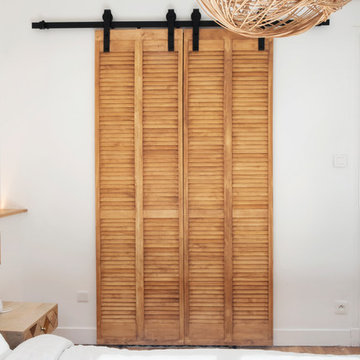
Pour cette belle suite parentale, un dressing a été aménagé sur mesure pour optimiser l’espace Deux portes à persiennes coulissantes sur rail ferment l’ensemble. Crédit photos : Lucie Thomas
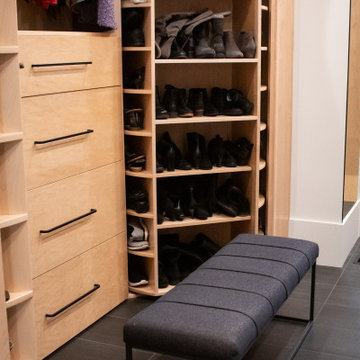
The master bedroom suite exudes elegance and functionality with a spacious walk-in closet boasting versatile storage solutions. The bedroom itself boasts a striking full-wall headboard crafted from painted black beadboard, complemented by aged oak flooring and adjacent black matte tile in the bath and closet areas. Custom nightstands on either side of the bed provide convenience, illuminated by industrial rope pendants overhead. The master bath showcases an industrial aesthetic with white subway tile, aged oak cabinetry, and a luxurious walk-in shower. Black plumbing fixtures and hardware add a sophisticated touch, completing this harmoniously designed and well-appointed master suite.
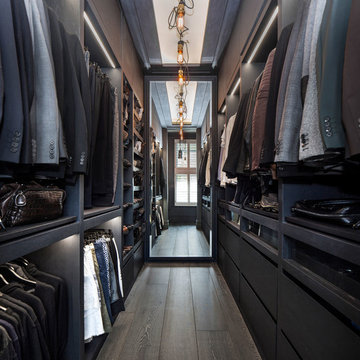
Juliet Murphy Photography
Ispirazione per armadi e cabine armadio per uomo industriali di medie dimensioni con ante lisce, ante nere, parquet scuro e pavimento marrone
Ispirazione per armadi e cabine armadio per uomo industriali di medie dimensioni con ante lisce, ante nere, parquet scuro e pavimento marrone
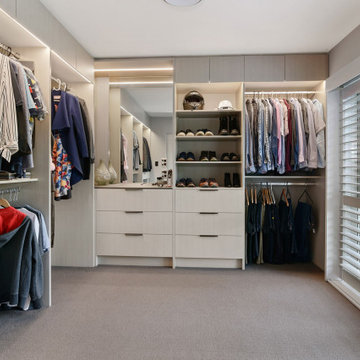
Walk in wardrobe with places to store all the important bits and pieces - even a pull out ironing board
Immagine di una cabina armadio unisex industriale con nessun'anta, ante in legno chiaro e moquette
Immagine di una cabina armadio unisex industriale con nessun'anta, ante in legno chiaro e moquette
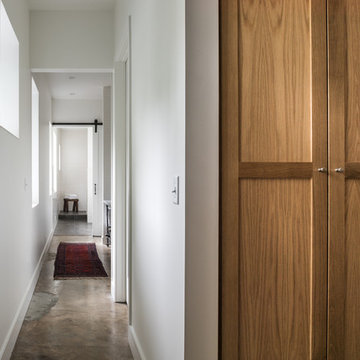
This project encompasses the renovation of two aging metal warehouses located on an acre just North of the 610 loop. The larger warehouse, previously an auto body shop, measures 6000 square feet and will contain a residence, art studio, and garage. A light well puncturing the middle of the main residence brightens the core of the deep building. The over-sized roof opening washes light down three masonry walls that define the light well and divide the public and private realms of the residence. The interior of the light well is conceived as a serene place of reflection while providing ample natural light into the Master Bedroom. Large windows infill the previous garage door openings and are shaded by a generous steel canopy as well as a new evergreen tree court to the west. Adjacent, a 1200 sf building is reconfigured for a guest or visiting artist residence and studio with a shared outdoor patio for entertaining. Photo by Peter Molick, Art by Karin Broker
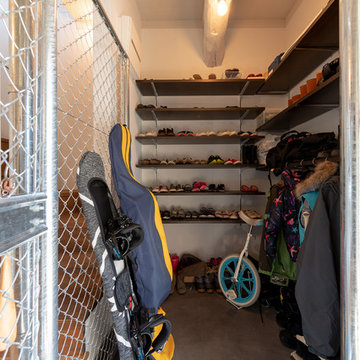
古き良きものを魅せる。新築には出せないこの魅力。
Idee per una cabina armadio unisex industriale con nessun'anta, ante in legno bruno, pavimento in cemento e pavimento grigio
Idee per una cabina armadio unisex industriale con nessun'anta, ante in legno bruno, pavimento in cemento e pavimento grigio
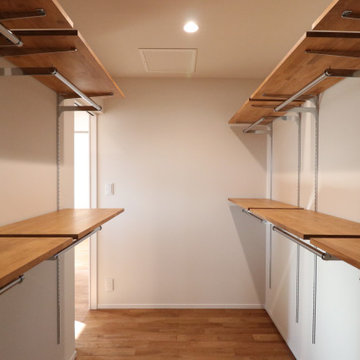
Idee per una cabina armadio unisex industriale con nessun'anta, ante in legno scuro, pavimento in legno massello medio e soffitto in carta da parati
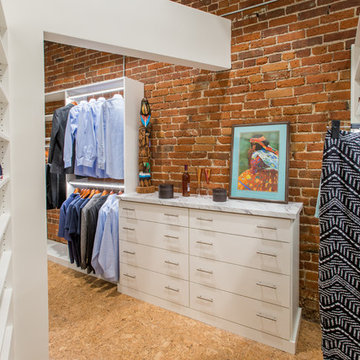
Libbie Holmes Photography
Immagine di una cabina armadio unisex industriale con nessun'anta, ante bianche, pavimento in sughero e pavimento beige
Immagine di una cabina armadio unisex industriale con nessun'anta, ante bianche, pavimento in sughero e pavimento beige
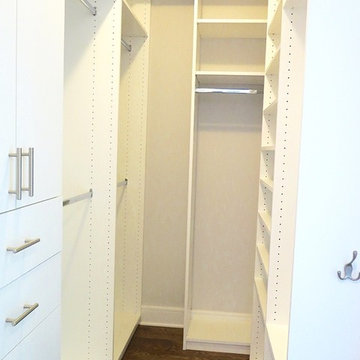
Ispirazione per un'ampia cabina armadio industriale con ante lisce, ante bianche e parquet scuro
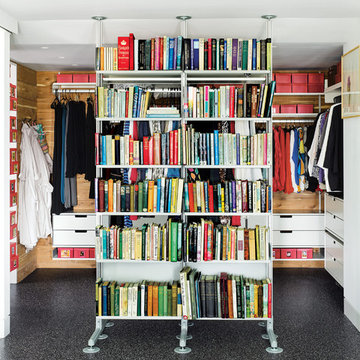
Immagine di armadi e cabine armadio industriali con ante lisce, ante bianche e pavimento nero
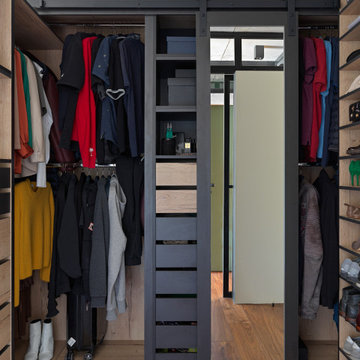
Immagine di una cabina armadio unisex industriale di medie dimensioni con nessun'anta, ante in legno bruno, pavimento in legno massello medio e pavimento marrone
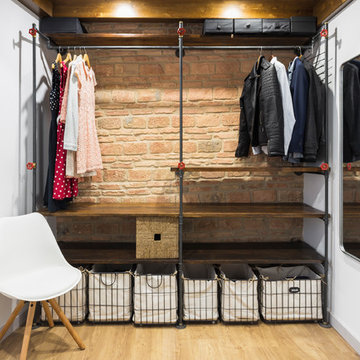
Fotos por José Chas
Immagine di una piccola cabina armadio unisex industriale con nessun'anta, ante in legno bruno e parquet chiaro
Immagine di una piccola cabina armadio unisex industriale con nessun'anta, ante in legno bruno e parquet chiaro
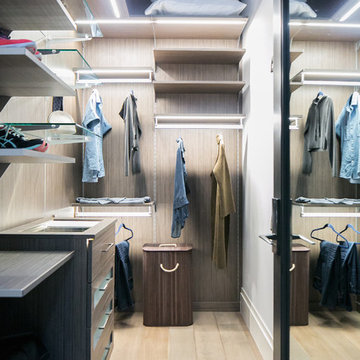
Ryan Garvin Photography
Idee per una cabina armadio per donna industriale di medie dimensioni con ante lisce, ante grigie, parquet chiaro e pavimento grigio
Idee per una cabina armadio per donna industriale di medie dimensioni con ante lisce, ante grigie, parquet chiaro e pavimento grigio
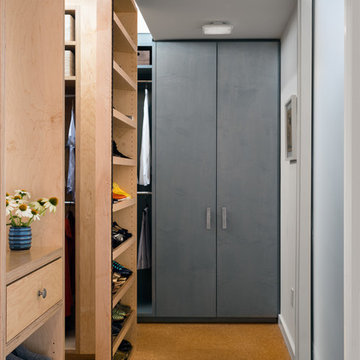
Photo Credit: Amy Barkow | Barkow Photo,
Lighting Design: LOOP Lighting,
Interior Design: Blankenship Design,
General Contractor: Constructomics LLC
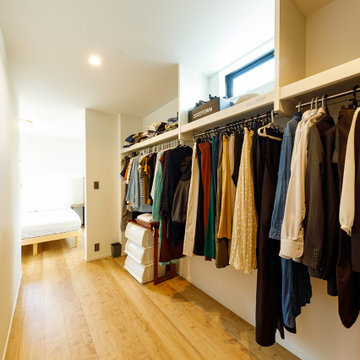
主寝室と隣接する、大容量のウォークインクローゼット。動線も便利で起床時・就寝時に、すぐにここで身支度ができます。
Immagine di una cabina armadio unisex industriale di medie dimensioni con nessun'anta, ante bianche, pavimento in legno massello medio, pavimento marrone e soffitto in carta da parati
Immagine di una cabina armadio unisex industriale di medie dimensioni con nessun'anta, ante bianche, pavimento in legno massello medio, pavimento marrone e soffitto in carta da parati
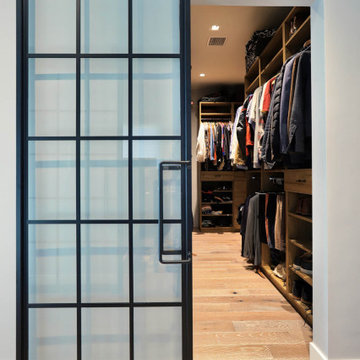
Master Closet
Idee per una grande cabina armadio unisex industriale con ante lisce, ante in legno scuro, parquet chiaro e pavimento beige
Idee per una grande cabina armadio unisex industriale con ante lisce, ante in legno scuro, parquet chiaro e pavimento beige
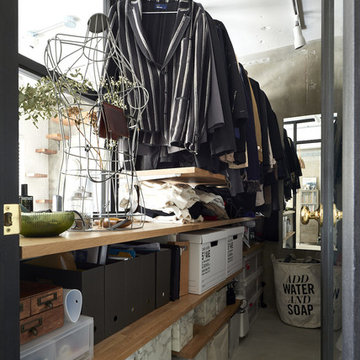
Idee per una cabina armadio industriale con nessun'anta, ante in legno scuro, pavimento in cemento e pavimento grigio
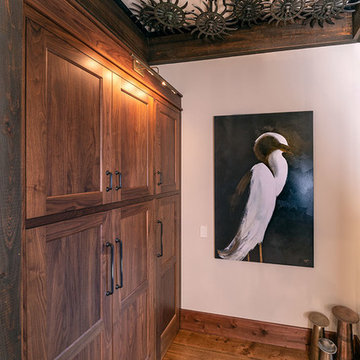
Ispirazione per uno spazio per vestirsi unisex industriale con ante con riquadro incassato, ante in legno bruno e pavimento in legno massello medio
Armadi e Cabine Armadio industriali
3