Armadi e Cabine Armadio eclettici
Filtra anche per:
Budget
Ordina per:Popolari oggi
121 - 140 di 500 foto
1 di 3
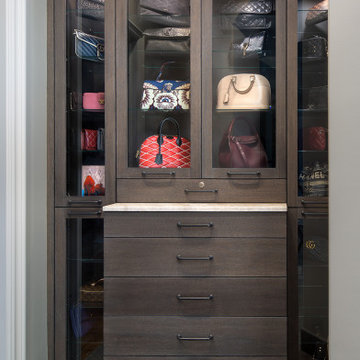
Purse closet located between large bathroom and walk in closet.
Immagine di uno spazio per vestirsi per donna bohémian di medie dimensioni con ante lisce, ante in legno bruno, pavimento in pietra calcarea e pavimento grigio
Immagine di uno spazio per vestirsi per donna bohémian di medie dimensioni con ante lisce, ante in legno bruno, pavimento in pietra calcarea e pavimento grigio
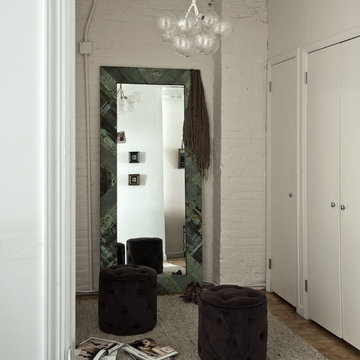
A cozy dressing area with industrial lighting, casual seating and a freestanding floor mirror
Esempio di un grande spazio per vestirsi unisex boho chic con ante lisce e ante bianche
Esempio di un grande spazio per vestirsi unisex boho chic con ante lisce e ante bianche
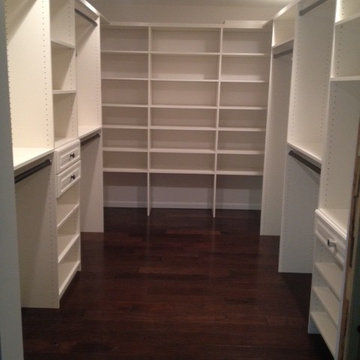
Foto di una cabina armadio unisex boho chic di medie dimensioni con ante con riquadro incassato, ante beige e parquet scuro
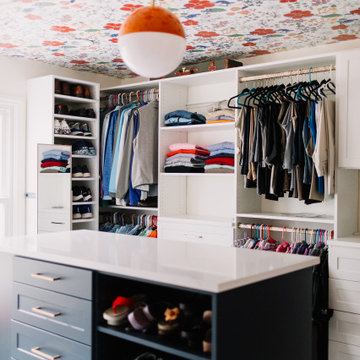
Walk into paradise with this electric modern walk-in closet. Enjoy exceptional storage and create a vibrant atmosphere with the colors and textures of the wallpaper and floors. Keep everything organized with shelves and drawers, and enjoy the convenience of a built-in lighting system. Relax and indulge in the perfect balance of luxury and convenience with this electric modern walk-in closet.
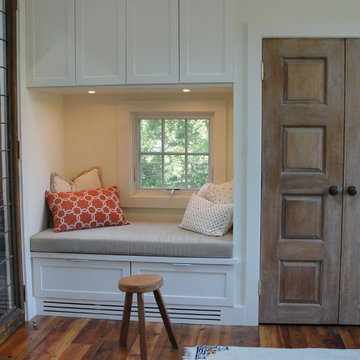
Closet and dressing area.
Idee per uno spazio per vestirsi eclettico di medie dimensioni con ante in stile shaker, ante bianche e parquet scuro
Idee per uno spazio per vestirsi eclettico di medie dimensioni con ante in stile shaker, ante bianche e parquet scuro
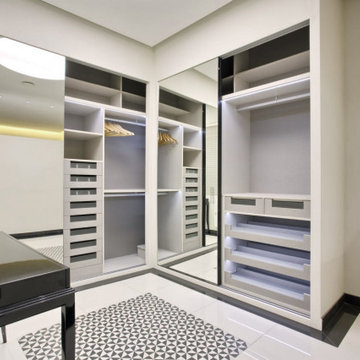
Vestidor en dormitorio principal, con armarios espejo y zona de escritorio.
Idee per un grande spazio per vestirsi unisex bohémian con ante bianche, pavimento in gres porcellanato e pavimento multicolore
Idee per un grande spazio per vestirsi unisex bohémian con ante bianche, pavimento in gres porcellanato e pavimento multicolore
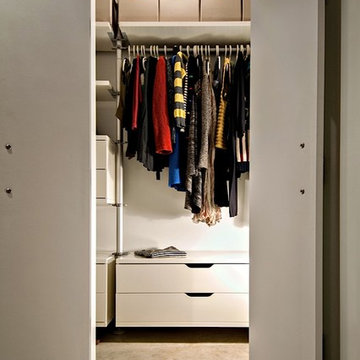
design storey architects
Esempio di una piccola cabina armadio unisex eclettica con ante lisce, ante bianche e pavimento in cemento
Esempio di una piccola cabina armadio unisex eclettica con ante lisce, ante bianche e pavimento in cemento
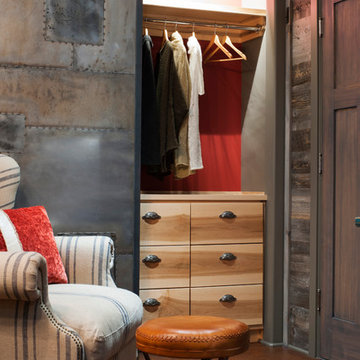
Custom guest closet behind custom distressed metal barn doors.
Photos by Ezra Marcos
Idee per un piccolo armadio o armadio a muro unisex boho chic con ante lisce, ante in legno chiaro e pavimento in sughero
Idee per un piccolo armadio o armadio a muro unisex boho chic con ante lisce, ante in legno chiaro e pavimento in sughero
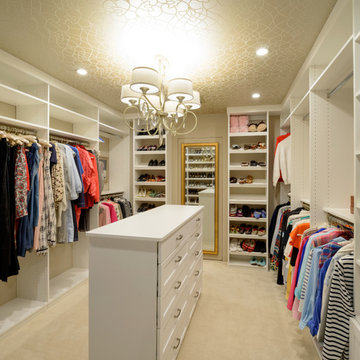
This renovation was for a couple who were world travelers and wanted to bring their collected furniture pieces from other countries into the eclectic design of their house. The style is a mix of contemporary with the façade of the house, the entryway door, the stone on the fireplace, the quartz kitchen countertops, the mosaic kitchen backsplash are in juxtaposition to the traditional kitchen cabinets, hardwood floors and style of the master bath and closet. As you enter through the handcrafted window paned door into the foyer, you look up to see the wood trimmed clearstory windows that lead to the backyard entrance. All of the shutters are remote controlled so as to make for easy opening and closing. The house became a showcase for the special pieces and the designer and clients were pleased with the result.
Photos by Rick Young
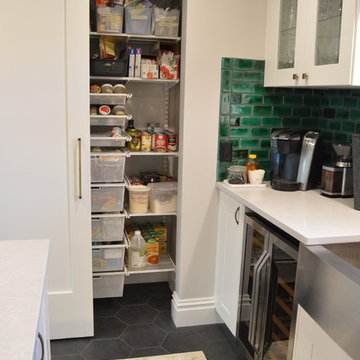
The existing galley kitchen lacked adequate pantry space. This space, outfitted with Elfa, provides additional dry goods storage.
Joseph Quinlan, Communio Media
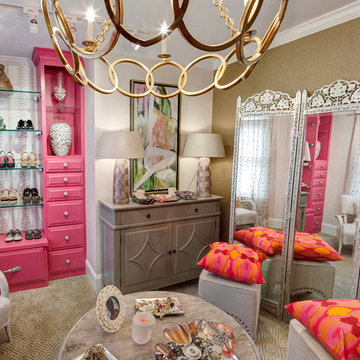
Timeless Memories Studio
Immagine di uno spazio per vestirsi per donna bohémian di medie dimensioni con ante con bugna sagomata, ante rosse e moquette
Immagine di uno spazio per vestirsi per donna bohémian di medie dimensioni con ante con bugna sagomata, ante rosse e moquette
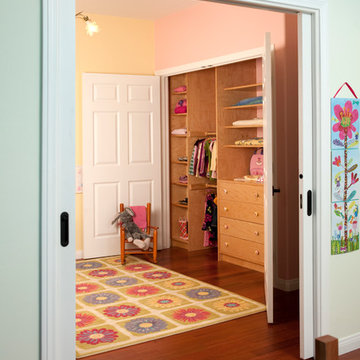
This shot shows the built -in closet that holds a dresser, adjustable shelving and closet poles that can be raised as the children grow.
Photos by Paul Body
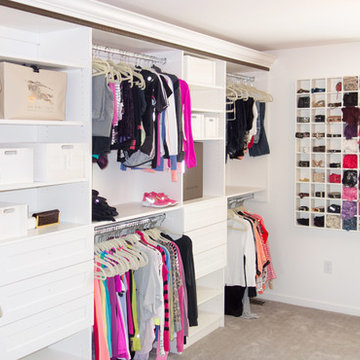
STOR-X Organizing Systems, Kelowna
Esempio di una cabina armadio unisex eclettica di medie dimensioni con ante lisce, ante bianche e moquette
Esempio di una cabina armadio unisex eclettica di medie dimensioni con ante lisce, ante bianche e moquette
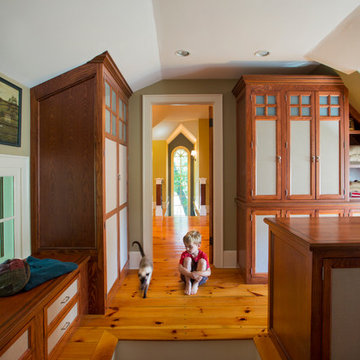
“A home should reflect the people who live in it,” says Mat Cummings of Cummings Architects. In this case, the home in question is the one where he and his family live, and it reflects their warm and creative personalities perfectly.
From unique windows and circular rooms with hand-painted ceiling murals to distinctive indoor balcony spaces and a stunning outdoor entertaining space that manages to feel simultaneously grand and intimate, this is a home full of special details and delightful surprises. The design marries casual sophistication with smart functionality resulting in a home that is perfectly suited to everyday living and entertaining.
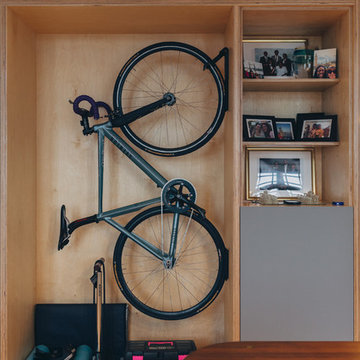
Photos by Jonny Donovan
Esempio di un armadio o armadio a muro unisex boho chic di medie dimensioni con ante lisce, ante grigie, parquet chiaro e pavimento marrone
Esempio di un armadio o armadio a muro unisex boho chic di medie dimensioni con ante lisce, ante grigie, parquet chiaro e pavimento marrone
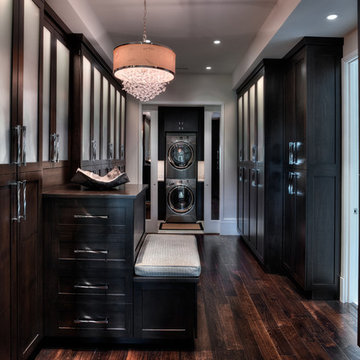
VERY LARGE master closet with ample cabinets. Cabinets with opaque glass, island for folding space and resting, washer and dryer, and beautiful lighting
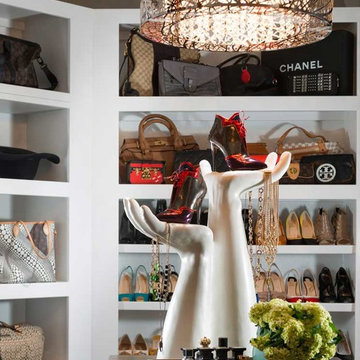
Ispirazione per un grande spazio per vestirsi per donna bohémian con nessun'anta, ante bianche e pavimento in legno massello medio
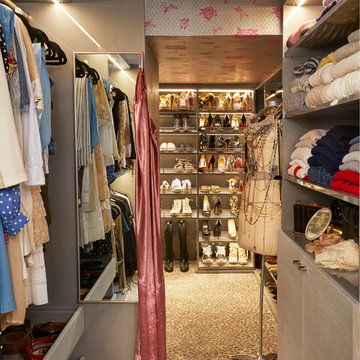
This year, transFORM designed, manufactured and installed a custom walk-in closet / dressing room for Real Housewives of New York star, Carole Radziwill.
The unit was made with High Gloss Silver, High Gloss Graphite and a combination of custom, textured finishes. These artistically inspired elements work together to create a beautiful appearance, stunning depth of look, and smooth, touchable feel that exceeds expectations. The juxtaposition of soft gray finishes, and eclectic, globally-influenced accessories makes for a charming, sophisticated sanctuary.
There are two sections of floor-to-ceiling shoe shelves with Matte Nickel shoe fences, which were purposely installed on a slant to provide easy access. Clean lines, both elegant and refined, allow Carole to locate her beloved pair of Jimmy Choos while emerging from an early morning haze.
Innovative details and contemporary technique come together in a seamless and harmonious way. High and low hanging sections afford Carole enough room to organize her items based on size. This type of mechanism offers more depth than a standard hanging system. Open, adjustable shelving also adds a substantial amount of space to display bulky sweaters, smaller collectibles and exclusive handbags.
transFORM integrated a lovely combination of energy efficient lighting options throughout the unit. The recessed LED strip lights pulse through the Metal, Swarovski Crystal hardware and create an even higher level of awareness and perception. This effect makes the space look more unique, user-friendly and accommodating.
Behind closed doors, we have an elite scarf rack and sliding pant rack, both in a Matte Nickel finish. Additionally, an elegant full-length mirror that pivots and slides was added in Matte Aluminum.
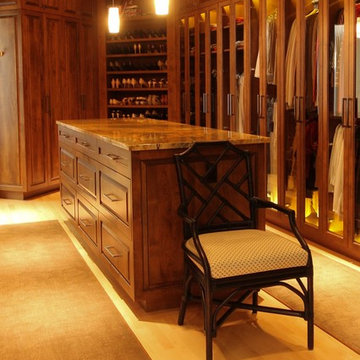
This is the storage island in the Master closet, the back side is open for more shoe storage, The Asian inspired chair is light and easy to move around the room
Kevin Kurbs Design & Photography
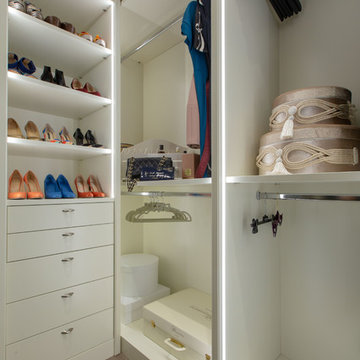
Foto di una grande cabina armadio unisex boho chic con ante di vetro, ante bianche, pavimento in legno massello medio e pavimento beige
Armadi e Cabine Armadio eclettici
7