Armadi e Cabine Armadio di medie dimensioni
Filtra anche per:
Budget
Ordina per:Popolari oggi
61 - 80 di 774 foto
1 di 3
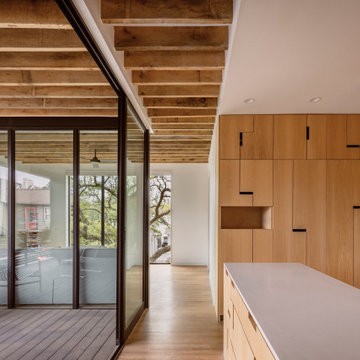
Throughout the house, irregularly shaped millwork door panels overlap with adjacent cabinet boxes to create interlocking planes. Staggered gaps in cabinet doors and drawers serve as handles, creating playful patterns.
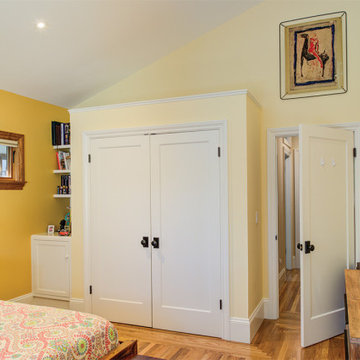
The family was struggling with seeing all of their clothes in their previous wardrobe. With this new fresh pop-out closet, they have a new tidiness in the room.
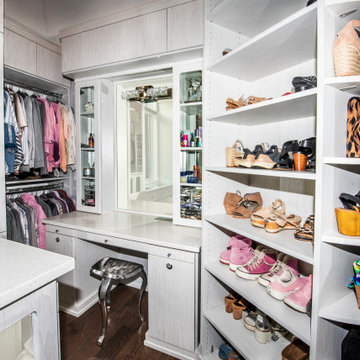
The built-in vanity table provides a place to fix your hair and put on makeup. A rotating shelving system next to the vanity table holds 200 pairs of shoes.
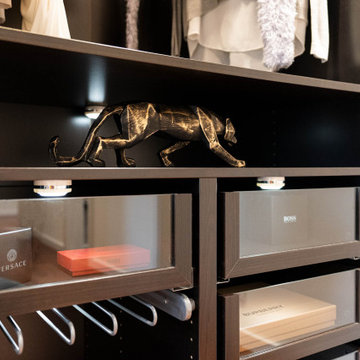
Ankleide mit integriertem Schminktisch und Ablage, Detailaufnahme ikea Pax
Idee per uno spazio per vestirsi unisex contemporaneo di medie dimensioni con nessun'anta, pavimento in legno massello medio e pavimento marrone
Idee per uno spazio per vestirsi unisex contemporaneo di medie dimensioni con nessun'anta, pavimento in legno massello medio e pavimento marrone
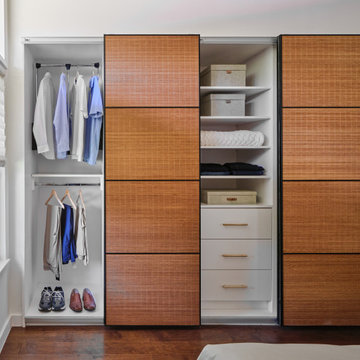
The vaulted ceiling and clerestory windows in this mid century modern master suite provide a striking architectural backdrop for the newly remodeled space. A mid century mirror and light fixture enhance the design. The team designed a custom built in closet with sliding bamboo doors. The smaller closet was enlarged from 6' wide to 9' wide by taking a portion of the closet space from an adjoining bedroom.
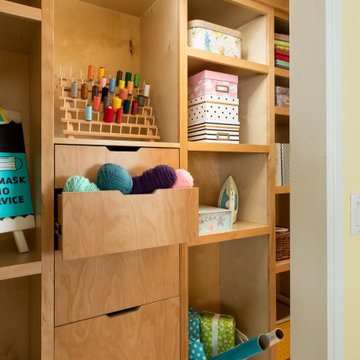
The closet was custom designed and built to this family's specifications. It houses and organizes a variety of supplies including for sewing, crafting, gift wrapping, knitting, and paper arts. These girls are always making something! Family Home in Greenwood, Seattle, WA - Kitchen, Teen Room, Office Art, by Belltown Design LLC, Photography by Julie Mannell
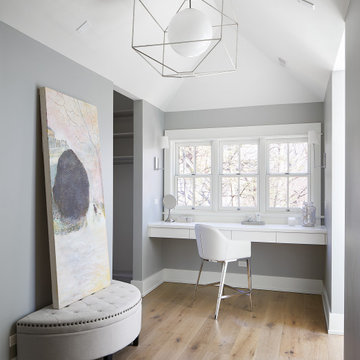
Foto di una cabina armadio per donna contemporanea di medie dimensioni con ante lisce, ante bianche, parquet chiaro, pavimento beige e soffitto a volta
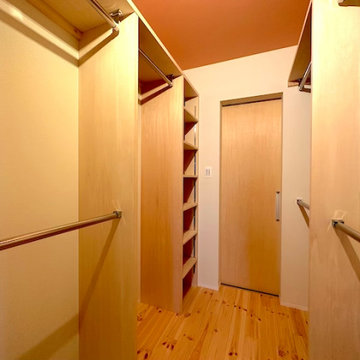
Esempio di una cabina armadio unisex di medie dimensioni con nessun'anta, ante in legno chiaro, pavimento in legno massello medio, pavimento marrone e soffitto in carta da parati
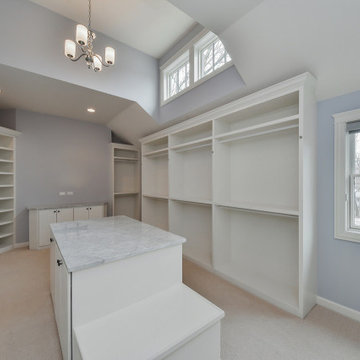
Whether you are packing for a trip or getting ready for the day, this master closet is designed for you to find everything you need with open shelves and display areas.
Photo: Rachel Orland
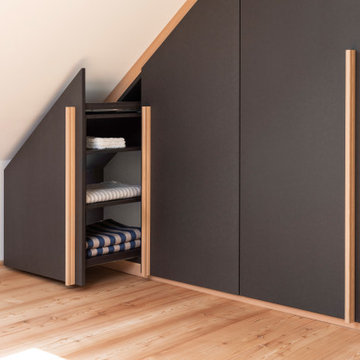
Im Zuge einer Generalrenovierung eines Dachgeschosses in einem Mehrfamilienwohnhaus aus der Jahrhundertwende, wurden die Innenräume neu strukturiert und gestaltet.
Im Ankleidezimmer wurde ein bewusster Kontrast zu den sehr hellen und freundlichen Räumen gewählt. Der Kleiderschrank ist komplett in schwarzem MDF hergestellt, die Oberfläche wurde mit einem naturmatten Lack spezialbehandelt, dadurch wirkt das MDF nahezu wie unbehandelt. Ein Akzent zur schwarzen Schrankfront setzen die gewählten Details der Passblenden und Griffleisten, die gleich zum Boden in einheimischer Lärche ausgebildet wurden.
Hier ein besonders nützliches Detail um die Zugänglichkeit im Kniestock optimal zu gewährleisten. Ein vollausziehbares Schrankelement, welches die seitliche Bedienung ermöglicht und dadurch ein "mühsames unter die Schräge, in die Ecke kriechen" hinfällig macht! :-)
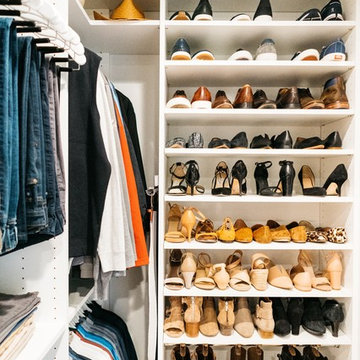
Immagine di una cabina armadio unisex tradizionale di medie dimensioni con ante in stile shaker, ante bianche, pavimento in legno massello medio, pavimento marrone e soffitto in carta da parati

This primary closet was designed for a couple to share. The hanging space and cubbies are allocated based on need. The center island includes a fold-out ironing board from Hafele concealed behind a drop down drawer front. An outlet on the end of the island provides a convenient place to plug in the iron as well as charge a cellphone.
Additional storage in the island is for knee high boots and purses.
Photo by A Kitchen That Works LLC
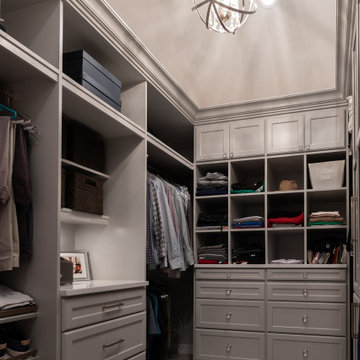
Ispirazione per una cabina armadio unisex tradizionale di medie dimensioni con ante in stile shaker, ante grigie, moquette, pavimento grigio e soffitto ribassato
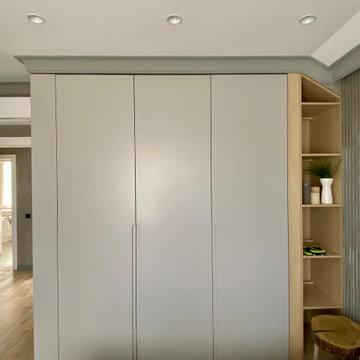
Built-in wardrobes are brilliant way to tackle bedroom clutter. When you wish to maximize space a great solution can be a floor-to-ceiling or wall-to-wall built-in wardrobe, you can save precious centimeters and make your bedroom look modern. For a completely stunning look paint walls the same color as your wardrobe.
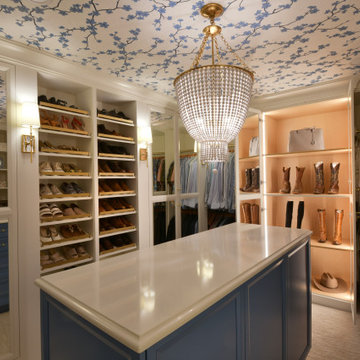
Idee per una cabina armadio unisex classica di medie dimensioni con ante lisce, ante blu, moquette, pavimento beige e soffitto in carta da parati
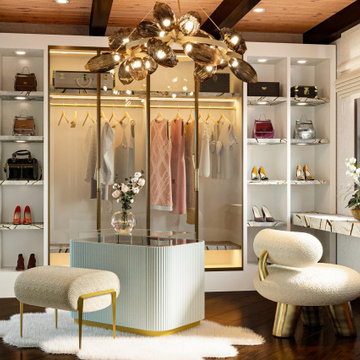
A spare bedroom is transformed into a luxurious dressing room. A fantastical space dedicated to preparing for special events and the display of treasured fashion items.
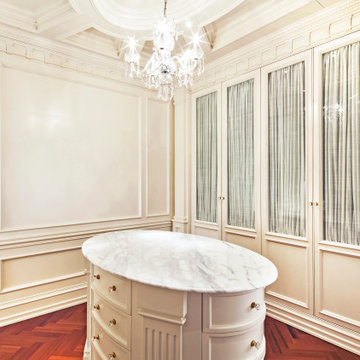
This white interior frames beautifully the expansive views of midtown Manhattan, and blends seamlessly the closet, master bedroom and sitting areas into one space highlighted by a coffered ceiling and the mahogany wood in the bed and night tables.
For more projects visit our website wlkitchenandhome.com
.
.
.
.
#mastersuite #luxurydesign #luxurycloset #whitecloset #closetideas #classicloset #classiccabinets #customfurniture #luxuryfurniture #mansioncloset #manhattaninteriordesign #manhattandesigner #bedroom #masterbedroom #luxurybedroom #luxuryhomes #bedroomdesign #whitebedroom #panelling #panelledwalls #milwork #classicbed #traditionalbed #sophisticateddesign #woodworker #luxurywoodworker #cofferedceiling #ceilingideas #livingroom #اتاق_مستر
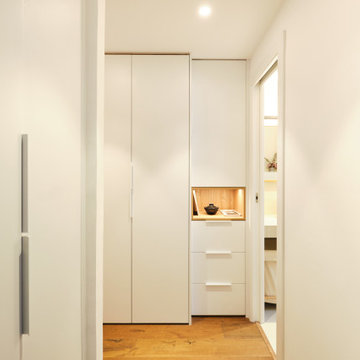
Reforma integral de vivienda en Barcelona
Foto di un armadio incassato unisex mediterraneo di medie dimensioni con ante di vetro, ante bianche, pavimento in legno massello medio, pavimento marrone e travi a vista
Foto di un armadio incassato unisex mediterraneo di medie dimensioni con ante di vetro, ante bianche, pavimento in legno massello medio, pavimento marrone e travi a vista
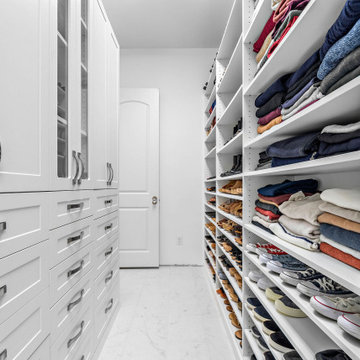
Is the amount of "stuff" in your home leaving you feeling overwhelmed? We've got just the thing. SpaceManager Closets designs and produces custom closets and storage systems in the Houston, TX Area. Our products are here to tame the clutter in your life—from the bedroom and kitchen to the laundry room and garage. From luxury walk-in closets, organized home offices, functional garage storage solutions, and more, your entire home can benefit from our services.
Our talented team has mastered the art and science of making custom closets and storage systems that comprehensively offer visual appeal and functional efficiency.
Request a free consultation today to discover how our closet systems perfectly suit your belongings and your life.
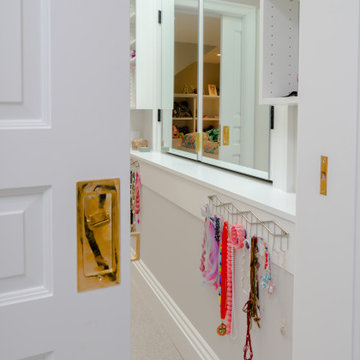
Immagine di una cabina armadio per donna tradizionale di medie dimensioni con ante in stile shaker, ante bianche, moquette, pavimento beige e soffitto a volta
Armadi e Cabine Armadio di medie dimensioni
4