Armadi e Cabine Armadio di medie dimensioni con pavimento beige
Filtra anche per:
Budget
Ordina per:Popolari oggi
101 - 120 di 2.819 foto
1 di 3

This primary closet was designed for a couple to share. The hanging space and cubbies are allocated based on need. The center island includes a fold-out ironing board from Hafele concealed behind a drop down drawer front. An outlet on the end of the island provides a convenient place to plug in the iron as well as charge a cellphone.
Additional storage in the island is for knee high boots and purses.
Photo by A Kitchen That Works LLC
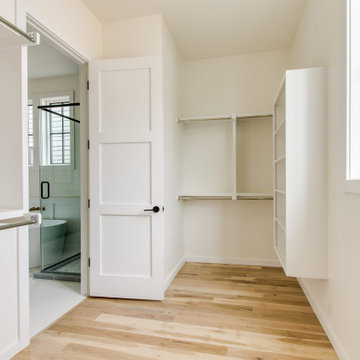
Built on a unique shaped lot our Wheeler Home hosts a large courtyard and a primary suite on the main level. At 2,400 sq ft, 3 bedrooms, and 2.5 baths the floor plan includes; open concept living, dining, and kitchen, a small office off the front of the home, a detached two car garage, and lots of indoor-outdoor space for a small city lot. This plan also includes a third floor bonus room that could be finished at a later date. We worked within the Developer and Neighborhood Specifications. The plans are now a part of the Wheeler District Portfolio in Downtown OKC.
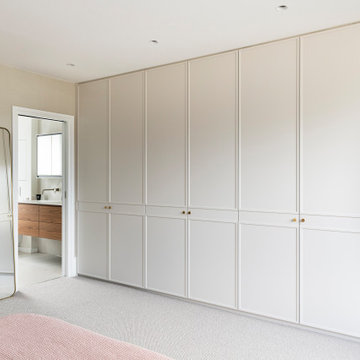
Foto di un armadio incassato unisex contemporaneo di medie dimensioni con ante a filo, ante beige, moquette e pavimento beige
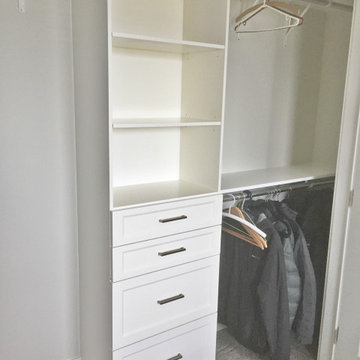
Custom Closet with Drawers
Idee per un armadio o armadio a muro unisex country di medie dimensioni con ante lisce, ante bianche, moquette e pavimento beige
Idee per un armadio o armadio a muro unisex country di medie dimensioni con ante lisce, ante bianche, moquette e pavimento beige
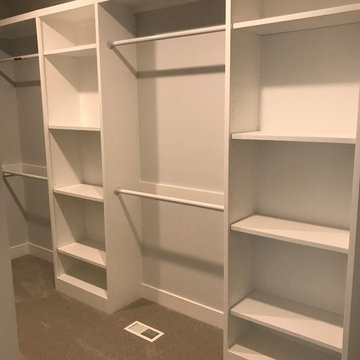
Immagine di una cabina armadio unisex chic di medie dimensioni con nessun'anta, ante bianche, moquette e pavimento beige
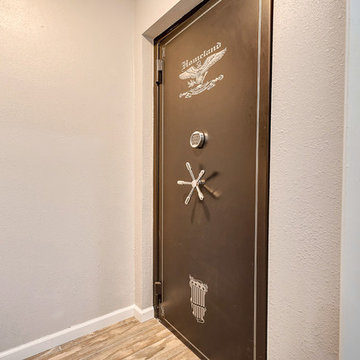
Walk-in closet security door with dressers, hanging rods, cube storage, and shelving. Jennifer Vera Photography.
Immagine di una cabina armadio unisex classica di medie dimensioni con ante lisce, ante bianche, pavimento in gres porcellanato e pavimento beige
Immagine di una cabina armadio unisex classica di medie dimensioni con ante lisce, ante bianche, pavimento in gres porcellanato e pavimento beige
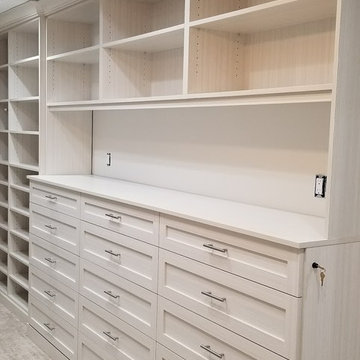
Foto di una cabina armadio unisex chic di medie dimensioni con ante in stile shaker, ante bianche, moquette e pavimento beige
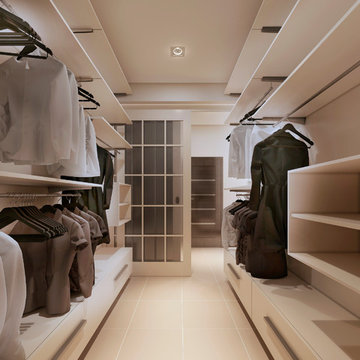
This client wanted a modern European design for their walk-in closet. The objective was achieved with a combination of open space, clean lines, low bench-type drawers, and some custom-designed floating shelves. We think the design hits the mark!
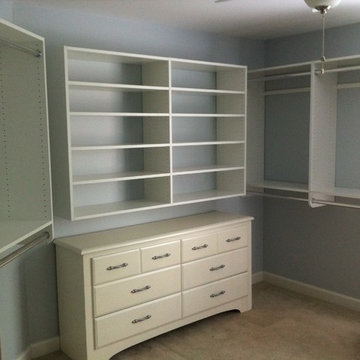
This bedroom-turned closet has plenty of space for hanging and storing items. Incorporating the dresser that was already on hand saved the client a few $$ and provides storage for hard-to-fold items.
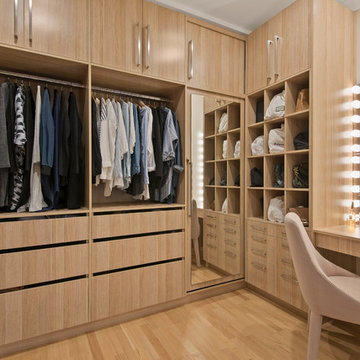
Real Property Photography
Ispirazione per una cabina armadio unisex design di medie dimensioni con ante in legno chiaro, pavimento in compensato, pavimento beige e ante lisce
Ispirazione per una cabina armadio unisex design di medie dimensioni con ante in legno chiaro, pavimento in compensato, pavimento beige e ante lisce
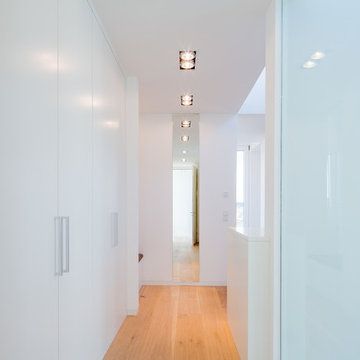
Fotos: Julia Vogel, Köln
Esempio di uno spazio per vestirsi unisex moderno di medie dimensioni con ante lisce, ante bianche, pavimento in legno massello medio e pavimento beige
Esempio di uno spazio per vestirsi unisex moderno di medie dimensioni con ante lisce, ante bianche, pavimento in legno massello medio e pavimento beige
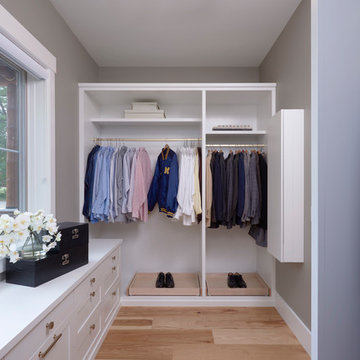
An ironing board is discreetly hidden in a minimal wall cabinet in this custom designed walk in master closet. This custom designed and built home was constructed by Meadowlark Design+Build in Ann Arbor, MI. Photos by John Carlson.
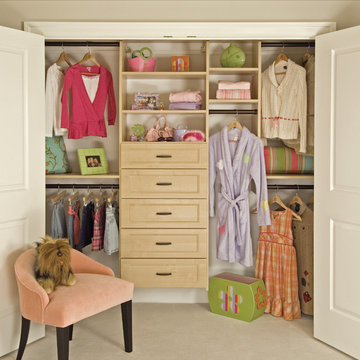
Ispirazione per un armadio o armadio a muro per donna classico di medie dimensioni con ante in stile shaker, ante beige, moquette e pavimento beige
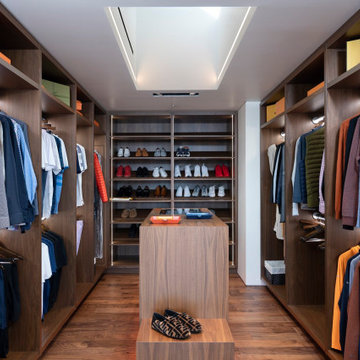
Bighorn Palm Desert luxury home modern closet dressing room with skylight. Photo by William MacCollum.
Esempio di uno spazio per vestirsi unisex minimalista di medie dimensioni con nessun'anta, ante in legno scuro, pavimento beige e soffitto ribassato
Esempio di uno spazio per vestirsi unisex minimalista di medie dimensioni con nessun'anta, ante in legno scuro, pavimento beige e soffitto ribassato
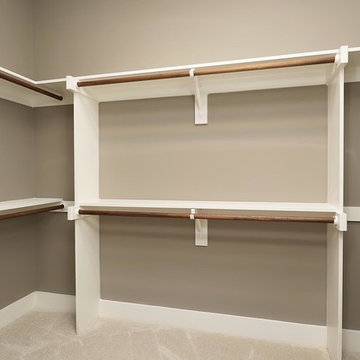
Dwight Myers Real Estate Photography
Idee per una cabina armadio unisex tradizionale di medie dimensioni con moquette e pavimento beige
Idee per una cabina armadio unisex tradizionale di medie dimensioni con moquette e pavimento beige
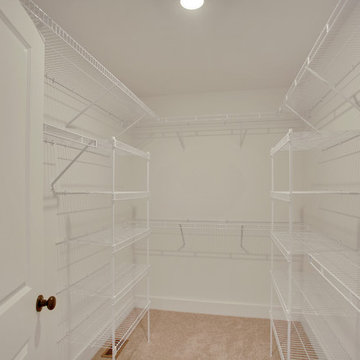
Foto di una cabina armadio unisex tradizionale di medie dimensioni con moquette e pavimento beige
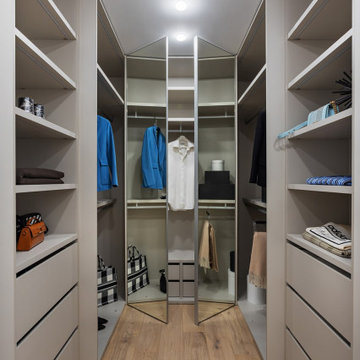
The corridor is leading to the master bedroom. There is a walk-through dressing room both with open and closed storage right at the entrance. The closet fronts are floor-to-ceiling mirrors (just as in the hallway).
We design interiors of homes and apartments worldwide. If you need well-thought and aesthetical interior, submit a request on the website.
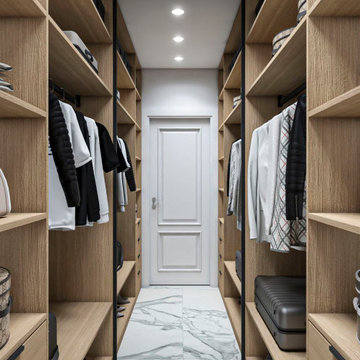
Квартира в ЖК Репников, 100 м2, г. Волгоград
Idee per una cabina armadio tradizionale di medie dimensioni con nessun'anta, pavimento in laminato e pavimento beige
Idee per una cabina armadio tradizionale di medie dimensioni con nessun'anta, pavimento in laminato e pavimento beige
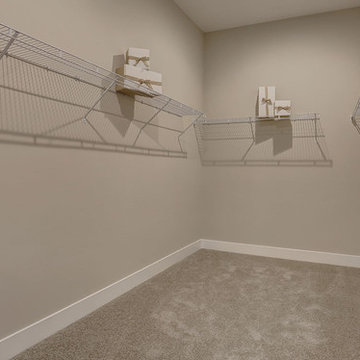
This 2-story Arts & Crafts style home first-floor owner’s suite includes a welcoming front porch and a 2-car rear entry garage. Lofty 10’ ceilings grace the first floor where hardwood flooring flows from the foyer to the great room, hearth room, and kitchen. The great room and hearth room share a see-through gas fireplace with floor-to-ceiling stone surround and built-in bookshelf in the hearth room and in the great room, stone surround to the mantel with stylish shiplap above. The open kitchen features attractive cabinetry with crown molding, Hanstone countertops with tile backsplash, and stainless steel appliances. An elegant tray ceiling adorns the spacious owner’s bedroom. The owner’s bathroom features a tray ceiling, double bowl vanity, tile shower, an expansive closet, and two linen closets. The 2nd floor boasts 2 additional bedrooms, a full bathroom, and a loft.
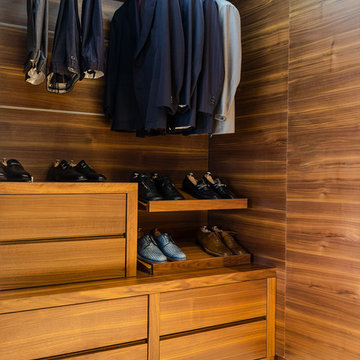
Foto di una cabina armadio per uomo moderna di medie dimensioni con ante lisce, ante in legno scuro e pavimento beige
Armadi e Cabine Armadio di medie dimensioni con pavimento beige
6